Idées déco de salles d'eau avec un carrelage métro
Trier par :
Budget
Trier par:Populaires du jour
41 - 60 sur 8 039 photos
1 sur 3

A corner shower with a radial curb maximizes space. Glass blocks, built into the existing window opening add light and the solid surface window sill and window surround provide a waterproof barrier.
Andrea Rugg
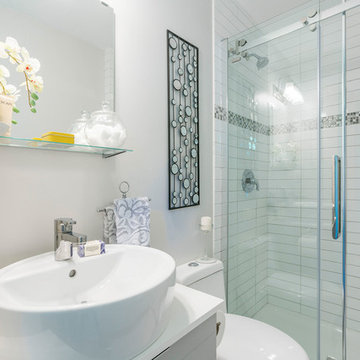
Idée de décoration pour une petite salle de bain design avec un placard à porte plane, des portes de placard blanches, WC à poser, un carrelage blanc, un carrelage métro, un mur blanc, une vasque, un plan de toilette en surface solide et une cabine de douche à porte coulissante.
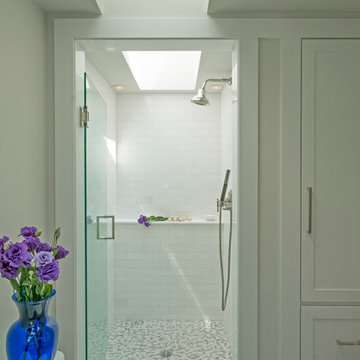
Cette image montre une petite salle de bain rustique avec WC séparés, un carrelage blanc, un carrelage métro, un mur beige, un plan vasque et une cabine de douche à porte battante.

This bathroom was carefully thought-out for great function and design for 2 young girls. We completely gutted the bathroom and made something that they both could grow in to. Using soft blue concrete Moroccan tiles on the floor and contrasted it with a dark blue vanity against a white palette creates a soft feminine aesthetic. The white finishes with chrome fixtures keep this design timeless.

Gray tones playfulness a kid’s bathroom in Oak Park.
This bath was design with kids in mind but still to have the aesthetic lure of a beautiful guest bathroom.
The flooring is made out of gray and white hexagon tiles with different textures to it, creating a playful puzzle of colors and creating a perfect anti slippery surface for kids to use.
The walls tiles are 3x6 gray subway tile with glossy finish for an easy to clean surface and to sparkle with the ceiling lighting layout.
A semi-modern vanity design brings all the colors together with darker gray color and quartz countertop.
In conclusion a bathroom for everyone to enjoy and admire.

Cette image montre une salle de bain minimaliste de taille moyenne avec des portes de placard blanches, WC suspendus, un carrelage blanc, un carrelage métro, un mur blanc, carreaux de ciment au sol, un lavabo intégré, un plan de toilette en surface solide, un sol bleu, une cabine de douche à porte coulissante, un placard à porte plane et un plan de toilette blanc.
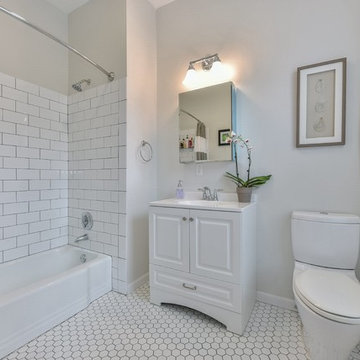
Inspiration pour une salle d'eau traditionnelle de taille moyenne avec un placard avec porte à panneau surélevé, des portes de placard blanches, un combiné douche/baignoire, WC séparés, un carrelage blanc, un carrelage métro, un mur blanc, un sol en carrelage de céramique, un lavabo encastré, un sol blanc, une cabine de douche avec un rideau, un plan de toilette en quartz modifié et un plan de toilette blanc.
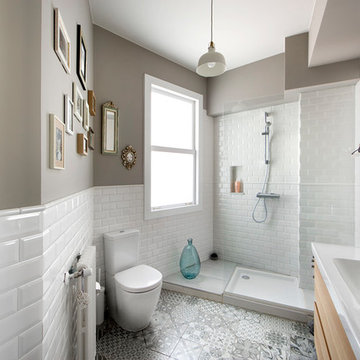
Cette image montre une salle de bain design en bois clair de taille moyenne avec un placard à porte plane, WC séparés, un carrelage blanc, un carrelage métro, un mur gris, un lavabo intégré, un sol multicolore et aucune cabine.
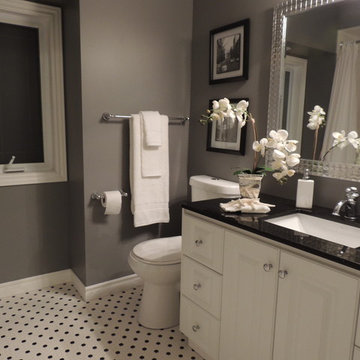
Réalisation d'une petite salle d'eau tradition avec un placard avec porte à panneau surélevé, des portes de placard blanches, une baignoire en alcôve, un combiné douche/baignoire, WC séparés, un carrelage blanc, un carrelage métro, un mur gris, un lavabo encastré, un plan de toilette en granite, un sol multicolore et une cabine de douche avec un rideau.
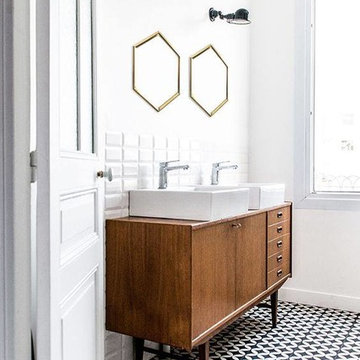
Cette image montre une salle d'eau nordique avec un placard à porte plane, des portes de placard blanches, une baignoire en alcôve, une douche d'angle, un carrelage blanc, un carrelage métro, un mur blanc, un sol en carrelage de céramique, un lavabo encastré, un plan de toilette en marbre, un sol multicolore et une cabine de douche à porte battante.
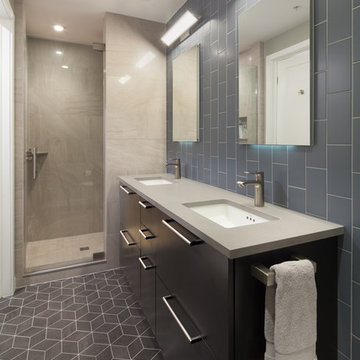
Réalisation d'une salle de bain design de taille moyenne avec un placard à porte plane, des portes de placard noires, WC à poser, un carrelage gris, un carrelage métro, un sol en vinyl, un lavabo encastré, un mur gris et un plan de toilette en surface solide.
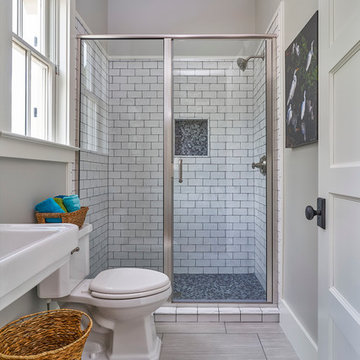
Guest bath has porcelain tile flooring, contrasted with the mosaic tile floor in the shower. Subway tile, grouted in a dark gray, finishes off this stylish gray and white guest bathroom.
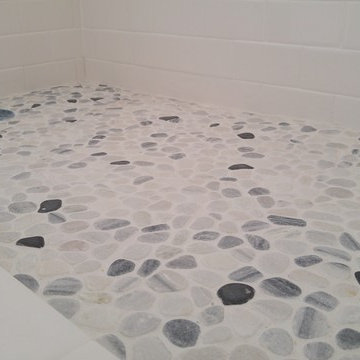
Inspiration pour une salle de bain nordique de taille moyenne avec WC à poser, un carrelage métro, un mur blanc et un sol en galet.
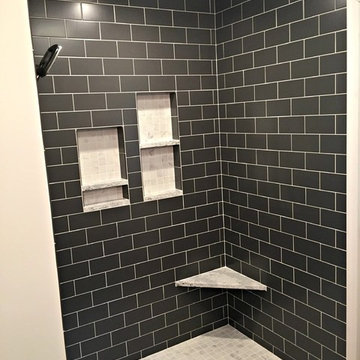
Cette photo montre une salle d'eau tendance de taille moyenne avec un placard à porte shaker, des portes de placard blanches, une douche ouverte, WC séparés, un carrelage noir, un carrelage métro, un mur blanc, parquet foncé, un lavabo encastré et un plan de toilette en granite.
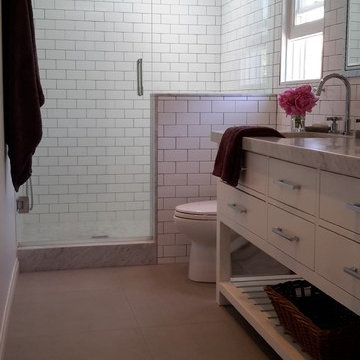
Idée de décoration pour une salle de bain tradition de taille moyenne avec un placard à porte plane, des portes de placard blanches, WC séparés, un carrelage blanc, un carrelage métro, un mur blanc, sol en béton ciré, un lavabo encastré et un plan de toilette en marbre.
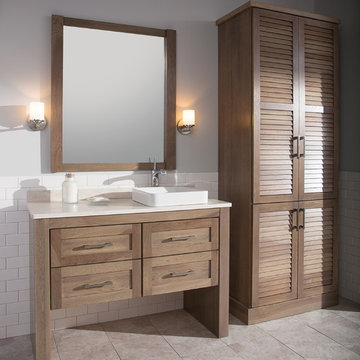
Cleanse the clutter in your bathroom by selecting a coordinated collection of bath furniture with spare sensibility. Dura Supreme’s “Style Six” furniture series is designed to create sleek, minimalist appeal. Bookended on both sides and across the top, a set of doors and/or drawers are suspended beneath the countertop. If preferred, a floating shelf can be added for additional and attractive storage underneath.
An offset sink is sensitive to space limitations and maximizes countertop capacity in this small bathroom. Louvered linen storage adds drama and coordinated beautifully with the vanity style. Style Six furniture series offers 10 different configurations (for single sink vanities, double sink vanities, or offset sinks), and an optional floating shelf (vanity floor). Any combination of Dura Supreme’s many door styles, wood species, and finishes can be selected to create a one-of-a-kind bath furniture collection.
The bathroom has evolved from its purist utilitarian roots to a more intimate and reflective sanctuary in which to relax and reconnect. A refreshing spa-like environment offers a brisk welcome at the dawning of a new day or a soothing interlude as your day concludes.
Our busy and hectic lifestyles leave us yearning for a private place where we can truly relax and indulge. With amenities that pamper the senses and design elements inspired by luxury spas, bathroom environments are being transformed from the mundane and utilitarian to the extravagant and luxurious.
Bath cabinetry from Dura Supreme offers myriad design directions to create the personal harmony and beauty that are a hallmark of the bath sanctuary. Immerse yourself in our expansive palette of finishes and wood species to discover the look that calms your senses and soothes your soul. Your Dura Supreme designer will guide you through the selections and transform your bath into a beautiful retreat.
Request a FREE Dura Supreme Brochure Packet:
http://www.durasupreme.com/request-brochure
Find a Dura Supreme Showroom near you today:
http://www.durasupreme.com/dealer-locator
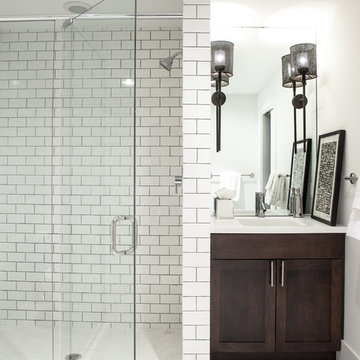
Cure Design Group (636) 294-2343 https://curedesigngroup.com/
Designed by Cure Design Group and Town and Style Magazine feature 5/2013. This space was a total renovation! Designed for a young family that wanted it to be cozy, casual with the ability to entertain and lounge without feeling like they are in the "basement"
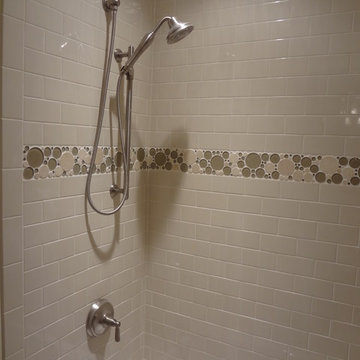
Exemple d'une salle d'eau chic de taille moyenne avec un carrelage métro, une baignoire d'angle, un combiné douche/baignoire et un carrelage beige.
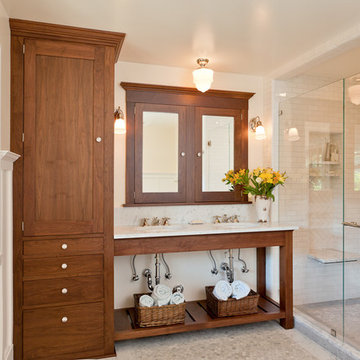
Kelly & Abramson Architecture
Cette photo montre une salle de bain tendance en bois brun de taille moyenne avec un lavabo encastré, un placard sans porte, un carrelage blanc, un carrelage métro, un mur blanc, un sol en galet, un sol blanc, une baignoire sur pieds, WC séparés, un plan de toilette en marbre, une cabine de douche à porte battante et un plan de toilette blanc.
Cette photo montre une salle de bain tendance en bois brun de taille moyenne avec un lavabo encastré, un placard sans porte, un carrelage blanc, un carrelage métro, un mur blanc, un sol en galet, un sol blanc, une baignoire sur pieds, WC séparés, un plan de toilette en marbre, une cabine de douche à porte battante et un plan de toilette blanc.
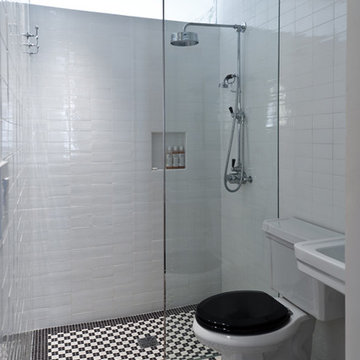
The overall layout of this west Chelsea penthouse did not change significantly but all storage, kitchen, and bathroom finishes were completely re-designed. Ceilings were raised and openings widened to create a flow between spaces. Custom millwork is clad in blackened steel and plywood doors provide another industrial accent. The kitchen’s minimalism is heightened by the use of stainless steel for all surfaces and appliances with a blackened steel backsplash. Photos by Alan Tansey
Idées déco de salles d'eau avec un carrelage métro
3