Idées déco de salles d'eau avec un mur orange
Trier par :
Budget
Trier par:Populaires du jour
21 - 40 sur 499 photos
1 sur 3
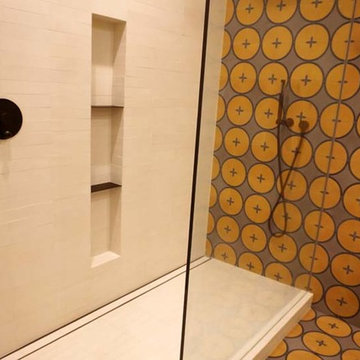
Bathroom remodel
Inspiration pour une salle d'eau minimaliste de taille moyenne avec un placard à porte plane, des portes de placard noires, une douche d'angle, WC à poser, un carrelage orange, des carreaux de céramique, un mur orange, un sol en carrelage de céramique, un lavabo posé, un plan de toilette en quartz modifié, un sol orange, une cabine de douche à porte battante, un plan de toilette noir, une niche, meuble simple vasque et meuble-lavabo encastré.
Inspiration pour une salle d'eau minimaliste de taille moyenne avec un placard à porte plane, des portes de placard noires, une douche d'angle, WC à poser, un carrelage orange, des carreaux de céramique, un mur orange, un sol en carrelage de céramique, un lavabo posé, un plan de toilette en quartz modifié, un sol orange, une cabine de douche à porte battante, un plan de toilette noir, une niche, meuble simple vasque et meuble-lavabo encastré.
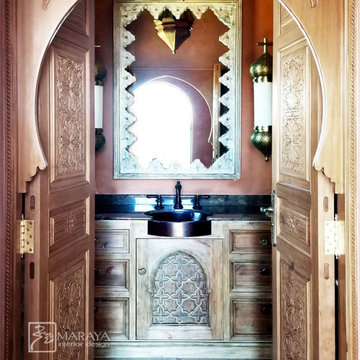
New Moroccan Villa on the Santa Barbara Riviera, overlooking the Pacific ocean and the city. In this terra cotta and deep blue home, we used natural stone mosaics and glass mosaics, along with custom carved stone columns. Every room is colorful with deep, rich colors. In the master bath we used blue stone mosaics on the groin vaulted ceiling of the shower. All the lighting was designed and made in Marrakesh, as were many furniture pieces. The entry black and white columns are also imported from Morocco. We also designed the carved doors and had them made in Marrakesh. Cabinetry doors we designed were carved in Canada. The carved plaster molding were made especially for us, and all was shipped in a large container (just before covid-19 hit the shipping world!) Thank you to our wonderful craftsman and enthusiastic vendors!
Project designed by Maraya Interior Design. From their beautiful resort town of Ojai, they serve clients in Montecito, Hope Ranch, Santa Ynez, Malibu and Calabasas, across the tri-county area of Santa Barbara, Ventura and Los Angeles, south to Hidden Hills and Calabasas.
Architecture by Thomas Ochsner in Santa Barbara, CA
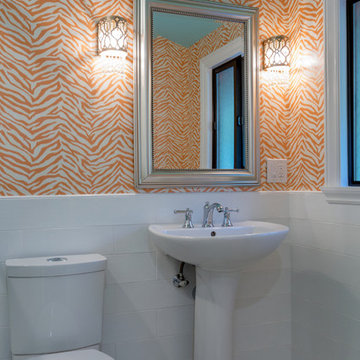
Idées déco pour une salle d'eau campagne de taille moyenne avec WC à poser, un carrelage blanc, un carrelage métro, un mur orange, un lavabo de ferme et un sol beige.
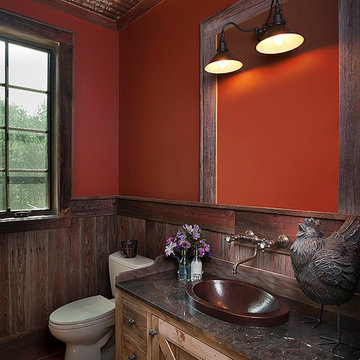
Réalisation d'une petite salle d'eau chalet en bois clair avec une vasque, un placard à porte plane, un plan de toilette en granite, WC séparés, un mur orange, un sol en carrelage de céramique, un carrelage marron et un carrelage de pierre.

Continuous header at tops of doors and windows frames 6 x 6 Dal matte "Arctic White" tile. Console top is "Jerusalem Gold" limestone, and matches floor tiles. Under-mount sink is Obrien with a California Faucet. Color above header is BM "Dorset Gold."
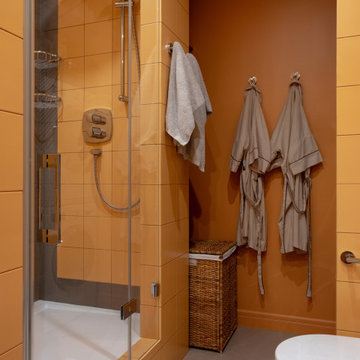
Réalisation d'une salle de bain design avec un carrelage orange, un mur orange et une cabine de douche à porte battante.
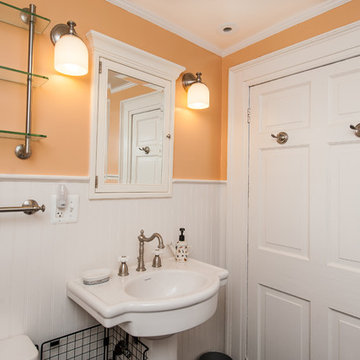
Finecraft Contractors, Inc.
Susie Soleimani Photography
Cette photo montre une petite salle d'eau craftsman avec un lavabo de ferme, une baignoire sur pieds, un combiné douche/baignoire, un mur orange et parquet foncé.
Cette photo montre une petite salle d'eau craftsman avec un lavabo de ferme, une baignoire sur pieds, un combiné douche/baignoire, un mur orange et parquet foncé.
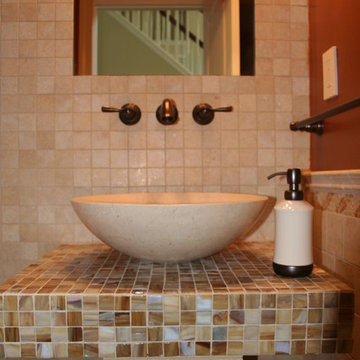
AV Architects + Builders
Location: Great Falls, VA, US
A full kitchen renovation gave way to a much larger space and much wider possibilities for dining and entertaining. The use of multi-level countertops, as opposed to a more traditional center island, allow for a better use of space to seat a larger crowd. The mix of Baltic Blue, Red Dragon, and Jatoba Wood countertops contrast with the light colors used in the custom cabinetry. The clients insisted that they didn’t use a tub often, so we removed it entirely and made way for a more spacious shower in the master bathroom. In addition to the large shower centerpiece, we added in heated floors, river stone pebbles on the shower floor, and plenty of storage, mirrors, lighting, and speakers for music. The idea was to transform their morning bathroom routine into something special. The mudroom serves as an additional storage facility and acts as a gateway between the inside and outside of the home.
Our client’s family room never felt like a family room to begin with. Instead, it felt cluttered and left the home with no natural flow from one room to the next. We transformed the space into two separate spaces; a family lounge on the main level sitting adjacent to the kitchen, and a kids lounge upstairs for them to play and relax. This transformation not only creates a room for everyone, it completely opens up the home and makes it easier to move around from one room to the next. We used natural materials such as wood fire and stone to compliment the new look and feel of the family room.
Our clients were looking for a larger area to entertain family and guests that didn’t revolve around being in the family room or kitchen the entire evening. Our outdoor enclosed deck and fireplace design provides ample space for when they want to entertain guests in style. The beautiful fireplace centerpiece outside is the perfect summertime (and wintertime) amenity, perfect for both the adults and the kids.
Stacy Zarin Photography
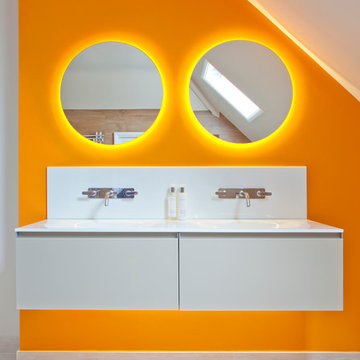
Designer contemporary bathroom with wall mounted basin mixers and feature lighting. Colour is used with impact to add vibrancy to this scheme.
Inspiration pour une grande salle d'eau design avec une douche ouverte, WC suspendus, un carrelage beige, des carreaux de porcelaine, un mur orange et un sol en carrelage de porcelaine.
Inspiration pour une grande salle d'eau design avec une douche ouverte, WC suspendus, un carrelage beige, des carreaux de porcelaine, un mur orange et un sol en carrelage de porcelaine.
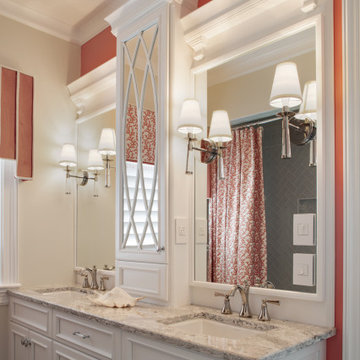
Bathroom
Cette image montre une grande salle d'eau traditionnelle avec des portes de placard blanches, un combiné douche/baignoire, un carrelage gris, un carrelage en pâte de verre, un sol en carrelage de porcelaine, un lavabo encastré, un plan de toilette en quartz modifié, un sol gris, une cabine de douche avec un rideau, un plan de toilette gris, un placard avec porte à panneau encastré, un mur orange, meuble double vasque et meuble-lavabo encastré.
Cette image montre une grande salle d'eau traditionnelle avec des portes de placard blanches, un combiné douche/baignoire, un carrelage gris, un carrelage en pâte de verre, un sol en carrelage de porcelaine, un lavabo encastré, un plan de toilette en quartz modifié, un sol gris, une cabine de douche avec un rideau, un plan de toilette gris, un placard avec porte à panneau encastré, un mur orange, meuble double vasque et meuble-lavabo encastré.
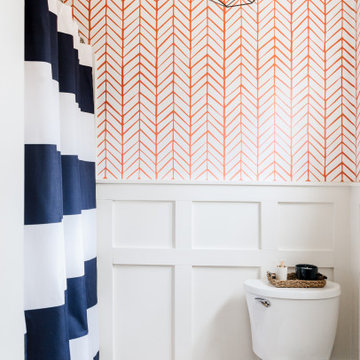
Idées déco pour une salle d'eau contemporaine en bois foncé de taille moyenne avec un placard à porte plane, un sol en carrelage de céramique, un sol gris, un plan de toilette blanc, meuble simple vasque, meuble-lavabo sur pied, du lambris, un plan de toilette en surface solide, WC à poser, un carrelage orange, un mur orange et un lavabo intégré.
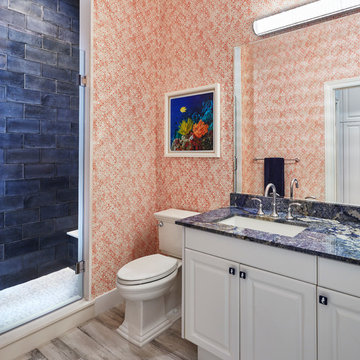
Robert Brantley Photography
Inspiration pour une salle d'eau marine avec un placard avec porte à panneau surélevé, des portes de placard blanches, WC séparés, un carrelage bleu, un mur orange, un lavabo encastré, un sol beige et un plan de toilette bleu.
Inspiration pour une salle d'eau marine avec un placard avec porte à panneau surélevé, des portes de placard blanches, WC séparés, un carrelage bleu, un mur orange, un lavabo encastré, un sol beige et un plan de toilette bleu.
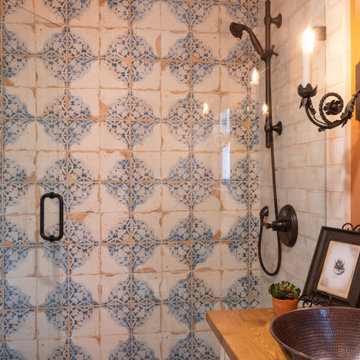
Guest Bathroom got a major upgrade with a custom furniture grade vanity cabinet with water resistant varnish wood top, copper vessel sink, hand made iron sconces.
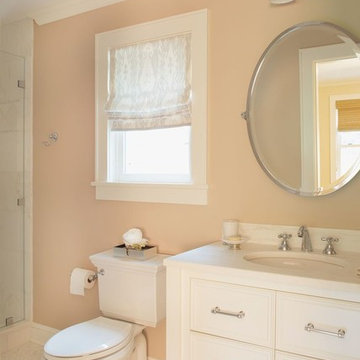
Idées déco pour une salle de bain classique de taille moyenne avec un placard avec porte à panneau surélevé, des portes de placard blanches, un carrelage beige, des carreaux de céramique, un mur orange, un lavabo encastré et un sol blanc.
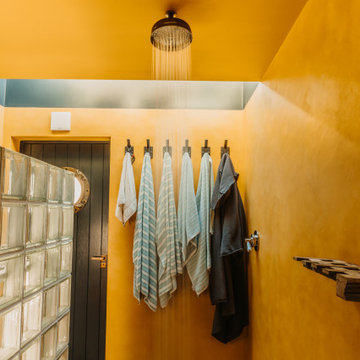
A vibrant surfboard room in Cornwall with open showers for the post-surf rinse. The weather is not always with us in Cornwall so we chose to use a mustard yellow polished plaster and encaustic floor tiles.
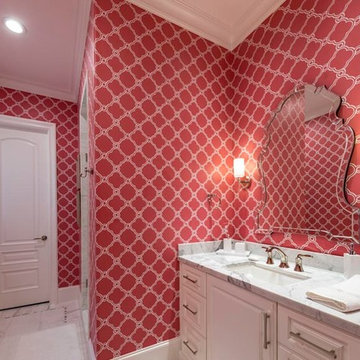
Paul Go Images
Idées déco pour une grande salle de bain classique avec un placard avec porte à panneau surélevé, des portes de placard blanches, un carrelage blanc, du carrelage en marbre, un mur orange, un sol en marbre, un lavabo encastré, un plan de toilette en marbre, un sol blanc et une cabine de douche à porte battante.
Idées déco pour une grande salle de bain classique avec un placard avec porte à panneau surélevé, des portes de placard blanches, un carrelage blanc, du carrelage en marbre, un mur orange, un sol en marbre, un lavabo encastré, un plan de toilette en marbre, un sol blanc et une cabine de douche à porte battante.
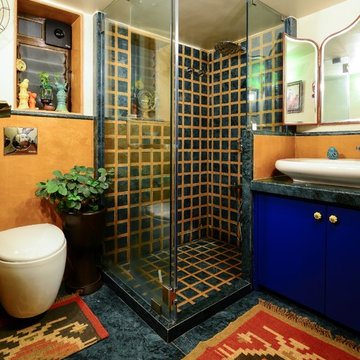
Cette photo montre une salle d'eau éclectique avec un placard à porte plane, des portes de placard bleues, une douche d'angle, WC à poser, un mur orange, une vasque, un sol bleu, une cabine de douche à porte battante et un plan de toilette bleu.
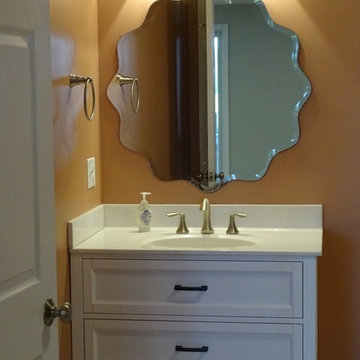
Cette photo montre une grande salle de bain chic avec un placard en trompe-l'oeil, des portes de placard blanches, WC séparés, un carrelage rose, un sol en vinyl, un lavabo intégré, un plan de toilette en quartz modifié, aucune cabine, un plan de toilette blanc, un mur orange et un sol beige.
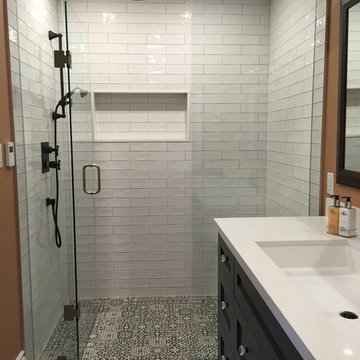
Cette photo montre une petite salle de bain tendance avec un placard avec porte à panneau encastré, des portes de placard noires, un mur orange, un sol en carrelage de céramique, un lavabo encastré et un plan de toilette en surface solide.
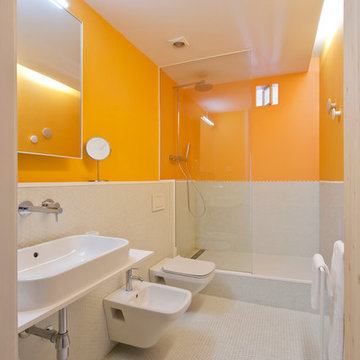
Réalisation d'une salle de bain design de taille moyenne avec WC suspendus, un mur orange et un lavabo suspendu.
Idées déco de salles d'eau avec un mur orange
2