Idées déco de salles d'eau avec un sol marron
Trier par :
Budget
Trier par:Populaires du jour
41 - 60 sur 9 166 photos
1 sur 3
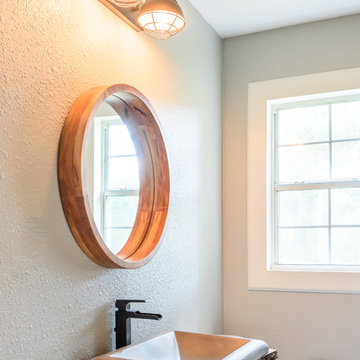
Jennifer Egoavil Design
All photos © Mike Healey Photography
Idées déco pour une petite salle d'eau montagne avec une baignoire en alcôve, un combiné douche/baignoire, WC séparés, un mur gris, parquet foncé, un lavabo posé, un plan de toilette en bois, un sol marron, une cabine de douche à porte coulissante et un plan de toilette marron.
Idées déco pour une petite salle d'eau montagne avec une baignoire en alcôve, un combiné douche/baignoire, WC séparés, un mur gris, parquet foncé, un lavabo posé, un plan de toilette en bois, un sol marron, une cabine de douche à porte coulissante et un plan de toilette marron.
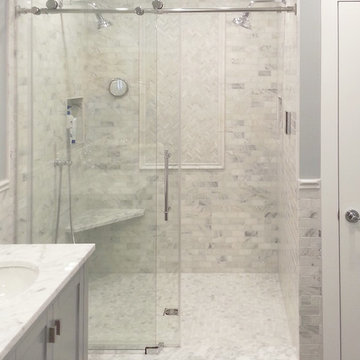
Cette image montre une salle de bain traditionnelle de taille moyenne avec un placard à porte shaker, des portes de placard blanches, un carrelage blanc, du carrelage en marbre, un mur gris, un sol en carrelage de porcelaine, un lavabo encastré, un sol marron, une cabine de douche à porte coulissante et un plan de toilette blanc.
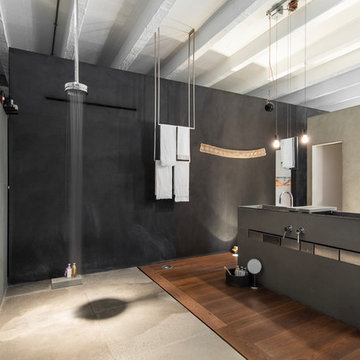
Idée de décoration pour une grande salle d'eau urbaine avec des portes de placard grises, un carrelage gris, aucune cabine, une douche ouverte, un mur noir, parquet foncé, une grande vasque et un sol marron.
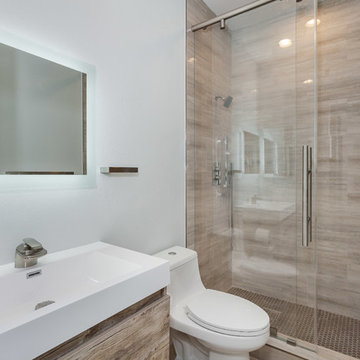
Modern Bathroom
Exemple d'une petite salle de bain tendance en bois clair avec un placard à porte plane, WC à poser, un carrelage marron, des carreaux de céramique, un mur marron, un sol en carrelage de terre cuite, un lavabo posé, un plan de toilette en quartz, un sol marron, une cabine de douche à porte coulissante et un plan de toilette blanc.
Exemple d'une petite salle de bain tendance en bois clair avec un placard à porte plane, WC à poser, un carrelage marron, des carreaux de céramique, un mur marron, un sol en carrelage de terre cuite, un lavabo posé, un plan de toilette en quartz, un sol marron, une cabine de douche à porte coulissante et un plan de toilette blanc.
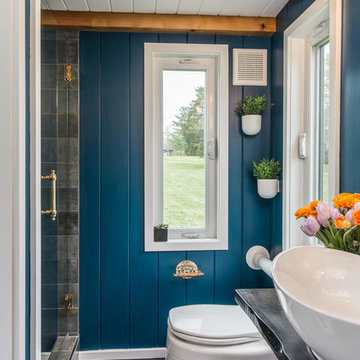
StudioBell
Cette image montre une salle de bain urbaine avec WC à poser, un carrelage gris, un mur bleu, parquet foncé, une vasque, un sol marron, une cabine de douche à porte battante et un plan de toilette noir.
Cette image montre une salle de bain urbaine avec WC à poser, un carrelage gris, un mur bleu, parquet foncé, une vasque, un sol marron, une cabine de douche à porte battante et un plan de toilette noir.
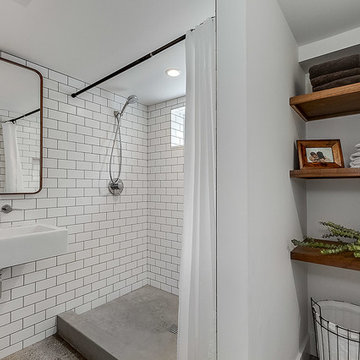
Idées déco pour une petite salle de bain industrielle avec un carrelage blanc, un carrelage métro, un mur blanc, sol en béton ciré, un lavabo suspendu, un sol marron et une cabine de douche avec un rideau.
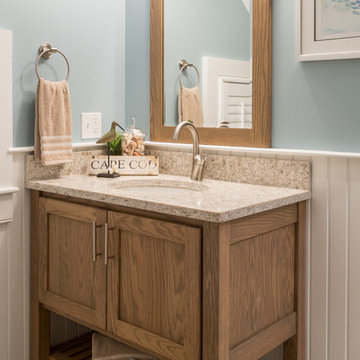
As innkeepers, Lois and Evan Evans know all about hospitality. So after buying a 1955 Cape Cod cottage whose interiors hadn’t been updated since the 1970s, they set out on a whole-house renovation, a major focus of which was the kitchen.
The goal of this renovation was to create a space that would be efficient and inviting for entertaining, as well as compatible with the home’s beach-cottage style.
Cape Associates removed the wall separating the kitchen from the dining room to create an open, airy layout. The ceilings were raised and clad in shiplap siding and highlighted with new pine beams, reflective of the cottage style of the home. New windows add a vintage look.
The designer used a whitewashed palette and traditional cabinetry to push a casual and beachy vibe, while granite countertops add a touch of elegance.
The layout was rearranged to include an island that’s roomy enough for casual meals and for guests to hang around when the owners are prepping party meals.
Placing the main sink and dishwasher in the island instead of the usual under-the-window spot was a decision made by Lois early in the planning stages. “If we have guests over, I can face everyone when I’m rinsing vegetables or washing dishes,” she says. “Otherwise, my back would be turned.”
The old avocado-hued linoleum flooring had an unexpected bonus: preserving the original oak floors, which were refinished.
The new layout includes room for the homeowners’ hutch from their previous residence, as well as an old pot-bellied stove, a family heirloom. A glass-front cabinet allows the homeowners to show off colorful dishes. Bringing the cabinet down to counter level adds more storage. Stacking the microwave, oven and warming drawer adds efficiency.
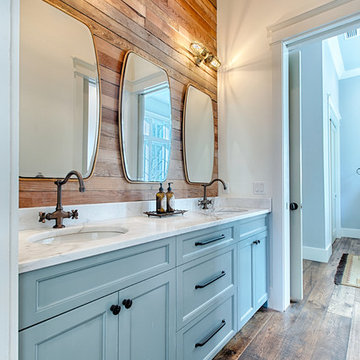
Cette photo montre une salle d'eau nature avec un placard avec porte à panneau encastré, des portes de placard bleues, un mur blanc, un sol en bois brun, un lavabo encastré et un sol marron.
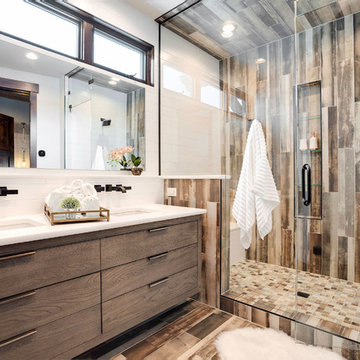
Réalisation d'une salle de bain design en bois brun avec un placard à porte plane, un mur blanc, un lavabo encastré, un sol marron, une cabine de douche à porte battante et un plan de toilette blanc.
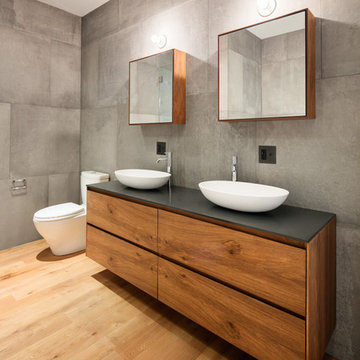
Inspiration pour une salle d'eau design en bois brun avec un placard à porte plane, un carrelage gris, des carreaux de béton, un mur gris, un sol en bois brun, une vasque et un sol marron.

Shower seat and dual shower heads.
Exemple d'une grande salle d'eau sud-ouest américain en bois brun avec un placard avec porte à panneau encastré, une douche d'angle, un carrelage beige, des carreaux de porcelaine, un mur beige, un sol en travertin, un lavabo encastré, un plan de toilette en quartz modifié, un sol marron et une cabine de douche à porte battante.
Exemple d'une grande salle d'eau sud-ouest américain en bois brun avec un placard avec porte à panneau encastré, une douche d'angle, un carrelage beige, des carreaux de porcelaine, un mur beige, un sol en travertin, un lavabo encastré, un plan de toilette en quartz modifié, un sol marron et une cabine de douche à porte battante.
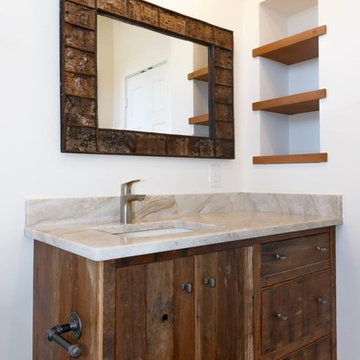
Exemple d'une salle d'eau montagne en bois foncé de taille moyenne avec un placard à porte plane, un mur blanc, parquet foncé, un lavabo encastré, un plan de toilette en marbre et un sol marron.
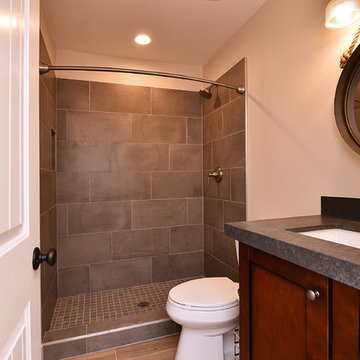
Connie White
Idée de décoration pour une salle de bain champêtre en bois foncé de taille moyenne avec un placard à porte shaker, WC séparés, un carrelage gris, des carreaux de porcelaine, un mur beige, parquet clair, un lavabo encastré, un plan de toilette en zinc, un sol marron et une cabine de douche avec un rideau.
Idée de décoration pour une salle de bain champêtre en bois foncé de taille moyenne avec un placard à porte shaker, WC séparés, un carrelage gris, des carreaux de porcelaine, un mur beige, parquet clair, un lavabo encastré, un plan de toilette en zinc, un sol marron et une cabine de douche avec un rideau.
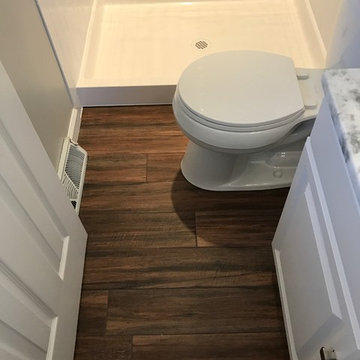
Inspiration pour une petite salle de bain design avec un placard avec porte à panneau surélevé, des portes de placard blanches, WC séparés, un carrelage blanc, des carreaux de céramique, un mur gris, un sol en carrelage de porcelaine, un lavabo encastré, un plan de toilette en marbre, un sol marron et une cabine de douche à porte coulissante.
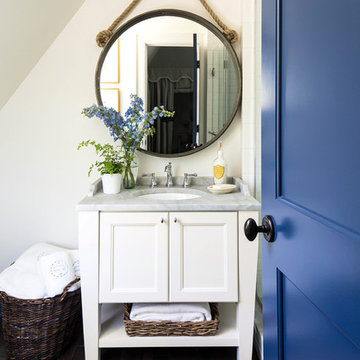
Door Style: Henlow Square
Paint: Glacier
Hinges: Concealed
Custom shelf underneath the vanity to hold bath essentials
Réalisation d'une petite salle d'eau tradition avec des portes de placard blanches, un placard avec porte à panneau encastré, un mur blanc, parquet foncé, un lavabo encastré, un combiné douche/baignoire, un plan de toilette en marbre, une baignoire en alcôve, un carrelage blanc, des carreaux de céramique, un sol marron, une cabine de douche à porte battante et un plan de toilette gris.
Réalisation d'une petite salle d'eau tradition avec des portes de placard blanches, un placard avec porte à panneau encastré, un mur blanc, parquet foncé, un lavabo encastré, un combiné douche/baignoire, un plan de toilette en marbre, une baignoire en alcôve, un carrelage blanc, des carreaux de céramique, un sol marron, une cabine de douche à porte battante et un plan de toilette gris.

©Finished Basement Company
Réalisation d'une salle de bain tradition de taille moyenne avec un placard en trompe-l'oeil, des portes de placard beiges, WC à poser, un carrelage blanc, un carrelage métro, un mur bleu, un sol en bois brun, un lavabo encastré, un plan de toilette en marbre, un sol marron, une cabine de douche à porte battante et un plan de toilette multicolore.
Réalisation d'une salle de bain tradition de taille moyenne avec un placard en trompe-l'oeil, des portes de placard beiges, WC à poser, un carrelage blanc, un carrelage métro, un mur bleu, un sol en bois brun, un lavabo encastré, un plan de toilette en marbre, un sol marron, une cabine de douche à porte battante et un plan de toilette multicolore.
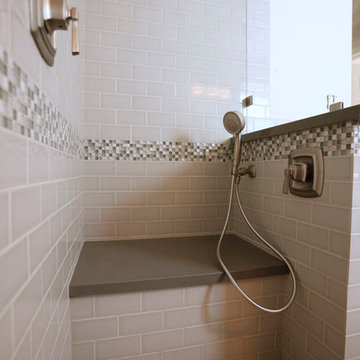
Cette photo montre une salle d'eau chic de taille moyenne avec une douche ouverte, WC séparés, un carrelage gris, un carrelage métro, un mur blanc, un sol en carrelage de porcelaine, un lavabo suspendu, un plan de toilette en quartz modifié, un sol marron et aucune cabine.
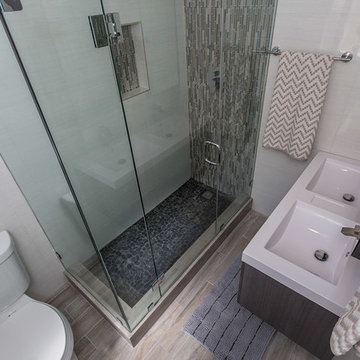
SOLD
Ernie Emad
This contemporary style décor with blues, yellow and read against a grey wall brought out the beauty of the house.
Idée de décoration pour une petite salle d'eau design en bois foncé avec un placard à porte plane, une douche d'angle, WC séparés, un mur blanc, un sol en carrelage de porcelaine, un lavabo encastré, un carrelage blanc, des carreaux de porcelaine, un sol marron et une cabine de douche à porte battante.
Idée de décoration pour une petite salle d'eau design en bois foncé avec un placard à porte plane, une douche d'angle, WC séparés, un mur blanc, un sol en carrelage de porcelaine, un lavabo encastré, un carrelage blanc, des carreaux de porcelaine, un sol marron et une cabine de douche à porte battante.

This modern farmhouse bathroom has an extra large vanity with double sinks to make use of a longer rectangular bathroom. The wall behind the vanity has counter to ceiling Jeffrey Court white subway tiles that tie into the shower. There is a playful mix of metals throughout including the black framed round mirrors from CB2, brass & black sconces with glass globes from Shades of Light , and gold wall-mounted faucets from Phylrich. The countertop is quartz with some gold veining to pull the selections together. The charcoal navy custom vanity has ample storage including a pull-out laundry basket while providing contrast to the quartz countertop and brass hexagon cabinet hardware from CB2. This bathroom has a glass enclosed tub/shower that is tiled to the ceiling. White subway tiles are used on two sides with an accent deco tile wall with larger textured field tiles in a chevron pattern on the back wall. The niche incorporates penny rounds on the back using the same countertop quartz for the shelves with a black Schluter edge detail that pops against the deco tile wall.
Photography by LifeCreated.

This image presents a tranquil corner of a wet room where the sophistication of brown microcement meets the clarity of glass and the boldness of black accents. The continuous microcement surface envelops the space, creating a seamless cocoon that exudes contemporary charm and ease of maintenance. The clear glass shower divider allows the beauty of the microcement to remain uninterrupted, while the overhead shower fixture promises a rain-like experience that speaks to the ultimate in bathroom luxury. A modern, black heated towel rail adds a touch of chic functionality, standing out against the muted tones of the walls and floor. This space is a testament to the beauty of simplicity, where every element serves a purpose, and style is expressed through texture, tone, and the pure pleasure of design finesse.
Idées déco de salles d'eau avec un sol marron
3