Idées déco de salles d'eau avec une baignoire posée
Trier par :
Budget
Trier par:Populaires du jour
161 - 180 sur 5 777 photos
1 sur 3
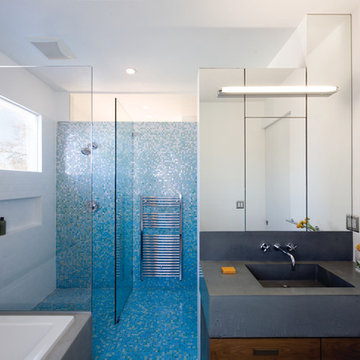
Fabian Birgfeld - photoTECTONICS
Cette image montre une salle d'eau minimaliste en bois foncé de taille moyenne avec un placard à porte plane, une baignoire posée, une douche à l'italienne, un carrelage bleu, un carrelage en pâte de verre, un sol en carrelage de porcelaine, un lavabo intégré, un plan de toilette en béton et WC à poser.
Cette image montre une salle d'eau minimaliste en bois foncé de taille moyenne avec un placard à porte plane, une baignoire posée, une douche à l'italienne, un carrelage bleu, un carrelage en pâte de verre, un sol en carrelage de porcelaine, un lavabo intégré, un plan de toilette en béton et WC à poser.
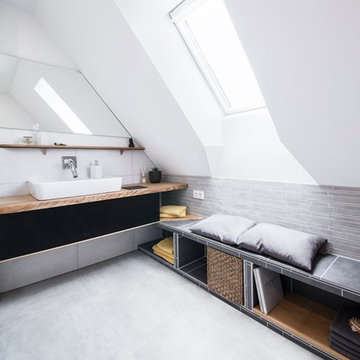
wedi GmbH
Exemple d'une petite salle d'eau tendance avec une vasque, une baignoire posée, une douche à l'italienne, WC séparés, un carrelage gris, des carreaux de céramique, un mur blanc et un sol en carrelage de céramique.
Exemple d'une petite salle d'eau tendance avec une vasque, une baignoire posée, une douche à l'italienne, WC séparés, un carrelage gris, des carreaux de céramique, un mur blanc et un sol en carrelage de céramique.
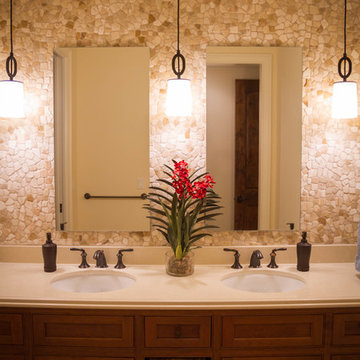
Guest bathroom
Inspiration pour une grande salle d'eau ethnique en bois brun avec une baignoire posée, un carrelage blanc, une plaque de galets, un mur blanc, un sol en travertin, un lavabo posé, un plan de toilette en marbre, un sol multicolore et un placard à porte shaker.
Inspiration pour une grande salle d'eau ethnique en bois brun avec une baignoire posée, un carrelage blanc, une plaque de galets, un mur blanc, un sol en travertin, un lavabo posé, un plan de toilette en marbre, un sol multicolore et un placard à porte shaker.
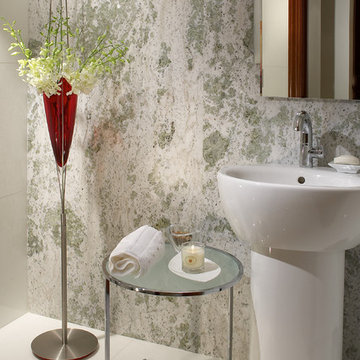
J Design Group
The Interior Design of your Bathroom is a very important part of your home dream project.
There are many ways to bring a small or large bathroom space to one of the most pleasant and beautiful important areas in your daily life.
You can go over some of our award winner bathroom pictures and see all different projects created with most exclusive products available today.
Your friendly Interior design firm in Miami at your service.
Contemporary - Modern Interior designs.
Top Interior Design Firm in Miami – Coral Gables.
Bathroom,
Bathrooms,
House Interior Designer,
House Interior Designers,
Home Interior Designer,
Home Interior Designers,
Residential Interior Designer,
Residential Interior Designers,
Modern Interior Designers,
Miami Beach Designers,
Best Miami Interior Designers,
Miami Beach Interiors,
Luxurious Design in Miami,
Top designers,
Deco Miami,
Luxury interiors,
Miami modern,
Interior Designer Miami,
Contemporary Interior Designers,
Coco Plum Interior Designers,
Miami Interior Designer,
Sunny Isles Interior Designers,
Pinecrest Interior Designers,
Interior Designers Miami,
J Design Group interiors,
South Florida designers,
Best Miami Designers,
Miami interiors,
Miami décor,
Miami Beach Luxury Interiors,
Miami Interior Design,
Miami Interior Design Firms,
Beach front,
Top Interior Designers,
top décor,
Top Miami Decorators,
Miami luxury condos,
Top Miami Interior Decorators,
Top Miami Interior Designers,
Modern Designers in Miami,
modern interiors,
Modern,
Pent house design,
white interiors,
Miami, South Miami, Miami Beach, South Beach, Williams Island, Sunny Isles, Surfside, Fisher Island, Aventura, Brickell, Brickell Key, Key Biscayne, Coral Gables, CocoPlum, Coconut Grove, Pinecrest, Miami Design District, Golden Beach, Downtown Miami, Miami Interior Designers, Miami Interior Designer, Interior Designers Miami, Modern Interior Designers, Modern Interior Designer, Modern interior decorators, Contemporary Interior Designers, Interior decorators, Interior decorator, Interior designer, Interior designers, Luxury, modern, best, unique, real estate, decor
J Design Group – Miami Interior Design Firm – Modern – Contemporary
Contact us: (305) 444-4611
www.JDesignGroup.com
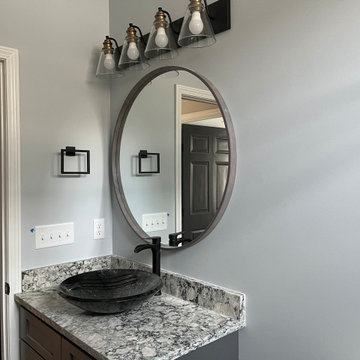
Cette photo montre une salle de bain bord de mer de taille moyenne avec un placard à porte shaker, des portes de placard noires, un plan de toilette multicolore, meuble simple vasque, meuble-lavabo encastré, une baignoire posée, WC séparés, un mur gris, un sol en vinyl, une vasque, un sol marron, une cabine de douche à porte battante et un banc de douche.
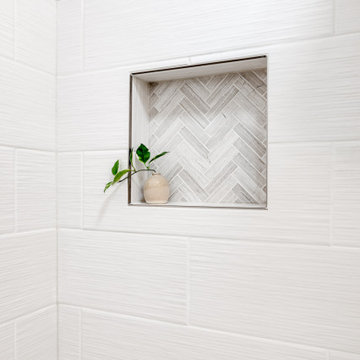
One of many projects planned, we tackled this area first.
We eliminated an unnecessary ceiling soffit that had unflattering recessed down lights and a wall between the vanity area and toilet/tub.
This allowed for the space to feel much more open and bright.
We put in a new tub and tiled to the ceiling with a recessed niche for storage.
The installed a new tile floor and double vanity.
We went with brushed nickel finishes and a spa-like paint color make this guest bathroom not only inviting but a retreat for all who use it.
Landmark Remodeling did the work and went above and beyond when there was a hiccup on the vanity top and help remedy everything swiftly.
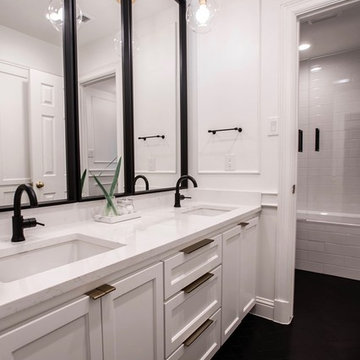
Black and white beautifully combined make this bathroom sleek and chic. Clean lines and modern design elements encompass this client's flawless design flair.
Photographer: Morgan English @theenglishden
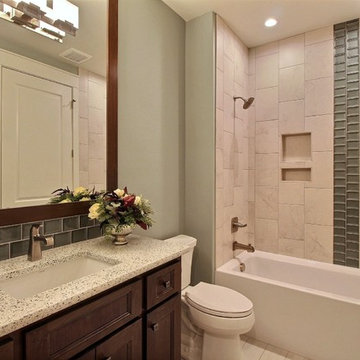
Paint by Sherwin Williams
Wall Color - Silvermist - SW 7621
Flooring & Tile by Macadam Floor & Design
Floor Tile by Surface Art Inc
Floor Tile Product - Sediments in Earth Stone
Counter Backsplash & Shower Wall Accent by Marazzi Tiles
Tile Product - Luminescence in Blue Patina
Shower Wall Tile by Emser Tile
Shower Wall Product Esplanade in Alley
Sinks by Decolav
Faucets by Delta Faucet
Slab Countertops by Wall to Wall Stone Corp
Downstairs Quartz Product True North Silver Shimmer
Windows by Milgard Windows & Doors
Window Product Style Line® Series
Window Supplier Troyco - Window & Door
Window Treatments by Budget Blinds
Lighting by Destination Lighting
Interior Design by Creative Interiors & Design
Custom Cabinetry & Storage by Northwood Cabinets
Customized & Built by Cascade West Development
Photography by ExposioHDR Portland
Original Plans by Alan Mascord Design Associates
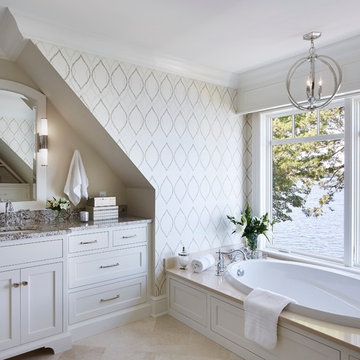
Idées déco pour une salle d'eau classique de taille moyenne avec un placard à porte shaker, des portes de placard blanches, une baignoire posée, un lavabo encastré et un plan de toilette gris.
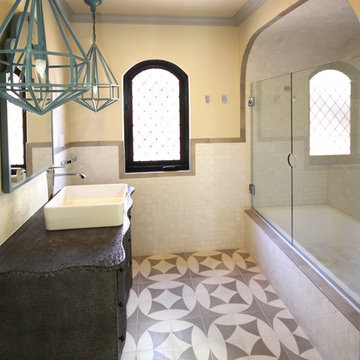
Aménagement d'une petite salle de bain méditerranéenne avec une vasque, un placard en trompe-l'oeil, des portes de placard grises, un plan de toilette en zinc, une baignoire posée, un carrelage blanc, un mur blanc et un sol en carrelage de céramique.
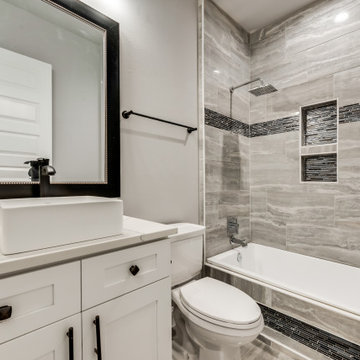
This bath was remodeled with a beautiful design with custom white vanity with sink, mirror, and lighting. We used quartz for the countertop. The built-in vanity was with raised panel. The tile was from porcelain to match the overall color theme. The bathroom also includes a tub and a toilet. The flooring was from porcelain with the same color to match the overall color theme.
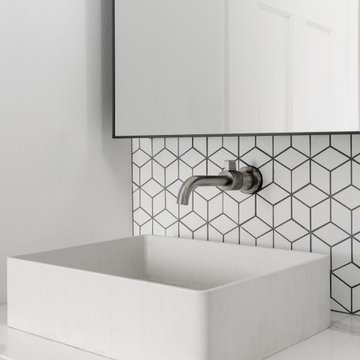
Completed in 2020, this large 3,500 square foot bungalow underwent a major facelift from the 1990s finishes throughout the house. We worked with the homeowners who have two sons to create a bright and serene forever home. The project consisted of one kitchen, four bathrooms, den, and game room. We mixed Scandinavian and mid-century modern styles to create these unique and fun spaces.
---
Project designed by the Atomic Ranch featured modern designers at Breathe Design Studio. From their Austin design studio, they serve an eclectic and accomplished nationwide clientele including in Palm Springs, LA, and the San Francisco Bay Area.
For more about Breathe Design Studio, see here: https://www.breathedesignstudio.com/
To learn more about this project, see here: https://www.breathedesignstudio.com/bungalow-remodel
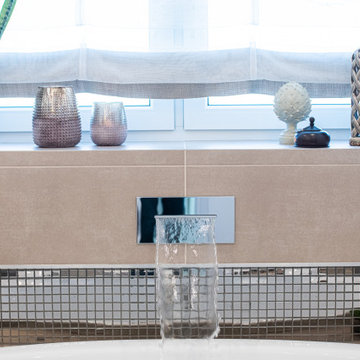
Modernes Bad mit Badewanne und Dusche
Réalisation d'une salle d'eau design de taille moyenne avec un placard à porte plane, des portes de placard beiges, une baignoire posée, une douche à l'italienne, WC suspendus, un carrelage blanc, des carreaux de céramique, un mur blanc, un sol en carrelage de céramique, un lavabo intégré, un plan de toilette en carrelage, un sol marron, une cabine de douche à porte battante et un plan de toilette marron.
Réalisation d'une salle d'eau design de taille moyenne avec un placard à porte plane, des portes de placard beiges, une baignoire posée, une douche à l'italienne, WC suspendus, un carrelage blanc, des carreaux de céramique, un mur blanc, un sol en carrelage de céramique, un lavabo intégré, un plan de toilette en carrelage, un sol marron, une cabine de douche à porte battante et un plan de toilette marron.

The real show-stopper in this half-bath is the smooth and stunning hexagonal tile to hardwood floor transition. This ultra-modern look allows the open concept half bath to blend seamlessly into the master suite while providing a fun, bold contrast. Tile is from Nemo Tile’s Gramercy collection. The overall effect is truly eye-catching!
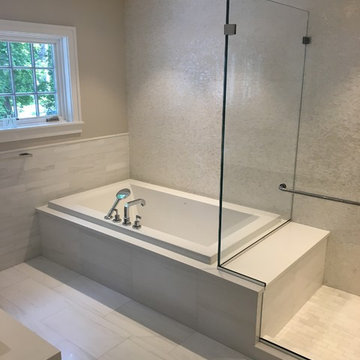
Aménagement d'une salle d'eau classique en bois brun de taille moyenne avec un mur beige, un sol en marbre, un sol blanc, une baignoire posée, une douche d'angle, un carrelage gris, un carrelage blanc, un lavabo encastré, une cabine de douche à porte battante et un carrelage de pierre.
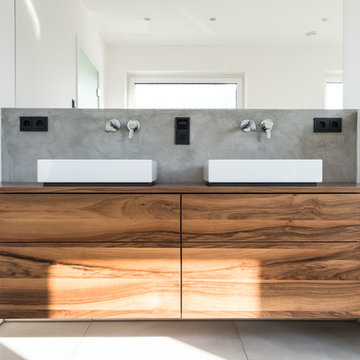
Proest Objekteinrichtungen, Interior- & Yachtbau
Idée de décoration pour une salle d'eau design en bois foncé de taille moyenne avec un placard à porte plane, une baignoire posée, une douche à l'italienne, WC suspendus, un carrelage gris, des carreaux de béton, un mur blanc, un sol en carrelage de céramique, une vasque et un plan de toilette en bois.
Idée de décoration pour une salle d'eau design en bois foncé de taille moyenne avec un placard à porte plane, une baignoire posée, une douche à l'italienne, WC suspendus, un carrelage gris, des carreaux de béton, un mur blanc, un sol en carrelage de céramique, une vasque et un plan de toilette en bois.
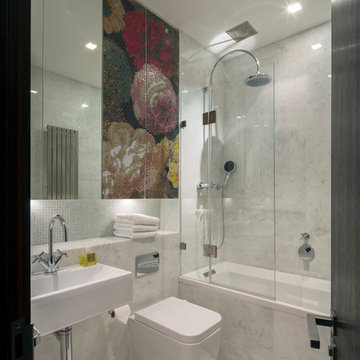
The walls and floor are tiled in Italian Carrara marble.
Aménagement d'une salle d'eau contemporaine de taille moyenne avec un lavabo suspendu, un plan de toilette en marbre, une baignoire posée, un combiné douche/baignoire, un carrelage de pierre, un sol en marbre, un carrelage blanc, un mur blanc et WC à poser.
Aménagement d'une salle d'eau contemporaine de taille moyenne avec un lavabo suspendu, un plan de toilette en marbre, une baignoire posée, un combiné douche/baignoire, un carrelage de pierre, un sol en marbre, un carrelage blanc, un mur blanc et WC à poser.
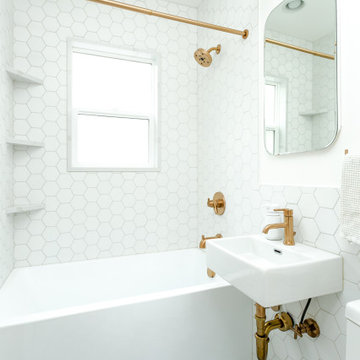
Small Bathroom Renovation
Cette image montre une petite salle d'eau minimaliste avec des portes de placard blanches, une baignoire posée, un combiné douche/baignoire, WC à poser, un carrelage blanc, des carreaux de céramique, un mur blanc, un sol en carrelage de céramique, un lavabo suspendu, un sol bleu, une cabine de douche avec un rideau et meuble simple vasque.
Cette image montre une petite salle d'eau minimaliste avec des portes de placard blanches, une baignoire posée, un combiné douche/baignoire, WC à poser, un carrelage blanc, des carreaux de céramique, un mur blanc, un sol en carrelage de céramique, un lavabo suspendu, un sol bleu, une cabine de douche avec un rideau et meuble simple vasque.
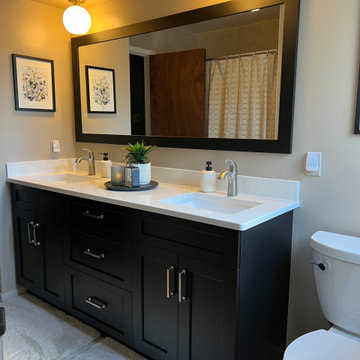
Cabinetry- Showplace EVO
Door Style- Sterling
Finish- Black
Countertop- SSU Onyx White
Sink- SSU2015 Rectangle
Plumbing Fixtures- Customer’s Own
Hardware- Customer’s Own
Tile- Atlas Concord Cove Breeze 12 x 24 on floor & shower walls
Designer- Alex Tooma
Contractor- Paul Carson
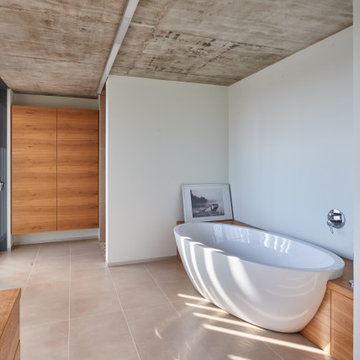
Cette photo montre une salle d'eau tendance en bois clair de taille moyenne avec une baignoire posée, une douche à l'italienne, WC suspendus, un mur blanc, un sol en carrelage de céramique, un lavabo posé, un plan de toilette en bois, un sol marron, aucune cabine, meuble simple vasque et meuble-lavabo encastré.
Idées déco de salles d'eau avec une baignoire posée
9