Idées déco de salles d'eau avec une douche double
Trier par :
Budget
Trier par:Populaires du jour
21 - 40 sur 1 775 photos
1 sur 3
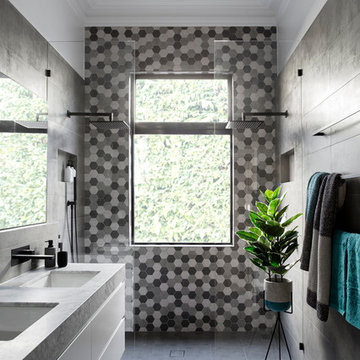
Aménagement d'une salle d'eau contemporaine avec un placard à porte plane, des portes de placard blanches, un carrelage noir, un carrelage gris, un carrelage blanc, un lavabo encastré, une douche double, aucune cabine et une fenêtre.

A modern styled bathroom renovated in Iselin neighborhood
Exemple d'une salle d'eau moderne de taille moyenne avec un placard en trompe-l'oeil, des portes de placard blanches, une baignoire d'angle, une douche double, WC à poser, un carrelage rose, un carrelage de pierre, un mur orange, un sol en carrelage de porcelaine, un lavabo intégré, un plan de toilette en stéatite, un sol blanc, une cabine de douche à porte battante, un plan de toilette marron, une niche, meuble simple vasque, meuble-lavabo suspendu, un plafond en lambris de bois et du lambris.
Exemple d'une salle d'eau moderne de taille moyenne avec un placard en trompe-l'oeil, des portes de placard blanches, une baignoire d'angle, une douche double, WC à poser, un carrelage rose, un carrelage de pierre, un mur orange, un sol en carrelage de porcelaine, un lavabo intégré, un plan de toilette en stéatite, un sol blanc, une cabine de douche à porte battante, un plan de toilette marron, une niche, meuble simple vasque, meuble-lavabo suspendu, un plafond en lambris de bois et du lambris.
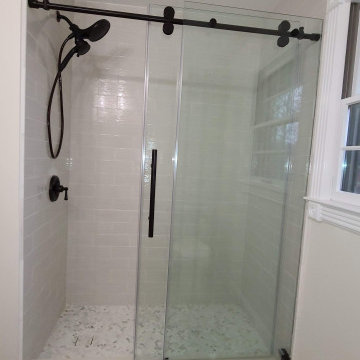
Idées déco pour une salle d'eau beige et blanche moderne de taille moyenne avec une douche double, un carrelage blanc, un carrelage métro, un mur blanc, un sol en carrelage de porcelaine, un sol beige, une cabine de douche à porte coulissante, une porte coulissante et un plafond voûté.
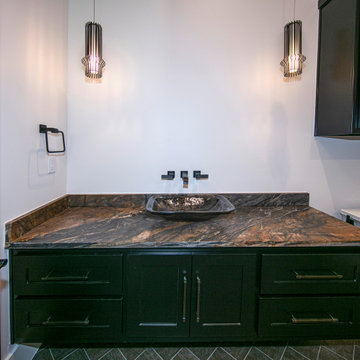
Cette image montre une salle d'eau design de taille moyenne avec des portes de placard blanches, une baignoire indépendante, une douche double, du carrelage en marbre, un sol en carrelage de céramique, un plan de toilette en calcaire, un sol multicolore, un plan de toilette noir, meuble simple vasque et meuble-lavabo encastré.
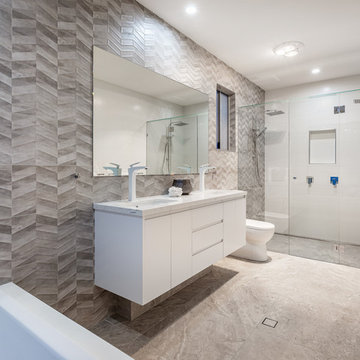
Photography by Josh Douglas of Hausable Photography.
Idées déco pour une salle d'eau contemporaine avec un placard à porte plane, des portes de placard blanches, une baignoire en alcôve, une douche double, un carrelage gris, un lavabo encastré, un sol gris, une cabine de douche à porte battante et un plan de toilette beige.
Idées déco pour une salle d'eau contemporaine avec un placard à porte plane, des portes de placard blanches, une baignoire en alcôve, une douche double, un carrelage gris, un lavabo encastré, un sol gris, une cabine de douche à porte battante et un plan de toilette beige.
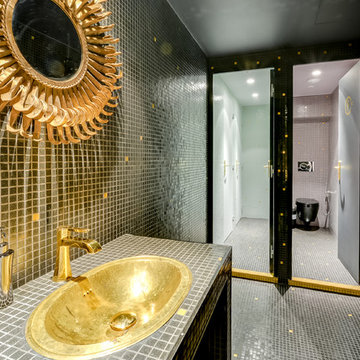
Cette image montre une grande salle d'eau design avec un lavabo posé, un lavabo encastré, WC suspendus, un carrelage noir, un mur noir, une douche double, mosaïque et un sol en carrelage de terre cuite.

Pebble stone tile, LED Vanity and a retractable shower bench. This compact bathroom remodel utilizes every inch of space within the room to create an elegant and modern appeal.

Inspiration pour une salle d'eau traditionnelle de taille moyenne avec un placard à porte shaker, des portes de placard blanches, une douche double, WC séparés, un carrelage gris, un lavabo encastré, une cabine de douche à porte battante, une niche, meuble simple vasque et meuble-lavabo suspendu.
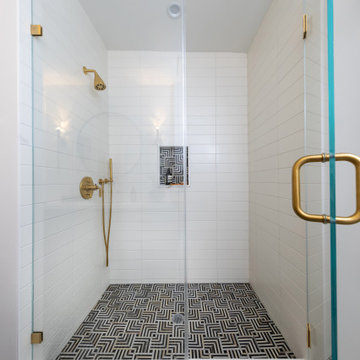
Close up of the shower. The black and white boldly patterned floor tile is the prominent feature in this bathroom and we carried the tile into the shower floor, as well as in the shampoo niche. The shower fixtures are matte brass.

This was an update from a combination Tub/Shower Bath into a more modern walk -in Shower. We used a sliding barn door shower enclosure and a sleek large tile with a metallic pencil trim to give this outdated bathroom a much needed refresh. We also incorporated a laminate wood wall to coordinate with the tile. The floating shelves helped to add texture and a beautiful point of focus. The vanity is floating above the floor with a mix of drawers and open shelving for storage.
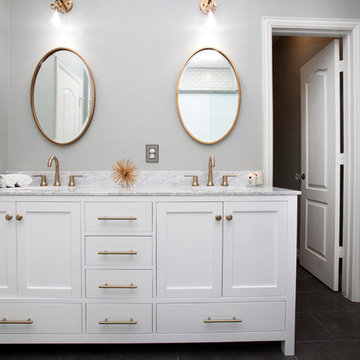
A small yet stylish modern bathroom remodel. Double standing shower with beautiful white hexagon tiles & black grout to create a great contrast.Gold round wall mirrors, dark gray flooring with white his & hers vanities and Carrera marble countertop. Gold hardware to complete the chic look.
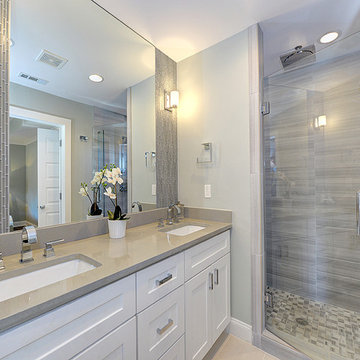
Taking its inspiration from Metro series, Ambiance™ is offered in a 12”x24” size and in two finishes for a terrific look. The beauty of high gloss or polished products may also be susceptible to scratching that is more visible on the surface of the tile.

A young family with children purchased a home on 2 acres that came with a large open detached garage. The space was a blank slate inside and the family decided to turn it into living quarters for guests! Our Plano, TX remodeling company was just the right fit to renovate this 1500 sf barn into a great living space. Sarah Harper of h Designs was chosen to draw out the details of this garage renovation. Appearing like a red barn on the outside, the inside was remodeled to include a home office, large living area with roll up garage door to the outside patio, 2 bedrooms, an eat in kitchen, and full bathroom. New large windows in every room and sliding glass doors bring the outside in.
The versatile living room has a large area for seating, a staircase to walk in storage upstairs and doors that can be closed. renovation included stained concrete floors throughout the living and bedroom spaces. A large mud-room area with built-in hooks and shelves is the foyer to the home office. The kitchen is fully functional with Samsung range, full size refrigerator, pantry, countertop seating and room for a dining table. Custom cabinets from Latham Millwork are the perfect foundation for Cambria Quartz Weybourne countertops. The sage green accents give this space life and sliding glass doors allow for oodles of natural light. The full bath is decked out with a large shower and vanity and a smart toilet. Luxart fixtures and shower system give this bathroom an upgraded feel. Mosaic tile in grey gives the floor a neutral look. There’s a custom-built bunk room for the kids with 4 twin beds for sleepovers. And another bedroom large enough for a double bed and double closet storage. This custom remodel in Dallas, TX is just what our clients asked for.
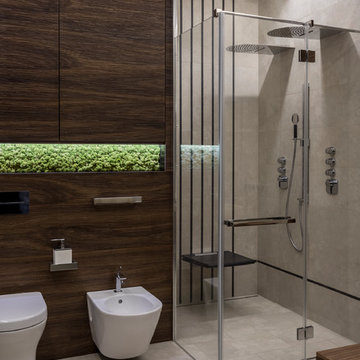
фото Евгений Кулибаба
Aménagement d'une salle d'eau contemporaine de taille moyenne avec une douche double, un carrelage beige, du carrelage en travertin, un sol en travertin, un sol beige, une cabine de douche à porte battante et un bidet.
Aménagement d'une salle d'eau contemporaine de taille moyenne avec une douche double, un carrelage beige, du carrelage en travertin, un sol en travertin, un sol beige, une cabine de douche à porte battante et un bidet.
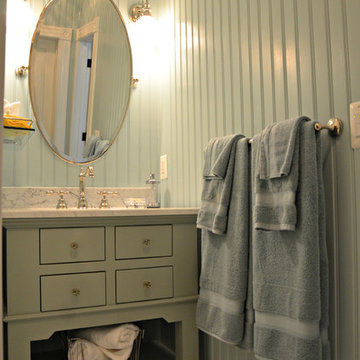
There's no need to feel blue when your bathroom remodel looks glamorous, preppy, and cozy. The cool colors and fixtures will instantly have you feeling calm and collected.
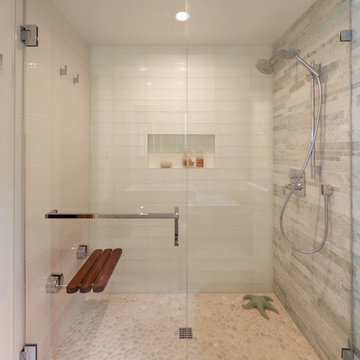
AWARD WINNING BATHROOM DESIGN |
Remodeler: Ed Palmer Construction |
Floating Cabinetry from Abbrio |
Tile Artisan: David Blad |
Plumbing Specialist: Amy Olson of Abbrio |
Photographer: Dale Lang of NW Architectural Photography |
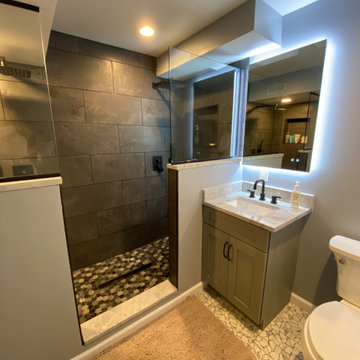
Réalisation d'une salle d'eau minimaliste de taille moyenne avec un placard à porte shaker, des portes de placard grises, une douche double, WC séparés, un carrelage gris, un mur gris, un lavabo encastré, un plan de toilette en quartz modifié, aucune cabine, meuble simple vasque et meuble-lavabo sur pied.
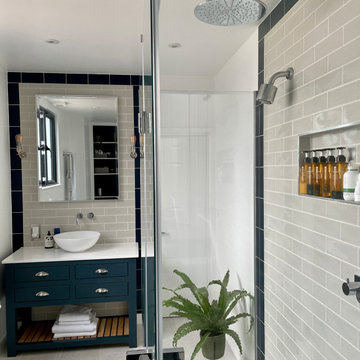
shower room in loft conversion
Exemple d'une salle d'eau moderne de taille moyenne avec un placard à porte plane, des portes de placard bleues, une douche double, WC séparés, un carrelage gris, des carreaux de céramique, un mur blanc, un sol en carrelage de céramique, un plan de toilette en marbre, un sol gris, une cabine de douche à porte battante, un plan de toilette blanc, meuble simple vasque et meuble-lavabo sur pied.
Exemple d'une salle d'eau moderne de taille moyenne avec un placard à porte plane, des portes de placard bleues, une douche double, WC séparés, un carrelage gris, des carreaux de céramique, un mur blanc, un sol en carrelage de céramique, un plan de toilette en marbre, un sol gris, une cabine de douche à porte battante, un plan de toilette blanc, meuble simple vasque et meuble-lavabo sur pied.
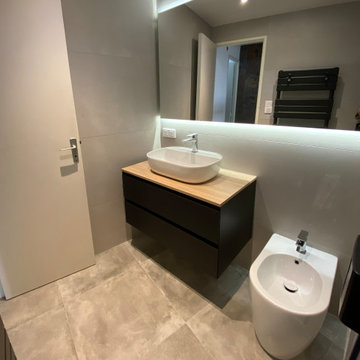
Rénovation d'une salle de bain vétuste. Remplacement de la baignoire par une douche avec paroi coulissante. Les clients souhaitaient conserver un bidet, nous en avons donc installé un nouveau, dans le même design que la vasque. Un carrelage effet marbre noir installé sur le fond de la douche fait ressortir cet espace. Il attire le regard et met en valeur la salle de bain. Le meuble vasque noir est assorti au carrelage, et le plateau a été choisi bois pour réchauffer la pièce. Un grand miroir sur mesure rétro éclairé avec bandes lumineuses prend place sur le mur face à la porte et permet d'agrandir visuellement la pièce.
Nous avons conçu un faux plafond pour intégrer des spots et remédier au manque de lumière de cette pièce borgne. Les murs sont carrelés avec du carrelage beige uni pour ne pas alourdir la pièce et laisse le marbre ressortir.
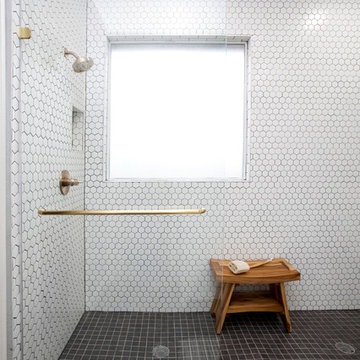
A small yet stylish modern bathroom remodel. Double standing shower with beautiful white hexagon tiles & black grout to create a great contrast.Gold round wall mirrors, dark gray flooring with white his & hers vanities and Carrera marble countertop. Gold hardware to complete the chic look.
Idées déco de salles d'eau avec une douche double
2