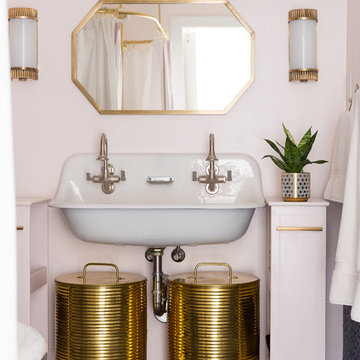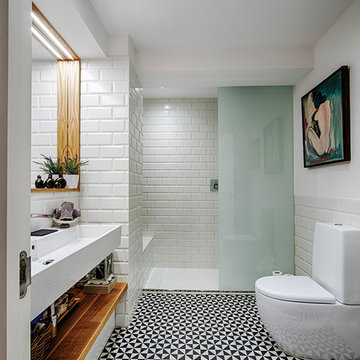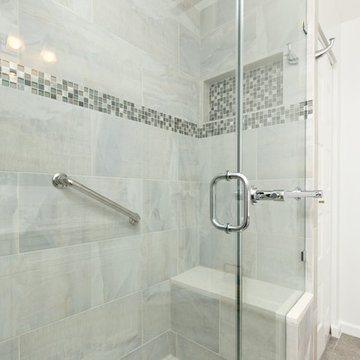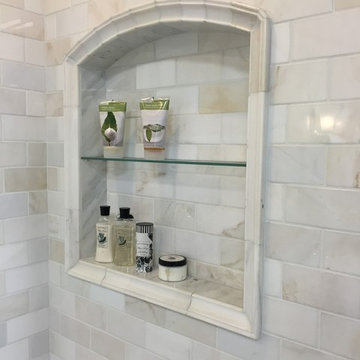Idées déco de salles d'eau blanches
Trier par :
Budget
Trier par:Populaires du jour
61 - 80 sur 29 336 photos
1 sur 4

Generous family bathroom in white tiles and black appliances.
Architect: CCASA Architects
Interior Design: Daytrue
Cette image montre une grande salle d'eau design avec un placard à porte plane, une douche ouverte, un carrelage blanc, des carreaux de céramique, un mur blanc, un sol en marbre, un sol blanc, aucune cabine, des portes de placard grises, une vasque et un plan de toilette gris.
Cette image montre une grande salle d'eau design avec un placard à porte plane, une douche ouverte, un carrelage blanc, des carreaux de céramique, un mur blanc, un sol en marbre, un sol blanc, aucune cabine, des portes de placard grises, une vasque et un plan de toilette gris.

A serene spa like bathroom, introducing warmed toned ceramic tile in the shower and floor. The rug patterned tile floor is framed with a stainless metal inlay giving it an extra pop. The pitched ceiling is fully tiled.

Bright and fun bathroom featuring a floating, navy, custom vanity, decorative, patterned, floor tile that leads into a step down shower with a linear drain. The transom window above the vanity adds natural light to the space.
Photographer: Greg Premru
Inspiration pour une salle d'eau traditionnelle avec un sol en carrelage de terre cuite, un plan de toilette en marbre, un sol bleu, un carrelage gris, du carrelage en marbre, un mur gris, un plan vasque et un plan de toilette gris.
Inspiration pour une salle d'eau traditionnelle avec un sol en carrelage de terre cuite, un plan de toilette en marbre, un sol bleu, un carrelage gris, du carrelage en marbre, un mur gris, un plan vasque et un plan de toilette gris.

Proyecto realizado por Meritxell Ribé - The Room Studio
Construcción: The Room Work
Fotografías: Mauricio Fuertes
Réalisation d'une salle de bain méditerranéenne de taille moyenne avec des portes de placard grises, un carrelage beige, des carreaux de porcelaine, un mur blanc, un lavabo suspendu, un plan de toilette en surface solide, un sol beige, un plan de toilette blanc, WC suspendus, sol en béton ciré, aucune cabine et un placard à porte plane.
Réalisation d'une salle de bain méditerranéenne de taille moyenne avec des portes de placard grises, un carrelage beige, des carreaux de porcelaine, un mur blanc, un lavabo suspendu, un plan de toilette en surface solide, un sol beige, un plan de toilette blanc, WC suspendus, sol en béton ciré, aucune cabine et un placard à porte plane.

Exemple d'une salle d'eau chic avec un placard sans porte, un mur rose, un sol en carrelage de terre cuite, une grande vasque et un sol noir.

Idées déco pour une petite salle d'eau classique en bois foncé avec une baignoire en alcôve, un combiné douche/baignoire, un carrelage blanc, des carreaux de porcelaine, un lavabo encastré, un plan de toilette en marbre, une cabine de douche avec un rideau, un plan de toilette gris, WC séparés, un mur gris, un sol blanc et un placard à porte shaker.

Cette photo montre une petite salle d'eau nature avec une baignoire posée, un combiné douche/baignoire, WC séparés, un carrelage noir, des carreaux de porcelaine, un mur blanc, un sol en carrelage de porcelaine, un lavabo encastré, un sol noir et une cabine de douche avec un rideau.

Proyecto: Arquifactoria Fotografía: Irrazábal_studio
Idées déco pour une salle d'eau contemporaine de taille moyenne avec un urinoir, un carrelage blanc, un mur blanc et une grande vasque.
Idées déco pour une salle d'eau contemporaine de taille moyenne avec un urinoir, un carrelage blanc, un mur blanc et une grande vasque.

Beautiful polished concrete finish with the rustic mirror and black accessories including taps, wall-hung toilet, shower head and shower mixer is making this newly renovated bathroom look modern and sleek.

New View Photography
Idée de décoration pour une salle de bain urbaine de taille moyenne avec des portes de placard noires, WC suspendus, un carrelage blanc, un carrelage métro, un mur blanc, un sol en carrelage de porcelaine, un lavabo encastré, un plan de toilette en quartz modifié, un sol marron, une cabine de douche à porte coulissante, un plan de toilette blanc et un placard à porte plane.
Idée de décoration pour une salle de bain urbaine de taille moyenne avec des portes de placard noires, WC suspendus, un carrelage blanc, un carrelage métro, un mur blanc, un sol en carrelage de porcelaine, un lavabo encastré, un plan de toilette en quartz modifié, un sol marron, une cabine de douche à porte coulissante, un plan de toilette blanc et un placard à porte plane.

Inside Out Magazine May 2017 Issue, Anson Smart Photography
Inspiration pour une salle d'eau urbaine de taille moyenne avec des portes de placard noires, une douche à l'italienne, un carrelage blanc, un mur blanc, un sol en carrelage de céramique, une vasque, un plan de toilette en bois, un sol noir, aucune cabine, un carrelage métro et un plan de toilette marron.
Inspiration pour une salle d'eau urbaine de taille moyenne avec des portes de placard noires, une douche à l'italienne, un carrelage blanc, un mur blanc, un sol en carrelage de céramique, une vasque, un plan de toilette en bois, un sol noir, aucune cabine, un carrelage métro et un plan de toilette marron.

Inspiration pour une salle d'eau traditionnelle de taille moyenne avec un placard avec porte à panneau encastré, des portes de placard grises, une baignoire en alcôve, un combiné douche/baignoire, WC séparés, un carrelage gris, des carreaux de porcelaine, un mur gris, un lavabo encastré, un plan de toilette en marbre et une cabine de douche avec un rideau.

Inspiration pour une salle de bain traditionnelle de taille moyenne avec un placard à porte shaker, des portes de placard blanches, WC séparés, un carrelage gris, un carrelage blanc, des carreaux de porcelaine, un mur blanc, un sol en travertin, un lavabo encastré et un plan de toilette en quartz.

Idées déco pour une salle d'eau classique de taille moyenne avec une douche ouverte, un carrelage noir et blanc, un carrelage gris, un carrelage métro, un mur bleu et un sol en carrelage de terre cuite.

This 1930's Barrington Hills farmhouse was in need of some TLC when it was purchased by this southern family of five who planned to make it their new home. The renovation taken on by Advance Design Studio's designer Scott Christensen and master carpenter Justin Davis included a custom porch, custom built in cabinetry in the living room and children's bedrooms, 2 children's on-suite baths, a guest powder room, a fabulous new master bath with custom closet and makeup area, a new upstairs laundry room, a workout basement, a mud room, new flooring and custom wainscot stairs with planked walls and ceilings throughout the home.
The home's original mechanicals were in dire need of updating, so HVAC, plumbing and electrical were all replaced with newer materials and equipment. A dramatic change to the exterior took place with the addition of a quaint standing seam metal roofed farmhouse porch perfect for sipping lemonade on a lazy hot summer day.
In addition to the changes to the home, a guest house on the property underwent a major transformation as well. Newly outfitted with updated gas and electric, a new stacking washer/dryer space was created along with an updated bath complete with a glass enclosed shower, something the bath did not previously have. A beautiful kitchenette with ample cabinetry space, refrigeration and a sink was transformed as well to provide all the comforts of home for guests visiting at the classic cottage retreat.
The biggest design challenge was to keep in line with the charm the old home possessed, all the while giving the family all the convenience and efficiency of modern functioning amenities. One of the most interesting uses of material was the porcelain "wood-looking" tile used in all the baths and most of the home's common areas. All the efficiency of porcelain tile, with the nostalgic look and feel of worn and weathered hardwood floors. The home’s casual entry has an 8" rustic antique barn wood look porcelain tile in a rich brown to create a warm and welcoming first impression.
Painted distressed cabinetry in muted shades of gray/green was used in the powder room to bring out the rustic feel of the space which was accentuated with wood planked walls and ceilings. Fresh white painted shaker cabinetry was used throughout the rest of the rooms, accentuated by bright chrome fixtures and muted pastel tones to create a calm and relaxing feeling throughout the home.
Custom cabinetry was designed and built by Advance Design specifically for a large 70” TV in the living room, for each of the children’s bedroom’s built in storage, custom closets, and book shelves, and for a mudroom fit with custom niches for each family member by name.
The ample master bath was fitted with double vanity areas in white. A generous shower with a bench features classic white subway tiles and light blue/green glass accents, as well as a large free standing soaking tub nestled under a window with double sconces to dim while relaxing in a luxurious bath. A custom classic white bookcase for plush towels greets you as you enter the sanctuary bath.
Joe Nowak

Photography by:
Connie Anderson Photography
Cette image montre une petite salle d'eau traditionnelle avec un carrelage blanc, un carrelage métro, un mur gris, un sol en carrelage de terre cuite, un lavabo de ferme et un plan de toilette en marbre.
Cette image montre une petite salle d'eau traditionnelle avec un carrelage blanc, un carrelage métro, un mur gris, un sol en carrelage de terre cuite, un lavabo de ferme et un plan de toilette en marbre.

Exemple d'une salle d'eau tendance de taille moyenne avec un placard à porte plane, des portes de placard grises, une baignoire indépendante, WC à poser, un carrelage gris, des carreaux de porcelaine, un mur gris, un sol en carrelage de porcelaine, une vasque, un plan de toilette en quartz modifié, un sol gris, un plan de toilette blanc, meuble double vasque, meuble-lavabo suspendu, une douche d'angle et une cabine de douche à porte battante.

A bright and modern guest bathroom is a bonus in this contemporary basement remodel. A spacious shower with glass doors features a classic, beige, 3 x 12 high gloss ceramic shower tile and a penny ceramic mosaic shower floor in a white finish. The Blume Deco porcelain tile bathroom floor adds a pop of color to the neutral earth tones used in this custom bathroom design.

Idées déco pour une petite salle d'eau contemporaine en bois clair avec un carrelage rose, des carreaux de céramique, un plan de toilette en bois, une cabine de douche à porte battante, un banc de douche, meuble simple vasque, meuble-lavabo suspendu, un placard à porte plane, une douche à l'italienne, un mur blanc, un sol en terrazzo, une vasque, un sol multicolore et un plan de toilette marron.
Idées déco de salles d'eau blanches
4