Idées déco de salles d'eau éclectiques
Trier par :
Budget
Trier par:Populaires du jour
121 - 140 sur 2 597 photos
1 sur 3
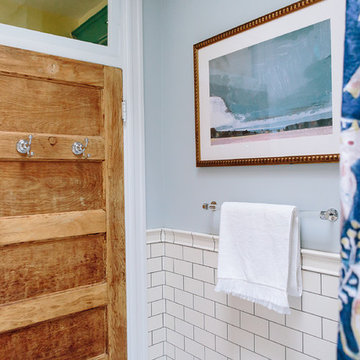
Saving the original door was a must!
Idées déco pour une salle d'eau éclectique de taille moyenne avec un placard à porte shaker, des portes de placard blanches, une baignoire en alcôve, un combiné douche/baignoire, WC séparés, un carrelage blanc, des carreaux de céramique, un mur bleu, un sol en carrelage de céramique, un lavabo posé, un plan de toilette en marbre, un sol bleu, une cabine de douche avec un rideau et un plan de toilette gris.
Idées déco pour une salle d'eau éclectique de taille moyenne avec un placard à porte shaker, des portes de placard blanches, une baignoire en alcôve, un combiné douche/baignoire, WC séparés, un carrelage blanc, des carreaux de céramique, un mur bleu, un sol en carrelage de céramique, un lavabo posé, un plan de toilette en marbre, un sol bleu, une cabine de douche avec un rideau et un plan de toilette gris.
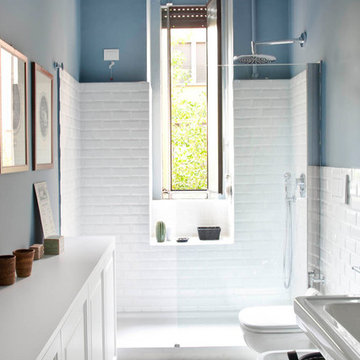
foto Giulio Oriani
The bathroom with white tiles and blue walls
Idées déco pour une petite salle de bain éclectique avec un mur bleu, un sol multicolore, un placard avec porte à panneau encastré, des portes de placard blanches, un sol en carrelage de céramique et une cabine de douche à porte battante.
Idées déco pour une petite salle de bain éclectique avec un mur bleu, un sol multicolore, un placard avec porte à panneau encastré, des portes de placard blanches, un sol en carrelage de céramique et une cabine de douche à porte battante.
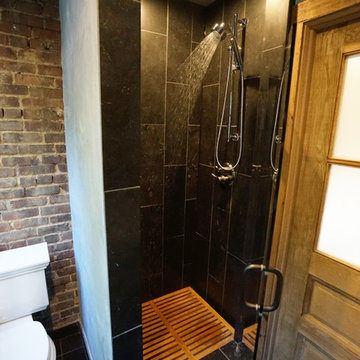
Small garden bath turned into a mini spa; reclaimed antique white oak door with a custom teak grate on the shower floor. Lots of exposed brick and earth-pigmented hand plaster finish on walls and ceiling, with black natural travertine stone floor and shower walls.

Steam Shower with Rain Showerhead and dramatic blue glass mosaic in herringbone pattern.
Jeff Beck
Réalisation d'une petite salle d'eau bohème en bois foncé avec un placard à porte shaker, une douche double, WC à poser, un carrelage gris, mosaïque, un mur bleu, un sol en carrelage de porcelaine, un lavabo encastré et un plan de toilette en quartz modifié.
Réalisation d'une petite salle d'eau bohème en bois foncé avec un placard à porte shaker, une douche double, WC à poser, un carrelage gris, mosaïque, un mur bleu, un sol en carrelage de porcelaine, un lavabo encastré et un plan de toilette en quartz modifié.
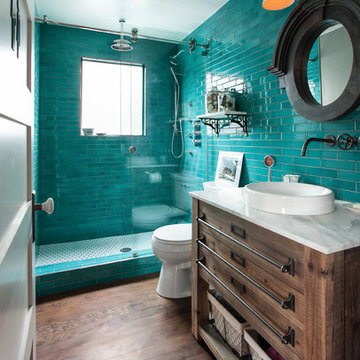
Jill Chatterjee Photography
Inspiration pour une petite salle de bain bohème en bois foncé avec un placard en trompe-l'oeil, WC à poser, un carrelage bleu, des carreaux de céramique, un mur gris, un sol en bois brun, une vasque et un plan de toilette en marbre.
Inspiration pour une petite salle de bain bohème en bois foncé avec un placard en trompe-l'oeil, WC à poser, un carrelage bleu, des carreaux de céramique, un mur gris, un sol en bois brun, une vasque et un plan de toilette en marbre.
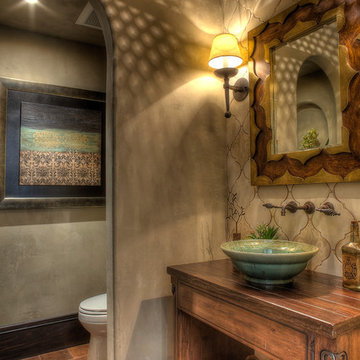
The Design Firm
Cette photo montre une salle d'eau éclectique en bois vieilli avec une vasque, un placard en trompe-l'oeil, un plan de toilette en bois, un carrelage beige, des carreaux en terre cuite, un mur beige et tomettes au sol.
Cette photo montre une salle d'eau éclectique en bois vieilli avec une vasque, un placard en trompe-l'oeil, un plan de toilette en bois, un carrelage beige, des carreaux en terre cuite, un mur beige et tomettes au sol.
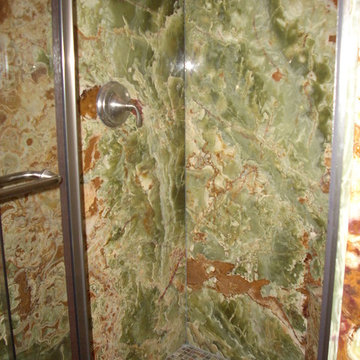
Exemple d'une salle d'eau éclectique de taille moyenne avec une baignoire en alcôve, une douche d'angle, un mur blanc, un lavabo encastré et un plan de toilette en onyx.
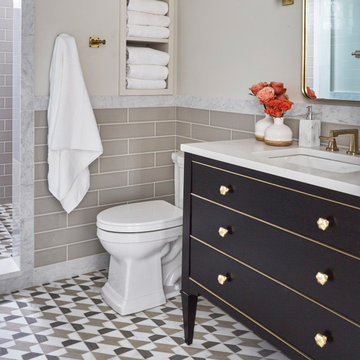
KitchenLab Interiors’ first, entirely new construction project in collaboration with GTH architects who designed the residence. KLI was responsible for all interior finishes, fixtures, furnishings, and design including the stairs, casework, interior doors, moldings and millwork. KLI also worked with the client on selecting the roof, exterior stucco and paint colors, stone, windows, and doors. The homeowners had purchased the existing home on a lakefront lot of the Valley Lo community in Glenview, thinking that it would be a gut renovation, but when they discovered a host of issues including mold, they decided to tear it down and start from scratch. The minute you look out the living room windows, you feel as though you're on a lakeside vacation in Wisconsin or Michigan. We wanted to help the homeowners achieve this feeling throughout the house - merging the causal vibe of a vacation home with the elegance desired for a primary residence. This project is unique and personal in many ways - Rebekah and the homeowner, Lorie, had grown up together in a small suburb of Columbus, Ohio. Lorie had been Rebekah's babysitter and was like an older sister growing up. They were both heavily influenced by the style of the late 70's and early 80's boho/hippy meets disco and 80's glam, and both credit their moms for an early interest in anything related to art, design, and style. One of the biggest challenges of doing a new construction project is that it takes so much longer to plan and execute and by the time tile and lighting is installed, you might be bored by the selections of feel like you've seen them everywhere already. “I really tried to pull myself, our team and the client away from the echo-chamber of Pinterest and Instagram. We fell in love with counter stools 3 years ago that I couldn't bring myself to pull the trigger on, thank god, because then they started showing up literally everywhere", Rebekah recalls. Lots of one of a kind vintage rugs and furnishings make the home feel less brand-spanking new. The best projects come from a team slightly outside their comfort zone. One of the funniest things Lorie says to Rebekah, "I gave you everything you wanted", which is pretty hilarious coming from a client to a designer.
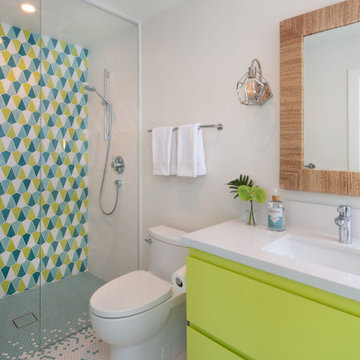
Cette image montre une salle d'eau bohème avec un placard à porte plane, des portes de placards vertess, un carrelage multicolore, un mur blanc, un sol en carrelage de terre cuite, un lavabo encastré, un sol multicolore et un plan de toilette blanc.
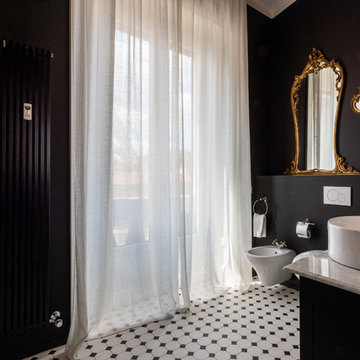
Idées déco pour une salle d'eau éclectique avec des portes de placard blanches, WC suspendus, un carrelage blanc, un mur noir et un sol en bois brun.
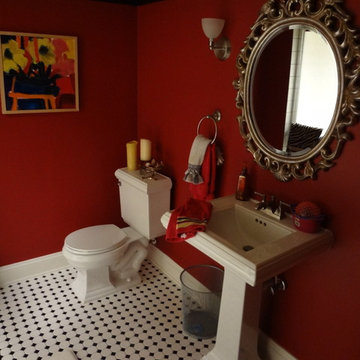
Idées déco pour une salle d'eau éclectique de taille moyenne avec WC séparés, un mur rouge, un sol en carrelage de céramique, un lavabo de ferme, un plan de toilette en surface solide et un sol blanc.
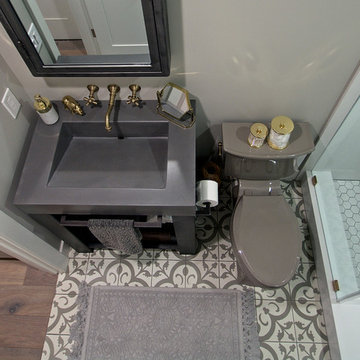
The patterned cement tile, custom raw steel vanity with concrete sink and antique brass fixtures give this tiny space a breath of 19th century elegance with a eclectic modern twist.
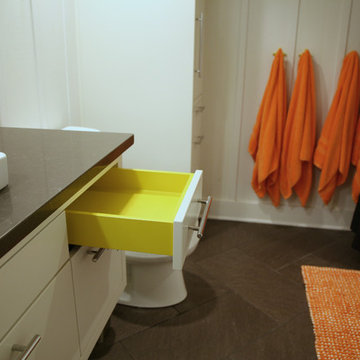
Yellow interiors were at the request of the homeowner! I think that everyone who has custom cabinets built should add this kind of flavor to their projects! Everything about this little bath screams VACATION!!!
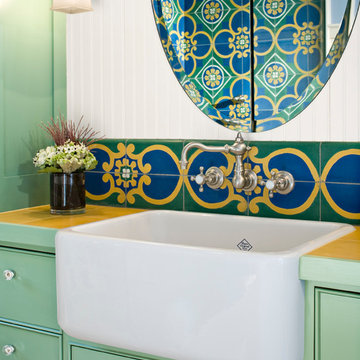
sam van fleet
Cette image montre une petite salle d'eau bohème avec des portes de placards vertess, un plan de toilette en carrelage, une grande vasque, une douche d'angle, WC à poser, un carrelage multicolore, des carreaux de béton, un mur blanc, parquet clair, un placard à porte shaker et une cabine de douche à porte battante.
Cette image montre une petite salle d'eau bohème avec des portes de placards vertess, un plan de toilette en carrelage, une grande vasque, une douche d'angle, WC à poser, un carrelage multicolore, des carreaux de béton, un mur blanc, parquet clair, un placard à porte shaker et une cabine de douche à porte battante.

Towel Storage Niche: Towel storage made of Macassar Ebony veneer cabinetry with glass shelves. Wall covering by Larsen Fabrics purchased at Cowtan & Tout, San Francisco

The owners of this stately Adams Morgan rowhouse wanted to reconfigure rooms on the two upper levels and to create a better layout for the nursery, guest room and au pair bathroom on the second floor. Our crews fully gutted and reframed the floors and walls of the front rooms, taking the opportunity of open walls to increase energy-efficiency with spray foam insulation at exposed exterior walls.
On the second floor, our designer was able to create a new bath in what was the sitting area outside the rear bedroom. A door from the hallway opens to the new bedroom/bathroom suite – perfect for guests or an au pair. This bathroom is also in keeping with the crisp black and white theme. The black geometric floor tile has white grout and the classic white subway tile is used again in the shower. The white marble console vanity has a trough-style sink with two faucets. The gold used for the mirror and light fixtures add a touch of shine.
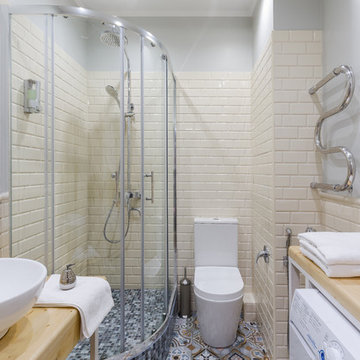
фотографы: Екатерина Титенко, Анна Чернышова, дизайнер: Алла Сеничева
Cette photo montre une petite salle d'eau éclectique en bois clair avec un placard sans porte, une douche d'angle, WC suspendus, un carrelage beige, un carrelage métro, un mur gris, carreaux de ciment au sol, une vasque, un plan de toilette en bois, un sol multicolore et une cabine de douche à porte coulissante.
Cette photo montre une petite salle d'eau éclectique en bois clair avec un placard sans porte, une douche d'angle, WC suspendus, un carrelage beige, un carrelage métro, un mur gris, carreaux de ciment au sol, une vasque, un plan de toilette en bois, un sol multicolore et une cabine de douche à porte coulissante.

Idées déco pour une petite salle de bain éclectique en bois clair avec WC séparés, un carrelage métro, un mur multicolore, une vasque, un sol noir, aucune cabine, un carrelage blanc et un placard à porte shaker.
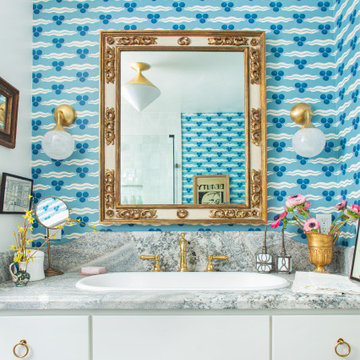
Custom built-in vanity using leftover Mount Everest Granite from the kitchen. Vintage French antique mirror from Chairish.
Idée de décoration pour une salle d'eau bohème de taille moyenne avec un placard à porte shaker, des portes de placard blanches, un plan de toilette en granite, meuble simple vasque et meuble-lavabo encastré.
Idée de décoration pour une salle d'eau bohème de taille moyenne avec un placard à porte shaker, des portes de placard blanches, un plan de toilette en granite, meuble simple vasque et meuble-lavabo encastré.

Idées déco pour une petite salle de bain éclectique en bois foncé avec un placard à porte shaker, WC séparés, un carrelage rose, des carreaux de céramique, un mur rose, sol en béton ciré, un lavabo encastré, un plan de toilette en quartz modifié, un sol gris, une cabine de douche à porte battante, un plan de toilette gris, meuble simple vasque, meuble-lavabo encastré et un plafond en papier peint.
Idées déco de salles d'eau éclectiques
7