Idées déco de salles d'eau en bois vieilli
Trier par :
Budget
Trier par:Populaires du jour
141 - 160 sur 1 240 photos
1 sur 3
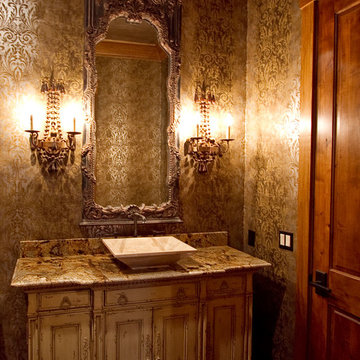
Idées déco pour une petite salle d'eau montagne en bois vieilli avec une vasque, un placard en trompe-l'oeil, un plan de toilette en granite, un bidet, un mur gris et un sol en bois brun.
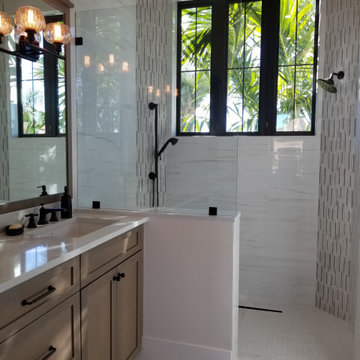
Transitional designed Junior Suite bathroom with taupe color scheme. Walk-in shower with stone-look porcelain tile, marble mosaic accent tile, linear shower drain, custom stained cabinetry, and bronze plumbing fixtures and hardware

This 1964 Preston Hollow home was in the perfect location and had great bones but was not perfect for this family that likes to entertain. They wanted to open up their kitchen up to the den and entry as much as possible, as it was small and completely closed off. They needed significant wine storage and they did want a bar area but not where it was currently located. They also needed a place to stage food and drinks outside of the kitchen. There was a formal living room that was not necessary and a formal dining room that they could take or leave. Those spaces were opened up, the previous formal dining became their new home office, which was previously in the master suite. The master suite was completely reconfigured, removing the old office, and giving them a larger closet and beautiful master bathroom. The game room, which was converted from the garage years ago, was updated, as well as the bathroom, that used to be the pool bath. The closet space in that room was redesigned, adding new built-ins, and giving us more space for a larger laundry room and an additional mudroom that is now accessible from both the game room and the kitchen! They desperately needed a pool bath that was easily accessible from the backyard, without having to walk through the game room, which they had to previously use. We reconfigured their living room, adding a full bathroom that is now accessible from the backyard, fixing that problem. We did a complete overhaul to their downstairs, giving them the house they had dreamt of!
As far as the exterior is concerned, they wanted better curb appeal and a more inviting front entry. We changed the front door, and the walkway to the house that was previously slippery when wet and gave them a more open, yet sophisticated entry when you walk in. We created an outdoor space in their backyard that they will never want to leave! The back porch was extended, built a full masonry fireplace that is surrounded by a wonderful seating area, including a double hanging porch swing. The outdoor kitchen has everything they need, including tons of countertop space for entertaining, and they still have space for a large outdoor dining table. The wood-paneled ceiling and the mix-matched pavers add a great and unique design element to this beautiful outdoor living space. Scapes Incorporated did a fabulous job with their backyard landscaping, making it a perfect daily escape. They even decided to add turf to their entire backyard, keeping minimal maintenance for this busy family. The functionality this family now has in their home gives the true meaning to Living Better Starts Here™.
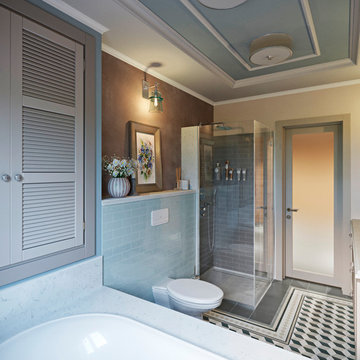
Ванная комната с душем.
Cette image montre une salle d'eau traditionnelle en bois vieilli de taille moyenne avec un placard à porte persienne, une baignoire posée, une douche à l'italienne, WC suspendus, un carrelage bleu, des carreaux de céramique, un mur bleu, un sol en carrelage de céramique, un lavabo encastré, un plan de toilette en marbre, un sol marron, une cabine de douche à porte battante et un plan de toilette beige.
Cette image montre une salle d'eau traditionnelle en bois vieilli de taille moyenne avec un placard à porte persienne, une baignoire posée, une douche à l'italienne, WC suspendus, un carrelage bleu, des carreaux de céramique, un mur bleu, un sol en carrelage de céramique, un lavabo encastré, un plan de toilette en marbre, un sol marron, une cabine de douche à porte battante et un plan de toilette beige.
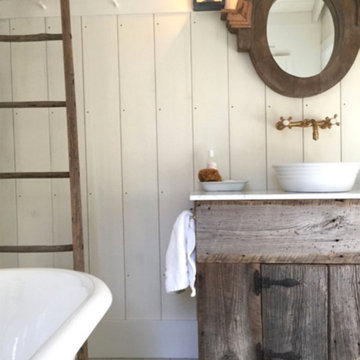
Idée de décoration pour une salle d'eau chalet en bois vieilli de taille moyenne avec un placard en trompe-l'oeil, une baignoire indépendante, un mur blanc, parquet clair, une vasque, un plan de toilette en marbre et un sol blanc.
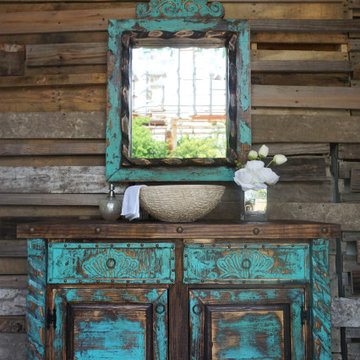
Réalisation d'une salle d'eau chalet en bois vieilli de taille moyenne avec un placard en trompe-l'oeil, un plan de toilette en bois et un plan de toilette marron.
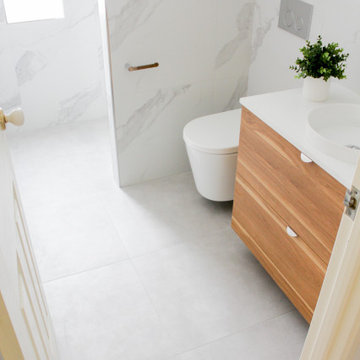
Small Bathroom Renovations Perth, Bricked Shower Wall, Shower Wall, Bathroom Shower Wall With Tiles Not Glass, No Glass Bathroom Renovation, Easy Cleaning Bathroom, On the Ball Bathrooms, OTB Bathrooms, Marble Bathroom, Wood Grain Vanity, Wall Hung Vanity, In Wall Toilet, Hanging Toilet
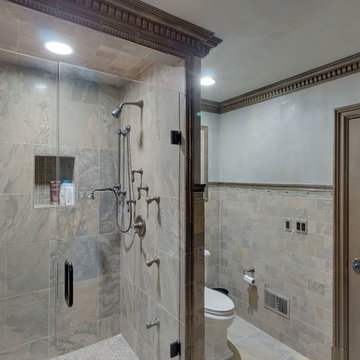
Idée de décoration pour une salle de bain tradition en bois vieilli de taille moyenne avec un placard en trompe-l'oeil, WC séparés, un mur gris, un sol en carrelage de céramique, un lavabo encastré, un plan de toilette en marbre, un carrelage beige, un carrelage marron, des carreaux de céramique, un sol beige et une cabine de douche à porte battante.
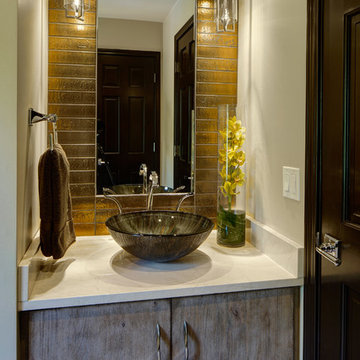
Tasked to update the "playroom bath", this space was made to look like part of the medieval castle theme that is just outside the door - complete with murals of knights and princesses and the homeowners' childrens' portraits incorporated in the scene. With rustic finishes, warm tones, and a "cavelike" effect in the shower, the goal was achieved.

This small Bathroom carries the WOW factor. Adorned with subway tile with a mosaic insert, Concrete floors and a vintage style vanity it is full of charm!
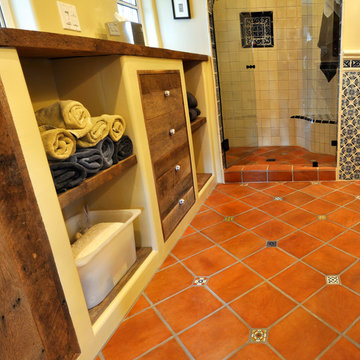
Rustic Spanish bathroom remodel, full of beautiful details. Blue wall tiles and Spanish floor tiles complement the rustic wood cabinets and black fixtures.
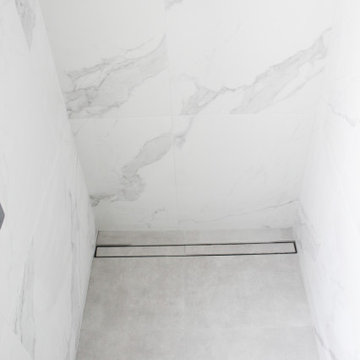
Small Bathroom Renovations Perth, Bricked Shower Wall, Shower Wall, Bathroom Shower Wall With Tiles Not Glass, No Glass Bathroom Renovation, Easy Cleaning Bathroom, On the Ball Bathrooms, OTB Bathrooms, Marble Bathroom, Wood Grain Vanity, Wall Hung Vanity, In Wall Toilet, Hanging Toilet
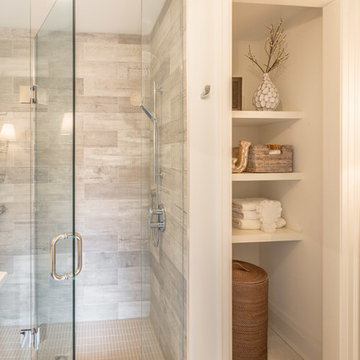
This main floor bathroom had to function not only as a Powder Room for guests but also be easily accessible to the backyard pool for the family to change and wash up. Combining the weathered wood vanity and shower wall tiles with the crisp shell-inspired mirror and sand-like floor tile we’ve achieved a space reminiscent of the beach just down the road.
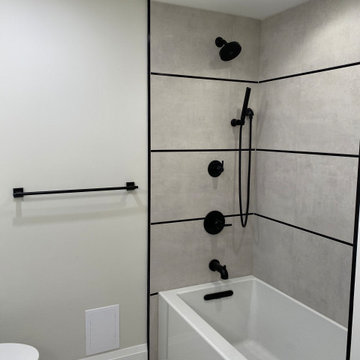
This is a bathroom Remodel with did for BenchMark Builders from Paramus, New Jersey. Designed by them and executed by us. Great Results!
Idée de décoration pour une salle d'eau minimaliste en bois vieilli de taille moyenne avec un placard à porte plane, une baignoire posée, WC séparés, un carrelage beige, des carreaux de porcelaine, un mur beige, un sol en carrelage de porcelaine, un plan de toilette en quartz modifié, un sol beige, un plan de toilette blanc, une niche, meuble simple vasque et meuble-lavabo suspendu.
Idée de décoration pour une salle d'eau minimaliste en bois vieilli de taille moyenne avec un placard à porte plane, une baignoire posée, WC séparés, un carrelage beige, des carreaux de porcelaine, un mur beige, un sol en carrelage de porcelaine, un plan de toilette en quartz modifié, un sol beige, un plan de toilette blanc, une niche, meuble simple vasque et meuble-lavabo suspendu.
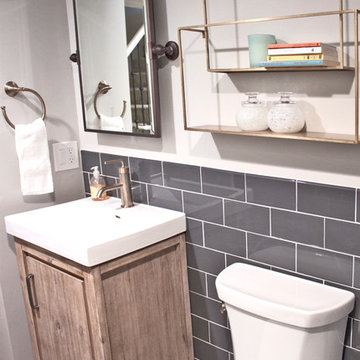
Aménagement d'une petite salle de bain classique en bois vieilli avec un placard à porte plane, WC séparés, un carrelage gris, des carreaux de céramique, un mur gris, un sol en vinyl, un lavabo intégré, une cabine de douche à porte battante et un plan de toilette blanc.
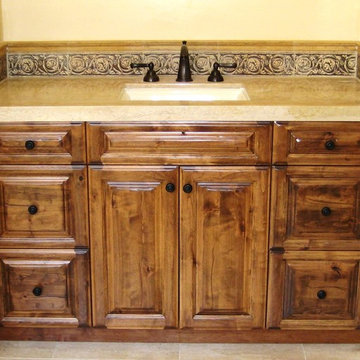
Single sink, full-height, 36", vanity made with distressed, stained and glazed alder raised panel doors. Photography by Greg Hoppe.
Réalisation d'une grande salle d'eau méditerranéenne en bois vieilli avec un lavabo encastré, un placard avec porte à panneau surélevé, un plan de toilette en granite, une douche double, WC à poser, un carrelage beige, des carreaux de céramique, un mur beige et un sol en carrelage de porcelaine.
Réalisation d'une grande salle d'eau méditerranéenne en bois vieilli avec un lavabo encastré, un placard avec porte à panneau surélevé, un plan de toilette en granite, une douche double, WC à poser, un carrelage beige, des carreaux de céramique, un mur beige et un sol en carrelage de porcelaine.
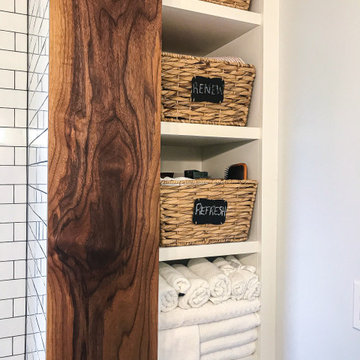
Réalisation d'une salle de bain champêtre en bois vieilli de taille moyenne avec un placard à porte plane, une baignoire en alcôve, WC à poser, un carrelage blanc, des carreaux de céramique, un mur gris, un sol en carrelage de porcelaine, un lavabo encastré, un plan de toilette en quartz modifié, aucune cabine et un plan de toilette blanc.
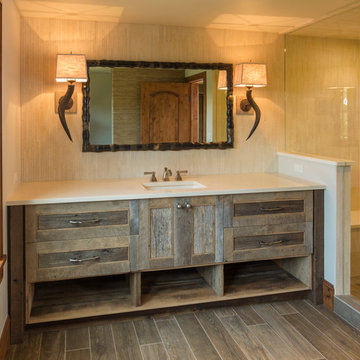
Aménagement d'une salle d'eau montagne en bois vieilli de taille moyenne avec un placard à porte shaker et un lavabo encastré.
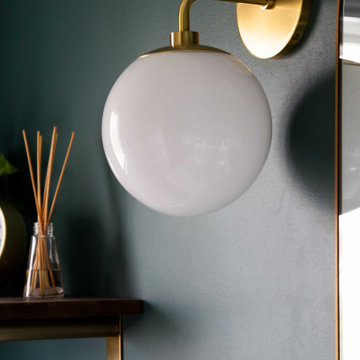
Idées déco pour une salle d'eau moderne en bois vieilli de taille moyenne avec un placard à porte plane, une baignoire posée, un combiné douche/baignoire, WC à poser, un carrelage blanc, des carreaux de céramique, un mur vert, carreaux de ciment au sol, un lavabo posé, un plan de toilette en quartz modifié, un sol multicolore, une cabine de douche avec un rideau, un plan de toilette blanc, meuble simple vasque, meuble-lavabo sur pied et boiseries.
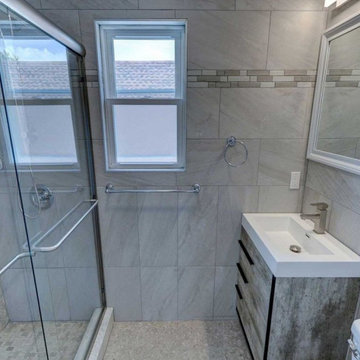
Exemple d'une petite salle de bain tendance en bois vieilli avec un placard à porte plane, WC séparés, un carrelage gris, des carreaux de porcelaine, un lavabo intégré, un sol gris, une cabine de douche à porte coulissante et un plan de toilette blanc.
Idées déco de salles d'eau en bois vieilli
8