Idées déco de salles d'eau et WC avec des dalles de pierre
Trier par :
Budget
Trier par:Populaires du jour
161 - 180 sur 1 451 photos
1 sur 3
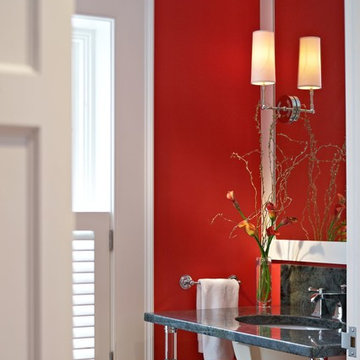
Photographer: Jim Westphalen, Westphalen Photography
Interior Designer: Cecilia Redmond, Redmond Interior Design
Idée de décoration pour une salle d'eau tradition de taille moyenne avec des dalles de pierre, un mur rouge, un lavabo posé et un plan de toilette en marbre.
Idée de décoration pour une salle d'eau tradition de taille moyenne avec des dalles de pierre, un mur rouge, un lavabo posé et un plan de toilette en marbre.
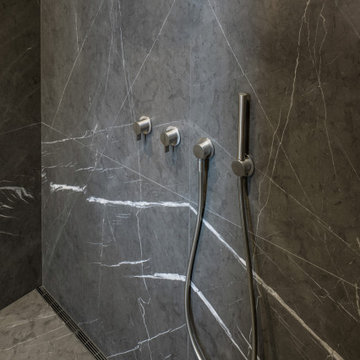
This Queen Anne style five story townhouse in Clinton Hill, Brooklyn is one of a pair that were built in 1887 by Charles Erhart, a co-founder of the Pfizer pharmaceutical company.
The brownstone façade was restored in an earlier renovation, which also included work to main living spaces. The scope for this new renovation phase was focused on restoring the stair hallways, gut renovating six bathrooms, a butler’s pantry, kitchenette, and work to the bedrooms and main kitchen. Work to the exterior of the house included replacing 18 windows with new energy efficient units, renovating a roof deck and restoring original windows.
In keeping with the Victorian approach to interior architecture, each of the primary rooms in the house has its own style and personality.
The Parlor is entirely white with detailed paneling and moldings throughout, the Drawing Room and Dining Room are lined with shellacked Oak paneling with leaded glass windows, and upstairs rooms are finished with unique colors or wallpapers to give each a distinct character.
The concept for new insertions was therefore to be inspired by existing idiosyncrasies rather than apply uniform modernity. Two bathrooms within the master suite both have stone slab walls and floors, but one is in white Carrara while the other is dark grey Graffiti marble. The other bathrooms employ either grey glass, Carrara mosaic or hexagonal Slate tiles, contrasted with either blackened or brushed stainless steel fixtures. The main kitchen and kitchenette have Carrara countertops and simple white lacquer cabinetry to compliment the historic details.
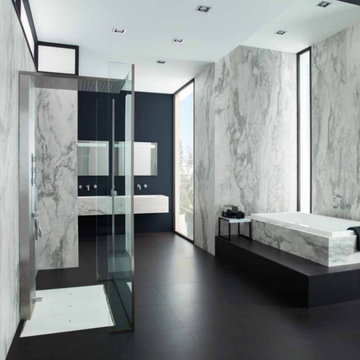
This bath is using marble looking tiles on the walls and black square tiles on the floor, making this master bath have the sophistication and lux you would find in a high end
hotel.
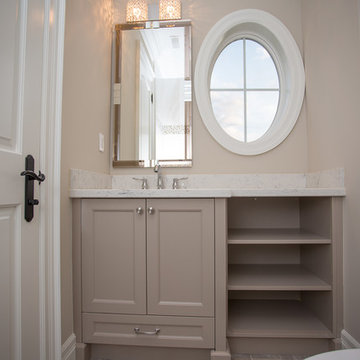
Aménagement d'une petite salle d'eau classique avec un placard avec porte à panneau encastré, WC à poser, un mur gris, un lavabo encastré, des portes de placard beiges, un carrelage blanc, des dalles de pierre, un sol en carrelage de porcelaine et un plan de toilette en surface solide.
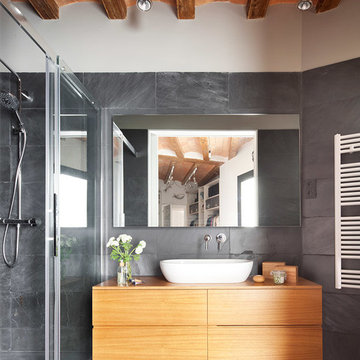
Proyecto realizado por Meritxell Ribé - The Room Studio
Construcción: The Room Work
Fotografías: Mauricio Fuertes
Aménagement d'une petite salle de bain contemporaine en bois clair avec une vasque, un placard à porte plane, un carrelage gris, un mur gris, un sol en carrelage de céramique, des dalles de pierre et un plan de toilette en bois.
Aménagement d'une petite salle de bain contemporaine en bois clair avec une vasque, un placard à porte plane, un carrelage gris, un mur gris, un sol en carrelage de céramique, des dalles de pierre et un plan de toilette en bois.
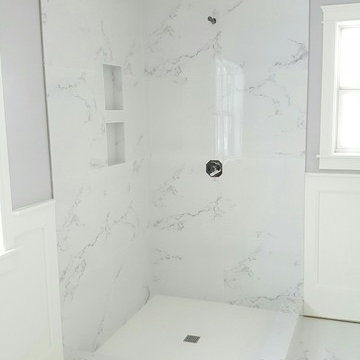
Réalisation d'une salle d'eau tradition de taille moyenne avec une douche d'angle, un carrelage blanc, des dalles de pierre, un mur gris, un sol en marbre et un sol blanc.
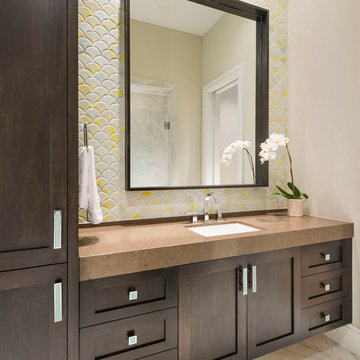
Dan Piassick
Idées déco pour une grande salle de bain contemporaine en bois foncé avec un lavabo encastré, un plan de toilette en marbre, WC séparés, un carrelage noir et blanc, des dalles de pierre, un mur beige, un sol en marbre et un placard à porte shaker.
Idées déco pour une grande salle de bain contemporaine en bois foncé avec un lavabo encastré, un plan de toilette en marbre, WC séparés, un carrelage noir et blanc, des dalles de pierre, un mur beige, un sol en marbre et un placard à porte shaker.
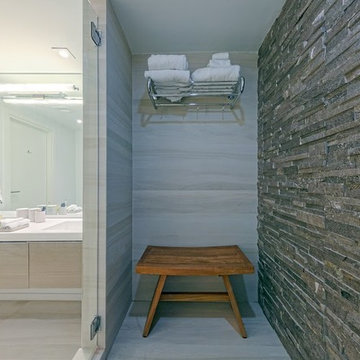
Photo Credit: House It Productions
Cette photo montre une grande salle de bain moderne avec un placard à porte plane, des portes de placard grises, WC à poser, un carrelage gris, des dalles de pierre, un mur blanc, parquet clair et un lavabo intégré.
Cette photo montre une grande salle de bain moderne avec un placard à porte plane, des portes de placard grises, WC à poser, un carrelage gris, des dalles de pierre, un mur blanc, parquet clair et un lavabo intégré.
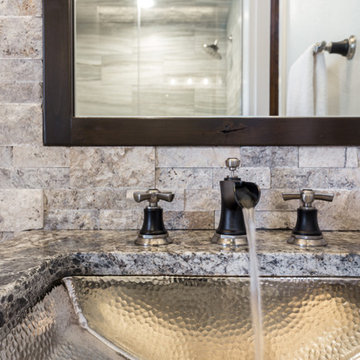
This bathroom is a gorgeous and cozy area with a beautiful brushed plated drop-in sink and stone wall.
Exemple d'une salle de bain montagne de taille moyenne avec des portes de placard marrons, WC séparés, un carrelage gris, des dalles de pierre, un mur gris, un lavabo posé, un plan de toilette en quartz, une cabine de douche à porte battante et un plan de toilette marron.
Exemple d'une salle de bain montagne de taille moyenne avec des portes de placard marrons, WC séparés, un carrelage gris, des dalles de pierre, un mur gris, un lavabo posé, un plan de toilette en quartz, une cabine de douche à porte battante et un plan de toilette marron.
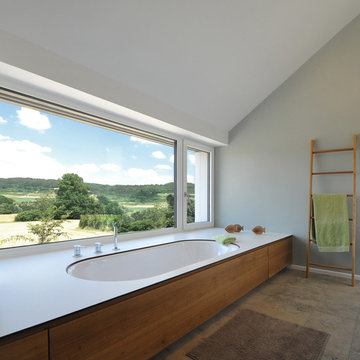
Badewanne mit Ausblick in die fränkische Schweiz.
GRIMM ARCHITEKTEN BDA
Réalisation d'une salle d'eau minimaliste en bois brun de taille moyenne avec un placard à porte plane, une baignoire encastrée, une douche à l'italienne, WC séparés, un carrelage gris, des dalles de pierre, un mur blanc, un sol en calcaire, une vasque, un sol gris et aucune cabine.
Réalisation d'une salle d'eau minimaliste en bois brun de taille moyenne avec un placard à porte plane, une baignoire encastrée, une douche à l'italienne, WC séparés, un carrelage gris, des dalles de pierre, un mur blanc, un sol en calcaire, une vasque, un sol gris et aucune cabine.
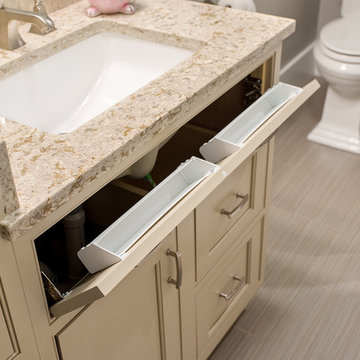
Photo Credit: Evan White
Réalisation d'une salle d'eau design de taille moyenne avec un placard avec porte à panneau encastré, des portes de placard beiges, une douche d'angle, un lavabo encastré, un plan de toilette en granite, WC séparés, un carrelage beige, des dalles de pierre, un mur gris et un sol en vinyl.
Réalisation d'une salle d'eau design de taille moyenne avec un placard avec porte à panneau encastré, des portes de placard beiges, une douche d'angle, un lavabo encastré, un plan de toilette en granite, WC séparés, un carrelage beige, des dalles de pierre, un mur gris et un sol en vinyl.
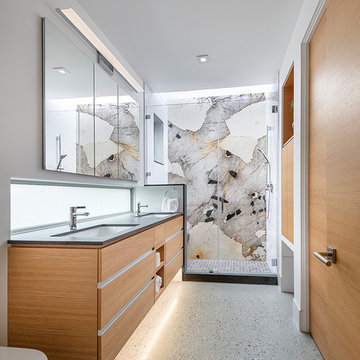
Aménagement d'une salle de bain rétro en bois clair avec un placard à porte plane, un carrelage multicolore, des dalles de pierre, un mur blanc, un lavabo encastré, un sol gris, une cabine de douche à porte battante, un plan de toilette gris, meuble double vasque et meuble-lavabo suspendu.
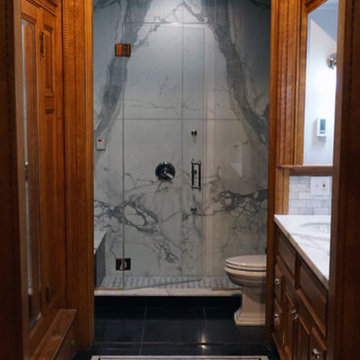
Inspiration pour une salle d'eau design en bois foncé de taille moyenne avec un placard avec porte à panneau encastré, une douche d'angle, WC à poser, un carrelage beige, un carrelage gris, un carrelage blanc, des dalles de pierre, un mur noir, un sol en carrelage de porcelaine et un plan de toilette en marbre.
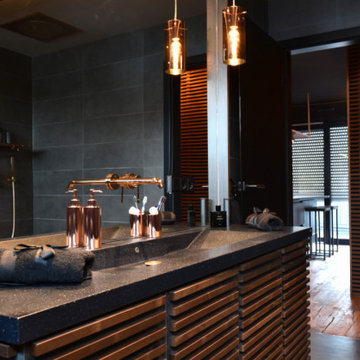
Exemple d'une salle d'eau en bois foncé avec une baignoire indépendante, une douche ouverte, un carrelage gris, des dalles de pierre, un mur marron et un lavabo intégré.
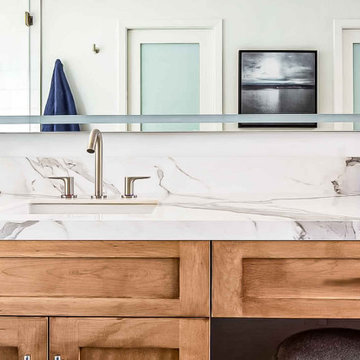
The large quartz slabs and wood elements used in the bathroom remodel in Tarzana, California, create a space that feels inviting and luxurious. With the large walk in shower and bright colors contrasted against neutral tones, this is the perfect bathroom to take some time to relax while also keeping up with modern design trends. Let this sophisticated and cozy space be your own personal retreat from the rest of your home!
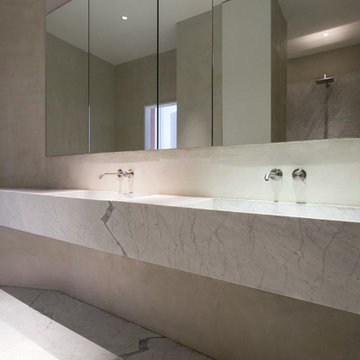
Renovation and interior design of a 1000 sqft. loft in Tribeca.
Bathroom with custom 11 ft. long sink in white Statuarietto marble. Stainless steel CEA taps. Built-in mirror cabinets. Flooring and shower wall in marble slabs. Walls clad in Mortex.
Photo by: Tineke De Vos
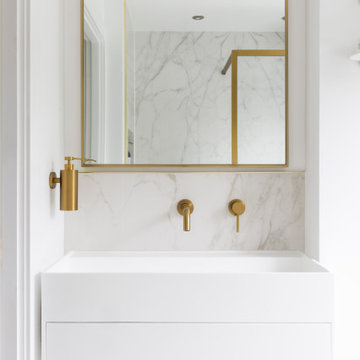
When Abigail and her partner moved into their 1970s built property in the spring of 2021, they were keen to jump into their very first reno project, with an update to the bathrooms high on their to-do list.
Wanting to update the rather tired looking family bathroom on the first floor, the couple really made the most of an awkwardly shaped space by opting for a walk-in shower. Luxurious and spa-like, it was essential that the wall coverings were practical, easy to keep clean and, above all, watertight. In order to really make an impact visually, despite the size of the room, the couple opted for a striking, marble-inspired surface. CRL Stone’s Carrara Vagli was the recommendation from their builder, used as a focal point on the shower wall and for a matching splashback to the washbasin and combined with beautiful brushed gold brassware and shower hardware for an elegant, timeless look.
The large format ceramic surface responds to the latest design trends in terms of style, while being extremely hardwearing and easy to care for. Carrara Vagli chosen for this project emulates all the beauty of marble, with a distinctive patterning that creates an opulent ambience.
The marble inspired-look was very important to the homeowners, and as Abigail explains, choosing the CRL Stone surface enables the trend to be used in the bathroom, which is not an overly suitable environment for real marble. “I was thinking of longevity and uniqueness when designing the bathrooms,” she comments. “I know you can install marble tiles, but I just wasn’t a fan of how they sat. Whereas, I like having the butterfly effect that was achieved with CRL Stone.”
With the upstairs bathroom complete and a success, the time came for the couple to concentrate their efforts on transforming the ground floor bathroom, another area where space was at a premium and where they were keen to follow through with the marble-inspired design, this time with Ceralsio Statuario from CRL Stone. “The downstairs bathroom used to be accessed via a pocket door with a small hallway. It was such wasted space. I thought of the idea to make this a freestanding ‘chill out zone’, with a ceiling speaker and a feature wall for those chilled out moments. It’s fair to say I am in love with this space and it’s had heaps of compliments, particularly from those that had seen the bathroom as it was previously.”
For this space, matt black brassware was chosen as a contrast to the crisp, elegant lines of the marble-effect ceramic surface, again with dramatic effect.
Any reservations the couple initially had about maintenance of their new bathrooms were laid to rest when they realised how easy the ceramic is to clean. “At first I was very careful what I was using cleaning wise as I wouldn’t forgive myself if I caused a mark,” admits Abigail. “But it’s just so easy to care for, with no harsh chemical cleaners needed. You can’t go wrong with some vinegar and hot water, particularly around brushed gold as it’s stops it cracking.“
With the house renovation now complete and more time to enjoy their finished bathrooms, are the homeowners pleased with their choices and the end result? “We are honestly so pleased with it,” they conclude.
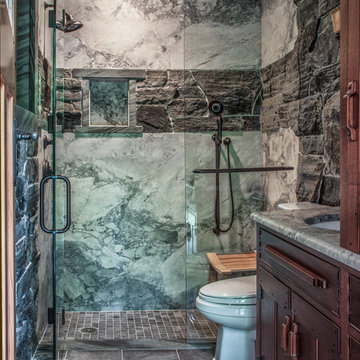
Super White Quartzite slab shower walls with Maine quarried Norumbega split face stone accents. Honed Norumbega floor tiles.
Tile work by H&H Tile LLP
Dominic Paul Mercadante | Architecture
Omni Construction General Contractor
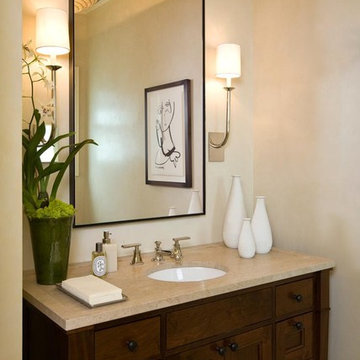
Family Room Bath
Jamie Hadley Photography
Idée de décoration pour une salle d'eau tradition en bois foncé de taille moyenne avec une vasque, un placard avec porte à panneau encastré, un plan de toilette en calcaire, WC à poser, un carrelage beige, des dalles de pierre, un mur beige et un sol en calcaire.
Idée de décoration pour une salle d'eau tradition en bois foncé de taille moyenne avec une vasque, un placard avec porte à panneau encastré, un plan de toilette en calcaire, WC à poser, un carrelage beige, des dalles de pierre, un mur beige et un sol en calcaire.
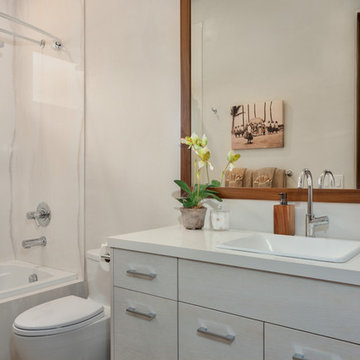
porcelain tile planks (up to 96" x 8")
Idées déco pour une salle d'eau exotique de taille moyenne avec un sol en carrelage de porcelaine, un placard à porte plane, des portes de placard blanches, une baignoire en alcôve, un combiné douche/baignoire, WC à poser, un carrelage blanc, des dalles de pierre, un mur blanc, un lavabo posé, un plan de toilette en quartz modifié et une cabine de douche avec un rideau.
Idées déco pour une salle d'eau exotique de taille moyenne avec un sol en carrelage de porcelaine, un placard à porte plane, des portes de placard blanches, une baignoire en alcôve, un combiné douche/baignoire, WC à poser, un carrelage blanc, des dalles de pierre, un mur blanc, un lavabo posé, un plan de toilette en quartz modifié et une cabine de douche avec un rideau.
Idées déco de salles d'eau et WC avec des dalles de pierre
9

