Idées déco de salles d'eau et WC avec des portes de placard marrons
Trier par :
Budget
Trier par:Populaires du jour
161 - 180 sur 4 954 photos
1 sur 3
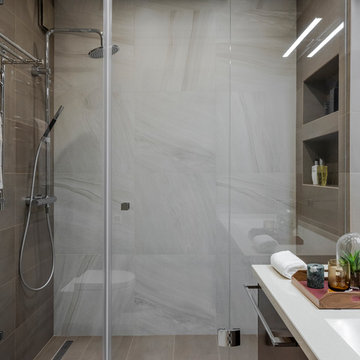
Квартира-студия 45 кв.м. с выделенной спальней. Идеальная планировка на небольшой площади.
Автор интерьера - Александра Карабатова, Фотограф - Дина Александрова, Стилист - Александра Пыленкова (Happy Collections)
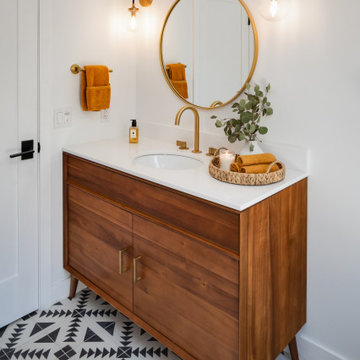
Contrasting tile patterns and brass accents are the highlights of this gorgeous modern bathroom. The black-and-white Southwestern-style floor tile pairs perfectly with the black-and-white tile in the shower. The black, picket-style tile was used as a dramatic accent wall, while the shower floor is a muted version of the bold black-and-white floor tile. The brass shower fixtures, mirror, and light fixtures warmed up the black-and-white color pallet.
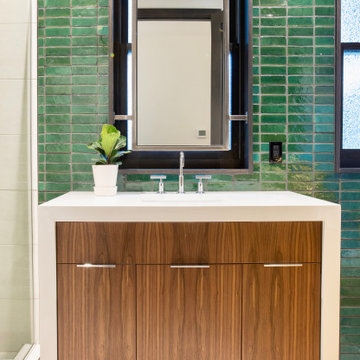
Working with repeat clients is always a dream! The had perfect timing right before the pandemic for their vacation home to get out city and relax in the mountains. This modern mountain home is stunning. Check out every custom detail we did throughout the home to make it a unique experience!
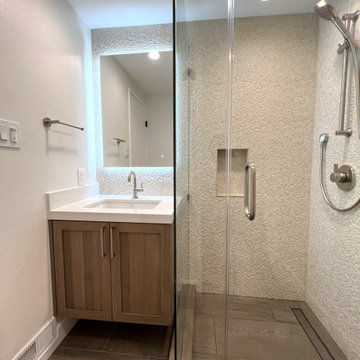
This is a Design-Build project by Kitchen Inspiration Inc.
Cabinetry: Sollera Fine Cabinetry - Rif white Oak
Countertop: Vadara Quartz
Idée de décoration pour une petite salle d'eau vintage avec un placard à porte shaker, des portes de placard marrons, une douche d'angle, WC à poser, un carrelage blanc, des carreaux de porcelaine, un mur blanc, un sol en carrelage de porcelaine, un lavabo encastré, un plan de toilette en quartz modifié, un sol marron, une cabine de douche à porte battante, un plan de toilette blanc, une niche, meuble simple vasque et meuble-lavabo suspendu.
Idée de décoration pour une petite salle d'eau vintage avec un placard à porte shaker, des portes de placard marrons, une douche d'angle, WC à poser, un carrelage blanc, des carreaux de porcelaine, un mur blanc, un sol en carrelage de porcelaine, un lavabo encastré, un plan de toilette en quartz modifié, un sol marron, une cabine de douche à porte battante, un plan de toilette blanc, une niche, meuble simple vasque et meuble-lavabo suspendu.
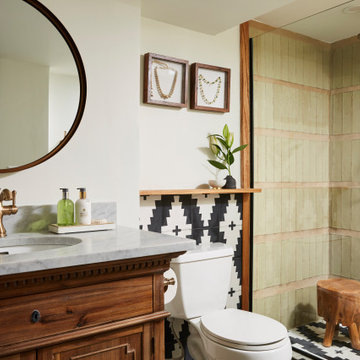
On the other side of the stairway is a dreamy basement bathroom that mixes classic furnishings with bold patterns. Green ceramic tile in the shower is both soothing and functional, while Cle Tile in a bold, yet timeless pattern draws the eye. Complimented by a vintage-style vanity from Restoration Hardware and classic gold faucets and finishes, this is a bathroom any guest would love.
The bathroom layout remained largely the same, but the space was expanded to allow for a more spacious walk-in shower and vanity by relocating the wall to include a sink area previously part of the adjoining mudroom. With minimal impact to the existing plumbing, this bathroom was transformed aesthetically to create the luxurious experience our homeowners sought. Ample hooks for guests and little extras add subtle glam to an otherwise functional space.
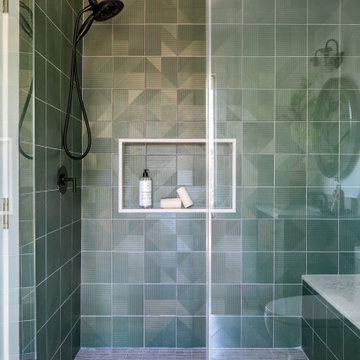
Contemporary Craftsman kitchen designed by Kennedy Cole Interior Design.
build: Luxe Remodeling
Réalisation d'une salle d'eau design de taille moyenne avec un placard à porte plane, des portes de placard marrons, un carrelage vert, des carreaux de porcelaine, un mur blanc, un sol en carrelage de porcelaine, un lavabo encastré, un plan de toilette en quartz modifié, un sol gris, une cabine de douche à porte battante, un plan de toilette gris, un banc de douche, meuble simple vasque et meuble-lavabo sur pied.
Réalisation d'une salle d'eau design de taille moyenne avec un placard à porte plane, des portes de placard marrons, un carrelage vert, des carreaux de porcelaine, un mur blanc, un sol en carrelage de porcelaine, un lavabo encastré, un plan de toilette en quartz modifié, un sol gris, une cabine de douche à porte battante, un plan de toilette gris, un banc de douche, meuble simple vasque et meuble-lavabo sur pied.
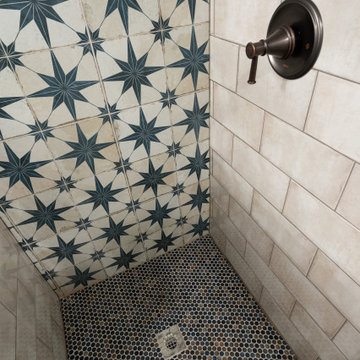
This basement bathroom was fully remodeled. The glass above the shower half wall allows light to flow thru the space. The accent star tile behind the vanity and flowing into the shower makes the space feel bigger. Custom shiplap wraps the room and hides the entrance to the basement crawl space.
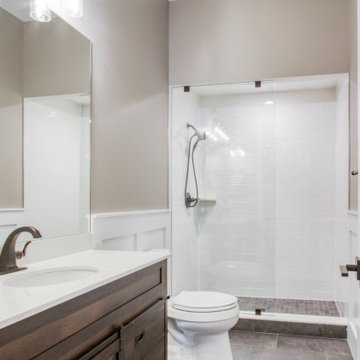
Réalisation d'une salle d'eau craftsman avec des portes de placard marrons, un carrelage blanc, des carreaux de céramique, un mur beige, un sol en carrelage de céramique, un plan de toilette en quartz modifié, un sol gris, aucune cabine, un plan de toilette blanc, meuble simple vasque, meuble-lavabo encastré et boiseries.
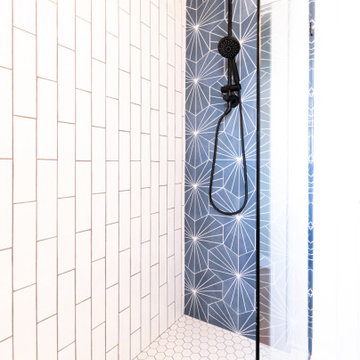
Small modern farmhouse renovation of the guest bath. Walk in shower with black matte shower valve and shower head. Patterned subway way tile with custom accent niche with wood shelf. Accent wall with blue patterned tile. Solid piece of stationary glass with black matte hardware.
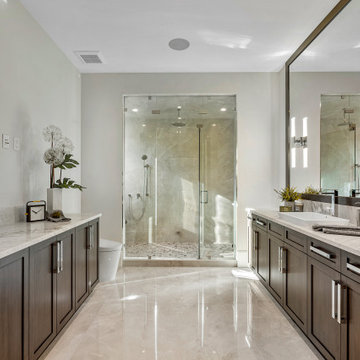
Full bathroom with shower.
Cette image montre une grande salle de bain traditionnelle avec un placard à porte affleurante, des portes de placard marrons, WC à poser, des dalles de pierre, un mur gris, un sol en marbre, un lavabo posé, un plan de toilette en marbre, un sol beige, une cabine de douche à porte battante, un plan de toilette blanc, meuble simple vasque et meuble-lavabo encastré.
Cette image montre une grande salle de bain traditionnelle avec un placard à porte affleurante, des portes de placard marrons, WC à poser, des dalles de pierre, un mur gris, un sol en marbre, un lavabo posé, un plan de toilette en marbre, un sol beige, une cabine de douche à porte battante, un plan de toilette blanc, meuble simple vasque et meuble-lavabo encastré.
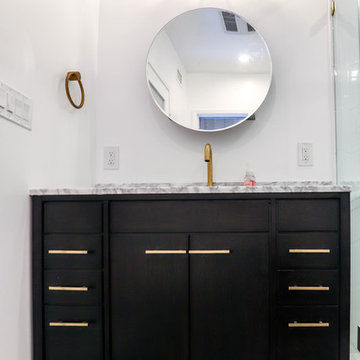
Complete Bathroom Remodel / Black and White Ceramic Tile Flooring / Dark Hard Wood Vanity with Gray and White Counter top / Brass Drawer Pulls / Brass Faucets and Fixtures / Clear Glass Shower Stall / Brass Vanity Lighting Fixtures

Craig & Chad are both professionals in the realm of design – fashion & detail. Our collaboration proved to be a fun challenge that resulted in a kitchen renovation with two bathrooms. Their main bathroom featured above makes great use of space with the addition of built in cabinetry, a wall niche, and storage beneath the sink. It also features a unique tile floor pattern from Centura with wood accents and herringbone patterns, which corresponds nicely with the black accents. Fixtures are beautifully made by Brizio by Jason Wu.
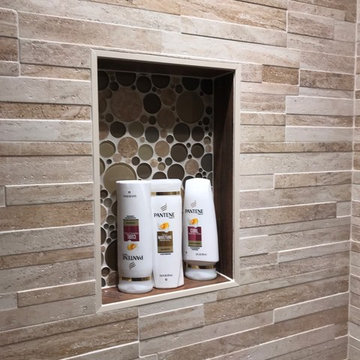
Mixing mosaic tile with the ledger tile and wood tile really added depth and interest. Client was nice enough to take this photo.
Cette photo montre une petite salle de bain moderne avec des portes de placard marrons, une baignoire posée, WC à poser, un carrelage beige, des carreaux de porcelaine, un mur beige, un sol en carrelage de porcelaine, un lavabo encastré, un plan de toilette en marbre, un sol marron, une cabine de douche à porte battante et un plan de toilette blanc.
Cette photo montre une petite salle de bain moderne avec des portes de placard marrons, une baignoire posée, WC à poser, un carrelage beige, des carreaux de porcelaine, un mur beige, un sol en carrelage de porcelaine, un lavabo encastré, un plan de toilette en marbre, un sol marron, une cabine de douche à porte battante et un plan de toilette blanc.
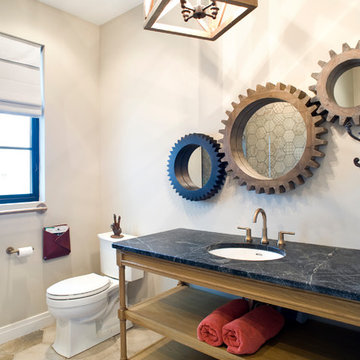
(c) Cipher Imaging Architectural Photography
Réalisation d'une salle d'eau design avec un placard sans porte, des portes de placard marrons, WC séparés, un mur beige, un sol en carrelage de céramique, un lavabo encastré, un plan de toilette en stéatite et un sol multicolore.
Réalisation d'une salle d'eau design avec un placard sans porte, des portes de placard marrons, WC séparés, un mur beige, un sol en carrelage de céramique, un lavabo encastré, un plan de toilette en stéatite et un sol multicolore.

Vista del bagno dall'ingresso.
Ingresso con pavimento originale in marmette sfondo bianco; bagno con pavimento in resina verde (Farrow&Ball green stone 12). stesso colore delle pareti; rivestimento in lastre ariostea nere; vasca da bagno Kaldewei con doccia, e lavandino in ceramica orginale anni 50. MObile bagno realizzato su misura in legno cannettato.
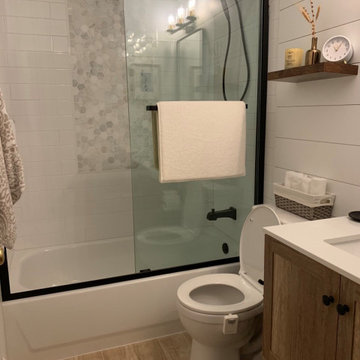
Inspiration pour une salle d'eau rustique de taille moyenne avec un placard à porte plane, des portes de placard marrons, une baignoire indépendante, un combiné douche/baignoire, WC à poser, un carrelage blanc, des carreaux de céramique, un mur blanc, un sol en carrelage de céramique, un lavabo encastré, un plan de toilette en quartz modifié, un sol beige, une cabine de douche à porte coulissante, un plan de toilette blanc, meuble simple vasque, meuble-lavabo sur pied et du lambris de bois.
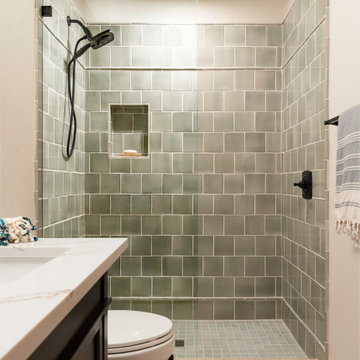
Hand glazed tile with quarter round, limestone floor.
Réalisation d'une salle d'eau bohème de taille moyenne avec un placard à porte shaker, des portes de placard marrons, une douche ouverte, WC à poser, un carrelage vert, des carreaux de céramique, un sol en calcaire, un lavabo encastré, un plan de toilette en quartz modifié, un sol beige, un plan de toilette blanc, meuble simple vasque et meuble-lavabo sur pied.
Réalisation d'une salle d'eau bohème de taille moyenne avec un placard à porte shaker, des portes de placard marrons, une douche ouverte, WC à poser, un carrelage vert, des carreaux de céramique, un sol en calcaire, un lavabo encastré, un plan de toilette en quartz modifié, un sol beige, un plan de toilette blanc, meuble simple vasque et meuble-lavabo sur pied.
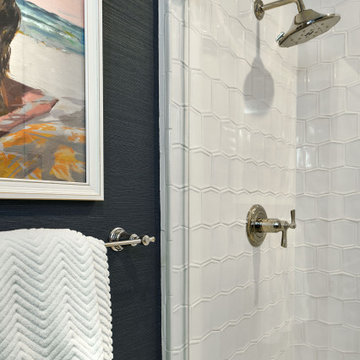
Réalisation d'une petite salle de bain tradition avec un placard à porte affleurante, des portes de placard marrons, WC séparés, un carrelage blanc, des carreaux de céramique, un mur bleu, un sol en marbre, un lavabo encastré, un plan de toilette en marbre, un sol blanc, une cabine de douche à porte battante, un plan de toilette blanc, meuble simple vasque, meuble-lavabo sur pied et du papier peint.
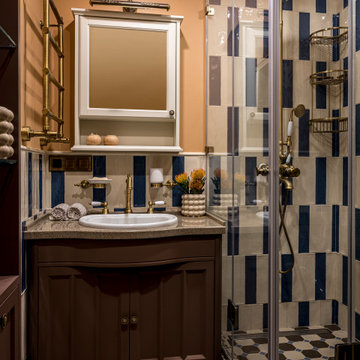
Cette photo montre une salle de bain chic avec un placard avec porte à panneau encastré, des portes de placard marrons, un carrelage multicolore, un mur beige, un lavabo posé, un sol multicolore, une cabine de douche à porte battante et un plan de toilette beige.
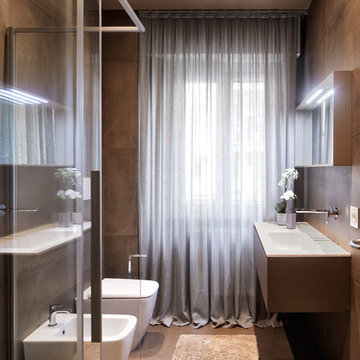
Foto: Marco Favali (VR)
Finiture: Centro Fiducia (VR)
Aménagement d'une salle d'eau contemporaine avec un placard à porte plane, des portes de placard marrons, une douche d'angle, un bidet, un carrelage marron, un mur marron, un lavabo intégré, un sol marron, une cabine de douche à porte coulissante et un plan de toilette blanc.
Aménagement d'une salle d'eau contemporaine avec un placard à porte plane, des portes de placard marrons, une douche d'angle, un bidet, un carrelage marron, un mur marron, un lavabo intégré, un sol marron, une cabine de douche à porte coulissante et un plan de toilette blanc.
Idées déco de salles d'eau et WC avec des portes de placard marrons
9

