Idées déco de salles d'eau et WC avec un lavabo posé
Trier par :
Budget
Trier par:Populaires du jour
41 - 60 sur 12 051 photos
1 sur 3
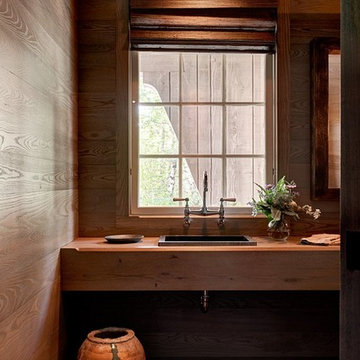
Photography by Dustin Peck
Home Design & Decor Magazine October 2016
(Urban Home)
Architecture by Ruard Veltman
Design by Cindy Smith of Circa Interiors & Antiques
Custom Cabinetry and ALL Millwork Interior and Exterior by Goodman Millwork Company

Jonathan Reece
Cette image montre une petite salle de bain traditionnelle en bois brun avec WC à poser, un carrelage gris, des carreaux de porcelaine, un sol en carrelage de porcelaine, un lavabo posé, un plan de toilette en quartz modifié, un mur marron, un sol gris et aucune cabine.
Cette image montre une petite salle de bain traditionnelle en bois brun avec WC à poser, un carrelage gris, des carreaux de porcelaine, un sol en carrelage de porcelaine, un lavabo posé, un plan de toilette en quartz modifié, un mur marron, un sol gris et aucune cabine.
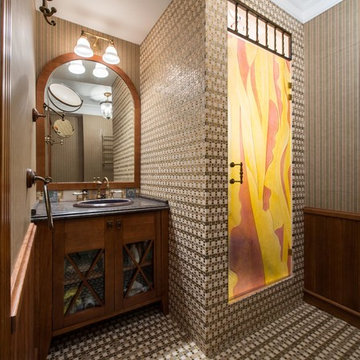
Дверь в душ сделана на заказ в США по моему эскизу. Мойдодыр и стеновые панели сделаны у нас в столярном цеху.
Exemple d'une salle de bain chic en bois foncé avec un carrelage beige, un plan de toilette en marbre, un lavabo posé, un mur multicolore, une cabine de douche à porte battante et un placard à porte vitrée.
Exemple d'une salle de bain chic en bois foncé avec un carrelage beige, un plan de toilette en marbre, un lavabo posé, un mur multicolore, une cabine de douche à porte battante et un placard à porte vitrée.
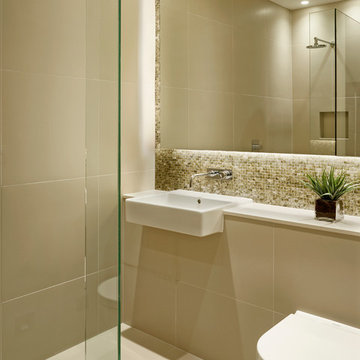
Idée de décoration pour une salle d'eau design de taille moyenne avec une douche ouverte, WC suspendus, un mur beige, un carrelage beige, des carreaux de porcelaine, un plan de toilette en carrelage, un lavabo posé et aucune cabine.
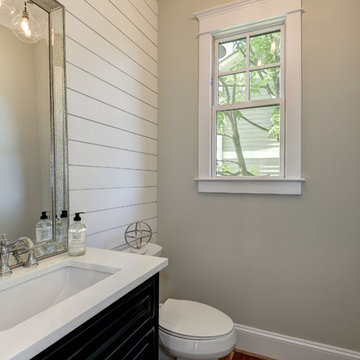
Exemple d'une petite salle d'eau moderne en bois foncé avec WC à poser, un mur gris, parquet clair, un lavabo posé et un plan de toilette en granite.
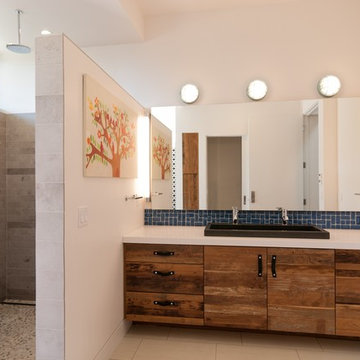
Photo: Tyler Van Stright, JLC Architecture
Architect: JLC Architecture
General Contractor: Naylor Construction
Interior Design: KW Designs
Cabinetry: Peter Vivian
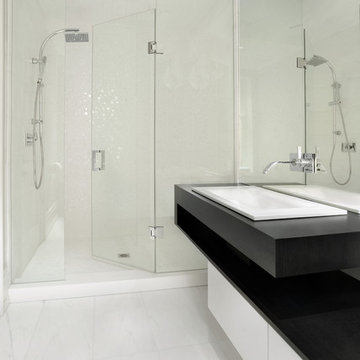
Larry Arnal
Inspiration pour une salle de bain design de taille moyenne avec un lavabo posé, un placard à porte plane, des portes de placard blanches, un carrelage blanc, un sol en marbre, un plan de toilette en surface solide, un sol blanc et un plan de toilette noir.
Inspiration pour une salle de bain design de taille moyenne avec un lavabo posé, un placard à porte plane, des portes de placard blanches, un carrelage blanc, un sol en marbre, un plan de toilette en surface solide, un sol blanc et un plan de toilette noir.

Delta H2Okinetic 3-setting slide bar and hand shower in Champagne Bronze are used in this guest bathroom remodel in Portland, Oregon.
Cette image montre une petite salle de bain traditionnelle en bois foncé avec un placard avec porte à panneau encastré, WC à poser, un carrelage bleu, des carreaux de céramique, un mur bleu, un sol en carrelage de céramique, un lavabo posé, un plan de toilette en marbre, un sol blanc, une cabine de douche à porte battante, un plan de toilette blanc, une niche, meuble simple vasque, meuble-lavabo encastré et du papier peint.
Cette image montre une petite salle de bain traditionnelle en bois foncé avec un placard avec porte à panneau encastré, WC à poser, un carrelage bleu, des carreaux de céramique, un mur bleu, un sol en carrelage de céramique, un lavabo posé, un plan de toilette en marbre, un sol blanc, une cabine de douche à porte battante, un plan de toilette blanc, une niche, meuble simple vasque, meuble-lavabo encastré et du papier peint.

Réalisation d'une salle d'eau design en bois brun de taille moyenne avec un placard à porte plane, un carrelage beige, des carreaux de porcelaine, un sol en carrelage de porcelaine, un lavabo posé, un plan de toilette en bois, un sol beige, un plan de toilette marron, une fenêtre, meuble simple vasque et meuble-lavabo suspendu.
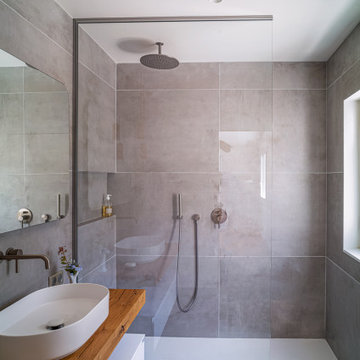
Inspiration pour une grande salle d'eau marine avec un placard à porte plane, des portes de placard blanches, une douche à l'italienne, WC séparés, un carrelage gris, des carreaux de céramique, un mur gris, un sol en carrelage de céramique, un lavabo posé, un plan de toilette en bois, un sol gris, aucune cabine, un plan de toilette marron, meuble simple vasque et meuble-lavabo suspendu.

On a quiet street in Clifton a Georgian townhouse has undergone a stunning transformation. Inside, our designer Tim was tasked with creating three functional and inviting bathrooms. A key aspect of the brief was storage, as the bathrooms needed to stand up to every day family life whilst still maintaining the luxury aesthetic of the period property. The family bathroom cleverly conceals a boiler behind soft blue paneling while the shower is enclosed with an innovative frameless sliding screen allowing a large showering space without compromising the openness of the space. The ensuite bathroom with floating sink unit with built in storage and solid surface sink offers both practical storage and easy cleaning. On the top floor a guest shower room houses a generous shower with recessed open shelving and another practical floating vanity unit with integrated sink.

Cette image montre une salle d'eau chalet de taille moyenne avec un placard à porte plane, des portes de placard marrons, un carrelage bleu, des carreaux de céramique, un mur blanc, un sol en carrelage de céramique, un lavabo posé, un plan de toilette en marbre, un sol bleu, une cabine de douche à porte battante, un plan de toilette gris, un banc de douche, meuble simple vasque, meuble-lavabo encastré, une baignoire en alcôve et un combiné douche/baignoire.
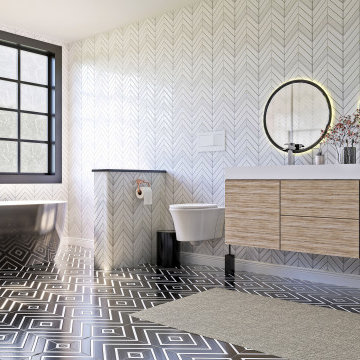
Our Scandinavian bathroom.. you can also see the video of this design
https://www.youtube.com/watch?v=vS1A8XAGUYU
for more information and contacts, please visit our website.
www.mscreationandmore.com/services
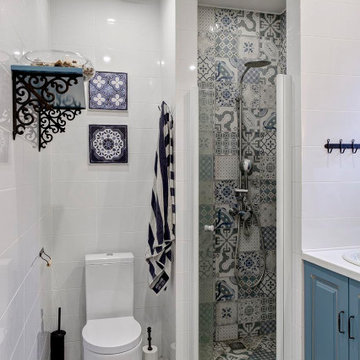
Cette photo montre une salle d'eau tendance avec un placard avec porte à panneau surélevé, des portes de placard bleues, une douche d'angle, WC séparés, un carrelage blanc, un lavabo posé, un sol gris, une cabine de douche à porte battante et un plan de toilette blanc.
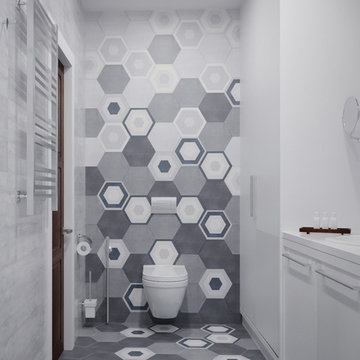
Месторасположение: Киев, Украина
Площадь: 70 м2
American way - стиль жизни, центром которого является мечта, дух свободы и стремление к счастью.
Дизайн этой квартиры индивидуальный и динамичный, но в то же время простой, удобный и функциональный- истинный американский стиль.
Комнаты светлые и просторные, удобные как для семейных встреч и дружеских посиделок, так и для уединения и приватности. Атмосфера квартиры располагает к полному комфорту и расслаблению, едва переступаешь порог дома.

ABOUT THE PHOTO: A view of the half bathroom. This bathroom features our Cooper 18-inch vanity in white, which includes a drop-in sink made of porcelain and shelf storage in the vanity base. This bathroom includes a standing shower with a sliding door and wall mounted toilet.
ABOUT THE ALBUM: We worked with our close friends to help revamp a property featuring 3 bathrooms. In this album, we show you the result of a master bathroom, guest bathroom, and a tiny bathroom to help give you inspiration for your next bathroom remodeling project.
Our master bathroom features the Alexander 60-inch vanity in a natural finish. This modern vanity comes with two under mount sinks with a Carrara marble top sourced from Italy. The vanity is a furniture piece against a vibrant and eclectic jade-colored tiling with an open shower, porcelain toilet, and home decor accents.
The guest bathroom features another modern piece, our Wilson 36-inch vanity in a natural finish. The Wilson matches the master in the wood-finishing. It is a single sink with a Carrara marble top sourced from Italy. This bathroom features a full bath tub and a half shower.
Our final bathroom is placed in the kitchen. With that, we decided to go for a more monochromatic look. We went with our Cooper 18-inch vanity, a slim vanity for space saving that features a porcelain sink that's placed on top of the vanity. The vanity itself also doubles as a shelving unit to store amenities. This bathroom features a porcelain toilet and a half shower.
All of our toilet and bath tub units are part of the Vanity by Design brand exclusive to Australia only.
Let us know how you'd like our remodeling project!
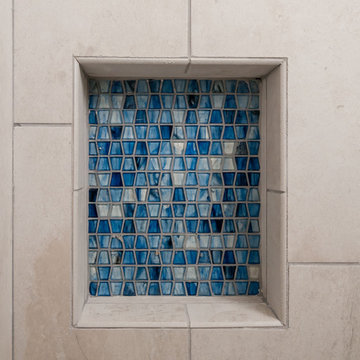
Anastasia Alkema
Idées déco pour une grande salle d'eau contemporaine avec un placard avec porte à panneau surélevé, des portes de placard beiges, une douche d'angle, WC à poser, un mur beige, un sol en marbre, un lavabo posé, un plan de toilette en marbre, un sol beige, une cabine de douche à porte battante et un plan de toilette gris.
Idées déco pour une grande salle d'eau contemporaine avec un placard avec porte à panneau surélevé, des portes de placard beiges, une douche d'angle, WC à poser, un mur beige, un sol en marbre, un lavabo posé, un plan de toilette en marbre, un sol beige, une cabine de douche à porte battante et un plan de toilette gris.
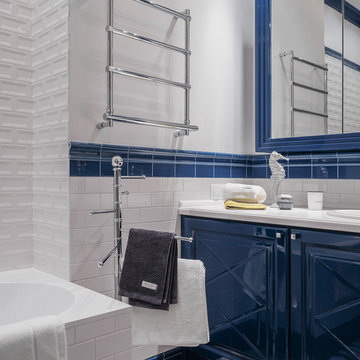
Дизайнеры: Ольга Кондратова, Мария Петрова
Фотограф: Дина Александрова
Idée de décoration pour une salle d'eau tradition de taille moyenne avec des portes de placard bleues, un combiné douche/baignoire, un carrelage blanc, des carreaux de céramique, un mur blanc, un sol en carrelage de porcelaine, un lavabo posé, un plan de toilette en surface solide, un sol multicolore, un placard avec porte à panneau surélevé, une baignoire posée et aucune cabine.
Idée de décoration pour une salle d'eau tradition de taille moyenne avec des portes de placard bleues, un combiné douche/baignoire, un carrelage blanc, des carreaux de céramique, un mur blanc, un sol en carrelage de porcelaine, un lavabo posé, un plan de toilette en surface solide, un sol multicolore, un placard avec porte à panneau surélevé, une baignoire posée et aucune cabine.
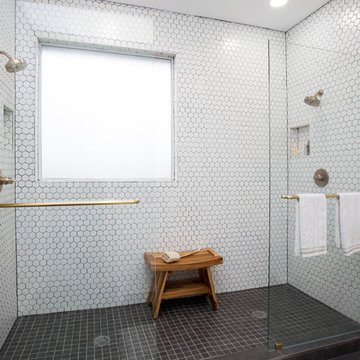
A small yet stylish modern bathroom remodel. Double standing shower with beautiful white hexagon tiles & black grout to create a great contrast.Gold round wall mirrors, dark gray flooring with white his & hers vanities and Carrera marble countertop. Gold hardware to complete the chic look.
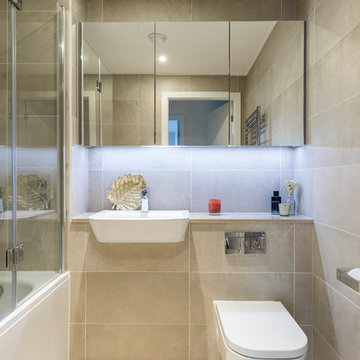
Idée de décoration pour une salle d'eau design de taille moyenne avec un combiné douche/baignoire, WC suspendus, un carrelage beige, des carreaux de porcelaine, un mur beige, un sol en carrelage de porcelaine, un lavabo posé, un placard à porte plane et une baignoire en alcôve.
Idées déco de salles d'eau et WC avec un lavabo posé
3

