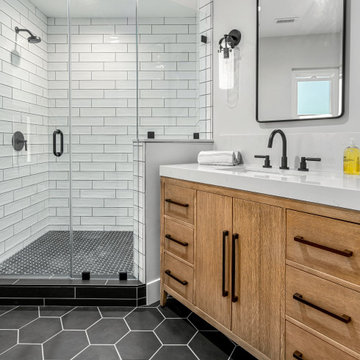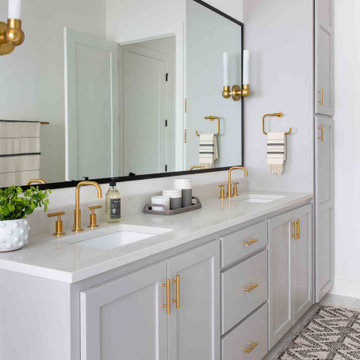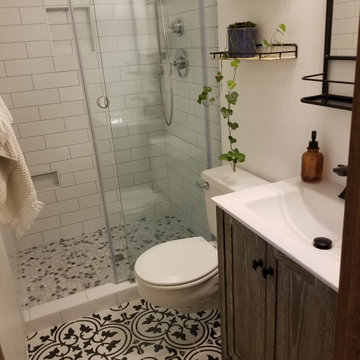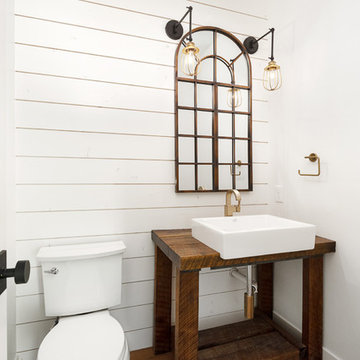Idées déco de salles d'eau et WC campagne
Trier par :
Budget
Trier par:Populaires du jour
1 - 20 sur 3 278 photos
1 sur 3

I used a patterned tile on the floor, warm wood on the vanity, and dark molding on the walls to give this small bathroom a ton of character.
Cette image montre une petite salle de bain rustique en bois brun avec un placard à porte shaker, une baignoire en alcôve, des carreaux de porcelaine, un mur blanc, carreaux de ciment au sol, un lavabo encastré, un plan de toilette en quartz modifié, aucune cabine, un plan de toilette blanc, meuble simple vasque, meuble-lavabo sur pied et du lambris de bois.
Cette image montre une petite salle de bain rustique en bois brun avec un placard à porte shaker, une baignoire en alcôve, des carreaux de porcelaine, un mur blanc, carreaux de ciment au sol, un lavabo encastré, un plan de toilette en quartz modifié, aucune cabine, un plan de toilette blanc, meuble simple vasque, meuble-lavabo sur pied et du lambris de bois.

Idées déco pour une salle d'eau campagne de taille moyenne avec un placard à porte shaker, des portes de placard grises, une douche d'angle, WC séparés, un mur blanc, carreaux de ciment au sol, un lavabo encastré, un plan de toilette en marbre, un sol blanc et une cabine de douche à porte battante.

Cette photo montre une petite salle d'eau nature en bois brun avec une douche d'angle, WC à poser, un carrelage noir et blanc, des carreaux de céramique, un mur beige, carreaux de ciment au sol, un lavabo encastré, un plan de toilette en marbre, un sol multicolore, une cabine de douche à porte battante, un plan de toilette blanc, meuble simple vasque, meuble-lavabo sur pied et un placard à porte plane.

2021 - 3,100 square foot Coastal Farmhouse Style Residence completed with French oak hardwood floors throughout, light and bright with black and natural accents.

Tricia Shay Photography
Exemple d'une salle de bain nature avec un placard avec porte à panneau encastré, des portes de placard grises, un carrelage gris, un carrelage blanc, un lavabo encastré, un sol multicolore, une cabine de douche à porte battante et un plan de toilette blanc.
Exemple d'une salle de bain nature avec un placard avec porte à panneau encastré, des portes de placard grises, un carrelage gris, un carrelage blanc, un lavabo encastré, un sol multicolore, une cabine de douche à porte battante et un plan de toilette blanc.

Custom bathroom vanity and shiplap walls.
Vanity has a custom stain color of Weathered gray. The shiplap walls are painted with Sherwin Williams Sea Serpent.

We have been working with this client for years to slowly remodel their farmhouse. The bathroom was the most recent area get a facelift!
Inspiration pour une salle d'eau rustique en bois clair de taille moyenne avec un placard à porte shaker, une douche d'angle, WC à poser, un carrelage blanc, un carrelage métro, un sol en vinyl, un lavabo posé, un plan de toilette en granite, un sol marron, aucune cabine, un plan de toilette noir, meuble double vasque et meuble-lavabo sur pied.
Inspiration pour une salle d'eau rustique en bois clair de taille moyenne avec un placard à porte shaker, une douche d'angle, WC à poser, un carrelage blanc, un carrelage métro, un sol en vinyl, un lavabo posé, un plan de toilette en granite, un sol marron, aucune cabine, un plan de toilette noir, meuble double vasque et meuble-lavabo sur pied.

Modern farmhouse bathroom featuring mosaic tile flooring, wood vanity, two sinks, black countertops, black faucets, subway tile shower, and shiplap walls.

This tiny bathroom got a facelift and more room by removing a closet on the other side of the wall. What used to be just a sink and toilet became a 3/4 bath with a full walk in shower!

This guest bath was expanded into an adjacent closet/storage space and reconfigured to maximize the space with a generous shower and large 42" single vanity with an inset medicine cabinet and charming sconce lights.

Aménagement d'une salle d'eau campagne de taille moyenne avec un placard avec porte à panneau encastré, des portes de placards vertess, une douche double, WC séparés, un carrelage vert, des carreaux en terre cuite, un mur bleu, un sol en carrelage de céramique, un lavabo encastré, un plan de toilette en marbre, un sol gris, une cabine de douche à porte battante, un plan de toilette gris, meuble simple vasque et meuble-lavabo encastré.

The powder room doubles as a pool bathroom for outside access and is lined with shiplap nearly to the ceiling.
Idées déco pour une petite salle d'eau campagne en bois brun avec un placard sans porte, un mur blanc, un sol en carrelage de terre cuite, une vasque, un plan de toilette en bois, un sol blanc, un plan de toilette marron, meuble simple vasque, meuble-lavabo suspendu et du lambris de bois.
Idées déco pour une petite salle d'eau campagne en bois brun avec un placard sans porte, un mur blanc, un sol en carrelage de terre cuite, une vasque, un plan de toilette en bois, un sol blanc, un plan de toilette marron, meuble simple vasque, meuble-lavabo suspendu et du lambris de bois.

This guest bath has a light and airy feel with an organic element and pop of color. The custom vanity is in a midtown jade aqua-green PPG paint Holy Glen. It provides ample storage while giving contrast to the white and brass elements. A playful use of mixed metal finishes gives the bathroom an up-dated look. The 3 light sconce is gold and black with glass globes that tie the gold cross handle plumbing fixtures and matte black hardware and bathroom accessories together. The quartz countertop has gold veining that adds additional warmth to the space. The acacia wood framed mirror with a natural interior edge gives the bathroom an organic warm feel that carries into the curb-less shower through the use of warn toned river rock. White subway tile in an offset pattern is used on all three walls in the shower and carried over to the vanity backsplash. The shower has a tall niche with quartz shelves providing lots of space for storing shower necessities. The river rock from the shower floor is carried to the back of the niche to add visual interest to the white subway shower wall as well as a black Schluter edge detail. The shower has a frameless glass rolling shower door with matte black hardware to give the this smaller bathroom an open feel and allow the natural light in. There is a gold handheld shower fixture with a cross handle detail that looks amazing against the white subway tile wall. The white Sherwin Williams Snowbound walls are the perfect backdrop to showcase the design elements of the bathroom.
Photography by LifeCreated.

A guest bath renovation in a lake front home with a farmhouse vibe and easy to maintain finishes.
Idée de décoration pour une petite salle d'eau champêtre avec un placard en trompe-l'oeil, des portes de placard blanches, une baignoire en alcôve, un combiné douche/baignoire, WC séparés, un carrelage blanc, des carreaux de céramique, un mur gris, un sol en carrelage de porcelaine, un plan de toilette en quartz modifié, un sol gris, un plan de toilette blanc, meuble simple vasque et meuble-lavabo encastré.
Idée de décoration pour une petite salle d'eau champêtre avec un placard en trompe-l'oeil, des portes de placard blanches, une baignoire en alcôve, un combiné douche/baignoire, WC séparés, un carrelage blanc, des carreaux de céramique, un mur gris, un sol en carrelage de porcelaine, un plan de toilette en quartz modifié, un sol gris, un plan de toilette blanc, meuble simple vasque et meuble-lavabo encastré.

curbless shower with splash wall
Inspiration pour une petite salle d'eau rustique avec un placard avec porte à panneau encastré, des portes de placard noires, une douche à l'italienne, WC à poser, un carrelage blanc, des carreaux de porcelaine, un mur blanc, un sol en carrelage de terre cuite, un lavabo encastré, un plan de toilette en quartz modifié, un sol blanc, aucune cabine, un plan de toilette blanc, meuble simple vasque et meuble-lavabo encastré.
Inspiration pour une petite salle d'eau rustique avec un placard avec porte à panneau encastré, des portes de placard noires, une douche à l'italienne, WC à poser, un carrelage blanc, des carreaux de porcelaine, un mur blanc, un sol en carrelage de terre cuite, un lavabo encastré, un plan de toilette en quartz modifié, un sol blanc, aucune cabine, un plan de toilette blanc, meuble simple vasque et meuble-lavabo encastré.

Downstairs bathroom
black walls, white subway tile, black and white hexagon floor
Exemple d'une petite salle d'eau nature avec une douche d'angle, WC séparés, un carrelage blanc, un carrelage métro, un mur noir, un sol en carrelage de porcelaine, une vasque, un plan de toilette en quartz modifié, un sol noir, une cabine de douche à porte battante et un plan de toilette blanc.
Exemple d'une petite salle d'eau nature avec une douche d'angle, WC séparés, un carrelage blanc, un carrelage métro, un mur noir, un sol en carrelage de porcelaine, une vasque, un plan de toilette en quartz modifié, un sol noir, une cabine de douche à porte battante et un plan de toilette blanc.

Aménagement d'une salle d'eau campagne de taille moyenne avec un placard à porte shaker, des portes de placard grises, un mur blanc, un lavabo encastré, un sol gris et un plan de toilette blanc.

This small bathroom had an enclosed shower. We removed the wall and installed the glass shower door.
Exemple d'une petite salle d'eau nature en bois foncé avec un placard à porte shaker, WC suspendus, un carrelage blanc, un carrelage métro, un mur blanc, un sol en carrelage de porcelaine, un lavabo intégré, un plan de toilette en surface solide, une cabine de douche à porte coulissante et un plan de toilette blanc.
Exemple d'une petite salle d'eau nature en bois foncé avec un placard à porte shaker, WC suspendus, un carrelage blanc, un carrelage métro, un mur blanc, un sol en carrelage de porcelaine, un lavabo intégré, un plan de toilette en surface solide, une cabine de douche à porte coulissante et un plan de toilette blanc.

Inspiration pour une petite salle d'eau rustique en bois vieilli avec un placard en trompe-l'oeil, WC séparés, un mur blanc, un sol en bois brun, une vasque, un plan de toilette en bois, un sol marron et un plan de toilette marron.

Bright and fun bathroom featuring a floating, navy, custom vanity, decorative, patterned, floor tile that leads into a step down shower with a linear drain. The transom window above the vanity adds natural light to the space.
Idées déco de salles d'eau et WC campagne
1

