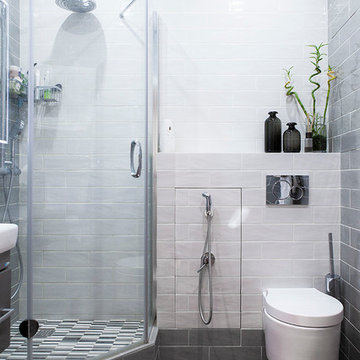Idées déco de salles d'eau grises et blanches
Trier par :
Budget
Trier par:Populaires du jour
161 - 180 sur 1 247 photos
1 sur 3
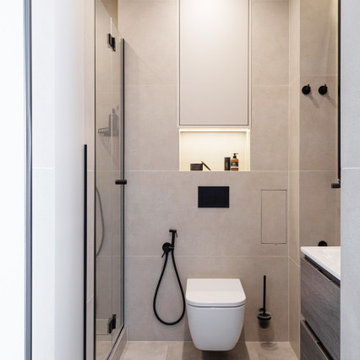
Aménagement d'une salle de bain grise et blanche contemporaine en bois brun de taille moyenne avec un placard à porte plane, WC suspendus, un carrelage beige, des carreaux de porcelaine, un mur beige, un sol en carrelage de porcelaine, un lavabo suspendu, un sol gris, une cabine de douche à porte battante, une niche, meuble simple vasque et meuble-lavabo suspendu.
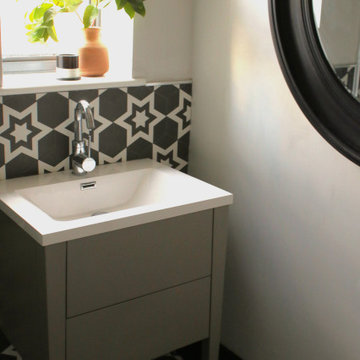
Aménagement d'une petite salle d'eau grise et blanche moderne avec un placard à porte plane, des portes de placard grises, une douche d'angle, WC à poser, un carrelage blanc, des carreaux de porcelaine, un mur blanc, un sol en carrelage de porcelaine, un lavabo suspendu, un plan de toilette en carrelage, un sol noir, meuble simple vasque et meuble-lavabo sur pied.
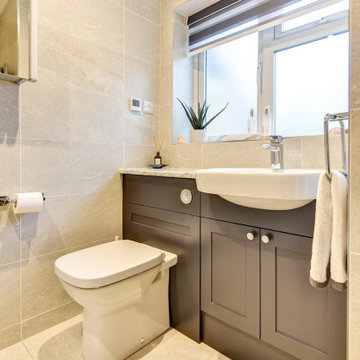
Multiple grey tones combine for this bathroom project in Hove, with traditional shaker-fitted furniture.
The Brief
Like many other bathroom renovations we tackle, this client sought to replace a traditional shower over bath with a walk-in shower space.
In terms of style, the space required a modernisation with a neutral design that wouldn’t age quickly.
The space needed to remain relatively spacious, yet with enough storage for all bathroom essentials. Other amenities like underfloor heating and a full-height towel rail were also favoured within the design.
Design Elements
Placing the shower in the corner of the room really dictated the remainder of the layout, with the fitted furniture then placed wall-to-wall beneath the window in the room.
The chosen furniture is a fitted option from British supplier R2. It is from their shaker style Stow range and has been selected in a complimenting Midnight Grey colourway.
The furniture is composed of a concealed cistern unit, semi-recessed basin space and then a two-drawer cupboard for storage. Atop, a White Marble work surface nicely finishes off this area of the room.
An R2 Altitude mirrored cabinet is used near the door area to add a little extra storage and important mirrored space.
Special Inclusions
The showering area required an inventive solution, resulting in small a platform being incorporated into the design. Within this area, a towel rail features, alongside a Crosswater shower screen and brassware from Arco.
The shower area shows the great tile combination that has been chosen for this space. A Natural Grey finish teams well with the Fusion Black accent tile used for the shower platform area.
Project Feedback
“My wife and I cannot speak highly enough of our recent kitchen and bathroom installations.
Alexanders were terrific all the way from initial estimate stage through to handover.
All of their fitters and staff were polite, professional, and very skilled tradespeople. We were very pleased that we asked them to carry out our work.“
The End Result
The result is a simple bath-to-shower room conversion that creates the spacious feel and modern design this client required.
Whether you’re considering a bath-to-shower redesign of your space or a simple bathroom renovation, discover how our expert designers can transform your space. Arrange a free design appointment in showroom or online today.
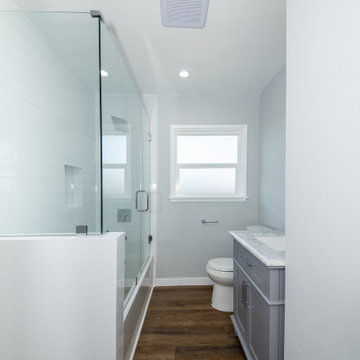
Complete remodeling of existing guest bathroom, including new push-in tub, white subway tile on the walls and and dark vinyl flooring.
Aménagement d'une salle d'eau grise et blanche classique de taille moyenne avec un placard à porte shaker, des portes de placard grises, une baignoire encastrée, un combiné douche/baignoire, WC à poser, un carrelage blanc, un carrelage métro, un mur blanc, sol en stratifié, un lavabo encastré, un plan de toilette en marbre, un sol marron, une cabine de douche à porte battante, un plan de toilette blanc, une niche, meuble simple vasque et meuble-lavabo sur pied.
Aménagement d'une salle d'eau grise et blanche classique de taille moyenne avec un placard à porte shaker, des portes de placard grises, une baignoire encastrée, un combiné douche/baignoire, WC à poser, un carrelage blanc, un carrelage métro, un mur blanc, sol en stratifié, un lavabo encastré, un plan de toilette en marbre, un sol marron, une cabine de douche à porte battante, un plan de toilette blanc, une niche, meuble simple vasque et meuble-lavabo sur pied.

This small 3/4 bath was added in the space of a large entry way of this ranch house, with the bath door immediately off the master bedroom. At only 39sf, the 3'x8' space houses the toilet and sink on opposite walls, with a 3'x4' alcove shower adjacent to the sink. The key to making a small space feel large is avoiding clutter, and increasing the feeling of height - so a floating vanity cabinet was selected, with a built-in medicine cabinet above. A wall-mounted storage cabinet was added over the toilet, with hooks for towels. The shower curtain at the shower is changed with the whims and design style of the homeowner, and allows for easy cleaning with a simple toss in the washing machine.
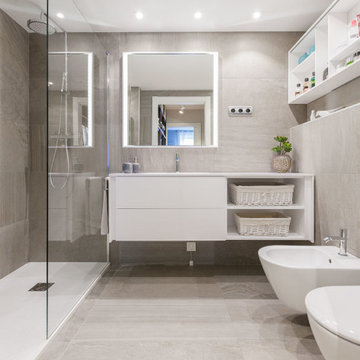
Exemple d'une grande salle d'eau grise et blanche tendance avec un placard à porte plane, des portes de placard blanches, une douche d'angle, WC suspendus, un carrelage gris, un lavabo encastré, un sol gris, aucune cabine, un plan de toilette blanc, meuble simple vasque et meuble-lavabo suspendu.
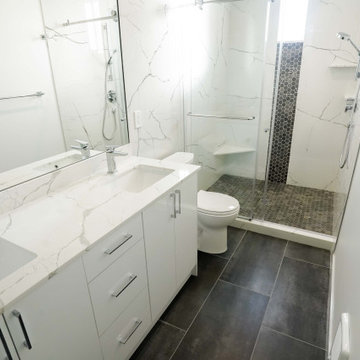
With stainless steel fixtures and dark flooring, this magnificent marbled restroom renovation creates a secure sanctuary of serenity and quiet. For an unsupported vanity with two sinks, the white quartzite countertop gives a smooth and clean design. The dark-shaded vinyl flooring sticks out against the white tiles.
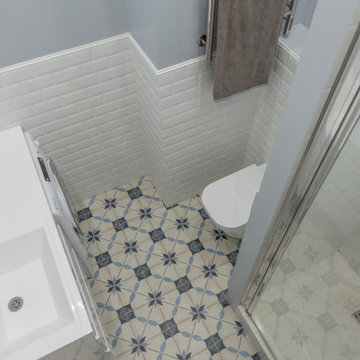
Cette photo montre une salle d'eau grise et blanche chic de taille moyenne avec un placard à porte plane, des portes de placard blanches, une douche, WC suspendus, un carrelage blanc, des carreaux de céramique, un mur gris, un sol en carrelage de céramique, un plan vasque, un sol multicolore, une cabine de douche à porte battante, un plan de toilette blanc, des toilettes cachées, meuble simple vasque, meuble-lavabo suspendu, différents designs de plafond et différents habillages de murs.
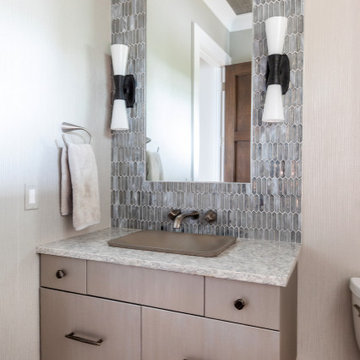
www.genevacabinet.com - luxury kitchen in Lake Geneva, Wi designed with cabinetry from Plato Woodwork, Inc. This is the Inovea frameless cabinet in natural maple veneer, countertops are Quartzite
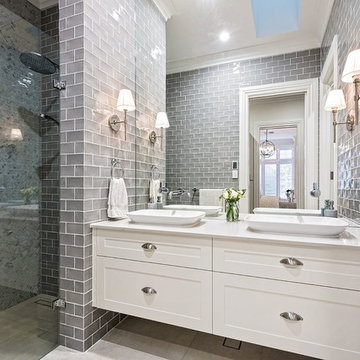
Stunning ensuite with shaker style cabinetry featuring Castella Kennedy Brushed Nickel Cup Pull, designed & completed by Alby Turner & Son Kitchens, SA.
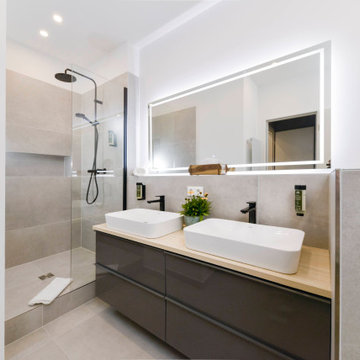
Umbau der Sanitäreinrichtungen in den OLD TOWN APARTMENTS in Berlin
Cette image montre une salle d'eau grise et blanche minimaliste de taille moyenne avec un placard à porte plane, des portes de placard marrons, une douche ouverte, WC suspendus, un carrelage gris, des carreaux de béton, un mur blanc, carreaux de ciment au sol, une vasque, un plan de toilette en bois, un sol gris, aucune cabine, un plan de toilette marron, une niche, meuble double vasque et meuble-lavabo suspendu.
Cette image montre une salle d'eau grise et blanche minimaliste de taille moyenne avec un placard à porte plane, des portes de placard marrons, une douche ouverte, WC suspendus, un carrelage gris, des carreaux de béton, un mur blanc, carreaux de ciment au sol, une vasque, un plan de toilette en bois, un sol gris, aucune cabine, un plan de toilette marron, une niche, meuble double vasque et meuble-lavabo suspendu.
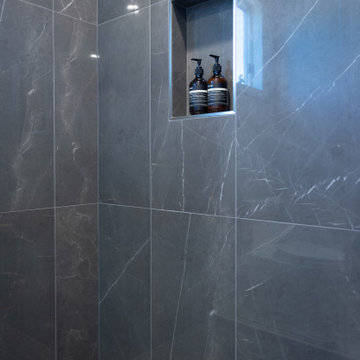
Idée de décoration pour une salle de bain grise et blanche design de taille moyenne avec des carreaux de porcelaine, un mur blanc, un sol en carrelage de porcelaine, un plan de toilette en quartz modifié, un sol gris, un carrelage gris et une cabine de douche à porte coulissante.
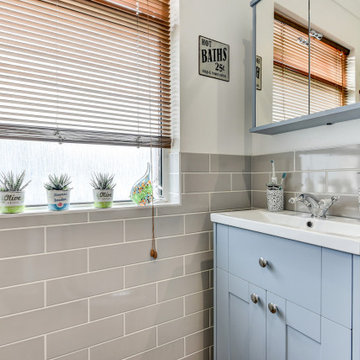
The Brief
This client was looking to refresh to their previous bathroom with a light and natural design. Spacious showering was a key inclusion, with storage also required for bathroom essentials.
As part of the project new flooring was vital, with a new towel radiator desired for convenience.
Design Elements
In a limited space, designer Aron was tasked with creating a design that achieved the spacious element of the brief. He has adhered to this using well placed amenities that leave plenty of floorspace.
An oversized Crosswater shower enclosure provides spacious showering, meeting this clients’ requirements.
Special Inclusions
To accomplish the classic feel of this bathroom, traditional elements have been incorporated. Designer Aron has included traditional brassware along with classic style ceramics to add to the aesthetic.
Light grey wall tiles are used throughout, adding a neutral tone which works nicely with the natural Karndean flooring that has also been used in this space.
Project Highlight
The stand-out part of this project is the traditional Knightsbridge furniture used from British supplier Mereway.
The furniture is used in a classic sky blue colour, and to suit this client’s storage needs, a mirrored cabinet with LED lighting has been utilised along with freestanding furniture and integrated ceramic sink.
The End Result
The outcome of this renovation is a bathroom that includes classic, natural and neutral design elements, with all the required amenities and storage. With all these desireables, Aron has done well to maintain a spacious feel throughout this space.
If you have a similar home project, consult our expert designers to see how we can design your dream space.
Arrange an appointment by visiting a showroom or booking an appointment now.

This home in Napa off Silverado was rebuilt after burning down in the 2017 fires. Architect David Rulon, a former associate of Howard Backen, known for this Napa Valley industrial modern farmhouse style. Composed in mostly a neutral palette, the bones of this house are bathed in diffused natural light pouring in through the clerestory windows. Beautiful textures and the layering of pattern with a mix of materials add drama to a neutral backdrop. The homeowners are pleased with their open floor plan and fluid seating areas, which allow them to entertain large gatherings. The result is an engaging space, a personal sanctuary and a true reflection of it's owners' unique aesthetic.
Inspirational features are metal fireplace surround and book cases as well as Beverage Bar shelving done by Wyatt Studio, painted inset style cabinets by Gamma, moroccan CLE tile backsplash and quartzite countertops.

This small 3/4 bath was added in the space of a large entry way of this ranch house, with the bath door immediately off the master bedroom. At only 39sf, the 3'x8' space houses the toilet and sink on opposite walls, with a 3'x4' alcove shower adjacent to the sink. The key to making a small space feel large is avoiding clutter, and increasing the feeling of height - so a floating vanity cabinet was selected, with a built-in medicine cabinet above. A wall-mounted storage cabinet was added over the toilet, with hooks for towels. The shower curtain at the shower is changed with the whims and design style of the homeowner, and allows for easy cleaning with a simple toss in the washing machine.

Le piastrelle in ardesia avevano un formato bellissimo, ovvero 120x60cm, le abbiamo sfruttate in altezza per non avere troppe fughe
Exemple d'une petite salle d'eau grise et blanche tendance avec un placard à porte plane, des portes de placard blanches, une douche à l'italienne, WC séparés, un carrelage noir, du carrelage en ardoise, un mur blanc, un sol en ardoise, une vasque, un plan de toilette en verre, un sol noir, aucune cabine, un plan de toilette blanc, meuble simple vasque, meuble-lavabo suspendu et poutres apparentes.
Exemple d'une petite salle d'eau grise et blanche tendance avec un placard à porte plane, des portes de placard blanches, une douche à l'italienne, WC séparés, un carrelage noir, du carrelage en ardoise, un mur blanc, un sol en ardoise, une vasque, un plan de toilette en verre, un sol noir, aucune cabine, un plan de toilette blanc, meuble simple vasque, meuble-lavabo suspendu et poutres apparentes.
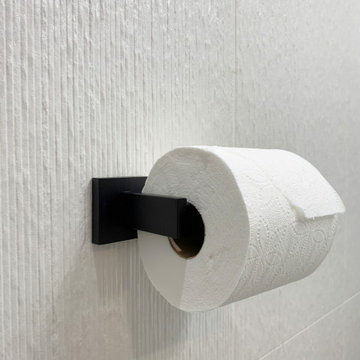
This fun, contemporary guest bathroom has textured, large format shower wall ceramic tile and textured accent wall. Kohler, one piece toilet. Black toilet paper holder and towel bar. Grey, built-in vanity with shaker doors and black door pulls and quartz countertop and backsplash. Black plumbing fixtures with matching black, Schluter tile trim look great with the black, hex tile shower pan and black and white painted, cement floor tile. Quartz shower dam and niche shelf (same material used for the vanity countertop and backsplash).
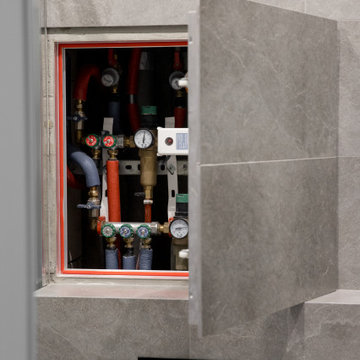
Réalisation d'une salle de bain grise et blanche nordique de taille moyenne avec un placard à porte plane, des portes de placard blanches, WC suspendus, un carrelage gris, des carreaux de porcelaine, un mur gris, un sol en carrelage de porcelaine, un sol gris, une cabine de douche à porte coulissante, meuble simple vasque et meuble-lavabo suspendu.
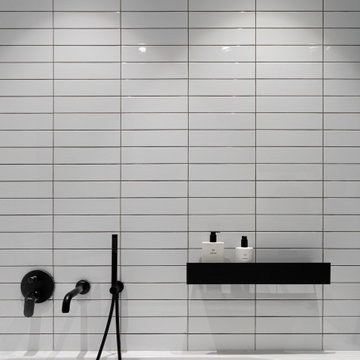
Одной из основных задач в этой квартире было спроектировать большую ванную комнату, в которой бы поместилась и ванна и душ.Сначала рассматривали приставную ванну, но потом отказались от нее в пользу более практичного и легкого в уборке решения.
С эстетической точки зрения у заказчиков были достаточно четкие пожелания, которые нужно было собрать воедино. Заказчице нравились черные графичные элементы и фактура бетона, при этом интерьер не должен был быть полностью брутальным.
Idées déco de salles d'eau grises et blanches
9
