Idées déco de salles de bain asiatiques avec un placard à porte shaker
Trier par :
Budget
Trier par:Populaires du jour
101 - 120 sur 219 photos
1 sur 3
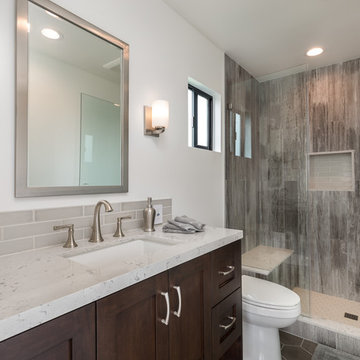
The unique PIctart grey tile wall in the shower adds a fun pop of texture to this bathroom.
Cette photo montre une salle de bain asiatique en bois vieilli de taille moyenne avec un placard à porte shaker, une douche d'angle, un carrelage blanc, des carreaux de céramique, carreaux de ciment au sol, un lavabo encastré, un plan de toilette en quartz modifié, un sol marron, une cabine de douche à porte battante et un plan de toilette blanc.
Cette photo montre une salle de bain asiatique en bois vieilli de taille moyenne avec un placard à porte shaker, une douche d'angle, un carrelage blanc, des carreaux de céramique, carreaux de ciment au sol, un lavabo encastré, un plan de toilette en quartz modifié, un sol marron, une cabine de douche à porte battante et un plan de toilette blanc.
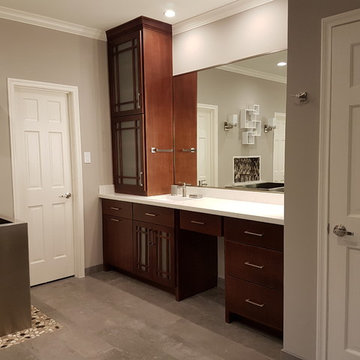
Xtreme Renovations, LLC has completed another amazing Master Bathroom Renovation for our repeat clients in Lakewood Forest/NW Harris County.
This Project required transforming a 1970’s Constructed Roman Themed Master Bathroom to a Modern State-of-the-Art Master Asian-inspired Bathroom retreat with many Upgrades.
The demolition of the existing Master Bathroom required removing all existing floor and shower Tile, all Vanities, Closest shelving, existing Sky Light above a large Roman Jacuzzi Tub, all drywall throughout the existing Master Bath, shower enclosure, Columns, Double Entry Doors and Medicine Cabinets.
The Construction Phase of this Transformation included enlarging the Shower, installing new Glass Block in Shower Area, adding Polished Quartz Shower Seating, Shower Trim at the Shower entry and around the Shower enclosure, Shower Niche and Rain Shower Head. Seamless Glass Shower Door was included in the Upgrade.
New Drywall was installed throughout the Master Bathroom with major Plumbing upgrades including the installation of Tank Less Water Heater which is controlled by Blue Tooth Technology. The installation of a stainless Japanese Soaking Tub is a unique Feature our Clients desired and added to the ‘Wow Factor’ of this Project.
New Floor Tile was installed in the Master Bathroom, Master Closets and Water Closet (W/C). Pebble Stone on Shower Floor and around the Japanese Tub added to the Theme our clients required to create an Inviting and Relaxing Space.
Custom Built Vanity Cabinetry with Towers, all with European Door Hinges, Soft Closing Doors and Drawers. The finish was stained and frosted glass doors inserts were added to add a Touch of Class. In the Master Closets, Custom Built Cabinetry and Shelving were added to increase space and functionality. The Closet Cabinetry and shelving was Painted for a clean look.
New lighting was installed throughout the space. LED Lighting on dimmers with Décor electrical Switches and outlets were included in the Project. Lighted Medicine Cabinets and Accent Lighting for the Japanese Tub completed this Amazing Renovation that clients desired and Xtreme Renovations, LLC delivered.
Extensive Drywall work and Painting completed the Project. New sliding entry Doors to the Master Bathroom were added.
From Design Concept to Completion, Xtreme Renovations, LLC and our Team of Professionals deliver the highest quality of craftsmanship and attention to details. Our “in-house” Design Team, attention to keeping your home as clean as possible throughout the Renovation Process and friendliness of the Xtreme Team set us apart from others. Contact Xtreme Renovations, LLC for your Renovation needs. At Xtreme Renovations, LLC, “It’s All In The Details”.
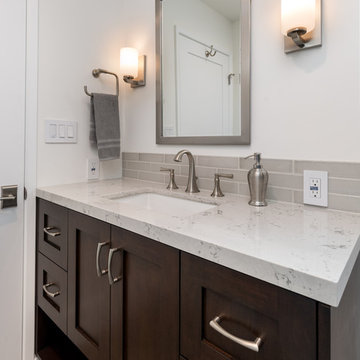
The unique PIctart grey tile wall in the shower adds a fun pop of texture to this bathroom.
Cette image montre une salle de bain asiatique en bois vieilli de taille moyenne avec un placard à porte shaker, une douche d'angle, un carrelage blanc, des carreaux de céramique, carreaux de ciment au sol, un lavabo encastré, un plan de toilette en quartz modifié, un sol marron, une cabine de douche à porte battante et un plan de toilette blanc.
Cette image montre une salle de bain asiatique en bois vieilli de taille moyenne avec un placard à porte shaker, une douche d'angle, un carrelage blanc, des carreaux de céramique, carreaux de ciment au sol, un lavabo encastré, un plan de toilette en quartz modifié, un sol marron, une cabine de douche à porte battante et un plan de toilette blanc.
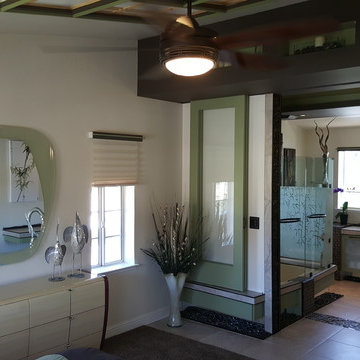
Aménagement d'une salle de bain principale asiatique de taille moyenne avec un placard à porte shaker, des portes de placards vertess, un combiné douche/baignoire, WC à poser, un carrelage beige, des carreaux de porcelaine, un mur beige, un sol en carrelage de porcelaine, une vasque et un plan de toilette en carrelage.
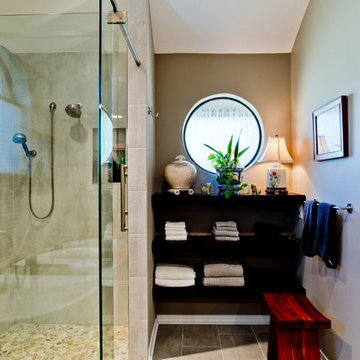
Cette image montre une grande salle de bain principale asiatique en bois foncé avec un placard à porte shaker, une baignoire indépendante, une douche à l'italienne, WC séparés, un carrelage gris, des carreaux de porcelaine, un mur beige, un sol en carrelage de porcelaine, un lavabo encastré et un plan de toilette en granite.
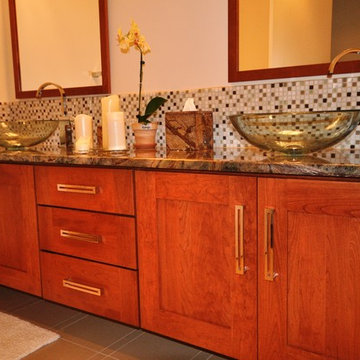
Designed By; Kelly T
Cette image montre une salle de bain principale asiatique en bois brun de taille moyenne avec un carrelage multicolore, un mur beige, une vasque, un placard à porte shaker, mosaïque et un plan de toilette en granite.
Cette image montre une salle de bain principale asiatique en bois brun de taille moyenne avec un carrelage multicolore, un mur beige, une vasque, un placard à porte shaker, mosaïque et un plan de toilette en granite.
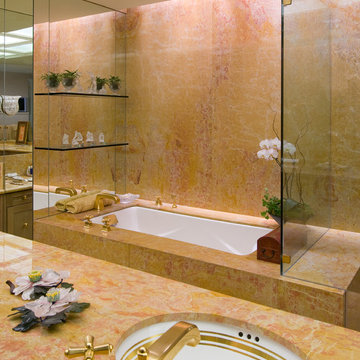
Dan Piassick
Cette image montre une grande douche en alcôve principale asiatique en bois brun avec un placard à porte shaker, une baignoire encastrée, WC à poser, un carrelage multicolore, des dalles de pierre, un mur multicolore, un sol en marbre, un lavabo encastré et un plan de toilette en marbre.
Cette image montre une grande douche en alcôve principale asiatique en bois brun avec un placard à porte shaker, une baignoire encastrée, WC à poser, un carrelage multicolore, des dalles de pierre, un mur multicolore, un sol en marbre, un lavabo encastré et un plan de toilette en marbre.
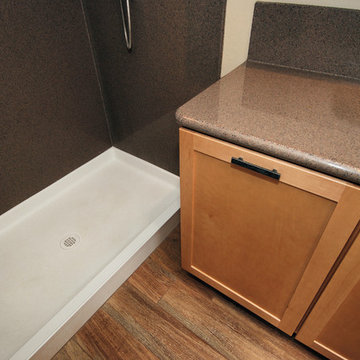
Aménagement d'une salle de bain asiatique en bois brun de taille moyenne avec un placard à porte shaker, WC à poser, un plan de toilette en surface solide et un sol marron.
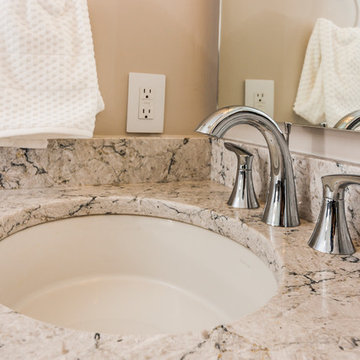
This young couple spends part of the year in Japan and part of the year in the US. Their request was to fit a traditional Japanese bathroom into their tight space on a budget and create additional storage. The footprint remained the same on the vanity/toilet side of the room. In the place of the existing shower, we created a linen closet and in the place of the original built in tub we created a wet room with a shower area and a deep soaking tub.
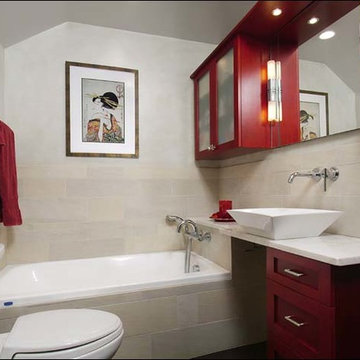
Cette photo montre une salle d'eau asiatique de taille moyenne avec un placard à porte shaker, des portes de placard rouges, une baignoire posée, WC séparés, un mur blanc, parquet foncé, une vasque et un plan de toilette en marbre.
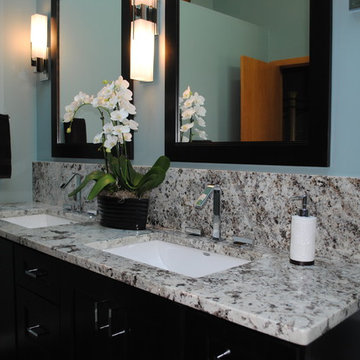
Designed by Jen Lewis
Réalisation d'une grande salle de bain principale asiatique en bois foncé avec un lavabo encastré, un placard à porte shaker, un plan de toilette en granite, une baignoire indépendante, WC séparés et un mur bleu.
Réalisation d'une grande salle de bain principale asiatique en bois foncé avec un lavabo encastré, un placard à porte shaker, un plan de toilette en granite, une baignoire indépendante, WC séparés et un mur bleu.
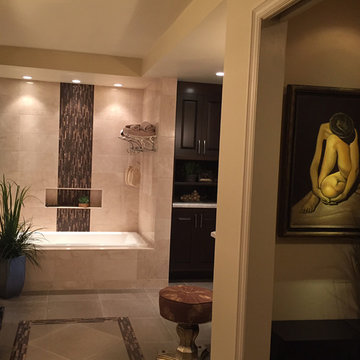
Designs By Cecilia
Cette photo montre une grande douche en alcôve principale asiatique en bois foncé avec un placard à porte shaker, une baignoire posée, un carrelage beige, des carreaux de porcelaine, un mur beige, un sol en carrelage de porcelaine, un lavabo posé, un plan de toilette en quartz modifié, un sol gris et aucune cabine.
Cette photo montre une grande douche en alcôve principale asiatique en bois foncé avec un placard à porte shaker, une baignoire posée, un carrelage beige, des carreaux de porcelaine, un mur beige, un sol en carrelage de porcelaine, un lavabo posé, un plan de toilette en quartz modifié, un sol gris et aucune cabine.
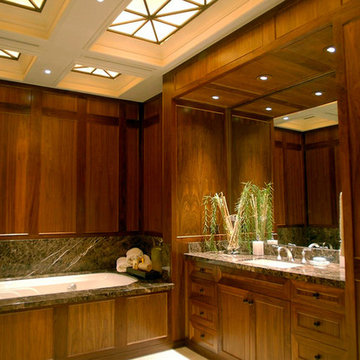
Inspiration pour une douche en alcôve asiatique en bois brun avec un placard à porte shaker, une baignoire en alcôve, un mur marron, un lavabo encastré et un plan de toilette en granite.
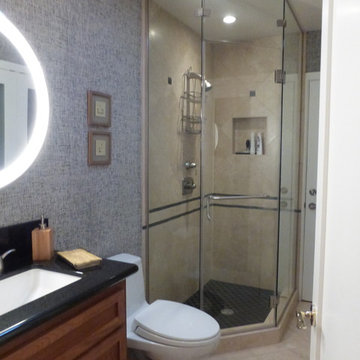
the shower has a transom to hold in the steam or to release it.
tricia craven worley, asid
Inspiration pour une salle d'eau asiatique en bois foncé de taille moyenne avec un placard à porte shaker, une douche d'angle, WC à poser, un mur gris, un sol en travertin, un lavabo encastré, un plan de toilette en granite, un sol beige et une cabine de douche à porte battante.
Inspiration pour une salle d'eau asiatique en bois foncé de taille moyenne avec un placard à porte shaker, une douche d'angle, WC à poser, un mur gris, un sol en travertin, un lavabo encastré, un plan de toilette en granite, un sol beige et une cabine de douche à porte battante.
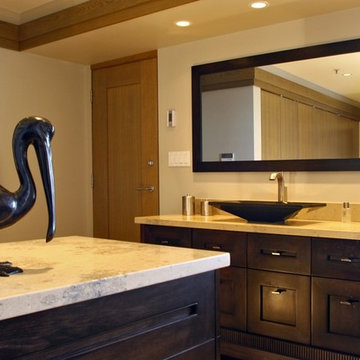
Deborah Maguire
Cette image montre une salle de bain asiatique en bois foncé avec un placard à porte shaker, un mur beige et une vasque.
Cette image montre une salle de bain asiatique en bois foncé avec un placard à porte shaker, un mur beige et une vasque.
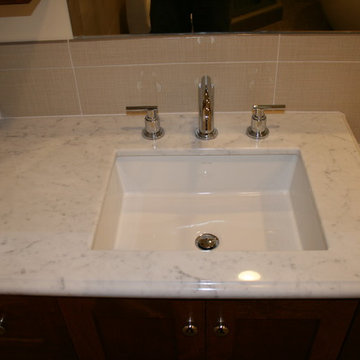
Carrera marble counters with Kohler undermount square sinks and Grohe wide spread faucets.
Inspiration pour une grande salle de bain principale asiatique en bois brun avec un placard à porte shaker et un plan de toilette en marbre.
Inspiration pour une grande salle de bain principale asiatique en bois brun avec un placard à porte shaker et un plan de toilette en marbre.
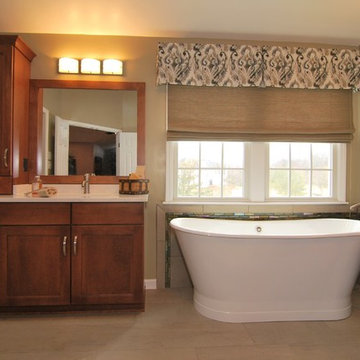
By taking out 2 windows we were able to completely refootprint this master bath creating a calming space with award winning style and masses of beautiful detail.
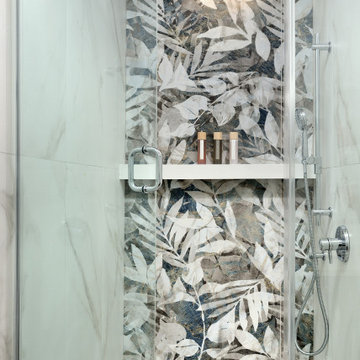
Cette image montre une douche en alcôve principale asiatique de taille moyenne avec un placard à porte shaker, des portes de placard marrons, une baignoire en alcôve, WC à poser, un carrelage blanc, des carreaux de porcelaine, un mur blanc, un sol en carrelage de porcelaine, un lavabo encastré, un plan de toilette en quartz modifié, un sol beige, une cabine de douche à porte battante, un plan de toilette blanc, meuble double vasque et meuble-lavabo sur pied.
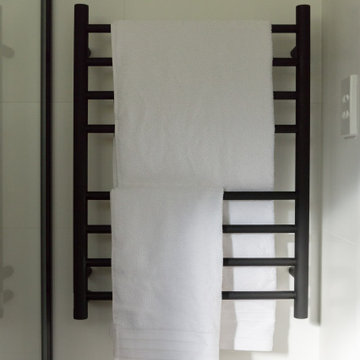
Réalisation d'une petite douche en alcôve asiatique avec un placard à porte shaker, des portes de placard blanches, WC à poser, un carrelage marron, des carreaux de porcelaine, un mur marron, un sol en carrelage de porcelaine, une vasque, un plan de toilette en quartz modifié, un sol marron, une cabine de douche à porte battante, un plan de toilette blanc, une niche, meuble simple vasque et meuble-lavabo suspendu.
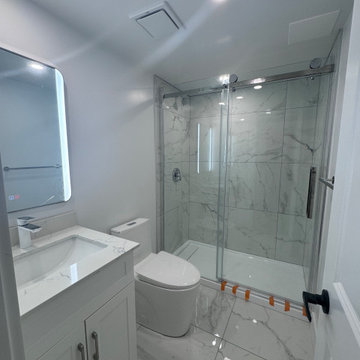
Exemple d'une salle d'eau asiatique de taille moyenne avec un placard à porte shaker, des portes de placard blanches, une baignoire en alcôve, un combiné douche/baignoire, WC à poser, un carrelage blanc, des carreaux de porcelaine, un sol en carrelage de porcelaine, un lavabo encastré, un plan de toilette en quartz, un sol blanc, une cabine de douche à porte coulissante, un plan de toilette blanc, une niche, meuble simple vasque et meuble-lavabo sur pied.
Idées déco de salles de bain asiatiques avec un placard à porte shaker
6