Idées déco de salles de bain asiatiques avec une baignoire indépendante
Trier par :
Budget
Trier par:Populaires du jour
121 - 140 sur 534 photos
1 sur 3
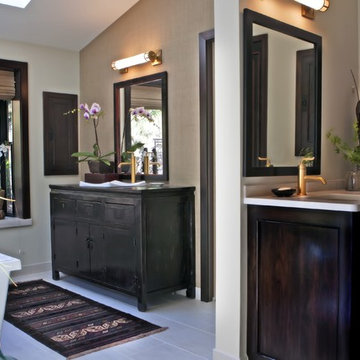
steve addington
Idée de décoration pour une salle de bain principale asiatique en bois foncé avec une baignoire indépendante et un mur beige.
Idée de décoration pour une salle de bain principale asiatique en bois foncé avec une baignoire indépendante et un mur beige.
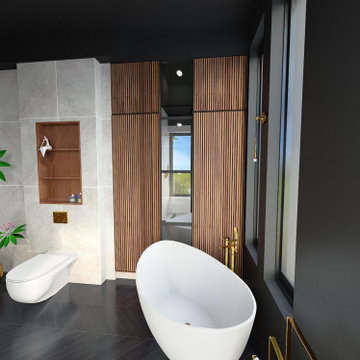
Luxurious bathroom with beautiful view.
Idées déco pour une grande douche en alcôve principale asiatique en bois brun avec un placard à porte persienne, une baignoire indépendante, WC suspendus, un carrelage gris, des carreaux de béton, un mur noir, un sol en carrelage de céramique, un lavabo intégré, un plan de toilette en quartz modifié, un sol noir, une cabine de douche à porte battante, un plan de toilette blanc, buanderie, meuble simple vasque et meuble-lavabo suspendu.
Idées déco pour une grande douche en alcôve principale asiatique en bois brun avec un placard à porte persienne, une baignoire indépendante, WC suspendus, un carrelage gris, des carreaux de béton, un mur noir, un sol en carrelage de céramique, un lavabo intégré, un plan de toilette en quartz modifié, un sol noir, une cabine de douche à porte battante, un plan de toilette blanc, buanderie, meuble simple vasque et meuble-lavabo suspendu.
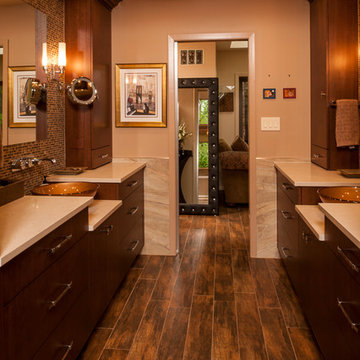
Custom built-in Vanity: slab doorstyle with a English walnut stain on cherry. Glass mosaic wall tile. Wall hung spout with a glass vessel sink. Countertop is Caesarstone. Vanity features a broken height / bi-level countertop. His and Hers matching vanities on either side.Bathroom floor: Porcelain wood grain tile.
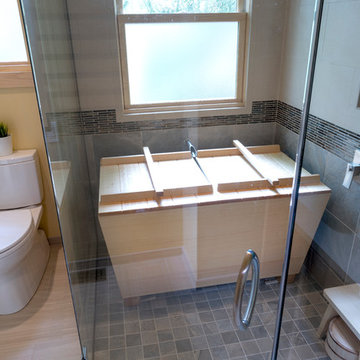
Exemple d'une salle de bain principale asiatique en bois clair de taille moyenne avec un placard à porte plane, une baignoire indépendante, une douche d'angle, WC séparés, un carrelage gris, du carrelage en ardoise, un mur blanc, un sol en carrelage de porcelaine, un lavabo encastré, un plan de toilette en quartz modifié, un sol gris, une cabine de douche à porte battante et un plan de toilette blanc.
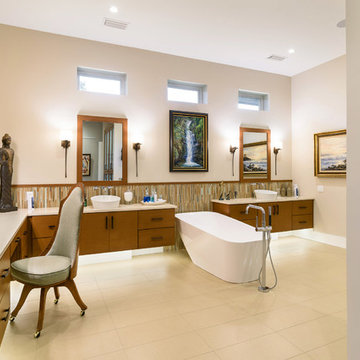
Jeff Westcott Photography.
Interior finishes by Vesta Decor
Aménagement d'une salle de bain principale asiatique en bois foncé de taille moyenne avec un placard à porte plane, une baignoire indépendante, un carrelage multicolore, des carreaux en allumettes, un mur beige, un sol en carrelage de porcelaine, une vasque, un plan de toilette en calcaire, un sol beige et un plan de toilette beige.
Aménagement d'une salle de bain principale asiatique en bois foncé de taille moyenne avec un placard à porte plane, une baignoire indépendante, un carrelage multicolore, des carreaux en allumettes, un mur beige, un sol en carrelage de porcelaine, une vasque, un plan de toilette en calcaire, un sol beige et un plan de toilette beige.
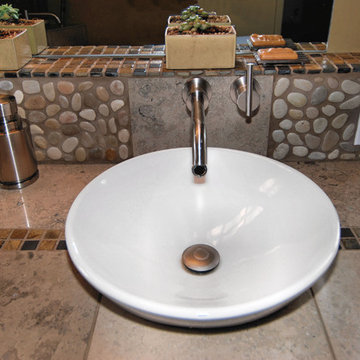
Inspiration pour une salle de bain principale asiatique en bois clair de taille moyenne avec un placard avec porte à panneau encastré, une baignoire indépendante, une douche d'angle, WC à poser, une plaque de galets, un mur jaune, une vasque et une cabine de douche à porte battante.
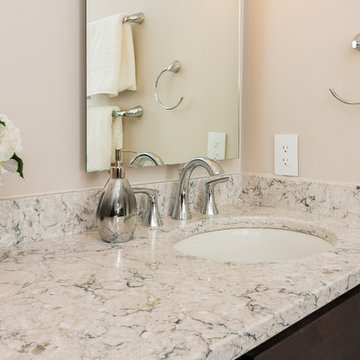
This young couple spends part of the year in Japan and part of the year in the US. Their request was to fit a traditional Japanese bathroom into their tight space on a budget and create additional storage. The footprint remained the same on the vanity/toilet side of the room. In the place of the existing shower, we created a linen closet and in the place of the original built in tub we created a wet room with a shower area and a deep soaking tub.
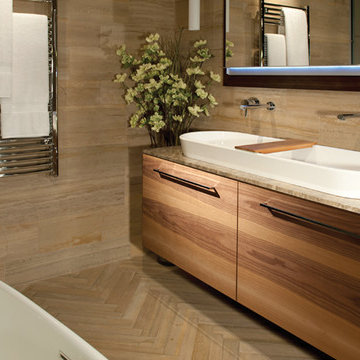
Idée de décoration pour une salle de bain principale asiatique en bois brun de taille moyenne avec un placard à porte plane, une baignoire indépendante, un carrelage marron, des carreaux de porcelaine, un mur beige, parquet clair, une grande vasque, un plan de toilette en granite, un sol marron et un plan de toilette beige.
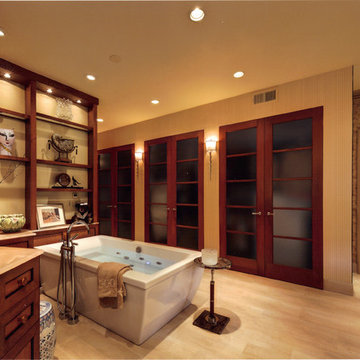
Idée de décoration pour une grande salle de bain principale asiatique en bois brun avec un placard avec porte à panneau encastré, une baignoire indépendante, un sol en carrelage de porcelaine, un lavabo encastré et un plan de toilette en granite.
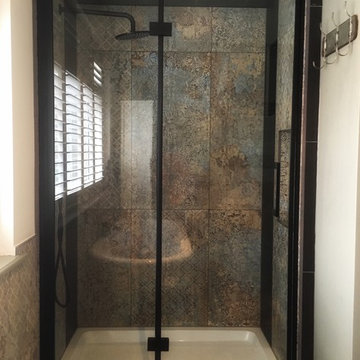
metulparekhphotography
Exemple d'une salle de bain principale asiatique de taille moyenne avec une baignoire indépendante, un mur vert, un sol marron et une cabine de douche à porte battante.
Exemple d'une salle de bain principale asiatique de taille moyenne avec une baignoire indépendante, un mur vert, un sol marron et une cabine de douche à porte battante.
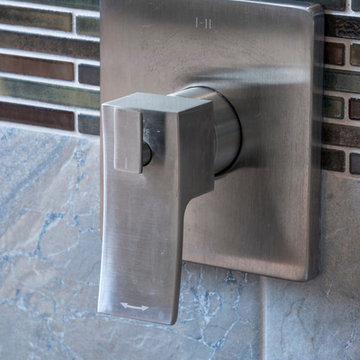
Aménagement d'une salle de bain principale asiatique en bois clair de taille moyenne avec un placard à porte plane, une baignoire indépendante, une douche d'angle, WC séparés, un carrelage gris, du carrelage en ardoise, un mur blanc, un sol en carrelage de porcelaine, un lavabo encastré, un plan de toilette en quartz modifié, un sol gris, une cabine de douche à porte battante et un plan de toilette blanc.
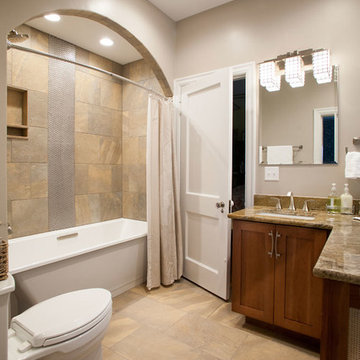
This amazing historical home needed some modern convenience for guest who visited. These homeowners are world travelers and are inspired by the Asian Culture. They love the mission look, but also wanted to bring some elements from the Asian design to this bathroom they use for guest. They contracted Roeser Home Remodeling about their bathroom remodel.
Flanked by two bedrooms, this bath has an entry from each adjoining room. It also has a large walk-in linen closet they wanted to keep- so storage was not an issue. Keeping the existing plumbing pretty much where it was became the best option for this bath with so many doorways.
Falling in love with the Kohler freestanding white cast iron tub with base is where we began. We replaced the built-in tub with the free standing- however we did move the wall from underneath the tub forward to keep cleaning easy. The original archway was kept in place and tiled along its edge matching the wall tile. Floor tile 13” X 20” in Bronzed Beacon with Mapei Sahara grout was installed in a broken joint pattern. The wall tile was the same in a 13” X 13” tile with a matching marble niche for shower products. An 11 ¼” X 11 ½ ”Stainless Steel Stippled” ¾” accent strips centered on the tub gave an interesting focal point.
Kohler’ Archer comfort height toilet with slow close seat in white was installed. Plumbing fixtures were from the Moen Voss series and had the simple curvatures of the Asian design. A Kohler white under mount lavatory sink sits beneath the beauty of a granite countertop in Arandi’s Dream with a Pencil Edge detail. The Countertop wrapped around the corner and topped a hidden radiator. An old lead glass window compliments the corner and added to the design.
The Vanity is Wellborn’s Premier Line in the Landcaster Series- Cherry with a Nutmeg Java Finish touched on the couples Mission Styling and the hardware by Top Knobs ornamented the Vanity with an Asian Flair. The custom made cabinet with the same finishes houses the radiator and a brushed nickel screen allows the heating elements to come through.
An Asian inspired light fixture over a simple beveled mirror completes the room. A brushed nickel curved shower rod adds privacy for bathing or protection for showering. Installing can lighting in the bathroom and above the tub area made an otherwise dark bathroom bright and an added dimmer can bring those cans to soothing, relaxing light. Any guest is lucky to stay in this five star bathroom.
Contact Roeser Home Remodeling today for your bathroom remodel at 314-822-0839.
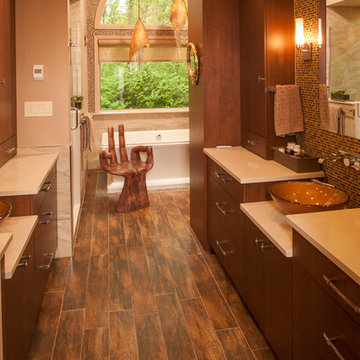
Freestanding tub sitting on pebble / river rock tile to give the illusion of a rock garden beneath the tub
Inspiration pour une grande salle de bain principale asiatique en bois brun avec un placard à porte plane, une baignoire indépendante, une douche d'angle, des carreaux de porcelaine, un mur marron, un sol en carrelage de porcelaine, une vasque, un plan de toilette en quartz modifié, un sol marron et une cabine de douche à porte battante.
Inspiration pour une grande salle de bain principale asiatique en bois brun avec un placard à porte plane, une baignoire indépendante, une douche d'angle, des carreaux de porcelaine, un mur marron, un sol en carrelage de porcelaine, une vasque, un plan de toilette en quartz modifié, un sol marron et une cabine de douche à porte battante.
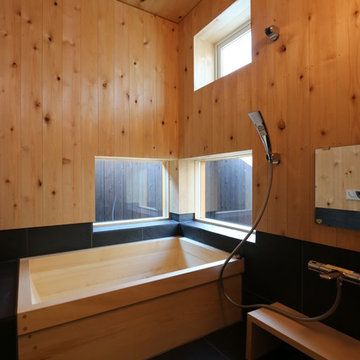
Aménagement d'une salle de bain asiatique avec une baignoire indépendante, une douche ouverte, un mur marron, un sol noir et aucune cabine.
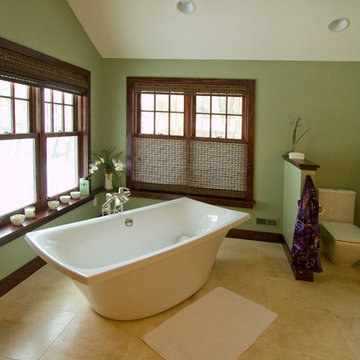
This Contemporary bathroom features a large shower and deep tub. It has clean and modern lines.
Idée de décoration pour une grande salle de bain principale asiatique en bois foncé avec un lavabo intégré, un plan de toilette en bois, une baignoire indépendante, une douche d'angle, WC à poser, un carrelage beige, des carreaux de céramique, un mur vert, un sol en carrelage de céramique et un placard en trompe-l'oeil.
Idée de décoration pour une grande salle de bain principale asiatique en bois foncé avec un lavabo intégré, un plan de toilette en bois, une baignoire indépendante, une douche d'angle, WC à poser, un carrelage beige, des carreaux de céramique, un mur vert, un sol en carrelage de céramique et un placard en trompe-l'oeil.
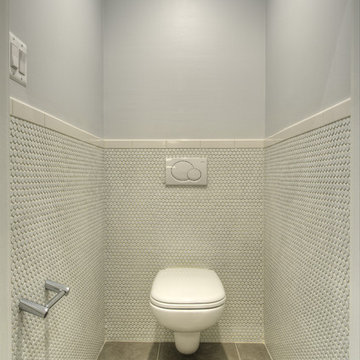
Designed by Pierre Albert Winter, Built by Moss Building & Design
Inspiration pour une salle de bain principale asiatique de taille moyenne avec un lavabo suspendu, une baignoire indépendante, une douche ouverte, WC suspendus, un carrelage gris et un mur gris.
Inspiration pour une salle de bain principale asiatique de taille moyenne avec un lavabo suspendu, une baignoire indépendante, une douche ouverte, WC suspendus, un carrelage gris et un mur gris.
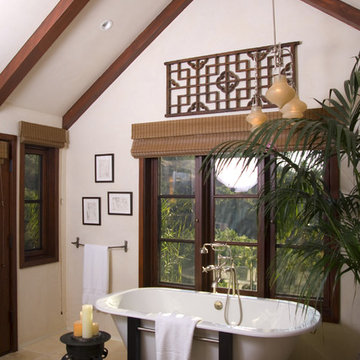
Réalisation d'une salle de bain asiatique avec une baignoire indépendante.
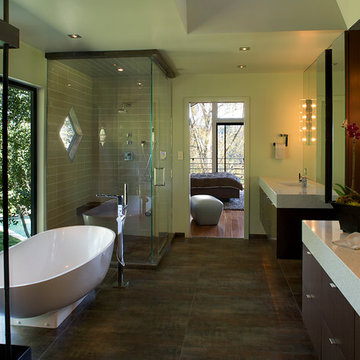
Eric Rorer
Inspiration pour une douche en alcôve principale asiatique en bois foncé avec un placard à porte plane, une baignoire indépendante, un sol en carrelage de porcelaine, un lavabo intégré, un plan de toilette en quartz et une cabine de douche à porte battante.
Inspiration pour une douche en alcôve principale asiatique en bois foncé avec un placard à porte plane, une baignoire indépendante, un sol en carrelage de porcelaine, un lavabo intégré, un plan de toilette en quartz et une cabine de douche à porte battante.
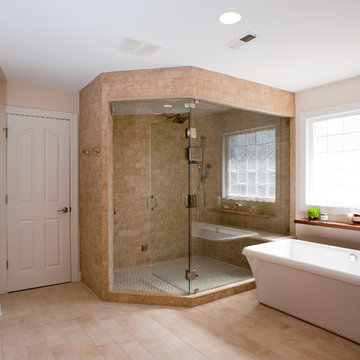
Evergreen Studios
Idées déco pour une très grande salle de bain principale asiatique en bois brun avec un placard à porte plane, une baignoire indépendante, une douche d'angle, WC séparés, un carrelage beige, des carreaux de porcelaine, un mur blanc, un sol en carrelage de porcelaine, une vasque et un plan de toilette en quartz modifié.
Idées déco pour une très grande salle de bain principale asiatique en bois brun avec un placard à porte plane, une baignoire indépendante, une douche d'angle, WC séparés, un carrelage beige, des carreaux de porcelaine, un mur blanc, un sol en carrelage de porcelaine, une vasque et un plan de toilette en quartz modifié.
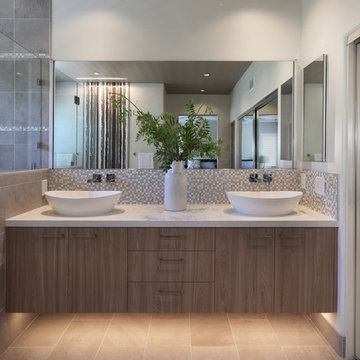
This typical tract home bathroom was converted into a soothing home spa, inspired by the beauty of the outdoors. The metaphor of Nature (waterfall, pebbles, natural wood tone) was employed throughout to create the feel of being outside. The undermount lighting in the shower and beneath the vanity cabinet further enhance the spa-like ambience at night.
Designer: Fumiko Faiman, Photographer: Jeri Koegel
Idées déco de salles de bain asiatiques avec une baignoire indépendante
7