Idées déco de salles de bain asiatiques avec une cabine de douche à porte battante
Trier par :
Budget
Trier par:Populaires du jour
141 - 160 sur 442 photos
1 sur 3
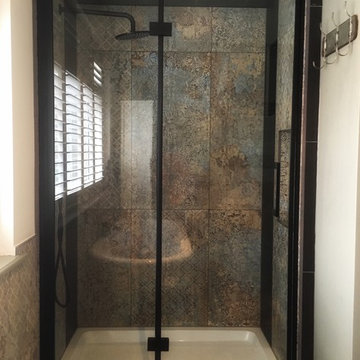
metulparekhphotography
Exemple d'une salle de bain principale asiatique de taille moyenne avec une baignoire indépendante, un mur vert, un sol marron et une cabine de douche à porte battante.
Exemple d'une salle de bain principale asiatique de taille moyenne avec une baignoire indépendante, un mur vert, un sol marron et une cabine de douche à porte battante.
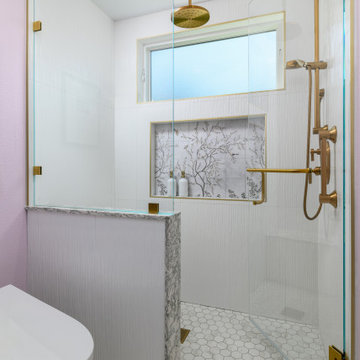
Idée de décoration pour une douche en alcôve principale asiatique de taille moyenne avec un placard à porte shaker, des portes de placard blanches, WC à poser, un carrelage blanc, un lavabo encastré, un plan de toilette en quartz modifié, une cabine de douche à porte battante, un plan de toilette gris, une niche, meuble simple vasque et meuble-lavabo encastré.
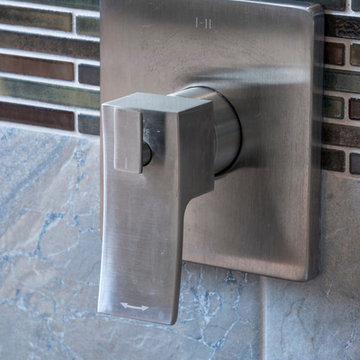
Aménagement d'une salle de bain principale asiatique en bois clair de taille moyenne avec un placard à porte plane, une baignoire indépendante, une douche d'angle, WC séparés, un carrelage gris, du carrelage en ardoise, un mur blanc, un sol en carrelage de porcelaine, un lavabo encastré, un plan de toilette en quartz modifié, un sol gris, une cabine de douche à porte battante et un plan de toilette blanc.
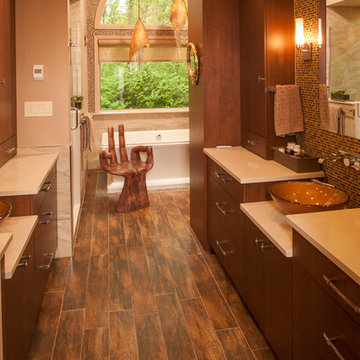
Freestanding tub sitting on pebble / river rock tile to give the illusion of a rock garden beneath the tub
Inspiration pour une grande salle de bain principale asiatique en bois brun avec un placard à porte plane, une baignoire indépendante, une douche d'angle, des carreaux de porcelaine, un mur marron, un sol en carrelage de porcelaine, une vasque, un plan de toilette en quartz modifié, un sol marron et une cabine de douche à porte battante.
Inspiration pour une grande salle de bain principale asiatique en bois brun avec un placard à porte plane, une baignoire indépendante, une douche d'angle, des carreaux de porcelaine, un mur marron, un sol en carrelage de porcelaine, une vasque, un plan de toilette en quartz modifié, un sol marron et une cabine de douche à porte battante.
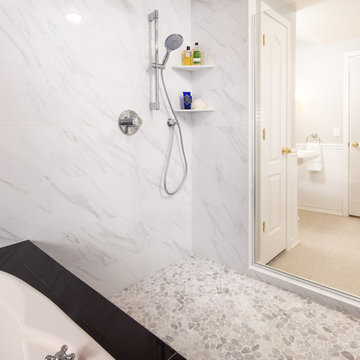
Soaking tub shower room with black and white accents, a stone wall with beautiful interior shutters, and pebble tile.
Inspiration pour une salle de bain asiatique de taille moyenne avec un bain japonais, un espace douche bain, un carrelage blanc, des carreaux de porcelaine, un mur blanc, un sol en galet, un sol gris et une cabine de douche à porte battante.
Inspiration pour une salle de bain asiatique de taille moyenne avec un bain japonais, un espace douche bain, un carrelage blanc, des carreaux de porcelaine, un mur blanc, un sol en galet, un sol gris et une cabine de douche à porte battante.
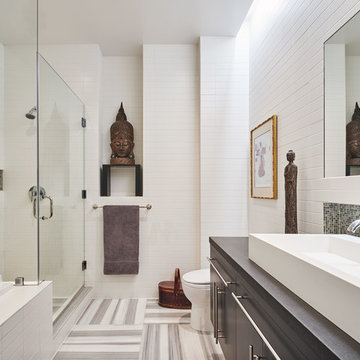
© Edward Caruso Photography
Interior design by Francis Interiors
Inspiration pour une salle de bain principale asiatique avec un placard à porte plane, des portes de placard grises, une douche d'angle, un carrelage blanc, un mur blanc, une vasque, un sol multicolore, une cabine de douche à porte battante et un plan de toilette gris.
Inspiration pour une salle de bain principale asiatique avec un placard à porte plane, des portes de placard grises, une douche d'angle, un carrelage blanc, un mur blanc, une vasque, un sol multicolore, une cabine de douche à porte battante et un plan de toilette gris.
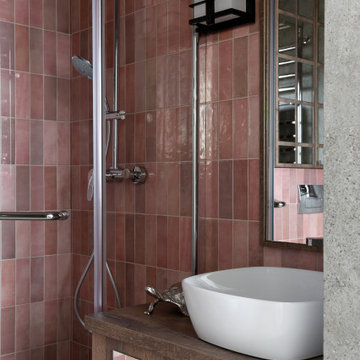
Ванная комната в квартире, небольшая, но вместительная. Выполнена в восточной стилистике, также как и остальные зоны квартиры.
Красивое ньюансное сочетание серого и розового создает уникальную гармонию, а детали выполненные из темного дерева дополняют ее.
Обилие зеркальных поверхностей помогает визуально расширить габариты комнаты.
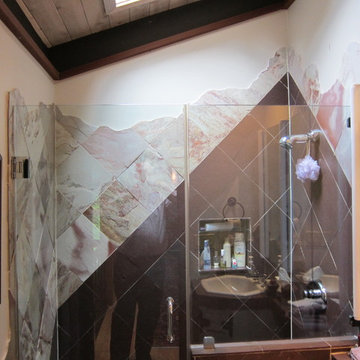
broken edge diagonal two tone tile shower with heavy glass door
Cette photo montre une salle d'eau asiatique de taille moyenne avec un lavabo posé, un plan de toilette en carrelage, une douche double, WC à poser, un carrelage multicolore, un mur blanc, un sol en carrelage de céramique, des carreaux de porcelaine et une cabine de douche à porte battante.
Cette photo montre une salle d'eau asiatique de taille moyenne avec un lavabo posé, un plan de toilette en carrelage, une douche double, WC à poser, un carrelage multicolore, un mur blanc, un sol en carrelage de céramique, des carreaux de porcelaine et une cabine de douche à porte battante.
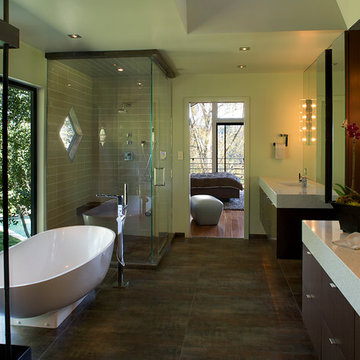
Eric Rorer
Inspiration pour une douche en alcôve principale asiatique en bois foncé avec un placard à porte plane, une baignoire indépendante, un sol en carrelage de porcelaine, un lavabo intégré, un plan de toilette en quartz et une cabine de douche à porte battante.
Inspiration pour une douche en alcôve principale asiatique en bois foncé avec un placard à porte plane, une baignoire indépendante, un sol en carrelage de porcelaine, un lavabo intégré, un plan de toilette en quartz et une cabine de douche à porte battante.
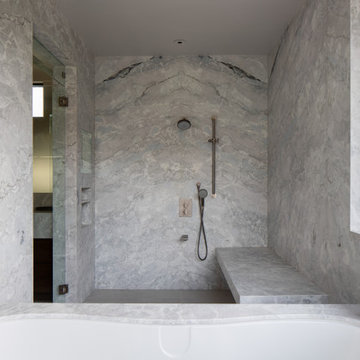
Aménagement d'une très grande salle de bain principale asiatique avec un bain japonais, un espace douche bain et une cabine de douche à porte battante.
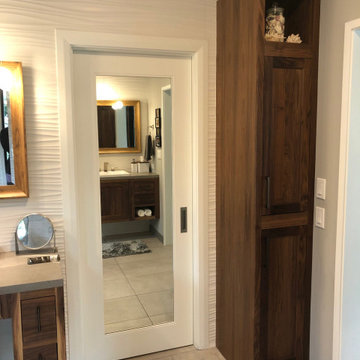
Exemple d'une salle de bain principale asiatique de taille moyenne avec un placard avec porte à panneau encastré, des portes de placard marrons, une douche d'angle, WC séparés, un carrelage beige, des carreaux de céramique, un mur beige, un sol en carrelage de céramique, un lavabo posé, un plan de toilette en quartz, un sol multicolore, une cabine de douche à porte battante, un plan de toilette gris, un banc de douche, meuble simple vasque, meuble-lavabo suspendu, un plafond voûté et du papier peint.
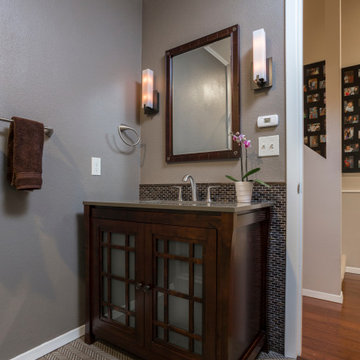
When my clients bought the house, the original guest bathroom was orange with fruit stencils and commercial rubber baseboards. The final bathroom celebrated my client's Asian ancestry and provided a modern space for their guests. A variety of textures allude to organic elements and anchor the small space.
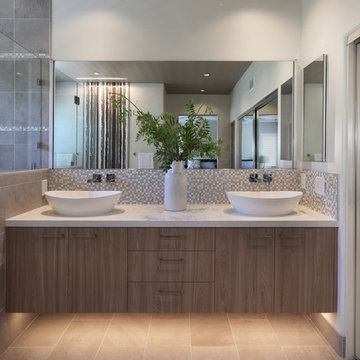
This typical tract home bathroom was converted into a soothing home spa, inspired by the beauty of the outdoors. The metaphor of Nature (waterfall, pebbles, natural wood tone) was employed throughout to create the feel of being outside. The undermount lighting in the shower and beneath the vanity cabinet further enhance the spa-like ambience at night.
Designer: Fumiko Faiman, Photographer: Jeri Koegel
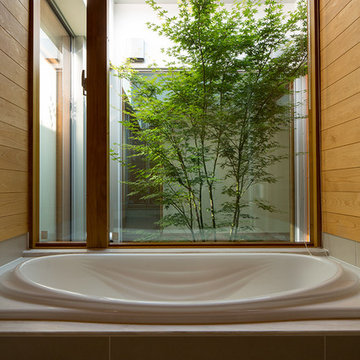
住宅街に位置していてプライバシーを確保しつつ、前庭と中庭の2つの庭を持ち、全ての部屋が明るく開放的になっています。
浴室からも中庭を眺めることができます。
Inspiration pour une salle de bain principale asiatique de taille moyenne avec une baignoire encastrée, un espace douche bain, un mur marron, un sol en carrelage de porcelaine, un sol beige et une cabine de douche à porte battante.
Inspiration pour une salle de bain principale asiatique de taille moyenne avec une baignoire encastrée, un espace douche bain, un mur marron, un sol en carrelage de porcelaine, un sol beige et une cabine de douche à porte battante.
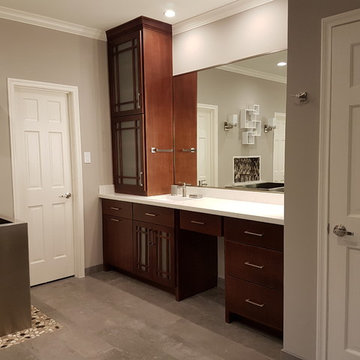
Xtreme Renovations, LLC has completed another amazing Master Bathroom Renovation for our repeat clients in Lakewood Forest/NW Harris County.
This Project required transforming a 1970’s Constructed Roman Themed Master Bathroom to a Modern State-of-the-Art Master Asian-inspired Bathroom retreat with many Upgrades.
The demolition of the existing Master Bathroom required removing all existing floor and shower Tile, all Vanities, Closest shelving, existing Sky Light above a large Roman Jacuzzi Tub, all drywall throughout the existing Master Bath, shower enclosure, Columns, Double Entry Doors and Medicine Cabinets.
The Construction Phase of this Transformation included enlarging the Shower, installing new Glass Block in Shower Area, adding Polished Quartz Shower Seating, Shower Trim at the Shower entry and around the Shower enclosure, Shower Niche and Rain Shower Head. Seamless Glass Shower Door was included in the Upgrade.
New Drywall was installed throughout the Master Bathroom with major Plumbing upgrades including the installation of Tank Less Water Heater which is controlled by Blue Tooth Technology. The installation of a stainless Japanese Soaking Tub is a unique Feature our Clients desired and added to the ‘Wow Factor’ of this Project.
New Floor Tile was installed in the Master Bathroom, Master Closets and Water Closet (W/C). Pebble Stone on Shower Floor and around the Japanese Tub added to the Theme our clients required to create an Inviting and Relaxing Space.
Custom Built Vanity Cabinetry with Towers, all with European Door Hinges, Soft Closing Doors and Drawers. The finish was stained and frosted glass doors inserts were added to add a Touch of Class. In the Master Closets, Custom Built Cabinetry and Shelving were added to increase space and functionality. The Closet Cabinetry and shelving was Painted for a clean look.
New lighting was installed throughout the space. LED Lighting on dimmers with Décor electrical Switches and outlets were included in the Project. Lighted Medicine Cabinets and Accent Lighting for the Japanese Tub completed this Amazing Renovation that clients desired and Xtreme Renovations, LLC delivered.
Extensive Drywall work and Painting completed the Project. New sliding entry Doors to the Master Bathroom were added.
From Design Concept to Completion, Xtreme Renovations, LLC and our Team of Professionals deliver the highest quality of craftsmanship and attention to details. Our “in-house” Design Team, attention to keeping your home as clean as possible throughout the Renovation Process and friendliness of the Xtreme Team set us apart from others. Contact Xtreme Renovations, LLC for your Renovation needs. At Xtreme Renovations, LLC, “It’s All In The Details”.
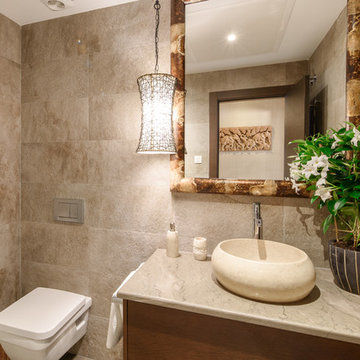
ALADECOR Interior Design Marbella
Aménagement d'une douche en alcôve principale asiatique de taille moyenne avec WC suspendus, un carrelage beige, du carrelage en marbre, un mur beige, un sol en marbre, une vasque, un plan de toilette en marbre, un sol beige, une cabine de douche à porte battante et un plan de toilette beige.
Aménagement d'une douche en alcôve principale asiatique de taille moyenne avec WC suspendus, un carrelage beige, du carrelage en marbre, un mur beige, un sol en marbre, une vasque, un plan de toilette en marbre, un sol beige, une cabine de douche à porte battante et un plan de toilette beige.
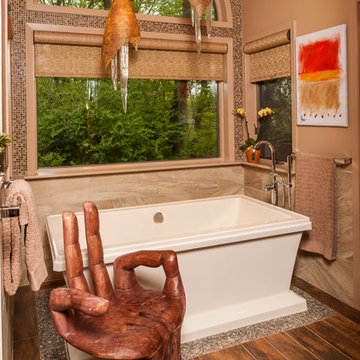
Free standing tub sitting on pebble / river rock tile to give the illusion of a rock garden beneath the tub. Wall tile 12 x 24 porcelain in a warm earth tone. Tub filler is a floor mounted free standing spout.
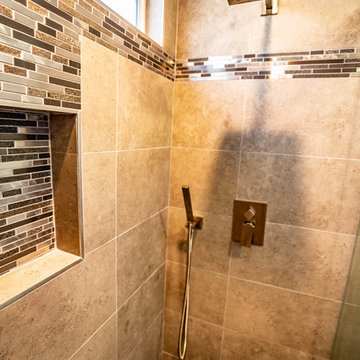
Large double shower with custome mosaic niche and accents, not to mention the custom glass shower door and stainless steel shower heads. The tan ceramic tile helps tie in all of the bathrooms colors. We added a retrofit stream window and seat for easy and safe use.
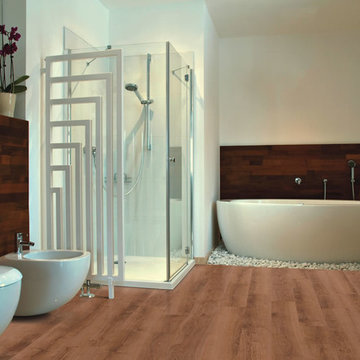
Exemple d'une grande salle de bain principale asiatique avec une baignoire indépendante, une douche d'angle, un bidet, un mur blanc, parquet clair, une vasque, un plan de toilette en bois, un sol marron et une cabine de douche à porte battante.
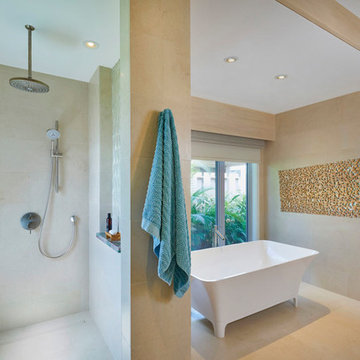
Kyle Rothenborg
Aménagement d'une salle de bain principale asiatique de taille moyenne avec une baignoire indépendante, une douche d'angle, un carrelage beige, un mur beige, un sol beige et une cabine de douche à porte battante.
Aménagement d'une salle de bain principale asiatique de taille moyenne avec une baignoire indépendante, une douche d'angle, un carrelage beige, un mur beige, un sol beige et une cabine de douche à porte battante.
Idées déco de salles de bain asiatiques avec une cabine de douche à porte battante
8