Idées déco de salles de bain asiatiques avec une douche double
Trier par :
Budget
Trier par:Populaires du jour
41 - 60 sur 72 photos
1 sur 3
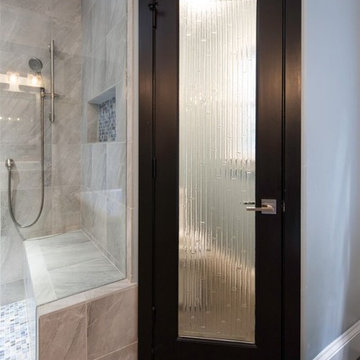
Adam Pendleton
Idée de décoration pour une grande salle de bain principale asiatique en bois clair avec un placard sans porte, une baignoire indépendante, une douche double, un carrelage gris, des carreaux de porcelaine, un mur bleu, un sol en carrelage de porcelaine, une vasque, un plan de toilette en quartz modifié, un sol gris et une cabine de douche à porte battante.
Idée de décoration pour une grande salle de bain principale asiatique en bois clair avec un placard sans porte, une baignoire indépendante, une douche double, un carrelage gris, des carreaux de porcelaine, un mur bleu, un sol en carrelage de porcelaine, une vasque, un plan de toilette en quartz modifié, un sol gris et une cabine de douche à porte battante.
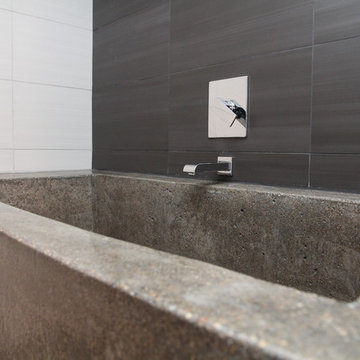
Concrete tub was formed and poured in place.
Inspiration pour une salle de bain asiatique de taille moyenne avec une douche double, des carreaux de céramique, sol en béton ciré et une baignoire en alcôve.
Inspiration pour une salle de bain asiatique de taille moyenne avec une douche double, des carreaux de céramique, sol en béton ciré et une baignoire en alcôve.
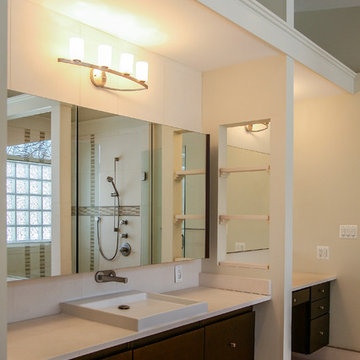
Exemple d'une salle de bain asiatique en bois foncé de taille moyenne avec un lavabo encastré, un placard à porte plane, un plan de toilette en calcaire, une baignoire posée, une douche double, WC séparés, un carrelage marron, un carrelage de pierre, un mur blanc et un sol en calcaire.
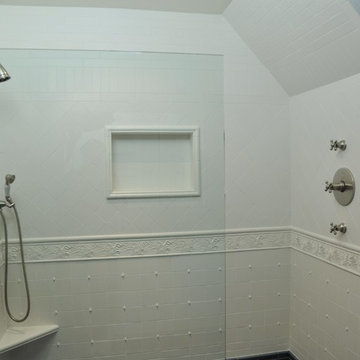
Matte white shower with border of Status Wave one and Wave two. Trimmed by 1" and 1/2" beads. Design by Susan Weinstein, Architect, installed by Florian Raymann, picture by Richard Scott
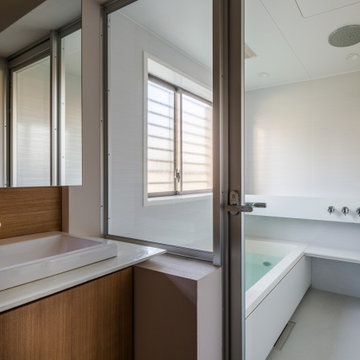
洗面所から浴室を見る。洗面カウンターは薄塗り左官仕上げ。鏡のつくキャビネットの背後には既存アルミサッシがあり、自然光の間接光が入ってくる。
カウンター下はタモ突き板貼の造作家具。
Aménagement d'une salle de bain principale asiatique de taille moyenne avec un placard à porte plane, des portes de placard blanches, une baignoire en alcôve, une douche double, un lavabo posé, un sol beige, aucune cabine, un plan de toilette blanc, buanderie, meuble simple vasque et meuble-lavabo encastré.
Aménagement d'une salle de bain principale asiatique de taille moyenne avec un placard à porte plane, des portes de placard blanches, une baignoire en alcôve, une douche double, un lavabo posé, un sol beige, aucune cabine, un plan de toilette blanc, buanderie, meuble simple vasque et meuble-lavabo encastré.
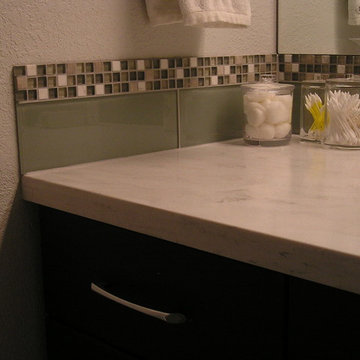
Réalisation d'une salle de bain principale asiatique de taille moyenne avec un placard à porte plane, des portes de placard noires, une douche double, WC séparés, un carrelage multicolore, des plaques de verre, un mur gris, un sol en carrelage de céramique, un lavabo encastré, un plan de toilette en surface solide et un sol gris.
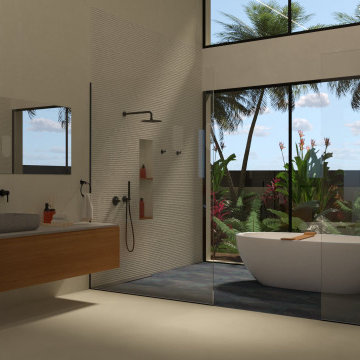
Diseño de interiores en Barcelona. Baño en-suite del dormitorio principal de una vivienda unifamiliar en Barcelona, diseñado para tener momentos de desconexión y contacto con la naturaleza, inspirado en las villas de lujo balinesas con jardines exóticos, materiales continuos y maderas nobles.
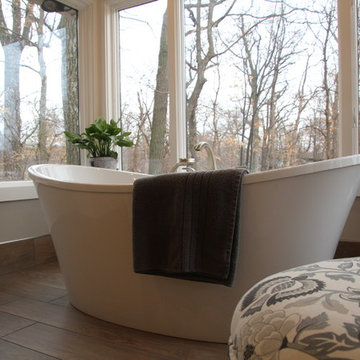
Deanna Kriskovich
Inspiration pour une très grande salle de bain principale asiatique avec un placard à porte plane, une baignoire indépendante, une douche double, un bidet, un carrelage gris, des carreaux de céramique, un mur gris, un sol en carrelage de céramique, une cabine de douche à porte battante, un plan de toilette beige, des portes de placard blanches et un sol marron.
Inspiration pour une très grande salle de bain principale asiatique avec un placard à porte plane, une baignoire indépendante, une douche double, un bidet, un carrelage gris, des carreaux de céramique, un mur gris, un sol en carrelage de céramique, une cabine de douche à porte battante, un plan de toilette beige, des portes de placard blanches et un sol marron.
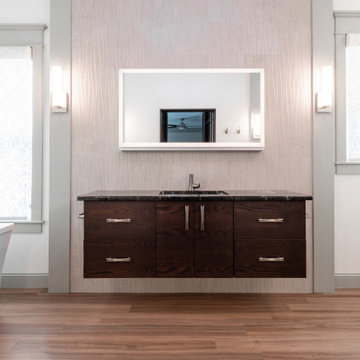
Luxurious Zen best decribes this Asian inspired master bath suite. Custom shoji screen panels line the hallway as you enter flanked by his and hers walkin closets. A foating vanity with lift up LED mirror sits center stage, with a generous free standing soking tub on the left, and an oversized custom shower on the right. Walnut wood floors and a cedar clad ceiling give warmth and ground the space.
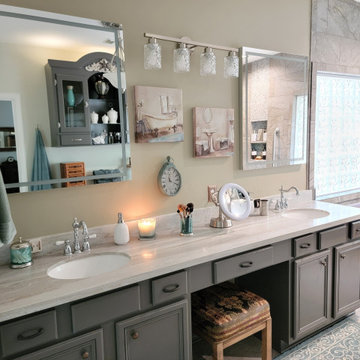
Step into a realm of unparalleled luxury and tranquility as we unveil a marble spa bathroom that transcends the ordinary. This sophisticated oasis has been meticulously designed to offer not only the finest in aesthetics but also an exceptional bathing experience. From the grandeur of the double-size shower to the cutting-edge PULSE Showerspas system, every element has been carefully curated to transport you to an Asian-inspired luxury spa, right in the comfort of your own home.

壁はターコイズブルー
IKEAの鏡を活用しています
Kentaro Watanabe
Cette image montre une grande salle de bain asiatique avec une baignoire indépendante, une douche double, un mur bleu, parquet foncé, une vasque, un plan de toilette en bois, un sol marron, une cabine de douche à porte coulissante et un plan de toilette marron.
Cette image montre une grande salle de bain asiatique avec une baignoire indépendante, une douche double, un mur bleu, parquet foncé, une vasque, un plan de toilette en bois, un sol marron, une cabine de douche à porte coulissante et un plan de toilette marron.
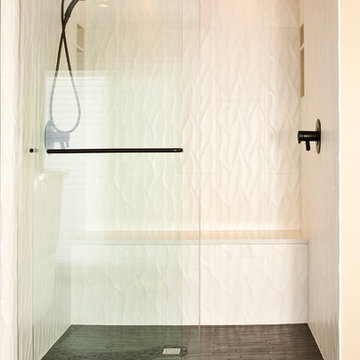
The large shower features dual shower heads with recessed niches and large seat. Sculptural tile from Porcelanosa adds interest.
Cette image montre une grande salle de bain principale asiatique en bois brun avec une vasque, un placard à porte plane, un plan de toilette en quartz modifié, une douche double, WC séparés, un carrelage blanc, des carreaux de porcelaine, un mur beige et un sol en carrelage de porcelaine.
Cette image montre une grande salle de bain principale asiatique en bois brun avec une vasque, un placard à porte plane, un plan de toilette en quartz modifié, une douche double, WC séparés, un carrelage blanc, des carreaux de porcelaine, un mur beige et un sol en carrelage de porcelaine.
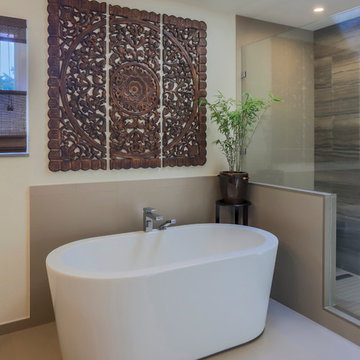
Strazzanti Photography
Idée de décoration pour une salle de bain principale asiatique en bois foncé de taille moyenne avec un placard à porte plane, une baignoire indépendante, une douche double, WC séparés, un carrelage beige, des carreaux de porcelaine, un mur beige, un sol en carrelage de porcelaine, un lavabo encastré et un plan de toilette en granite.
Idée de décoration pour une salle de bain principale asiatique en bois foncé de taille moyenne avec un placard à porte plane, une baignoire indépendante, une douche double, WC séparés, un carrelage beige, des carreaux de porcelaine, un mur beige, un sol en carrelage de porcelaine, un lavabo encastré et un plan de toilette en granite.

Japanese soaking tub from Victoria & Albert is featured with Brizo faucet. The large shower features dual shower heads with recessed niches and large seat.
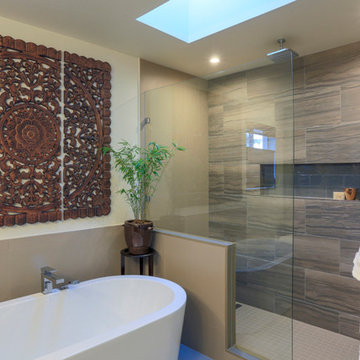
Strazzanti Photography
Cette image montre une salle de bain principale asiatique en bois foncé de taille moyenne avec un placard à porte plane, une baignoire indépendante, une douche double, WC séparés, un carrelage beige, des carreaux de porcelaine, un mur beige, un sol en carrelage de porcelaine, un lavabo encastré et un plan de toilette en granite.
Cette image montre une salle de bain principale asiatique en bois foncé de taille moyenne avec un placard à porte plane, une baignoire indépendante, une douche double, WC séparés, un carrelage beige, des carreaux de porcelaine, un mur beige, un sol en carrelage de porcelaine, un lavabo encastré et un plan de toilette en granite.
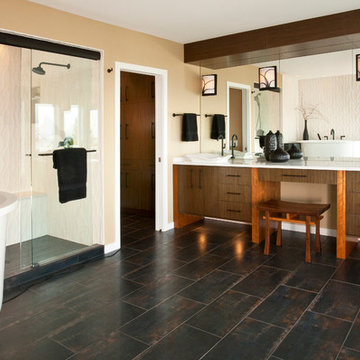
Dual vanities with center make up area reflects Asian style.
Réalisation d'une grande salle de bain principale asiatique avec une vasque, un placard à porte plane, des portes de placard marrons, un plan de toilette en quartz modifié, un bain japonais, une douche double, WC séparés, un carrelage blanc, des carreaux de porcelaine, un mur beige et un sol en carrelage de porcelaine.
Réalisation d'une grande salle de bain principale asiatique avec une vasque, un placard à porte plane, des portes de placard marrons, un plan de toilette en quartz modifié, un bain japonais, une douche double, WC séparés, un carrelage blanc, des carreaux de porcelaine, un mur beige et un sol en carrelage de porcelaine.

After 20 years in their home, this Redding, CT couple was anxious to exchange their tired, 80s-styled master bath for an elegant retreat boasting a myriad of modern conveniences. Because they were less than fond of the existing space-one that featured a white color palette complemented by a red tile border surrounding the tub and shower-the couple desired radical transformation. Inspired by a recent stay at a luxury hotel & armed with photos of the spa-like bathroom they enjoyed there, they called upon the design expertise & experience of Barry Miller of Simply Baths, Inc. Miller immediately set about imbuing the room with transitional styling, topping the floor, tub deck and shower with a mosaic Honey Onyx border. Honey Onyx vessel sinks and Ubatuba granite complete the embellished decor, while a skylight floods the space with natural light and a warm aesthetic. A large Whirlpool tub invites the couple to relax and unwind, and the inset LCD TV serves up a dose of entertainment. When time doesn't allow for an indulgent soak, a two-person shower with eight body jets is equally luxurious.
The bathroom also features ample storage, complete with three closets, three medicine cabinets, and various display niches. Now these homeowners are delighted when they set foot into their newly transformed five-star master bathroom retreat.
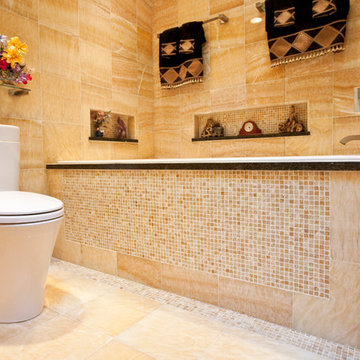
After 20 years in their home, this Redding, CT couple was anxious to exchange their tired, 80s-styled master bath for an elegant retreat boasting a myriad of modern conveniences. Because they were less than fond of the existing space-one that featured a white color palette complemented by a red tile border surrounding the tub and shower-the couple desired radical transformation. Inspired by a recent stay at a luxury hotel & armed with photos of the spa-like bathroom they enjoyed there, they called upon the design expertise & experience of Barry Miller of Simply Baths, Inc. Miller immediately set about imbuing the room with transitional styling, topping the floor, tub deck and shower with a mosaic Honey Onyx border. Honey Onyx vessel sinks and Ubatuba granite complete the embellished decor, while a skylight floods the space with natural light and a warm aesthetic. A large Whirlpool tub invites the couple to relax and unwind, and the inset LCD TV serves up a dose of entertainment. When time doesn't allow for an indulgent soak, a two-person shower with eight body jets is equally luxurious.
The bathroom also features ample storage, complete with three closets, three medicine cabinets, and various display niches. Now these homeowners are delighted when they set foot into their newly transformed five-star master bathroom retreat.
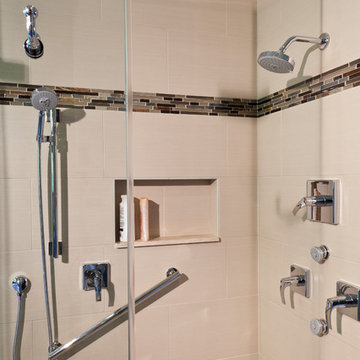
The clients are original owners of their contemporary home built in the early 80's'. Their master bath was inefficient with an oversized under-utilized tub with steps taking up 1/3 of the space and tall walls separating the vanity area from the enclosed shower, blocking potential views of the wooded lot. The new design maintained the original 8'x15' space with 10' ceilings. Interior walls were removed, a 54" corner whirlpool tub was installed adjacent to a 36" vanity and new windows with transoms replaced old drafty ones. New floating vanities with tall cabinets create the new ladies vanity area. The 3 sided, 2 person frameless shower enclosure is a highlight of the new space.
Photography by Curtis Martin
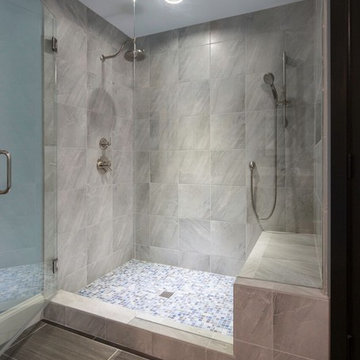
Adam Pendleton
Inspiration pour une grande salle de bain principale asiatique en bois clair avec un placard sans porte, une baignoire indépendante, une douche double, un carrelage gris, des carreaux de porcelaine, un mur bleu, un sol en carrelage de porcelaine, une vasque, un plan de toilette en quartz modifié, un sol gris et une cabine de douche à porte battante.
Inspiration pour une grande salle de bain principale asiatique en bois clair avec un placard sans porte, une baignoire indépendante, une douche double, un carrelage gris, des carreaux de porcelaine, un mur bleu, un sol en carrelage de porcelaine, une vasque, un plan de toilette en quartz modifié, un sol gris et une cabine de douche à porte battante.
Idées déco de salles de bain asiatiques avec une douche double
3