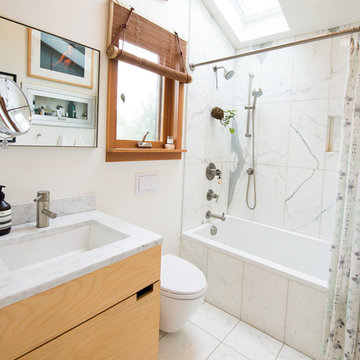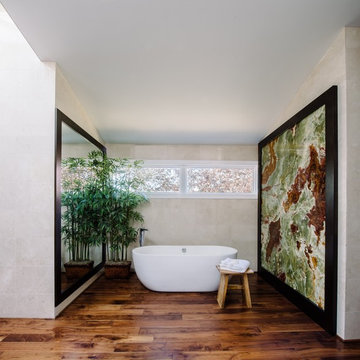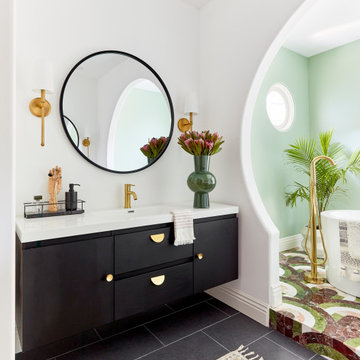Idées déco de salles de bain asiatiques blanches
Trier par :
Budget
Trier par:Populaires du jour
1 - 20 sur 756 photos
1 sur 3

Japanese soaking tub in steam shower
Réalisation d'une salle de bain asiatique avec un bain japonais, un espace douche bain, WC à poser, un carrelage blanc, un mur blanc, un sol en galet, un lavabo intégré, un plan de toilette en béton, un sol beige, aucune cabine et un plan de toilette blanc.
Réalisation d'une salle de bain asiatique avec un bain japonais, un espace douche bain, WC à poser, un carrelage blanc, un mur blanc, un sol en galet, un lavabo intégré, un plan de toilette en béton, un sol beige, aucune cabine et un plan de toilette blanc.

Double sink gray bathroom with manor house porcelain tile floors. Manor house tile has the look of natural stone with the durability of porcelain.
Cette photo montre une salle de bain principale asiatique en bois clair de taille moyenne avec un carrelage gris, des carreaux de porcelaine, un mur gris, un sol en carrelage de porcelaine, un placard à porte plane, une vasque, une douche ouverte, WC à poser, un plan de toilette en bois, un sol gris et un plan de toilette marron.
Cette photo montre une salle de bain principale asiatique en bois clair de taille moyenne avec un carrelage gris, des carreaux de porcelaine, un mur gris, un sol en carrelage de porcelaine, un placard à porte plane, une vasque, une douche ouverte, WC à poser, un plan de toilette en bois, un sol gris et un plan de toilette marron.
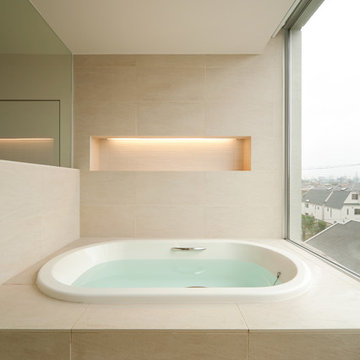
Photo: Ota Takumi
Idée de décoration pour une grande salle de bain asiatique avec un mur beige, un bain bouillonnant et un sol beige.
Idée de décoration pour une grande salle de bain asiatique avec un mur beige, un bain bouillonnant et un sol beige.
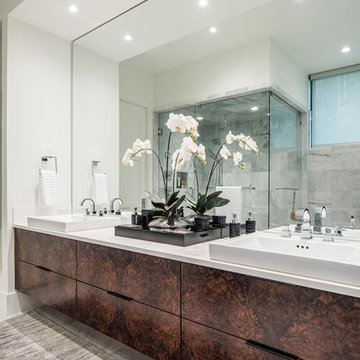
Rich burl floating vanity contrasts against cararra marble flooring and wall tile. Accents of gray and black mix perfectly with the chrome plumbing fixtures.
Stephen Allen Photography
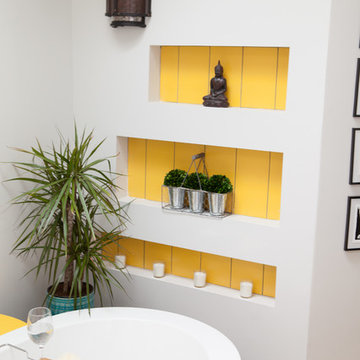
Photographer: Joe Nowak
Idée de décoration pour une douche en alcôve principale asiatique en bois brun de taille moyenne avec une baignoire indépendante, WC séparés, un carrelage gris, un mur blanc, une vasque et un plan de toilette en bois.
Idée de décoration pour une douche en alcôve principale asiatique en bois brun de taille moyenne avec une baignoire indépendante, WC séparés, un carrelage gris, un mur blanc, une vasque et un plan de toilette en bois.
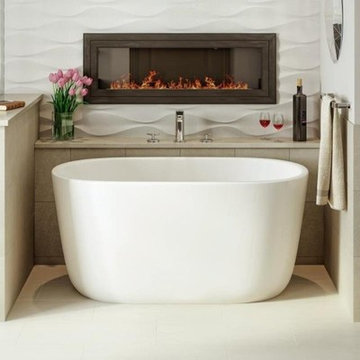
The Lullaby Nano is Aquatica’s take on creating a small deep bathtub that is ideal for a small and space conscious designed bathroom, yet still modern. Smaller than the original and the Lullaby Mini, this Lullaby Nano is the smallest version in our Lullaby series at only 51” inches. This model is a chic but small soaking tub that still has an extra deep interior, ideal for a full-body soak, and its ergonomic design is made to provide ultimate comfort. The solid matte surface of the Lullaby’s AquateX™ material is warm and velvety to the touch. Furthermore, this solid surface bathtub boasts excellent heat retention and durability as well as a chrome-plated drain. If you’re short on space but still want a small deep tub, then this Lullaby Nano is the ideal fit.
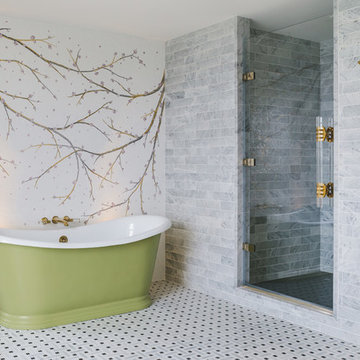
This lovely Regency building is in a magnificent setting with fabulous sea views. The Regents were influenced by Classical Greece as well as cultures from further afield including China, India and Egypt. Our brief was to preserve and cherish the original elements of the building, while making a feature of our client’s impressive art collection. Where items are fixed (such as the kitchen and bathrooms) we used traditional styles that are sympathetic to the Regency era. Where items are freestanding or easy to move, then we used contemporary furniture & fittings that complemented the artwork. The colours from the artwork inspired us to create a flow from one room to the next and each room was carefully considered for its’ use and it’s aspect. We commissioned some incredibly talented artisans to create bespoke mosaics, furniture and ceramic features which all made an amazing contribution to the building’s narrative.
Brett Charles Photography
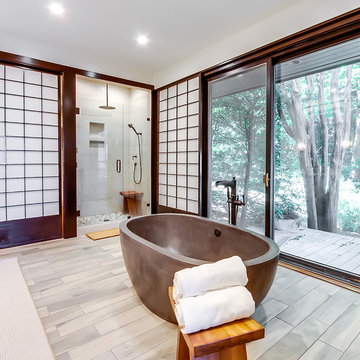
Idée de décoration pour une grande douche en alcôve principale asiatique en bois clair avec une baignoire indépendante, un mur blanc, un sol en carrelage de porcelaine, une vasque, un sol beige, une cabine de douche à porte battante, un placard à porte plane et un plan de toilette en surface solide.

Aménagement d'une petite douche en alcôve principale et beige et blanche asiatique avec un placard avec porte à panneau encastré, des portes de placard noires, WC séparés, un carrelage noir et blanc, du carrelage en marbre, un mur blanc, un sol en marbre, un lavabo encastré, un plan de toilette en quartz, un sol gris, une cabine de douche à porte battante, un plan de toilette multicolore, meuble simple vasque, meuble-lavabo sur pied et un mur en pierre.
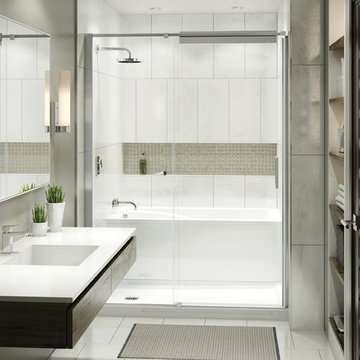
Maximize the space between the three walls of your alcove by placing the bathtub and shower one in front of the other, creating a spa-like relaxing zone. Perfect for deep and narrow bathrooms.
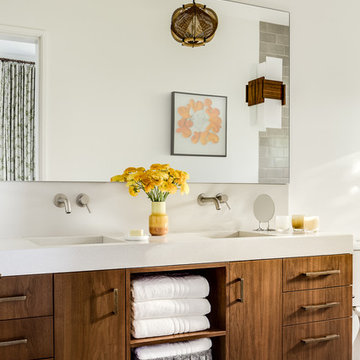
Architecture: Sutro Architects
Landscape Architecture: Arterra Landscape Architects
Builder: Upscale Construction
Photography: Christopher Stark
Idées déco pour une salle de bain asiatique avec un placard à porte plane, des portes de placard marrons, un mur blanc, sol en béton ciré, un lavabo intégré et un sol gris.
Idées déco pour une salle de bain asiatique avec un placard à porte plane, des portes de placard marrons, un mur blanc, sol en béton ciré, un lavabo intégré et un sol gris.
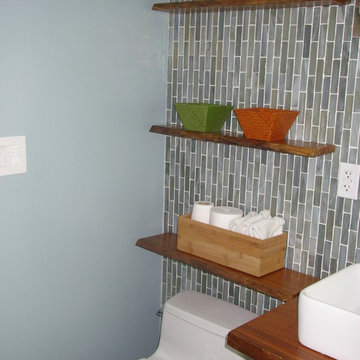
Cette photo montre une petite salle de bain principale asiatique en bois brun avec un placard sans porte, un plan de toilette en bois, une baignoire posée, une douche ouverte, un carrelage multicolore, des carreaux de porcelaine, un mur bleu et un sol en galet.
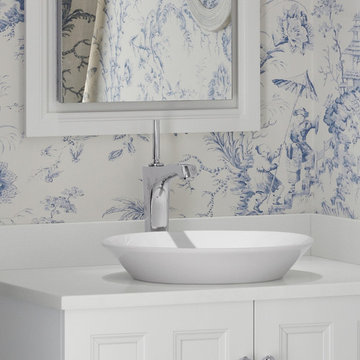
Drawing inspiration from the rich, ornate detail of colonial American architecture, the formal design of this bathroom is punctuated by cozy details like the ample window seat.
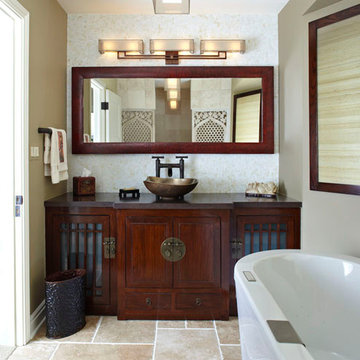
The vanity and mirror were made in China per our specifications. I chose light fixtures that were interesting and definitely not typical bathroom fixtures! There is a mix of many materials in this room, yet it is so peaceful.
Photos by Mike Kaskel
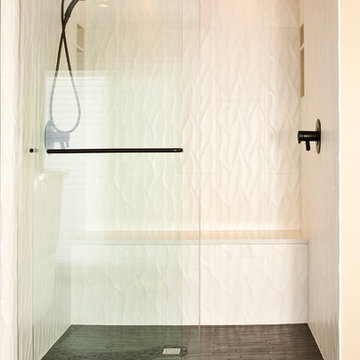
The large shower features dual shower heads with recessed niches and large seat. Sculptural tile from Porcelanosa adds interest.
Cette image montre une grande salle de bain principale asiatique en bois brun avec une vasque, un placard à porte plane, un plan de toilette en quartz modifié, une douche double, WC séparés, un carrelage blanc, des carreaux de porcelaine, un mur beige et un sol en carrelage de porcelaine.
Cette image montre une grande salle de bain principale asiatique en bois brun avec une vasque, un placard à porte plane, un plan de toilette en quartz modifié, une douche double, WC séparés, un carrelage blanc, des carreaux de porcelaine, un mur beige et un sol en carrelage de porcelaine.
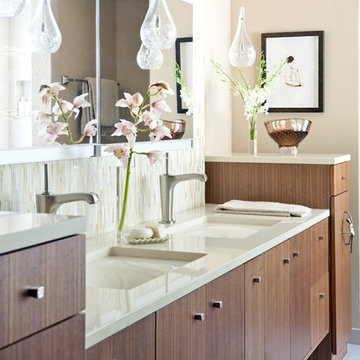
Nancy Nolan Photography
Aménagement d'une grande salle de bain principale asiatique en bois brun avec un placard à porte plane, une baignoire encastrée, WC séparés, un carrelage beige, un carrelage en pâte de verre, un mur beige, un sol en carrelage de porcelaine, un lavabo encastré, un plan de toilette en quartz modifié et une douche ouverte.
Aménagement d'une grande salle de bain principale asiatique en bois brun avec un placard à porte plane, une baignoire encastrée, WC séparés, un carrelage beige, un carrelage en pâte de verre, un mur beige, un sol en carrelage de porcelaine, un lavabo encastré, un plan de toilette en quartz modifié et une douche ouverte.
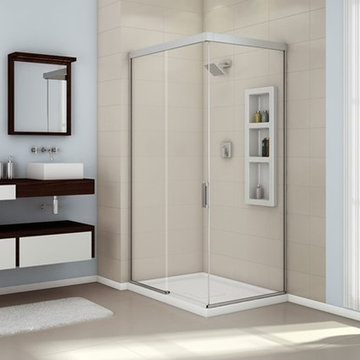
Maax stand alone corner shower
Inspiration pour une salle de bain asiatique.
Inspiration pour une salle de bain asiatique.
Idées déco de salles de bain asiatiques blanches
1
