Idées déco de salles de bain asiatiques en bois brun
Trier par :
Budget
Trier par:Populaires du jour
1 - 20 sur 622 photos
1 sur 3

Unique to this bathroom is the singular wall hung vanity wall. Horizontal bamboo mixed perfectly with the oversized porcelain tiles, clean white quartz countertops and black fixtures. Backlit vanity mirrors kept the minimalistic design intact.

Aaron Leitz
Réalisation d'une grande salle de bain principale asiatique en bois brun avec un bain japonais, une douche d'angle, un carrelage beige, du carrelage en pierre calcaire, un mur beige, aucune cabine, un sol en bois brun et un sol marron.
Réalisation d'une grande salle de bain principale asiatique en bois brun avec un bain japonais, une douche d'angle, un carrelage beige, du carrelage en pierre calcaire, un mur beige, aucune cabine, un sol en bois brun et un sol marron.
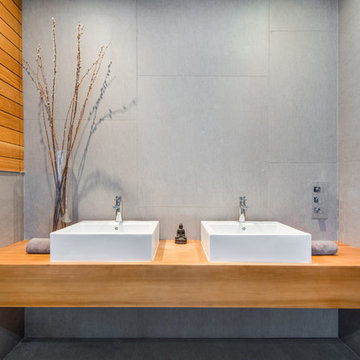
Idée de décoration pour un petit sauna asiatique en bois brun avec un espace douche bain, WC suspendus, un carrelage gris, des carreaux de porcelaine, un mur gris, un sol en carrelage de porcelaine, une vasque, un plan de toilette en bois, un sol vert et aucune cabine.

Dark stone, custom cherry cabinetry, misty forest wallpaper, and a luxurious soaker tub mix together to create this spectacular primary bathroom. These returning clients came to us with a vision to transform their builder-grade bathroom into a showpiece, inspired in part by the Japanese garden and forest surrounding their home. Our designer, Anna, incorporated several accessibility-friendly features into the bathroom design; a zero-clearance shower entrance, a tiled shower bench, stylish grab bars, and a wide ledge for transitioning into the soaking tub. Our master cabinet maker and finish carpenters collaborated to create the handmade tapered legs of the cherry cabinets, a custom mirror frame, and new wood trim.

A traditional Japanese soaking tub made from Hinoki wood was selected as the focal point of the bathroom. It not only adds visual warmth to the space, but it infuses a cedar aroma into the air.
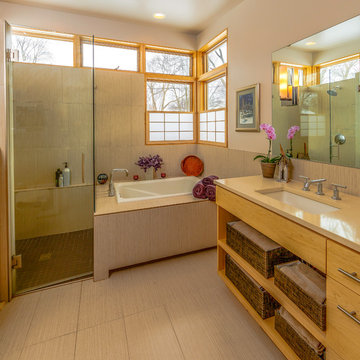
Modern House Productions
Aménagement d'une salle de bain principale asiatique en bois brun de taille moyenne avec un lavabo encastré, un placard sans porte, une baignoire posée, une douche à l'italienne, un carrelage beige, un mur blanc, un plan de toilette en quartz, des carreaux de porcelaine et un sol en carrelage de porcelaine.
Aménagement d'une salle de bain principale asiatique en bois brun de taille moyenne avec un lavabo encastré, un placard sans porte, une baignoire posée, une douche à l'italienne, un carrelage beige, un mur blanc, un plan de toilette en quartz, des carreaux de porcelaine et un sol en carrelage de porcelaine.
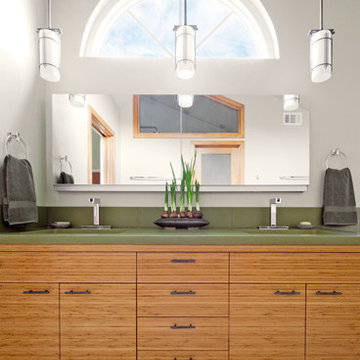
Asian influenced bathroom remodel transforms your mornings and prepares you for the day. Caroline Johnson Photography
Cette photo montre une salle de bain asiatique en bois brun avec un lavabo encastré, un placard à porte plane, un plan de toilette en béton, une baignoire encastrée, un carrelage vert et des carreaux de porcelaine.
Cette photo montre une salle de bain asiatique en bois brun avec un lavabo encastré, un placard à porte plane, un plan de toilette en béton, une baignoire encastrée, un carrelage vert et des carreaux de porcelaine.
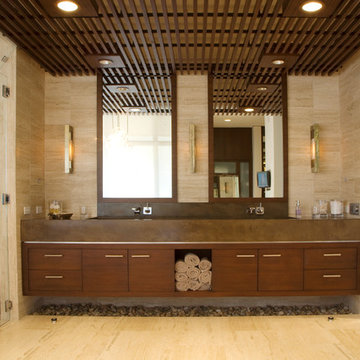
photo by Tim Brown
Exemple d'une grande salle de bain principale asiatique en bois brun avec un placard à porte plane, une douche à l'italienne, WC à poser, un carrelage beige, des carreaux de céramique, un mur beige, un sol en travertin, une grande vasque, un sol beige et une cabine de douche à porte battante.
Exemple d'une grande salle de bain principale asiatique en bois brun avec un placard à porte plane, une douche à l'italienne, WC à poser, un carrelage beige, des carreaux de céramique, un mur beige, un sol en travertin, une grande vasque, un sol beige et une cabine de douche à porte battante.

NW Architectural Photography - Dale Lang
Cette photo montre une grande salle de bain principale asiatique en bois brun avec un placard à porte plane, une douche d'angle, un carrelage multicolore, des carreaux de porcelaine, un sol en liège et un plan de toilette en quartz modifié.
Cette photo montre une grande salle de bain principale asiatique en bois brun avec un placard à porte plane, une douche d'angle, un carrelage multicolore, des carreaux de porcelaine, un sol en liège et un plan de toilette en quartz modifié.
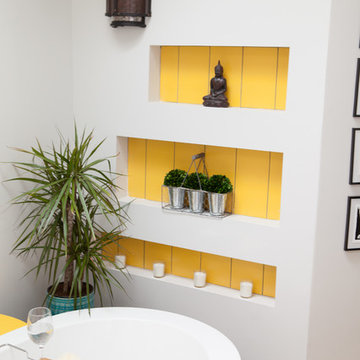
Photographer: Joe Nowak
Idée de décoration pour une douche en alcôve principale asiatique en bois brun de taille moyenne avec une baignoire indépendante, WC séparés, un carrelage gris, un mur blanc, une vasque et un plan de toilette en bois.
Idée de décoration pour une douche en alcôve principale asiatique en bois brun de taille moyenne avec une baignoire indépendante, WC séparés, un carrelage gris, un mur blanc, une vasque et un plan de toilette en bois.
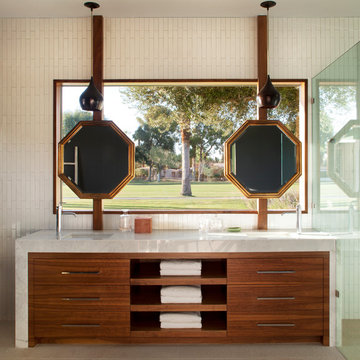
Built on Frank Sinatra’s estate, this custom home was designed to be a fun and relaxing weekend retreat for our clients who live full time in Orange County. As a second home and playing up the mid-century vibe ubiquitous in the desert, we departed from our clients’ more traditional style to create a modern and unique space with the feel of a boutique hotel. Classic mid-century materials were used for the architectural elements and hard surfaces of the home such as walnut flooring and cabinetry, terrazzo stone and straight set brick walls, while the furnishings are a more eclectic take on modern style. We paid homage to “Old Blue Eyes” by hanging a 6’ tall image of his mug shot in the entry.
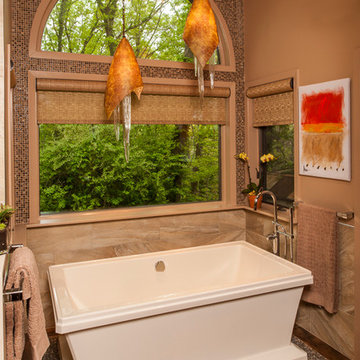
Free standing tub sitting on pebble / river rock tile to give the illusion of a rock garden beneath the tub. Wall tile 12 x 24 porcelain in a warm earth tone. Tub filler is a floor mounted free standing spout.
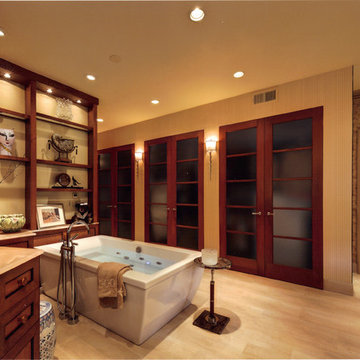
Idée de décoration pour une grande salle de bain principale asiatique en bois brun avec un placard avec porte à panneau encastré, une baignoire indépendante, un sol en carrelage de porcelaine, un lavabo encastré et un plan de toilette en granite.

Jim Bartsch Photography
Réalisation d'une salle de bain principale asiatique en bois brun de taille moyenne avec un lavabo posé, un plan de toilette en granite, une baignoire indépendante, WC séparés, un carrelage de pierre, un mur multicolore, un sol en ardoise, un carrelage marron, un carrelage gris et un placard à porte shaker.
Réalisation d'une salle de bain principale asiatique en bois brun de taille moyenne avec un lavabo posé, un plan de toilette en granite, une baignoire indépendante, WC séparés, un carrelage de pierre, un mur multicolore, un sol en ardoise, un carrelage marron, un carrelage gris et un placard à porte shaker.

Inspiration pour une salle de bain principale asiatique en bois brun de taille moyenne avec un placard à porte plane, un bain japonais, un combiné douche/baignoire, WC suspendus, un carrelage noir, des dalles de pierre, un mur blanc, un sol en bois brun, un lavabo encastré et un plan de toilette en bois.

After remodeling their Kitchen last year, we were honored by a request to remodel this cute and tiny little.
guest bathroom.
Wood looking tile gave the natural serenity of a spa and dark floor tile finished the look with a mid-century modern / Asian touch.
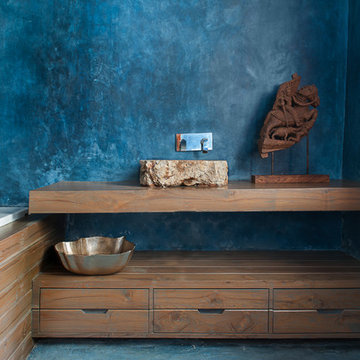
Spa flaunting a rustic look created by Cement wash by Specialists from Pondicherry and Stone wash basin.
Cette image montre une salle de bain asiatique en bois brun avec un placard sans porte, une baignoire posée, un mur bleu, un plan de toilette en bois et un plan de toilette marron.
Cette image montre une salle de bain asiatique en bois brun avec un placard sans porte, une baignoire posée, un mur bleu, un plan de toilette en bois et un plan de toilette marron.
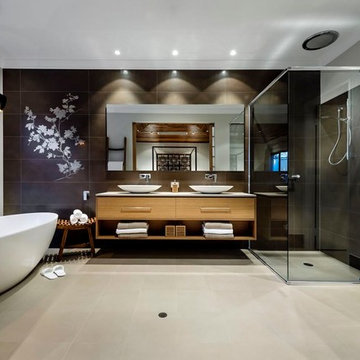
Idées déco pour une grande salle de bain principale asiatique en bois brun avec une vasque, un placard à porte plane, une baignoire indépendante, une douche d'angle, un carrelage marron et un mur blanc.
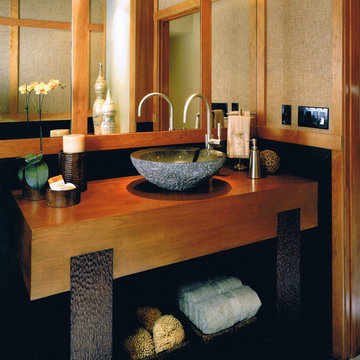
From his furniture collection, Walters transformed his
two-toned Tribe Console into a stunning vanity base.
He topped this with a polished chiseled granite sink
and a satin nickel faucet.
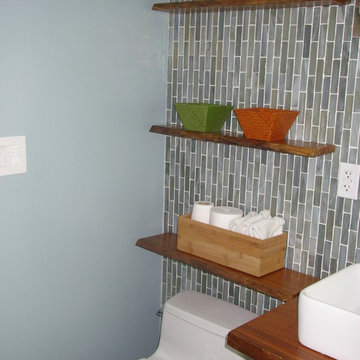
Cette photo montre une petite salle de bain principale asiatique en bois brun avec un placard sans porte, un plan de toilette en bois, une baignoire posée, une douche ouverte, un carrelage multicolore, des carreaux de porcelaine, un mur bleu et un sol en galet.
Idées déco de salles de bain asiatiques en bois brun
1