Idées déco de salles de bain asiatiques en bois clair
Trier par :
Budget
Trier par:Populaires du jour
41 - 60 sur 340 photos
1 sur 3
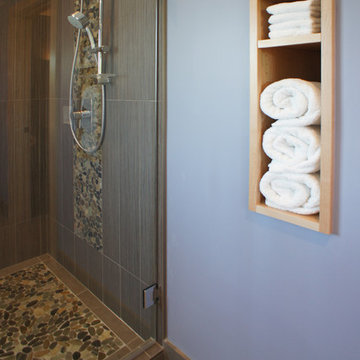
Built-in towel pocket near shower
Réalisation d'une grande salle de bain principale asiatique en bois clair.
Réalisation d'une grande salle de bain principale asiatique en bois clair.
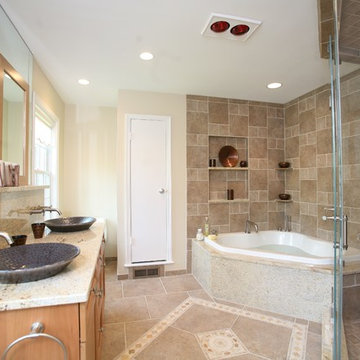
Inspiration pour une grande salle de bain principale asiatique en bois clair avec une baignoire d'angle, une douche d'angle, un carrelage gris, des carreaux de céramique, un mur beige, un sol en carrelage de céramique, une vasque, un plan de toilette en quartz modifié, un sol beige, une cabine de douche à porte battante et un plan de toilette blanc.

Maharishi Vastu, Japanese-inspired, master bathroom with double-size shower
Cette image montre une grande salle de bain principale asiatique en bois clair avec un placard à porte plane, une douche double, un carrelage gris, du carrelage en marbre, un mur beige, parquet en bambou, un lavabo posé, un plan de toilette en granite, un sol beige, une cabine de douche à porte coulissante et un plan de toilette beige.
Cette image montre une grande salle de bain principale asiatique en bois clair avec un placard à porte plane, une douche double, un carrelage gris, du carrelage en marbre, un mur beige, parquet en bambou, un lavabo posé, un plan de toilette en granite, un sol beige, une cabine de douche à porte coulissante et un plan de toilette beige.
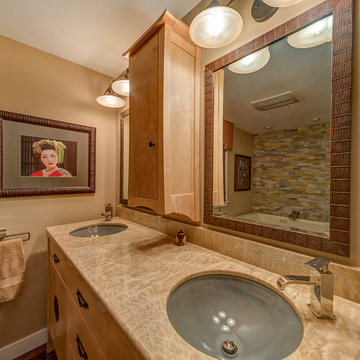
This maple vanity is lit underneath and by rope lighting under the Honey Onyx top.
Exemple d'une salle de bain principale asiatique en bois clair de taille moyenne avec un placard en trompe-l'oeil, un carrelage beige, une plaque de galets, parquet foncé, un lavabo encastré et un plan de toilette en onyx.
Exemple d'une salle de bain principale asiatique en bois clair de taille moyenne avec un placard en trompe-l'oeil, un carrelage beige, une plaque de galets, parquet foncé, un lavabo encastré et un plan de toilette en onyx.
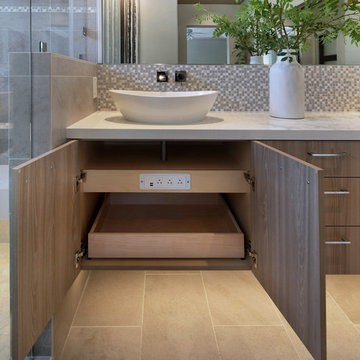
This typical tract home bathroom was converted into a soothing home spa, inspired by the beauty of the outdoors. The metaphor of Nature (waterfall, pebbles, natural wood tone) was employed throughout to create the feel of being outside. The undermount lighting in the shower and beneath the vanity cabinet further enhance the spa-like ambience at night.
Designer: Fumiko Faiman, Photographer: Jeri Koegel
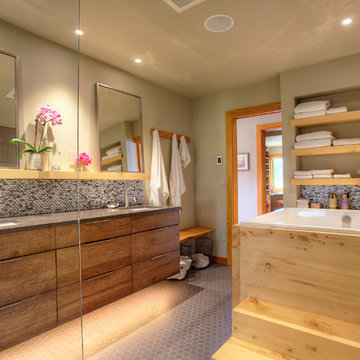
The homeowners' dreamed of an Ofuro style soaking tub. We worked together to make that a reality. Our employees custom milled a surround of Ofuro cedar for the soaking tub. The steps are removable for cleaning and to lessen the occurrence of trapped moisture. The shelves are also custom cedar with a "fish scale" tile backing. A cedar shelf holds the mirrors. The vanity is floating with a toe kick light. The wood bench in the corner was custom made with a live edge from a tree from another job site.

Réalisation d'une grande salle de bain principale asiatique en bois clair avec un placard sans porte, une baignoire indépendante, un espace douche bain, un carrelage beige, des carreaux de céramique, un mur beige, un sol en travertin, un lavabo encastré, un plan de toilette en quartz modifié, un sol beige et aucune cabine.
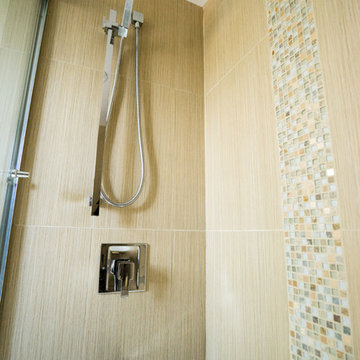
This La Mesa Master Bathroom Remodel was remodeled to give a unique modern look. A lightwood floating vanity was installed along with new porcelain wood tile. The shower walls have a light wood porcelain tile walls and glass liner. The shower head and valves are modern and detachable to be used as a hand shower as well. This unique bathroom offers a zen feel that will help anyone unwind after a long day. Photos by John Gerson. www.choosechi.com

Open plan wetroom with open shower, terrazzo stone bathtub, carved teak vanity, terrazzo stone basin, and timber framed mirror complete with a green sage subway tile feature wall.
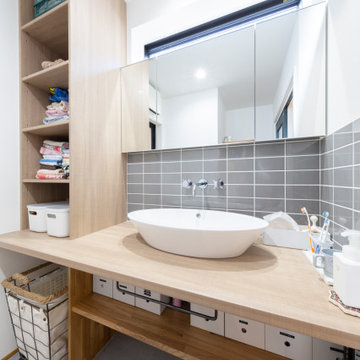
Exemple d'une salle d'eau asiatique en bois clair avec un placard sans porte, un carrelage gris, un carrelage métro, un mur blanc, une vasque, un plan de toilette en bois, un sol gris et un plan de toilette beige.

Double sink gray bathroom with manor house porcelain tile floors. Manor house tile has the look of natural stone with the durability of porcelain.
Cette photo montre une salle de bain principale asiatique en bois clair de taille moyenne avec un carrelage gris, des carreaux de porcelaine, un mur gris, un sol en carrelage de porcelaine, un placard à porte plane, une vasque, une douche ouverte, WC à poser, un plan de toilette en bois, un sol gris et un plan de toilette marron.
Cette photo montre une salle de bain principale asiatique en bois clair de taille moyenne avec un carrelage gris, des carreaux de porcelaine, un mur gris, un sol en carrelage de porcelaine, un placard à porte plane, une vasque, une douche ouverte, WC à poser, un plan de toilette en bois, un sol gris et un plan de toilette marron.
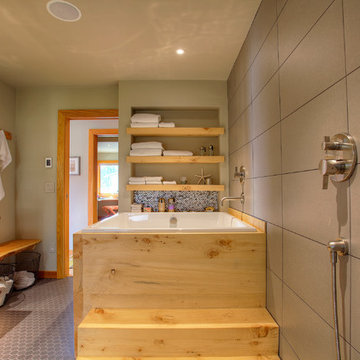
The homeowners' dreamed of an Ofuro style soaking tub. We worked together to make that a reality. Our employees custom milled a surround of Ofuro cedar for the soaking tub. The steps are removable for cleaning and to lessen the occurrence of trapped moisture. The shelves are also custom cedar with a "fish scale" tile backing. A cedar shelf holds the mirrors. The vanity is floating with a toe kick light. The wood bench in the corner was custom made with a live edge from a tree from another job site. The tiled shower is sloped towards a curtain drain. The shower boasts a tiled bench, niche and wand with a rain shower head.
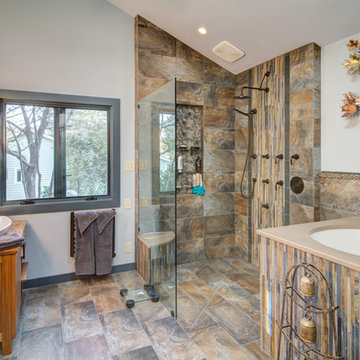
Weidmann & Associates
Exemple d'une salle de bain principale asiatique en bois clair avec une vasque, un placard en trompe-l'oeil, un plan de toilette en bois, un bain japonais, une douche à l'italienne, WC séparés, un carrelage multicolore, des carreaux de porcelaine, un mur gris et un sol en carrelage de porcelaine.
Exemple d'une salle de bain principale asiatique en bois clair avec une vasque, un placard en trompe-l'oeil, un plan de toilette en bois, un bain japonais, une douche à l'italienne, WC séparés, un carrelage multicolore, des carreaux de porcelaine, un mur gris et un sol en carrelage de porcelaine.
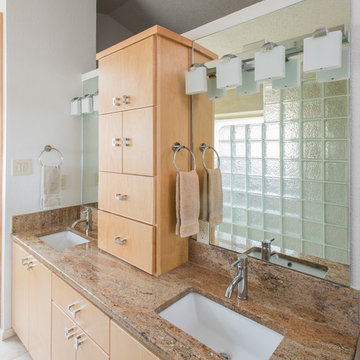
Michael Hunter Photography
Exemple d'une salle de bain principale asiatique en bois clair de taille moyenne avec un lavabo encastré, un placard à porte plane, un plan de toilette en granite, un carrelage beige, des carreaux de porcelaine, un mur blanc et un sol en carrelage de porcelaine.
Exemple d'une salle de bain principale asiatique en bois clair de taille moyenne avec un lavabo encastré, un placard à porte plane, un plan de toilette en granite, un carrelage beige, des carreaux de porcelaine, un mur blanc et un sol en carrelage de porcelaine.
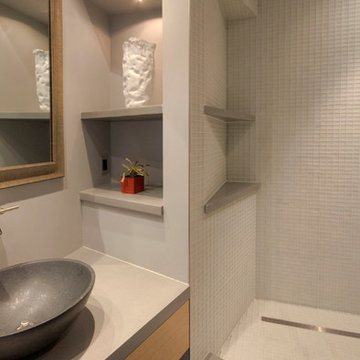
Aménagement d'une douche en alcôve principale asiatique en bois clair de taille moyenne avec un placard à porte plane, WC à poser, un carrelage blanc, un mur gris, un sol en ardoise, une vasque et un plan de toilette en quartz modifié.
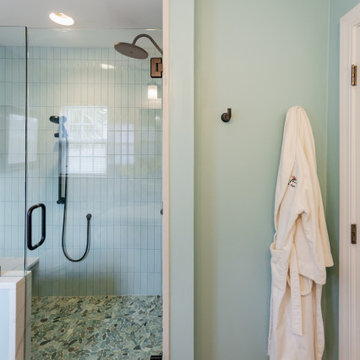
A recess in the wall was planned behind the door to allow room for robes; easily accessible when exiting the shower. This generous shower was added to a small bathroom incorporating spa like natural materials creating a zen oasis for a busy couple.
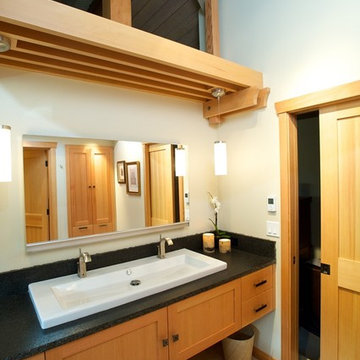
Floating vanity is opposite pantry-style wall cabinetry for ample storage. Slide-up mirrored medicine cabinet conceals electric accoutraments.
Réalisation d'une grande salle de bain principale asiatique en bois clair avec une vasque, un placard à porte shaker, un plan de toilette en granite, une douche ouverte, WC suspendus, un carrelage gris, des carreaux de porcelaine, un mur beige et un sol en carrelage de porcelaine.
Réalisation d'une grande salle de bain principale asiatique en bois clair avec une vasque, un placard à porte shaker, un plan de toilette en granite, une douche ouverte, WC suspendus, un carrelage gris, des carreaux de porcelaine, un mur beige et un sol en carrelage de porcelaine.
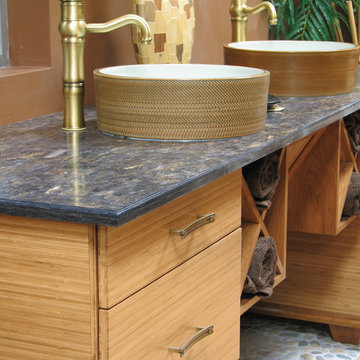
Asian inspired bathroom vanity. Bamboo cabinets; Torzo Wood Eco counter top, using wine x storage for towels
Cette image montre une grande salle de bain principale asiatique en bois clair avec un placard à porte plane, un carrelage gris, une plaque de galets, un mur marron, un sol en galet et une vasque.
Cette image montre une grande salle de bain principale asiatique en bois clair avec un placard à porte plane, un carrelage gris, une plaque de galets, un mur marron, un sol en galet et une vasque.
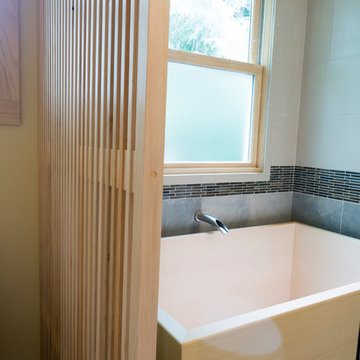
Inspiration pour une salle de bain principale asiatique en bois clair de taille moyenne avec un placard à porte plane, une baignoire indépendante, une douche d'angle, WC séparés, un carrelage gris, du carrelage en ardoise, un mur blanc, un sol en carrelage de porcelaine, un lavabo encastré, un plan de toilette en quartz modifié, un sol gris, une cabine de douche à porte battante et un plan de toilette blanc.
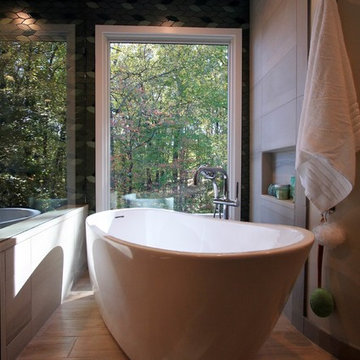
Zen Master Bath
Idées déco pour une salle de bain principale asiatique en bois clair de taille moyenne avec un placard à porte plane, un bain japonais, une douche d'angle, WC à poser, un carrelage vert, des carreaux de porcelaine, un mur vert, un sol en carrelage de porcelaine, une vasque, un plan de toilette en quartz modifié, un sol marron et une cabine de douche à porte battante.
Idées déco pour une salle de bain principale asiatique en bois clair de taille moyenne avec un placard à porte plane, un bain japonais, une douche d'angle, WC à poser, un carrelage vert, des carreaux de porcelaine, un mur vert, un sol en carrelage de porcelaine, une vasque, un plan de toilette en quartz modifié, un sol marron et une cabine de douche à porte battante.
Idées déco de salles de bain asiatiques en bois clair
3