Idées déco de salles de bain avec aucune cabine et du lambris
Trier par:Populaires du jour
61 - 80 sur 413 photos
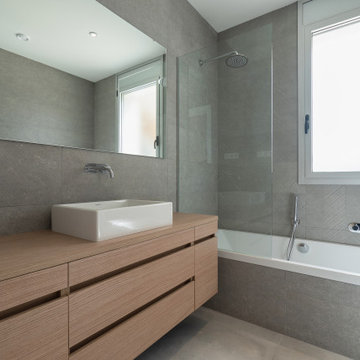
Réalisation d'une salle d'eau design de taille moyenne avec un placard avec porte à panneau encastré, des portes de placard marrons, une baignoire en alcôve, un combiné douche/baignoire, WC suspendus, un carrelage gris, des carreaux de céramique, un mur gris, un sol en carrelage de céramique, une vasque, un plan de toilette en bois, un sol gris, aucune cabine, un plan de toilette marron, des toilettes cachées, meuble simple vasque, meuble-lavabo encastré, un plafond en papier peint et du lambris.
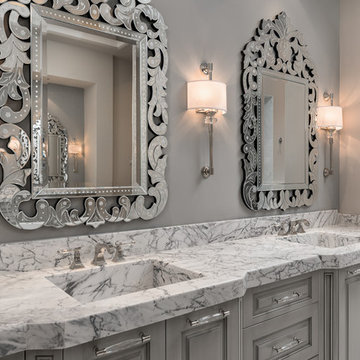
Master bathroom with a grey bathroom vanity, gorgeous bathroom mirrors, and wall sconces.
Idée de décoration pour une très grande salle de bain principale méditerranéenne avec un placard avec porte à panneau surélevé, des portes de placard grises, une baignoire posée, une douche ouverte, WC à poser, un carrelage multicolore, du carrelage en marbre, un mur beige, un sol en marbre, un lavabo intégré, un plan de toilette en marbre, un sol multicolore, aucune cabine, un plan de toilette multicolore, une niche, meuble double vasque, meuble-lavabo encastré, un plafond à caissons et du lambris.
Idée de décoration pour une très grande salle de bain principale méditerranéenne avec un placard avec porte à panneau surélevé, des portes de placard grises, une baignoire posée, une douche ouverte, WC à poser, un carrelage multicolore, du carrelage en marbre, un mur beige, un sol en marbre, un lavabo intégré, un plan de toilette en marbre, un sol multicolore, aucune cabine, un plan de toilette multicolore, une niche, meuble double vasque, meuble-lavabo encastré, un plafond à caissons et du lambris.
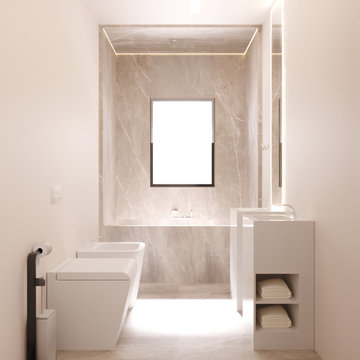
SB apt is the result of a renovation of a 95 sqm apartment. Originally the house had narrow spaces, long narrow corridors and a very articulated living area. The request from the customers was to have a simple, large and bright house, easy to clean and organized.
Through our intervention it was possible to achieve a result of lightness and organization.
It was essential to define a living area free from partitions, a more reserved sleeping area and adequate services. The obtaining of new accessory spaces of the house made the client happy, together with the transformation of the bathroom-laundry into an independent guest bathroom, preceded by a hidden, capacious and functional laundry.
The palette of colors and materials chosen is very simple and constant in all rooms of the house.
Furniture, lighting and decorations were selected following a careful acquaintance with the clients, interpreting their personal tastes and enhancing the key points of the house.
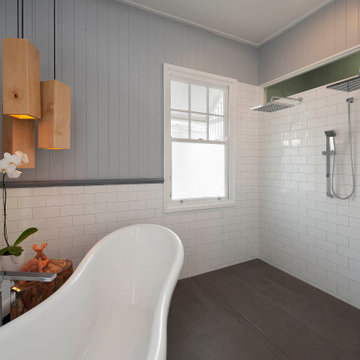
Renovated bathroom in Brisbane home with a large bathtub, rain shower head, pendent lights and dark floor and white subway tiles
Réalisation d'une grande salle de bain grise et blanche minimaliste pour enfant avec une baignoire indépendante, un espace douche bain, un carrelage blanc, un carrelage métro, un mur blanc, sol en béton ciré, un sol gris, aucune cabine, du lambris et du lambris de bois.
Réalisation d'une grande salle de bain grise et blanche minimaliste pour enfant avec une baignoire indépendante, un espace douche bain, un carrelage blanc, un carrelage métro, un mur blanc, sol en béton ciré, un sol gris, aucune cabine, du lambris et du lambris de bois.
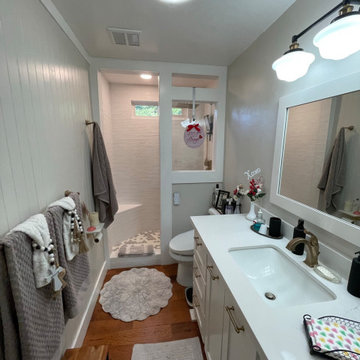
Guest bathroom - replaced all cabinets. New doorless tile shower with fixed glass. Brass and black accents.
Cette image montre une salle de bain rustique de taille moyenne avec un placard à porte shaker, des portes de placard blanches, WC séparés, un carrelage blanc, des carreaux de porcelaine, un mur beige, un sol en bois brun, un lavabo encastré, un plan de toilette en quartz modifié, un sol marron, aucune cabine, un plan de toilette blanc, un banc de douche, meuble simple vasque, meuble-lavabo encastré et du lambris.
Cette image montre une salle de bain rustique de taille moyenne avec un placard à porte shaker, des portes de placard blanches, WC séparés, un carrelage blanc, des carreaux de porcelaine, un mur beige, un sol en bois brun, un lavabo encastré, un plan de toilette en quartz modifié, un sol marron, aucune cabine, un plan de toilette blanc, un banc de douche, meuble simple vasque, meuble-lavabo encastré et du lambris.
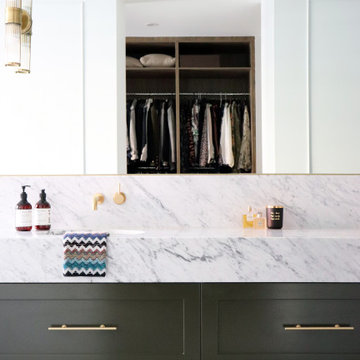
Classic bathroom refurbishment with a modern twist. The inclusion of brass fittings & antique wall light add character. Olive green vanity works beautifully with the brass and carrara marble.
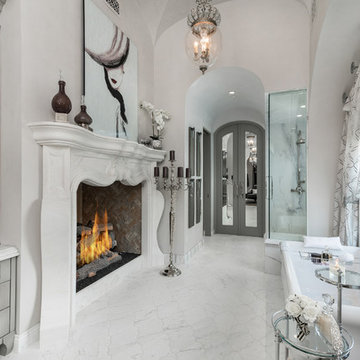
We love this master bathroom's ceilings, the fireplace mantel, mosaic floor tile, and arched entryways.
Idées déco pour une très grande douche en alcôve principale méditerranéenne avec un placard avec porte à panneau encastré, des portes de placard grises, une baignoire indépendante, WC à poser, un carrelage blanc, des carreaux de porcelaine, un mur gris, un sol en marbre, un lavabo encastré, un plan de toilette en marbre, un sol blanc, aucune cabine, un plan de toilette multicolore, des toilettes cachées, meuble double vasque, meuble-lavabo encastré, un plafond à caissons et du lambris.
Idées déco pour une très grande douche en alcôve principale méditerranéenne avec un placard avec porte à panneau encastré, des portes de placard grises, une baignoire indépendante, WC à poser, un carrelage blanc, des carreaux de porcelaine, un mur gris, un sol en marbre, un lavabo encastré, un plan de toilette en marbre, un sol blanc, aucune cabine, un plan de toilette multicolore, des toilettes cachées, meuble double vasque, meuble-lavabo encastré, un plafond à caissons et du lambris.
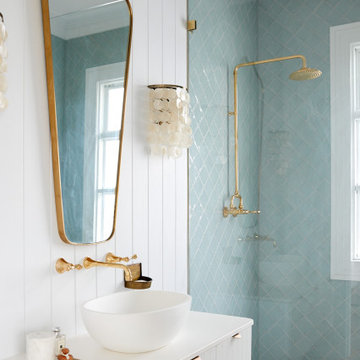
House 13 - Three Birds Renovations Pool House Bathroom with TileCloud Tiles. Using our Annangrove Carrara look tile on the floor paired with out Newport Sky Blue small square
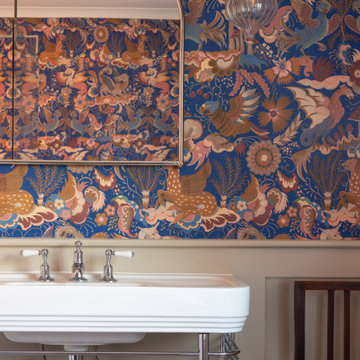
I worked with my client to create a home that looked and functioned beautifully whilst minimising the impact on the environment. We reused furniture where possible, sourced antiques and used sustainable products where possible, ensuring we combined deliveries and used UK based companies where possible. The result is a unique family home.
This bathroom boasts a freestanding, clawfoot bath, pedestal sink and toilet all reclaimed from the original house and reused. A custom linen cupboard, wall panelling and a bold wallpaper makes this bathroom unique. fun and functional.
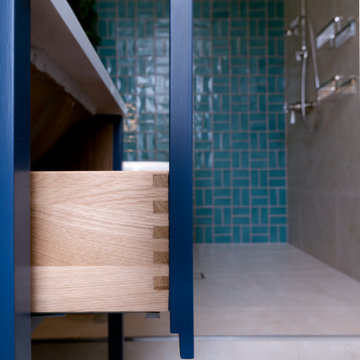
Aménagement d'une salle de bain classique de taille moyenne pour enfant avec un placard à porte shaker, des portes de placard bleues, une baignoire sur pieds, une douche ouverte, WC suspendus, un carrelage bleu, des carreaux de céramique, un mur bleu, un sol en carrelage de céramique, un lavabo encastré, un sol beige, aucune cabine, un plan de toilette blanc, meuble simple vasque, meuble-lavabo encastré, un plafond à caissons et du lambris.
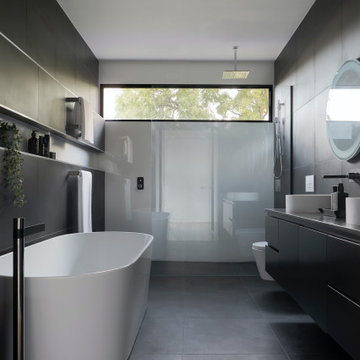
Unique and stylish bathroom transformed for a valued client in Bondi, NSW.
Exemple d'une salle de bain principale moderne de taille moyenne avec un placard avec porte à panneau encastré, des portes de placard grises, une baignoire indépendante, une douche ouverte, WC suspendus, un carrelage gris, des carreaux de céramique, un mur gris, un sol en carrelage de céramique, une grande vasque, un plan de toilette en quartz modifié, un sol gris, aucune cabine, un plan de toilette gris, une niche, meuble double vasque, meuble-lavabo suspendu, un plafond décaissé et du lambris.
Exemple d'une salle de bain principale moderne de taille moyenne avec un placard avec porte à panneau encastré, des portes de placard grises, une baignoire indépendante, une douche ouverte, WC suspendus, un carrelage gris, des carreaux de céramique, un mur gris, un sol en carrelage de céramique, une grande vasque, un plan de toilette en quartz modifié, un sol gris, aucune cabine, un plan de toilette gris, une niche, meuble double vasque, meuble-lavabo suspendu, un plafond décaissé et du lambris.
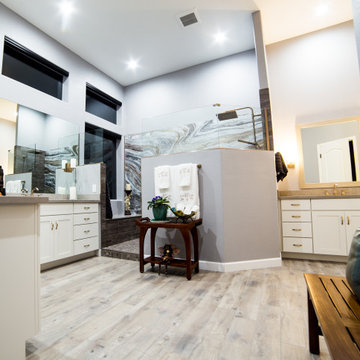
Gorgeous full home renovation. The master suite remodel features unique details such as an art panel by Alex Turco (an Italian artist), 12" x 24" porcelain tile with coordinating 2" x 2" mosaic tile shower floor, bench seating, Champagne Bronze fixtures by Delta, separate his and hers vanities by Wellborn Cabinet topped with Pental quartz countertops.
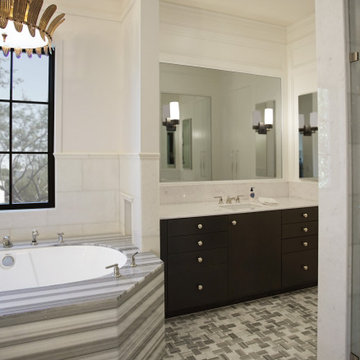
Heather Ryan, Interior Architecture & Design
H. Ryan Studio ~ Scottsdale AZ
www.hryanstudio.com
Cette photo montre une très grande salle de bain principale chic avec un placard avec porte à panneau encastré, des portes de placard noires, une baignoire indépendante, une douche double, un bidet, un carrelage blanc, du carrelage en marbre, un mur blanc, un sol en marbre, un lavabo posé, un plan de toilette en marbre, un sol multicolore, aucune cabine, un plan de toilette blanc, une niche, meuble double vasque, meuble-lavabo encastré, un plafond à caissons et du lambris.
Cette photo montre une très grande salle de bain principale chic avec un placard avec porte à panneau encastré, des portes de placard noires, une baignoire indépendante, une douche double, un bidet, un carrelage blanc, du carrelage en marbre, un mur blanc, un sol en marbre, un lavabo posé, un plan de toilette en marbre, un sol multicolore, aucune cabine, un plan de toilette blanc, une niche, meuble double vasque, meuble-lavabo encastré, un plafond à caissons et du lambris.
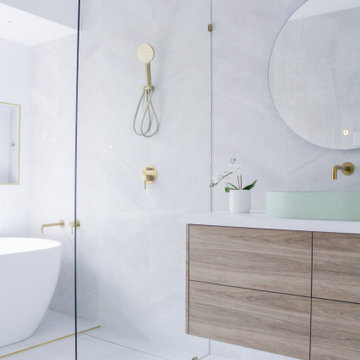
Chevron Tile, Chevron Bathroom, Grey Bathrooms, Timber Vanity, Brushed Brass Tapware, Wall Hung Vanity, Light Up Mirror, Freestanding Vanity, VJ Panel, Bathroom VJ Panels, Dado Rail Sheets, Green Basin
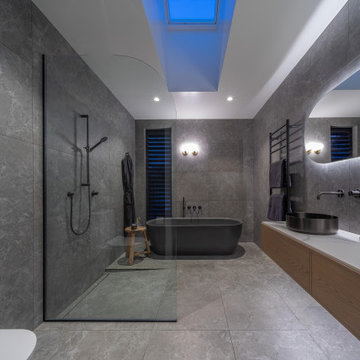
Designed by CubeDentro
Inspiration pour une grande salle d'eau design avec un placard à porte plane, des portes de placard noires, une baignoire indépendante, une douche ouverte, WC à poser, un carrelage noir et blanc, un carrelage de pierre, un mur noir, un sol en carrelage de céramique, une vasque, un sol noir, aucune cabine, un plan de toilette blanc, meuble simple vasque, meuble-lavabo suspendu, un plafond à caissons et du lambris.
Inspiration pour une grande salle d'eau design avec un placard à porte plane, des portes de placard noires, une baignoire indépendante, une douche ouverte, WC à poser, un carrelage noir et blanc, un carrelage de pierre, un mur noir, un sol en carrelage de céramique, une vasque, un sol noir, aucune cabine, un plan de toilette blanc, meuble simple vasque, meuble-lavabo suspendu, un plafond à caissons et du lambris.
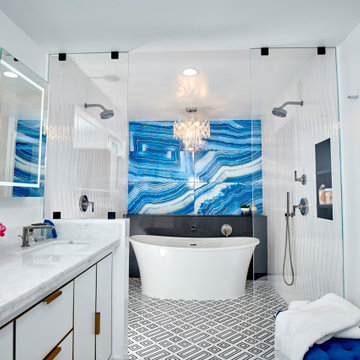
Bring on the glam! The inspiration started with knocking down walls and moving the bathroom into this space which was the closet! The clients wanted to bring the glam and we created this master piece together.
BIG transformation.
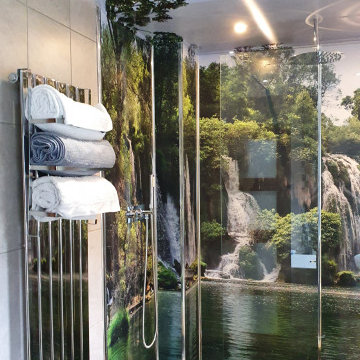
Full digitally Printed waterfall Wet room. Including new tray and Altro R11 anti slip flooring. 10mm Digitally printed and laminated panels into interior and exterior trims. Ceiling graphics all fully aqua sealed for steam. Aluminium checker plate walk through and 1200mm toughened glass splash screen.
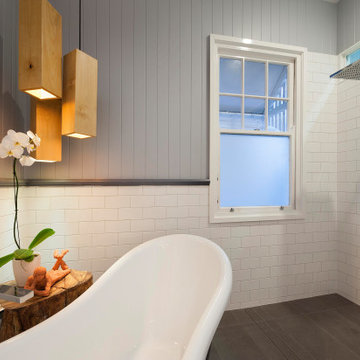
Renovated bathroom in Brisbane home with a large bathtub, rain shower head, pendent lights and dark floor and white subway tiles
Exemple d'une grande salle de bain grise et blanche moderne pour enfant avec une baignoire indépendante, un espace douche bain, un carrelage blanc, un carrelage métro, un mur blanc, sol en béton ciré, un sol gris, aucune cabine, du lambris et du lambris de bois.
Exemple d'une grande salle de bain grise et blanche moderne pour enfant avec une baignoire indépendante, un espace douche bain, un carrelage blanc, un carrelage métro, un mur blanc, sol en béton ciré, un sol gris, aucune cabine, du lambris et du lambris de bois.

Understairs toilet with pocket door.
Réalisation d'une petite salle de bain design pour enfant avec des portes de placard blanches, WC à poser, un mur orange, un sol en marbre, un lavabo de ferme, un sol gris, aucune cabine, meuble simple vasque, meuble-lavabo sur pied et du lambris.
Réalisation d'une petite salle de bain design pour enfant avec des portes de placard blanches, WC à poser, un mur orange, un sol en marbre, un lavabo de ferme, un sol gris, aucune cabine, meuble simple vasque, meuble-lavabo sur pied et du lambris.
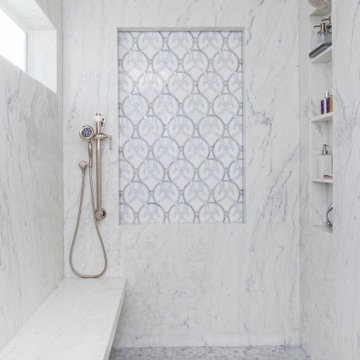
The walk in shower is constructed of bookmatched marble slabs and has a feature mosiac of marble and mother of pearl, highlighted by a wet-rated dimmable LED tape light.
The bench and floor are heated and the faucet and valve trims are done in polished nickel and crystal.
Idées déco de salles de bain avec aucune cabine et du lambris
4