Idées déco de salles de bain avec aucune cabine et un plan de toilette gris
Trier par :
Budget
Trier par:Populaires du jour
21 - 40 sur 6 006 photos
1 sur 3

The outdated jacuzzi tub and builder grade shower were removed to create a large curbless walk-in shower.
The main focal point of the room is the back wall of the shower which is done in Hampton Carrara Geo Mosaic Marble Tile with rectangular Legno accents. To balance the budget, the side walls were done in Carrara Gris Porcelain Gloss 12x24 tile. The entire bathroom floor is done in 12x24 Hampton Carrara Antique Brushed Marble. It gives the floor a nice texture
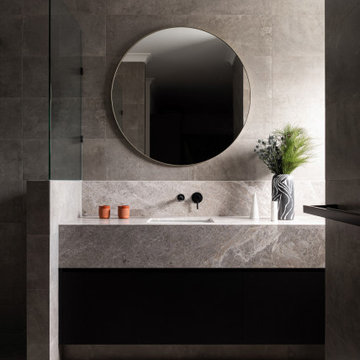
Cette image montre une salle de bain principale minimaliste de taille moyenne avec des portes de placard noires, un carrelage gris, des carreaux de porcelaine, un sol en carrelage de porcelaine, un lavabo encastré, un plan de toilette en marbre, un sol gris, un plan de toilette gris, meuble simple vasque, une douche à l'italienne, aucune cabine et meuble-lavabo encastré.
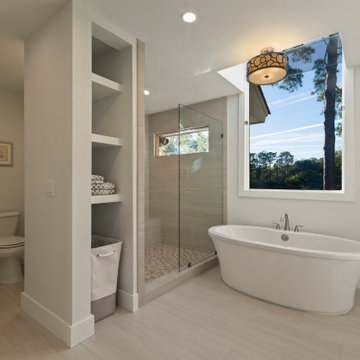
Réalisation d'une grande douche en alcôve principale tradition avec une baignoire indépendante, WC à poser, un carrelage multicolore, des carreaux de céramique, un mur blanc, un lavabo encastré, un plan de toilette en quartz modifié, un sol beige, aucune cabine, un plan de toilette gris, meuble double vasque et meuble-lavabo encastré.

Inspiration pour une grande salle de bain principale minimaliste en bois clair avec meuble double vasque, meuble-lavabo suspendu, un placard à porte plane, une baignoire indépendante, une douche à l'italienne, un carrelage rose, des carreaux de céramique, un mur blanc, un sol en terrazzo, une vasque, un plan de toilette en marbre, un sol gris, aucune cabine, un plan de toilette gris, une niche et un plafond en bois.

We designed this bathroom to be clean, simple and modern with the use of the white subway tiles. The rustic aesthetic was achieved through the use of black metal finishes.

Idée de décoration pour une salle d'eau nordique de taille moyenne avec un placard à porte plane, des portes de placard grises, une douche à l'italienne, WC suspendus, un carrelage gris, un carrelage métro, un mur gris, un sol en carrelage de céramique, une vasque, un plan de toilette en stratifié, un sol gris, aucune cabine, un plan de toilette gris, meuble double vasque, meuble-lavabo suspendu, poutres apparentes et du papier peint.

Idée de décoration pour une salle de bain principale tradition de taille moyenne avec un placard avec porte à panneau surélevé, des portes de placard grises, une douche ouverte, un carrelage gris, des carreaux de porcelaine, un mur gris, un sol en carrelage de porcelaine, un lavabo encastré, un plan de toilette en granite, un sol gris, aucune cabine, un plan de toilette gris, un banc de douche, meuble double vasque et meuble-lavabo encastré.
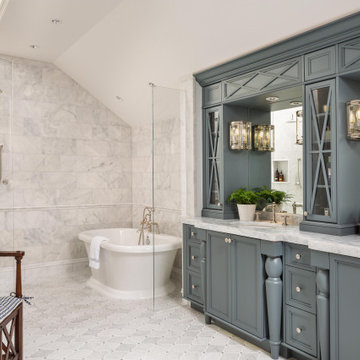
PHOTOS BY LORI HAMILTON PHOTOGRAPHY
Cette photo montre une salle de bain principale chic avec un placard avec porte à panneau encastré, des portes de placard grises, une baignoire indépendante, un espace douche bain, un carrelage gris, un mur blanc, un lavabo encastré, un sol gris, aucune cabine, un plan de toilette gris, meuble double vasque et meuble-lavabo encastré.
Cette photo montre une salle de bain principale chic avec un placard avec porte à panneau encastré, des portes de placard grises, une baignoire indépendante, un espace douche bain, un carrelage gris, un mur blanc, un lavabo encastré, un sol gris, aucune cabine, un plan de toilette gris, meuble double vasque et meuble-lavabo encastré.

Idées déco pour une petite salle d'eau moderne avec un placard à porte vitrée, une douche ouverte, WC suspendus, un carrelage gris, des carreaux de porcelaine, un mur gris, un sol en carrelage de porcelaine, un lavabo posé, un plan de toilette en carrelage, un sol gris, aucune cabine, un plan de toilette gris, meuble simple vasque et meuble-lavabo encastré.
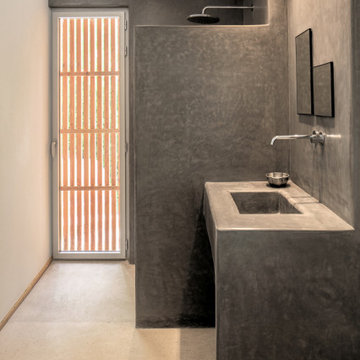
salle de bain en tadelakt de couleur grise, intégrant une douche et un lavabo 1 vasque, réalisée selon les techniques traditionnelles marocaines.
Aménagement d'une salle de bain principale exotique avec un placard sans porte, une douche ouverte, un mur gris, sol en béton ciré, un plan vasque, un plan de toilette en surface solide, un sol beige, aucune cabine, un plan de toilette gris et meuble simple vasque.
Aménagement d'une salle de bain principale exotique avec un placard sans porte, une douche ouverte, un mur gris, sol en béton ciré, un plan vasque, un plan de toilette en surface solide, un sol beige, aucune cabine, un plan de toilette gris et meuble simple vasque.
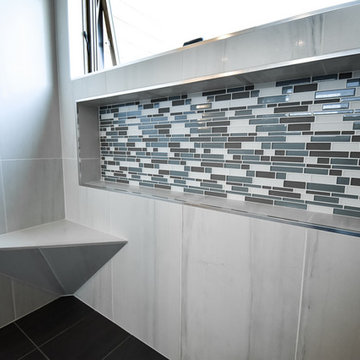
Looking over Puget Sound, this modern West Seattle home went through big renovations and wanted to include two existing bathrooms while adding two more. The plan was to complement the surrounding landscape: cool, cozy, and clean. The result was four brand new bathrooms with clean lines, warm accents, and plenty of space.
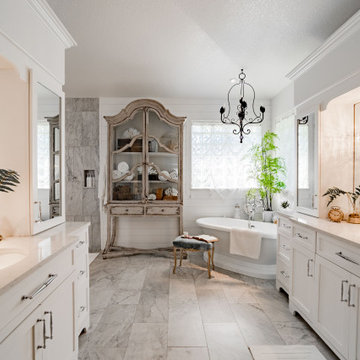
Réalisation d'une grande salle de bain principale en bois brun avec un placard à porte shaker, une baignoire indépendante, une douche ouverte, un carrelage gris, du carrelage en marbre, un mur blanc, un sol en marbre, un lavabo encastré, un plan de toilette en marbre, un sol gris, aucune cabine et un plan de toilette gris.

Master Ensuite
Cette image montre une grande salle de bain principale design avec un placard à porte plane, des portes de placard noires, une baignoire indépendante, un carrelage noir et blanc, des dalles de pierre, un mur blanc, une vasque, un sol gris, meuble double vasque, une douche ouverte, tous types de WC, un sol en carrelage de porcelaine, un plan de toilette en surface solide, aucune cabine, un plan de toilette gris, différents designs de plafond et différents habillages de murs.
Cette image montre une grande salle de bain principale design avec un placard à porte plane, des portes de placard noires, une baignoire indépendante, un carrelage noir et blanc, des dalles de pierre, un mur blanc, une vasque, un sol gris, meuble double vasque, une douche ouverte, tous types de WC, un sol en carrelage de porcelaine, un plan de toilette en surface solide, aucune cabine, un plan de toilette gris, différents designs de plafond et différents habillages de murs.

Idée de décoration pour une grande salle de bain principale minimaliste avec des portes de placard grises, une baignoire indépendante, un espace douche bain, WC à poser, un carrelage gris, du carrelage en ardoise, un mur gris, un sol en galet, un lavabo intégré, un plan de toilette en béton, un sol gris, aucune cabine et un plan de toilette gris.
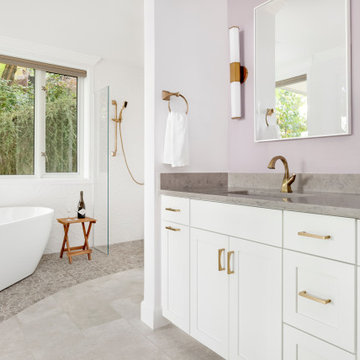
Large transitional master bath design in Portland with freestanding tub, quartz countertops, gold accents, white shaker cabinets and undermount sinks.
Cabinet Finishes: Benjamin Moore "Chantily Lace"
Countertop: Caesarstone "Symphony Grey"
Shower walls: Pental "Comfort G" Design white
Floor: Bedrosians "Officine" Acid & Emser "Cultura Pebble" Grey
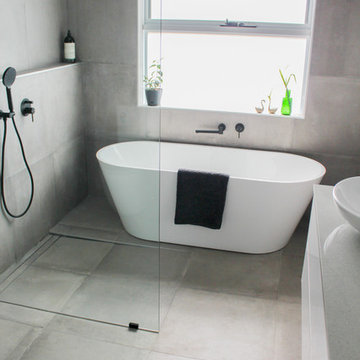
Wet Room, Concrete Bathroom, Grey Concrete Bathroom Renovation, Full Height Tiling, Frameless Shower Screen, Black Brackets, Wall Hung Single Vanity, Tall Boy Floating Vanity, Wall To Wall Bathroom Ledge, Matte Black Tapware, Mixer Diverter No Rail Shower Head and Hand Held, On the Ball Bathrooms, Bathroom Renovations Belmont

The master bath with its free standing tub and open shower. The separate vanities allow for ease of use and the shiplap adds texture to the otherwise white space.
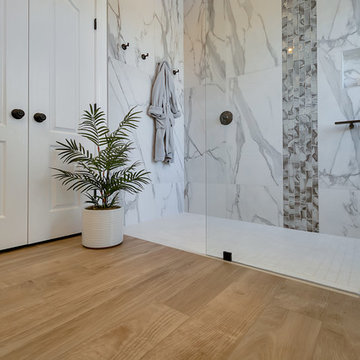
DEMO - We removed the tub shower combo, flooring, vanities, commode room walls, and removed the mirrored doors to the master closet.
THE REMODEL - We created a large zero threshold walk-in shower that is complete with 24x48 Charme series Calcatta Gold LARGE format tiles and a a 12” deco column down the middle with a 2x6 Abaco Mosaic. For the vanity, we added a beautiful floating cabinet topped with Monte Cristo Granite in a Satin finish. The under cabinet lighting and light up Mirror were supplied by our client. The wood look tile flooring was also installed throughout the bathroom, bedroom, and a few other rooms throughout the home. Finally, After removing those walls for the commode room, we were able to open up more room for the overall bathroom and then we reframed the Master Closet opening to add double doors & framed a new entry door.
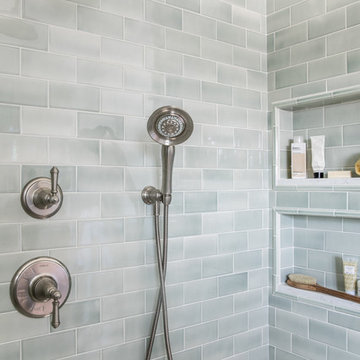
Sea glass colored tile, cool marbles, and brushed nickel create a classic and enduring design in this upscale remodel. The walk-in shower is outfitted with the Artifacts collection in brushed nickel by Kohler with the Bancroft hand shower also by Kohler.
Photography by Erin Little.
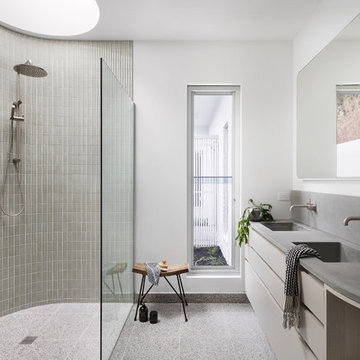
Dylan Lark - photographer
Exemple d'une grande salle de bain principale tendance avec une douche à l'italienne, un sol en terrazzo, un plan de toilette en béton, aucune cabine, un plan de toilette gris, un placard à porte plane, des portes de placard beiges, un carrelage gris, mosaïque, un mur blanc, un lavabo intégré et un sol gris.
Exemple d'une grande salle de bain principale tendance avec une douche à l'italienne, un sol en terrazzo, un plan de toilette en béton, aucune cabine, un plan de toilette gris, un placard à porte plane, des portes de placard beiges, un carrelage gris, mosaïque, un mur blanc, un lavabo intégré et un sol gris.
Idées déco de salles de bain avec aucune cabine et un plan de toilette gris
2