Idées déco de salles de bain avec aucune cabine
Trier par :
Budget
Trier par:Populaires du jour
41 - 60 sur 17 508 photos
1 sur 3

Idées déco pour une salle de bain principale contemporaine en bois clair de taille moyenne avec un placard à porte plane, une baignoire posée, un carrelage vert, des carreaux de céramique, un sol en ardoise, un lavabo intégré, un plan de toilette en surface solide, aucune cabine, un plan de toilette blanc, meuble double vasque, meuble-lavabo suspendu, poutres apparentes, un plafond voûté et un sol noir.
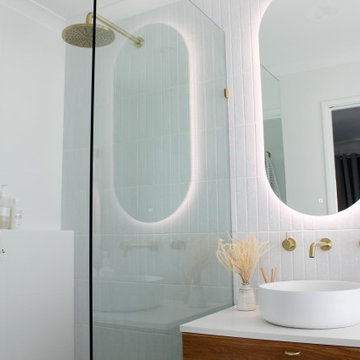
Walk In Shower, Adore Magazine Bathroom, Ensuute Bathroom, On the Ball Bathrooms, OTB Bathrooms, Bathroom Renovation Scarborough, LED Mirror, Brushed Brass tapware, Brushed Brass Bathroom Tapware, Small Bathroom Ideas, Wall Hung Vanity, Top Mounted Basin, Tile Cloud, Small Bathroom Renovations Perth.
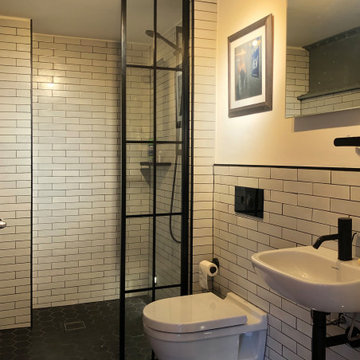
The mezzanine bathroom was created out of a much smaller washroom.
Cette photo montre une petite salle de bain principale industrielle avec un espace douche bain, WC suspendus, un carrelage blanc, des carreaux de céramique, un mur blanc, carreaux de ciment au sol, un lavabo suspendu, un sol noir et aucune cabine.
Cette photo montre une petite salle de bain principale industrielle avec un espace douche bain, WC suspendus, un carrelage blanc, des carreaux de céramique, un mur blanc, carreaux de ciment au sol, un lavabo suspendu, un sol noir et aucune cabine.
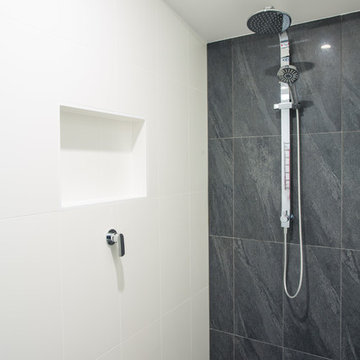
Walk in shower - ample space
Aménagement d'une salle d'eau contemporaine de taille moyenne avec un placard en trompe-l'oeil, des portes de placard blanches, une douche ouverte, WC à poser, un carrelage blanc, des carreaux de céramique, un mur blanc, un sol en carrelage de porcelaine, une vasque, un plan de toilette en quartz modifié, un sol gris, aucune cabine et un plan de toilette blanc.
Aménagement d'une salle d'eau contemporaine de taille moyenne avec un placard en trompe-l'oeil, des portes de placard blanches, une douche ouverte, WC à poser, un carrelage blanc, des carreaux de céramique, un mur blanc, un sol en carrelage de porcelaine, une vasque, un plan de toilette en quartz modifié, un sol gris, aucune cabine et un plan de toilette blanc.
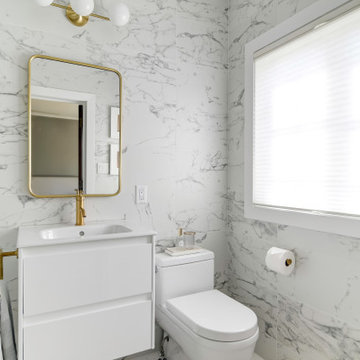
Light filtering cellular shades allow natural light in, while providing privacy
Exemple d'une petite salle de bain principale tendance avec un placard à porte plane, une baignoire posée, WC séparés, des carreaux de porcelaine, un sol en marbre, un lavabo intégré et aucune cabine.
Exemple d'une petite salle de bain principale tendance avec un placard à porte plane, une baignoire posée, WC séparés, des carreaux de porcelaine, un sol en marbre, un lavabo intégré et aucune cabine.

Ensuite bathroom
Caesarstone bench top
Tasmanian Oak vanity with 2 drawers
Hansgrohe tap ware
Caroma wall hung toilet suite
Photography by Arch Imagery
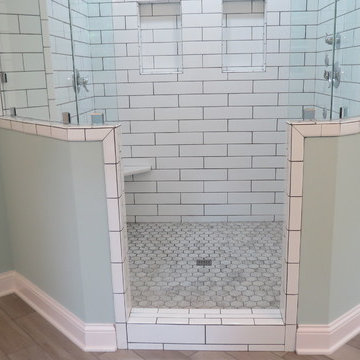
4x16 subway tile
Delta Linden shower trim in chrome
Idée de décoration pour une grande salle de bain principale minimaliste avec un placard à porte shaker, des portes de placard blanches, une baignoire indépendante, une douche double, un carrelage blanc, des carreaux de céramique, un mur vert, un sol en carrelage de porcelaine, un lavabo intégré, un sol gris, aucune cabine et un plan de toilette blanc.
Idée de décoration pour une grande salle de bain principale minimaliste avec un placard à porte shaker, des portes de placard blanches, une baignoire indépendante, une douche double, un carrelage blanc, des carreaux de céramique, un mur vert, un sol en carrelage de porcelaine, un lavabo intégré, un sol gris, aucune cabine et un plan de toilette blanc.
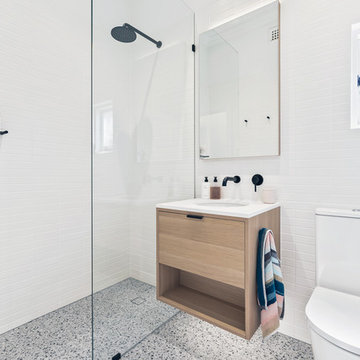
Builder: Unique Residence
Photography: Crib Creative
Inspiration pour une petite salle d'eau nordique en bois clair avec un placard à porte plane, une douche ouverte, WC à poser, un carrelage blanc, des carreaux de porcelaine, un mur blanc, un sol en carrelage de porcelaine, un lavabo encastré, un plan de toilette en quartz modifié, un sol gris, aucune cabine et un plan de toilette blanc.
Inspiration pour une petite salle d'eau nordique en bois clair avec un placard à porte plane, une douche ouverte, WC à poser, un carrelage blanc, des carreaux de porcelaine, un mur blanc, un sol en carrelage de porcelaine, un lavabo encastré, un plan de toilette en quartz modifié, un sol gris, aucune cabine et un plan de toilette blanc.
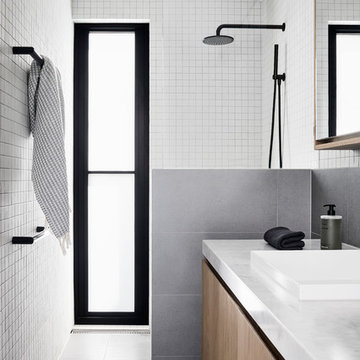
Lillie Thompson
Inspiration pour une petite salle d'eau design en bois clair avec une douche ouverte, un carrelage gris, un carrelage blanc, des carreaux de céramique, un mur blanc, un sol en carrelage de céramique, un lavabo posé, un plan de toilette en marbre, un sol gris, aucune cabine, un plan de toilette blanc, un placard à porte plane et une fenêtre.
Inspiration pour une petite salle d'eau design en bois clair avec une douche ouverte, un carrelage gris, un carrelage blanc, des carreaux de céramique, un mur blanc, un sol en carrelage de céramique, un lavabo posé, un plan de toilette en marbre, un sol gris, aucune cabine, un plan de toilette blanc, un placard à porte plane et une fenêtre.

LBI transformed this small loft bathroom into a modern, stylish shower room.
We installed white herringbone tiles on the wall with patterned floor tile along with a black frame shower door.
We also installed a modern sit on basin with a solid wood vanity top to compliment the black framed shower panel.
In the shower area we installed a rain shower and tiled alcove to complete the look.
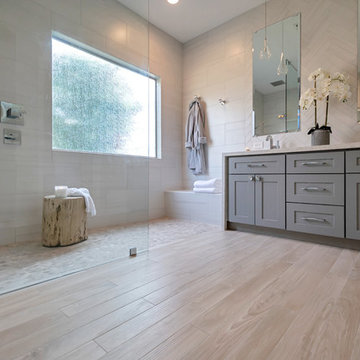
Complete Master Bathroom remodel! We began by removing every surface from floor to ceiling including the shower/tub combo to enable us to create a zero-threshold walk-in shower. We then re placed the window with a new obscure rain glass. The vanity cabinets are a cool grey shaker style cabinet topped with a subtle Pegasus Quartz and a Waterfall edge leading into the shower. The shower wall tile is a 12x24 Themar Bianco Lasa with Soft Grey brush strokes throughout. The featured Herringbone wall connects to the shower using the 3x12 Themar Bianco Lasa tile. We even added a little Herringbone detail to the custom soap niche inside the shower. For the shower floor, we installed a flat pebble that created a spa like escape! This bathroom encompasses all neutral earth tones which you can see through the solid panel of clear glass that is all the way to the ceiling. For the proportion of the space, we used a skinny 4x40 Savanna Milk wood look tile flooring for the main area. Finally, the bathroom is completed with chrome fixtures such as a flush mounted rain head, shower head and wand, two single hole faucets and last but not least… those gorgeous pendant lights above the vanity!
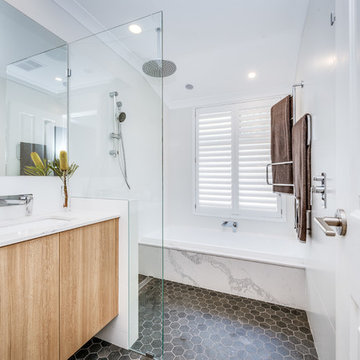
We love the design and colour scheme of this bathroom, with plenty of texture. The beautiful Caesarstone Australia 'Staturio Maximus' around the bath gives this bathroom wow factor creating a premium look and feel.
Complimented with the Laminex Australia 'Honey Elm Riven finish' custom made vanity and matching tall boy. Classic Matte White rectified wall tile beautifully combined with the feature hexagonal floor tiles.
Stunning accessories from Reece Bathrooms, Milli Glance range, shower/bath mixer, wall basin mixer and bath mixer set. Mizu Drift ceiling shower arm and overhead shower with Posh Solus MKII 5F shower rail, and very popular Milli Axon multi towel rail swivel.
Bathroom nib wall shower recess dressed with Thankyou. soap and beautiful Adairs products aroma wash shampoo and conditioner.
Time for an upgrade?.....
www.start2finishrenovations.com.au
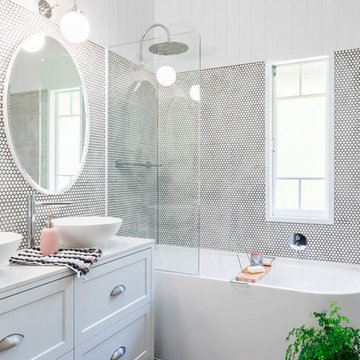
Hannah Puechmarin Photography
Idées déco pour une salle de bain principale classique de taille moyenne avec un placard à porte shaker, des portes de placard blanches, une baignoire en alcôve, un combiné douche/baignoire, un mur gris, une vasque, un sol noir, aucune cabine, un plan de toilette blanc, un sol en carrelage de céramique, un carrelage blanc, mosaïque, WC suspendus et un plan de toilette en quartz modifié.
Idées déco pour une salle de bain principale classique de taille moyenne avec un placard à porte shaker, des portes de placard blanches, une baignoire en alcôve, un combiné douche/baignoire, un mur gris, une vasque, un sol noir, aucune cabine, un plan de toilette blanc, un sol en carrelage de céramique, un carrelage blanc, mosaïque, WC suspendus et un plan de toilette en quartz modifié.
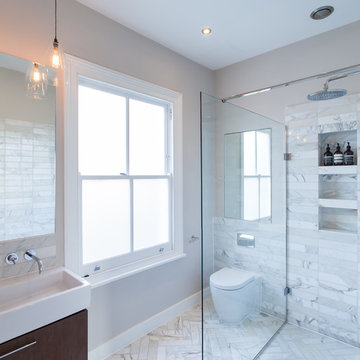
Peter Landers
Aménagement d'une salle de bain contemporaine de taille moyenne pour enfant avec un espace douche bain, un carrelage blanc, du carrelage en marbre, un mur blanc, un sol en marbre, un plan vasque, un sol blanc, aucune cabine, un placard à porte plane, des portes de placard marrons et WC à poser.
Aménagement d'une salle de bain contemporaine de taille moyenne pour enfant avec un espace douche bain, un carrelage blanc, du carrelage en marbre, un mur blanc, un sol en marbre, un plan vasque, un sol blanc, aucune cabine, un placard à porte plane, des portes de placard marrons et WC à poser.
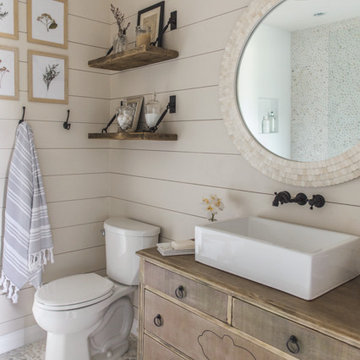
Idées déco pour une salle de bain principale campagne en bois brun de taille moyenne avec une douche double, un carrelage blanc, une plaque de galets, un mur beige, un sol en galet, une vasque, un sol beige et aucune cabine.

Bedwardine Road is our epic renovation and extension of a vast Victorian villa in Crystal Palace, south-east London.
Traditional architectural details such as flat brick arches and a denticulated brickwork entablature on the rear elevation counterbalance a kitchen that feels like a New York loft, complete with a polished concrete floor, underfloor heating and floor to ceiling Crittall windows.
Interiors details include as a hidden “jib” door that provides access to a dressing room and theatre lights in the master bathroom.
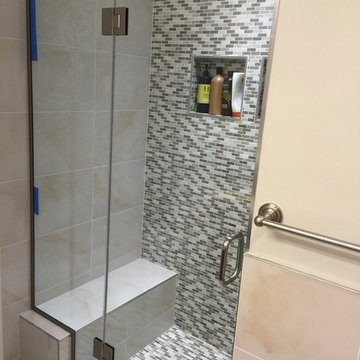
Cut-out shower door 3/8 clear tempered glass installed for our customers in New York in Manhattan looks great in the interior with brushed nickel hardware
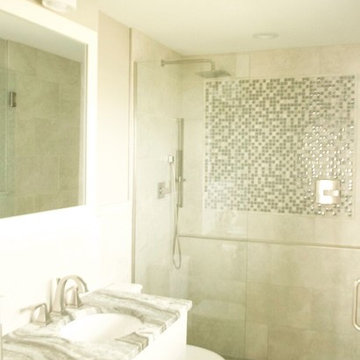
This small but mighty bath makes the most of it's usable space with a full-size bathroom featuring a space maximizing curbless walk-in shower, with a trench drain.
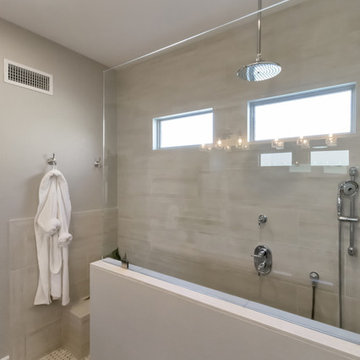
Master Bathroom - Demo'd complete bathroom. Installed Large soaking tub, subway tile to the ceiling, two new rain glass windows, custom smokehouse cabinets, Quartz counter tops and all new chrome fixtures.
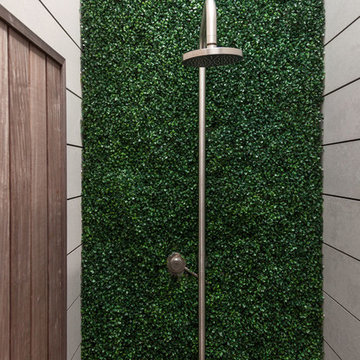
Inspiration pour une salle de bain principale design de taille moyenne avec une douche ouverte, un mur beige et aucune cabine.
Idées déco de salles de bain avec aucune cabine
3