Idées déco de salles de bain avec aucune cabine
Trier par :
Budget
Trier par:Populaires du jour
61 - 80 sur 23 219 photos
1 sur 3
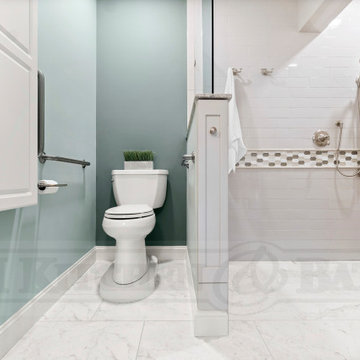
Cette photo montre une grande salle de bain chic avec un placard à porte shaker, des portes de placard grises, une douche à l'italienne, des carreaux de porcelaine, un sol en carrelage de porcelaine, un lavabo encastré, un plan de toilette en quartz modifié, aucune cabine, buanderie, meuble simple vasque et meuble-lavabo encastré.
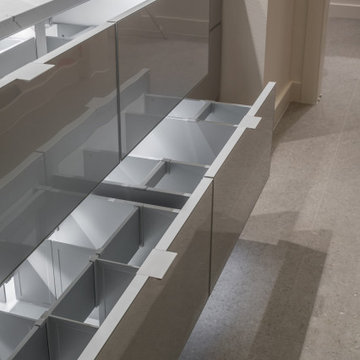
Continuing with the contemporary art theme seen throughout the home, this luxe master bathroom remodel was the second phase in a full condo remodel in NW Portland. Features such as colorful wallpaper, wall-mounted washlet toilet and sink faucet, floating vanity with strip lighting underneath, marble-look quartz counters, and large-format porcelain tile all make this small space feel much larger. For a touch of flair and function, the bathroom features a fun, hot pink sink faucet, strategically placed art niche, and custom cabinetry for optimal storage.
It was also important to our client to create a home where she could have accessibility while aging. We added features like a curb-less shower, shower seat, grab bars, and ample lighting so the space will continue to meet her needs for many years to come.
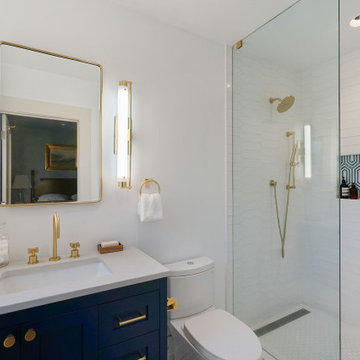
With square footage captured from their home's original kitchen, the clients gained an entirely new bathroom. They knew exactly what they wanted in this new space and their impeccable taste shines through. From the geometric tiles to the antique brass fixtures, style is abundant in this new space. The pop of blue in the vanity cabinet and shower niche adds the perfect finishing touch.
Photography by Open Homes Photography Inc.

Idées déco pour une grande salle de bain principale contemporaine avec une baignoire indépendante, un espace douche bain, un carrelage gris, des carreaux de porcelaine, un sol en carrelage de porcelaine, un sol gris, WC suspendus, un mur gris, un lavabo posé, un plan de toilette en quartz modifié, aucune cabine et un plan de toilette blanc.
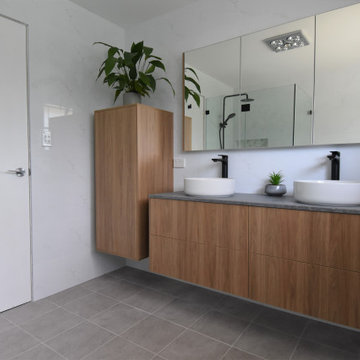
Main bathroom renovation in St Ives, Sydney NSW.
Caesarstone (rugged concrete) benchtop on a Polytec wood-grain custom vanity and tallboy. Built-in shaving cabinet and bold black fixtures.

New Master Bath in converted previous study. Walk in curbless shower. Vessel tub moved from former Master Bath
Cette image montre une grande douche en alcôve principale traditionnelle avec des portes de placard blanches, une baignoire indépendante, un carrelage beige, des carreaux de céramique, un mur blanc, un sol en calcaire, un lavabo encastré, un plan de toilette en quartz modifié, un sol beige, un plan de toilette blanc, un placard avec porte à panneau encastré et aucune cabine.
Cette image montre une grande douche en alcôve principale traditionnelle avec des portes de placard blanches, une baignoire indépendante, un carrelage beige, des carreaux de céramique, un mur blanc, un sol en calcaire, un lavabo encastré, un plan de toilette en quartz modifié, un sol beige, un plan de toilette blanc, un placard avec porte à panneau encastré et aucune cabine.

Idée de décoration pour une salle de bain principale design en bois brun de taille moyenne avec un placard à porte plane, une baignoire indépendante, une douche à l'italienne, du carrelage en marbre, un sol en marbre, un lavabo encastré, un sol multicolore, aucune cabine et un plan de toilette blanc.

From what was once a humble early 90’s decor space, the contrast that has occurred in this ensuite is vast. On return from a holiday in Japan, our clients desired the same bath house cultural experience, that is known to the land of onsens, for their own ensuite.
The transition in this space is truly exceptional, with the new layout all designed within the same four walls, still maintaining a vanity, shower, bath and toilet. Our designer, Eugene Lombard put much careful consideration into the fittings and finishes to ensure all the elements were pulled together beautifully.
The wet room setting is enhanced by a bench seat which allows the user a moment of transition between the shower and hot, deep soaker style bath. The owners now wake up to a captivating “day-spa like experience” that most would aspire to on a holiday, let alone an everyday occasion. Key features like the underfloor heating in the entrance are added appeal to beautiful large format tiles along with the wood grain finishes which add a sense of warmth and balance to the room.
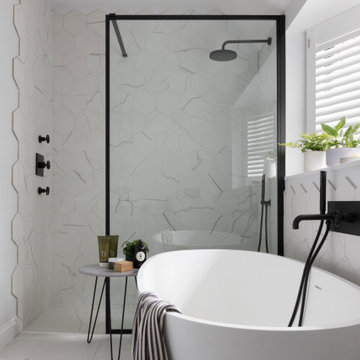
With busy lives as property developers, our clients approached our Head of Design, Louise Ashdown to tackle the bathroom refurbishment in their newly purchased home. It was a compact room that has become a contemporary family bathroom deluxe – with thanks to considered design and stylish fittings
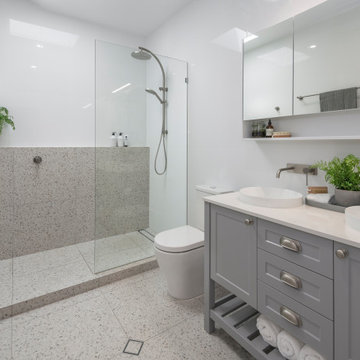
Family bathroom with a neutral colour palette. Very modern but in-keeping with the traditional style of the house. Terrazo tiles to pay homage to the house. Simple and refined.
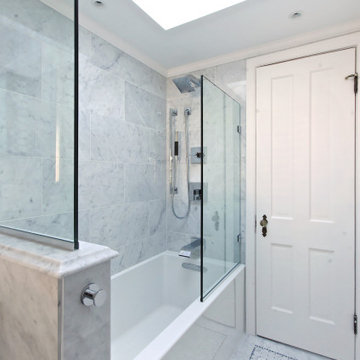
The frameless shower glass enclosure provides a screen at the foot and head of the tub. This keeps the water in but makes the space feel more open, and allows for easy entry and exit. - ADR Builders

Cette image montre une grande douche en alcôve principale design en bois foncé avec un placard à porte plane, un carrelage gris, des carreaux de béton, un mur gris, un sol en ardoise, un lavabo encastré, un plan de toilette en quartz modifié, un sol noir, aucune cabine, un plan de toilette blanc, une niche et meuble-lavabo suspendu.

Canyon views are an integral feature of the interior of the space, with nature acting as one 'wall' of the space. Light filled master bathroom with a elegant tub and generous open shower lined with marble slabs. A floating wood vanity is capped with vessel sinks and wall mounted faucets.

Cette image montre une grande salle de bain traditionnelle pour enfant avec un placard à porte plane, des portes de placard bleues, une baignoire indépendante, une douche ouverte, WC séparés, un carrelage blanc, des carreaux de céramique, un mur blanc, un sol en carrelage de céramique, un lavabo posé, un plan de toilette en quartz modifié, un sol gris, aucune cabine et un plan de toilette gris.

The classic archway is the highlight of this room and helps retain a sense of the home’s era. It also serves to section off the walk-in shower area and subdue the natural light from above. The Caesarstone vanity top and recessed drawer profiles tie in with the classic archway moulding and, by keeping the fixtures simple and streamlined, the room meets the brief for a contemporary space without disrupting the classic style of the home.
The inclusion of a double herringbone wall tile pattern in the shower recess creates a luxurious textural subtlety and, to meet the client’s request for an element of blue, a stunning Moroccan floor tile was used.

The intent of this design is to integrate the clients love for Japanese aesthetic, create an open and airy space, and maintain natural elements that evoke a warm inviting environment. A traditional Japanese soaking tub made from Hinoki wood was selected as the focal point of the bathroom. It not only adds visual warmth to the space, but it infuses a cedar aroma into the air. A live-edge wood shelf and custom chiseled wood post are used to frame and define the bathing area. Tile depicting Japanese Shou Sugi Ban (charred wood planks) was chosen as the flooring for the wet areas. A neutral toned tile with fabric texture defines the dry areas in the room. The curb-less shower and floating back lit vanity accentuate the open feel of the space. The organic nature of the handwoven window shade, shoji screen closet doors and antique bathing stool counterbalance the hard surface materials throughout.
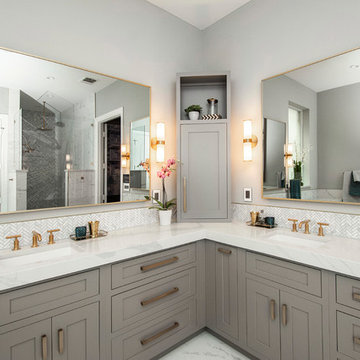
Our clients never quite loved the aesthetics of the master bath, so when they had water damage from a leaking shower, their heart was not broken. They didn’t like the color scheme and thought the tile and paint could be better quality. They knew they wanted a free standing tub, his and hers vanities, more cabinet space and a walk-in shower without header or front entrance. They weren’t sure if they needed to rearrange the space or not, so using our designers and the 3D renderings really helped them. The outcome was absolutely stunning!
Design/Remodel by Hatfield Builders & Remodelers | Photography by Versatile Imaging

This serene master bathroom design forms part of a master suite that is sure to make every day brighter. The large master bathroom includes a separate toilet compartment with a Toto toilet for added privacy, and is connected to the bedroom and the walk-in closet, all via pocket doors. The main part of the bathroom includes a luxurious freestanding Victoria + Albert bathtub situated near a large window with a Riobel chrome floor mounted tub spout. It also has a one-of-a-kind open shower with a cultured marble gray shower base, 12 x 24 polished Venatino wall tile with 1" chrome Schluter Systems strips used as a unique decorative accent. The shower includes a storage niche and shower bench, along with rainfall and handheld showerheads, and a sandblasted glass panel. Next to the shower is an Amba towel warmer. The bathroom cabinetry by Koch and Company incorporates two vanity cabinets and a floor to ceiling linen cabinet, all in a Fairway door style in charcoal blue, accented by Alno hardware crystal knobs and a super white granite eased edge countertop. The vanity area also includes undermount sinks with chrome faucets, Granby sconces, and Luna programmable lit mirrors. This bathroom design is sure to inspire you when getting ready for the day or provide the ultimate space to relax at the end of the day!

Joshua Lawrence
Inspiration pour une salle de bain principale marine de taille moyenne avec des portes de placard grises, une douche ouverte, WC à poser, un mur blanc, un sol en carrelage de porcelaine, une vasque, un plan de toilette en quartz, un sol gris, aucune cabine, un plan de toilette blanc et un placard à porte plane.
Inspiration pour une salle de bain principale marine de taille moyenne avec des portes de placard grises, une douche ouverte, WC à poser, un mur blanc, un sol en carrelage de porcelaine, une vasque, un plan de toilette en quartz, un sol gris, aucune cabine, un plan de toilette blanc et un placard à porte plane.
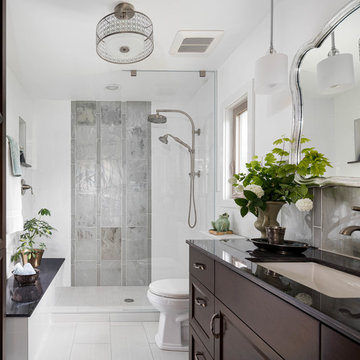
The new space feels light, airy and open exuding a tranquil sophistication. A relaxed, meditative atmosphere is achieved by combining glass tile, white walls, dark cabinets and a porcelain countertop.
Idées déco de salles de bain avec aucune cabine
4