Idées déco de salles de bain avec aucune cabine
Trier par :
Budget
Trier par:Populaires du jour
121 - 140 sur 6 353 photos
1 sur 3

Luxury master bath with his and her vanities and the focal point when you walk in a curved waterfall wall that flows into a custom made round bathtub that is designed to overflow to the stones below. Completing this spa inspired bath is a steam room, infrared sauna, a shower with multiple rain heads, shower heads, and body jets. Limestone floors, stacked stone, Walker Zanger tile, and quartzite counter tops.
Photographer: Realty Pro Shots
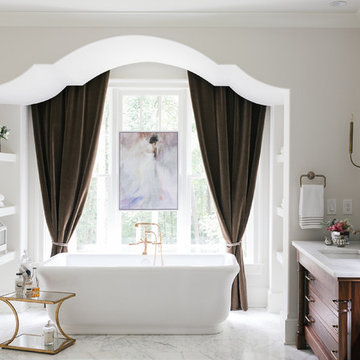
Aménagement d'une grande salle de bain principale classique en bois foncé avec un placard à porte plane, une baignoire indépendante, un carrelage blanc, un mur blanc, un lavabo de ferme, un sol blanc, un combiné douche/baignoire, un sol en marbre, un plan de toilette en marbre et aucune cabine.
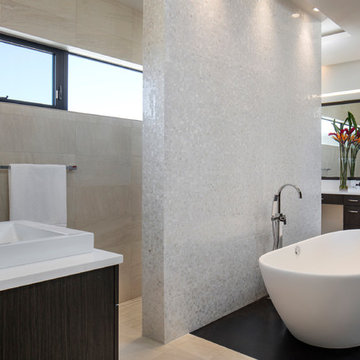
Uneek Image
Idées déco pour une grande salle de bain principale moderne en bois foncé avec un placard à porte plane, une baignoire indépendante, une douche ouverte, un carrelage blanc, mosaïque, un sol en carrelage de porcelaine, un plan de toilette en quartz modifié et aucune cabine.
Idées déco pour une grande salle de bain principale moderne en bois foncé avec un placard à porte plane, une baignoire indépendante, une douche ouverte, un carrelage blanc, mosaïque, un sol en carrelage de porcelaine, un plan de toilette en quartz modifié et aucune cabine.

Carved slabs slope the floor in this open Master Bathroom design.
Idées déco pour une salle de bain principale moderne de taille moyenne avec une baignoire indépendante, une douche à l'italienne, un carrelage beige, un mur blanc, un sol beige, aucune cabine, du carrelage en pierre calcaire et un sol en calcaire.
Idées déco pour une salle de bain principale moderne de taille moyenne avec une baignoire indépendante, une douche à l'italienne, un carrelage beige, un mur blanc, un sol beige, aucune cabine, du carrelage en pierre calcaire et un sol en calcaire.
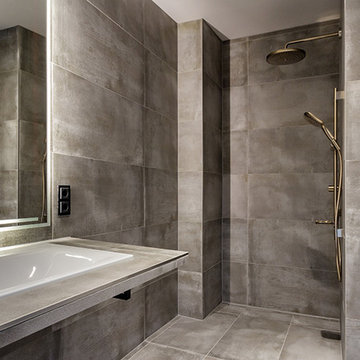
Foto: Sandor Kotyrba
Inspiration pour une grande salle de bain principale design avec un placard à porte plane, des portes de placard grises, une douche à l'italienne, WC suspendus, un carrelage gris, des carreaux de céramique, un lavabo posé, un plan de toilette en carrelage, un mur gris, sol en béton ciré, un sol gris et aucune cabine.
Inspiration pour une grande salle de bain principale design avec un placard à porte plane, des portes de placard grises, une douche à l'italienne, WC suspendus, un carrelage gris, des carreaux de céramique, un lavabo posé, un plan de toilette en carrelage, un mur gris, sol en béton ciré, un sol gris et aucune cabine.
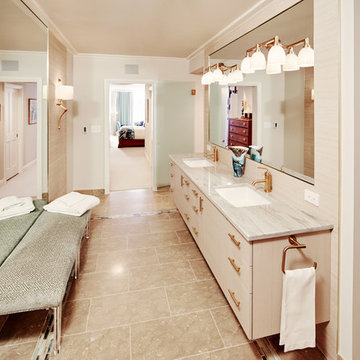
Cette photo montre une douche en alcôve principale tendance en bois clair avec un placard à porte plane, un carrelage beige, un carrelage multicolore, mosaïque, un plan de toilette en marbre, un lavabo encastré, aucune cabine, un mur beige, un sol en carrelage de porcelaine et un sol marron.
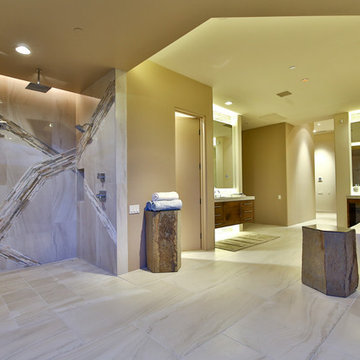
Trent Teigen
Inspiration pour une très grande salle de bain principale design en bois foncé avec un placard à porte plane, une baignoire indépendante, une douche ouverte, WC à poser, un carrelage blanc, des carreaux de porcelaine, un mur beige, un sol en carrelage de porcelaine, un lavabo encastré, un plan de toilette en granite, un sol beige et aucune cabine.
Inspiration pour une très grande salle de bain principale design en bois foncé avec un placard à porte plane, une baignoire indépendante, une douche ouverte, WC à poser, un carrelage blanc, des carreaux de porcelaine, un mur beige, un sol en carrelage de porcelaine, un lavabo encastré, un plan de toilette en granite, un sol beige et aucune cabine.

This spacious Master Bath is a spa-like retreat for the homeowners. Brown wall tiles create a warm and inviting feel while the natural light and use of mirrors keep the space bright and airy.
Photographed by: Coles Hairston
Architecture by: James LaRue
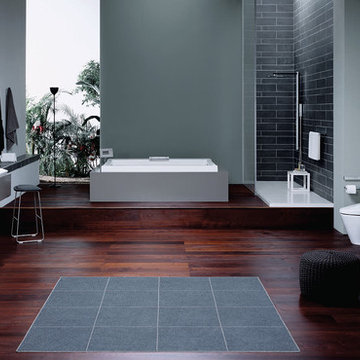
Cette photo montre une grande salle de bain principale moderne avec un placard à porte plane, des portes de placard grises, une baignoire posée, une douche ouverte, une vasque, WC à poser, des carreaux de céramique, un mur gris, parquet foncé, un plan de toilette en surface solide, un sol marron et aucune cabine.

This magnificent primary bath is a coastal chic spa paradise complete with steam shower and soaking tub. With ample storage, makeup area, steam shower and large soaking tub, no detail is left untouched. Reconfiguring the room created a much better layout with extra large shower, closet & tub areas. Upscale finishes feature engineered quartz, polished nickel faucets, custom marble shower walls and wood look non-slip porcelain tile flooring for easy maintenance.

Brunswick Parlour transforms a Victorian cottage into a hard-working, personalised home for a family of four.
Our clients loved the character of their Brunswick terrace home, but not its inefficient floor plan and poor year-round thermal control. They didn't need more space, they just needed their space to work harder.
The front bedrooms remain largely untouched, retaining their Victorian features and only introducing new cabinetry. Meanwhile, the main bedroom’s previously pokey en suite and wardrobe have been expanded, adorned with custom cabinetry and illuminated via a generous skylight.
At the rear of the house, we reimagined the floor plan to establish shared spaces suited to the family’s lifestyle. Flanked by the dining and living rooms, the kitchen has been reoriented into a more efficient layout and features custom cabinetry that uses every available inch. In the dining room, the Swiss Army Knife of utility cabinets unfolds to reveal a laundry, more custom cabinetry, and a craft station with a retractable desk. Beautiful materiality throughout infuses the home with warmth and personality, featuring Blackbutt timber flooring and cabinetry, and selective pops of green and pink tones.
The house now works hard in a thermal sense too. Insulation and glazing were updated to best practice standard, and we’ve introduced several temperature control tools. Hydronic heating installed throughout the house is complemented by an evaporative cooling system and operable skylight.
The result is a lush, tactile home that increases the effectiveness of every existing inch to enhance daily life for our clients, proving that good design doesn’t need to add space to add value.

Hood House is a playful protector that respects the heritage character of Carlton North whilst celebrating purposeful change. It is a luxurious yet compact and hyper-functional home defined by an exploration of contrast: it is ornamental and restrained, subdued and lively, stately and casual, compartmental and open.
For us, it is also a project with an unusual history. This dual-natured renovation evolved through the ownership of two separate clients. Originally intended to accommodate the needs of a young family of four, we shifted gears at the eleventh hour and adapted a thoroughly resolved design solution to the needs of only two. From a young, nuclear family to a blended adult one, our design solution was put to a test of flexibility.
The result is a subtle renovation almost invisible from the street yet dramatic in its expressive qualities. An oblique view from the northwest reveals the playful zigzag of the new roof, the rippling metal hood. This is a form-making exercise that connects old to new as well as establishing spatial drama in what might otherwise have been utilitarian rooms upstairs. A simple palette of Australian hardwood timbers and white surfaces are complimented by tactile splashes of brass and rich moments of colour that reveal themselves from behind closed doors.
Our internal joke is that Hood House is like Lazarus, risen from the ashes. We’re grateful that almost six years of hard work have culminated in this beautiful, protective and playful house, and so pleased that Glenda and Alistair get to call it home.

Cette image montre une très grande salle de bain principale design en bois foncé avec un placard en trompe-l'oeil, une baignoire indépendante, une douche double, WC à poser, un carrelage gris, un carrelage de pierre, un mur gris, un sol en marbre, une vasque, un plan de toilette en marbre, un sol gris, aucune cabine, un plan de toilette gris, des toilettes cachées, meuble double vasque et meuble-lavabo suspendu.

Embarking on the design journey of Wabi Sabi Refuge, I immersed myself in the profound quest for tranquility and harmony. This project became a testament to the pursuit of a tranquil haven that stirs a deep sense of calm within. Guided by the essence of wabi-sabi, my intention was to curate Wabi Sabi Refuge as a sacred space that nurtures an ethereal atmosphere, summoning a sincere connection with the surrounding world. Deliberate choices of muted hues and minimalist elements foster an environment of uncluttered serenity, encouraging introspection and contemplation. Embracing the innate imperfections and distinctive qualities of the carefully selected materials and objects added an exquisite touch of organic allure, instilling an authentic reverence for the beauty inherent in nature's creations. Wabi Sabi Refuge serves as a sanctuary, an evocative invitation for visitors to embrace the sublime simplicity, find solace in the imperfect, and uncover the profound and tranquil beauty that wabi-sabi unveils.

The combination of light colours, natural materials and natural light from the skylight creates a beautiful and calming atmosphere. The light and airy feel of this bathroom design is perfect for small spaces, as it creates the illusion of more room.

Main bathroom for the home is breathtaking with it's floor to ceiling terracotta hand-pressed tiles on the shower wall. walk around shower panel, brushed brass fittings and fixtures and then there's the arched mirrors and floating vanity in warm timber. Just stunning.

This Desert Mountain gem, nestled in the mountains of Mountain Skyline Village, offers both views for miles and secluded privacy. Multiple glass pocket doors disappear into the walls to reveal the private backyard resort-like retreat. Extensive tiered and integrated retaining walls allow both a usable rear yard and an expansive front entry and driveway to greet guests as they reach the summit. Inside the wine and libations can be stored and shared from several locations in this entertainer’s dream.

Inspiration pour une salle d'eau design avec une douche à l'italienne, un mur rose, un sol en marbre, une grande vasque, un sol blanc, aucune cabine, meuble simple vasque et meuble-lavabo suspendu.

Master bathroom with walk in shower and wood imitating tiles and underfloor heating
Inspiration pour une grande salle de bain principale traditionnelle avec un placard à porte shaker, des portes de placard grises, un espace douche bain, WC suspendus, un carrelage blanc, un mur blanc, un sol en carrelage de porcelaine, un sol marron, aucune cabine, meuble simple vasque et meuble-lavabo sur pied.
Inspiration pour une grande salle de bain principale traditionnelle avec un placard à porte shaker, des portes de placard grises, un espace douche bain, WC suspendus, un carrelage blanc, un mur blanc, un sol en carrelage de porcelaine, un sol marron, aucune cabine, meuble simple vasque et meuble-lavabo sur pied.
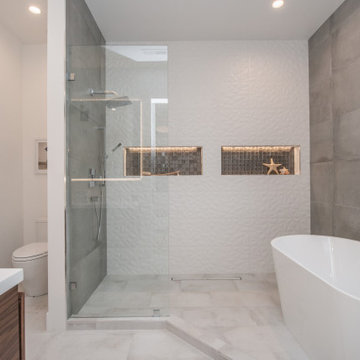
Bel Air - Serene Elegance. This collection was designed with cool tones and spa-like qualities to create a space that is timeless and forever elegant.
Idées déco de salles de bain avec aucune cabine
7