Idées déco de salles de bain avec carreaux de ciment au sol et aucune cabine
Trier par :
Budget
Trier par:Populaires du jour
61 - 80 sur 2 240 photos
1 sur 3
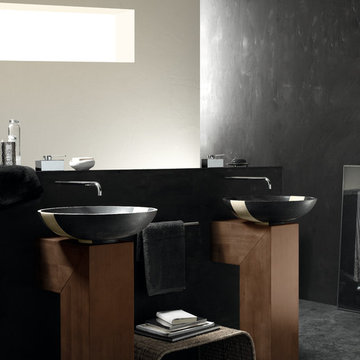
Every stone contains the potential to create a unique piece, it just needs to be formed and led by the natural process. The original material will become precious object.
Maestrobath design provides an added value to the products. It enhances the stone material via combination of handcrafted work and mechanical process with the latest technology.
The marble utilized to produce our pieces is the metamorphic stone, which is a natural combination of sediment submitted to the high pressure and temperature. Produced Marble is used in designing and creating master pieces.
Sculpted out of stones native to South East Asia, Coplato modern vessel sink will transform any bathroom to a contemporary bathroom. Luxurious black sink with beige stripe can fit in any powder room and give your washroom a modern look. This circular modern sink is easy to install and maintain. Copalto is also available in beige with black stripe.

The sophisticated contrast of black and white shines in this Jamestown, RI bathroom remodel. The white subway tile walls are accented with black grout and complimented by the 8x8 black and white patterned floor and niche tiles. The shower and faucet fittings are from Kohler in the Loure and Honesty collections.
Builder: Sea Coast Builders LLC
Tile Installation: Pristine Custom Ceramics
Photography by Erin Little

We had the pleasure of renovating this small A-frame style house at the foot of the Minnewaska Ridge. The kitchen was a simple, Scandinavian inspired look with the flat maple fronts. In one bathroom we did a pastel pink vertical stacked-wall with a curbless shower floor. In the second bath it was light and bright with a skylight and larger subway tile up to the ceiling.

City Apartment in High Rise Building in middle of Melbourne City.
Idée de décoration pour une très grande salle de bain principale minimaliste avec un placard à porte vitrée, des portes de placard blanches, une douche ouverte, WC à poser, un carrelage beige, des carreaux de céramique, un mur beige, carreaux de ciment au sol, un lavabo encastré, un plan de toilette en surface solide, un sol beige, aucune cabine, un plan de toilette blanc, des toilettes cachées, meuble double vasque, meuble-lavabo sur pied, un plafond en papier peint et du papier peint.
Idée de décoration pour une très grande salle de bain principale minimaliste avec un placard à porte vitrée, des portes de placard blanches, une douche ouverte, WC à poser, un carrelage beige, des carreaux de céramique, un mur beige, carreaux de ciment au sol, un lavabo encastré, un plan de toilette en surface solide, un sol beige, aucune cabine, un plan de toilette blanc, des toilettes cachées, meuble double vasque, meuble-lavabo sur pied, un plafond en papier peint et du papier peint.
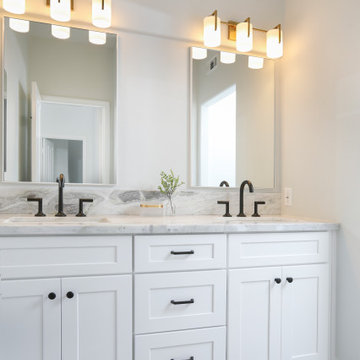
Idée de décoration pour une grande salle d'eau tradition avec un placard à porte affleurante, des portes de placard blanches, une baignoire en alcôve, un combiné douche/baignoire, WC à poser, un carrelage blanc, des carreaux de céramique, un mur blanc, carreaux de ciment au sol, un lavabo encastré, un plan de toilette en quartz modifié, un sol gris, aucune cabine, un plan de toilette gris, meuble double vasque et meuble-lavabo encastré.
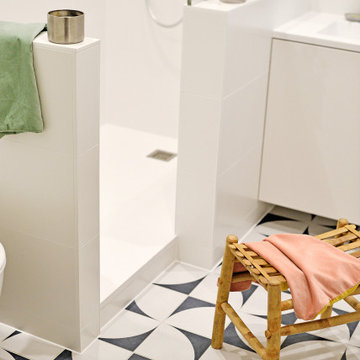
Exemple d'une petite salle d'eau moderne avec des portes de placard blanches, une douche à l'italienne, WC suspendus, un carrelage blanc, des carreaux de céramique, un mur blanc, carreaux de ciment au sol, un plan vasque, aucune cabine et un plan de toilette blanc.
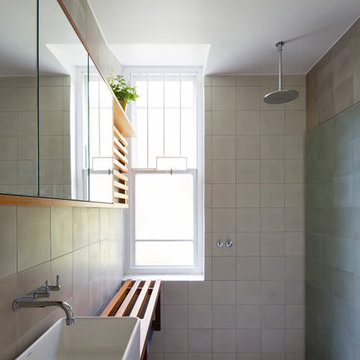
Simon Whitbread
Aménagement d'une salle de bain contemporaine en bois brun avec un placard sans porte, un espace douche bain, un carrelage beige, un carrelage gris, des carreaux de béton, un mur gris, carreaux de ciment au sol, une vasque, un plan de toilette en bois, un sol gris, aucune cabine et un plan de toilette marron.
Aménagement d'une salle de bain contemporaine en bois brun avec un placard sans porte, un espace douche bain, un carrelage beige, un carrelage gris, des carreaux de béton, un mur gris, carreaux de ciment au sol, une vasque, un plan de toilette en bois, un sol gris, aucune cabine et un plan de toilette marron.
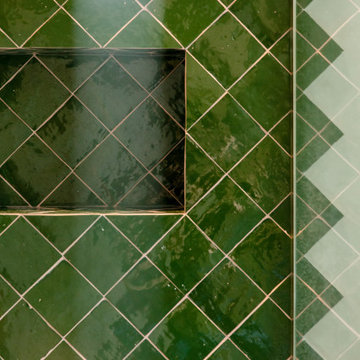
Idée de décoration pour une grande salle de bain principale bohème avec un carrelage vert, un mur vert, carreaux de ciment au sol, aucune cabine et meuble-lavabo suspendu.
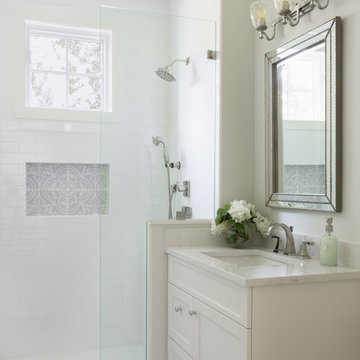
Idées déco pour une salle d'eau classique de taille moyenne avec un placard avec porte à panneau surélevé, des portes de placard blanches, une douche ouverte, un mur blanc, carreaux de ciment au sol, un lavabo encastré, un plan de toilette en quartz modifié, un sol multicolore, aucune cabine et un plan de toilette blanc.

Roehner + Ryan
Aménagement d'une salle de bain sud-ouest américain de taille moyenne pour enfant avec un placard en trompe-l'oeil, des portes de placard noires, une baignoire posée, un combiné douche/baignoire, WC à poser, un carrelage blanc, des carreaux de céramique, un mur blanc, carreaux de ciment au sol, une vasque, un plan de toilette en granite, un sol noir, aucune cabine et un plan de toilette bleu.
Aménagement d'une salle de bain sud-ouest américain de taille moyenne pour enfant avec un placard en trompe-l'oeil, des portes de placard noires, une baignoire posée, un combiné douche/baignoire, WC à poser, un carrelage blanc, des carreaux de céramique, un mur blanc, carreaux de ciment au sol, une vasque, un plan de toilette en granite, un sol noir, aucune cabine et un plan de toilette bleu.

Här flyttade vi väggen närmast master bedroom för att få ett större badrum med plats för både dusch och badkar
Aménagement d'une grande salle de bain principale scandinave avec une douche ouverte, WC suspendus, un carrelage blanc, des carreaux de céramique, un mur blanc, carreaux de ciment au sol, un plan de toilette en granite, un sol multicolore, aucune cabine, un plan de toilette noir, un placard à porte plane, des portes de placard noires, une baignoire d'angle, une vasque et du carrelage bicolore.
Aménagement d'une grande salle de bain principale scandinave avec une douche ouverte, WC suspendus, un carrelage blanc, des carreaux de céramique, un mur blanc, carreaux de ciment au sol, un plan de toilette en granite, un sol multicolore, aucune cabine, un plan de toilette noir, un placard à porte plane, des portes de placard noires, une baignoire d'angle, une vasque et du carrelage bicolore.

We did a full renovation update to this bathroom. We redid all the tile to have a back splash for the tub and run into the shower. We extended the Shower to be larger and added a glass partition between the shower and the tub. The tub is an acrylic soaking tub with a floor mounted, free standing faucet with hand held. We added heated flooring under the floor tile for cold Pittsburgh winters. The vanities are 30" vanities that we separated for a "his and hers" station with shelving in between.
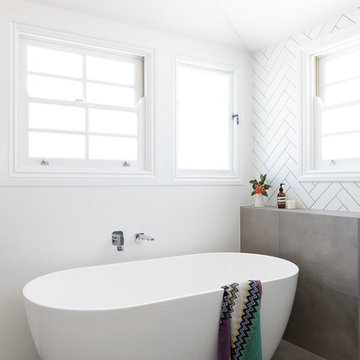
Exemple d'une grande salle de bain principale tendance avec un placard à porte shaker, des portes de placard noires, une baignoire indépendante, une douche ouverte, WC à poser, un carrelage noir, des carreaux de béton, un mur blanc, carreaux de ciment au sol, un lavabo intégré, un plan de toilette en quartz modifié, un sol gris, aucune cabine et un plan de toilette blanc.

This master bathroom boasts a double vanity and a double, zero-entry open shower, with an emphasis on the details, such as vanity wall tile with an embossed floral design.

Iran Watson Photography
Réalisation d'une salle de bain principale champêtre en bois brun avec une baignoire indépendante, une douche à l'italienne, un carrelage blanc, un carrelage métro, un mur gris, carreaux de ciment au sol, une vasque, un sol multicolore, aucune cabine, un plan de toilette noir et un placard sans porte.
Réalisation d'une salle de bain principale champêtre en bois brun avec une baignoire indépendante, une douche à l'italienne, un carrelage blanc, un carrelage métro, un mur gris, carreaux de ciment au sol, une vasque, un sol multicolore, aucune cabine, un plan de toilette noir et un placard sans porte.
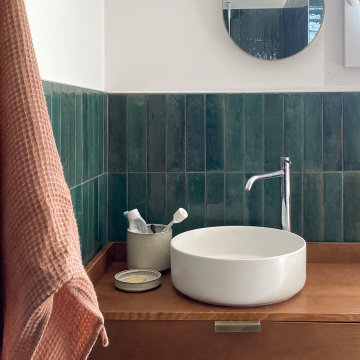
Rénovation complète d'une maison de village à Aix-en-Provence. Redistribution des espaces. Création : d'une entrée avec banquette et rangement ainsi qu'une buanderie.

This existing three storey Victorian Villa was completely redesigned, altering the layout on every floor and adding a new basement under the house to provide a fourth floor.
After under-pinning and constructing the new basement level, a new cinema room, wine room, and cloakroom was created, extending the existing staircase so that a central stairwell now extended over the four floors.
On the ground floor, we refurbished the existing parquet flooring and created a ‘Club Lounge’ in one of the front bay window rooms for our clients to entertain and use for evenings and parties, a new family living room linked to the large kitchen/dining area. The original cloakroom was directly off the large entrance hall under the stairs which the client disliked, so this was moved to the basement when the staircase was extended to provide the access to the new basement.
First floor was completely redesigned and changed, moving the master bedroom from one side of the house to the other, creating a new master suite with large bathroom and bay-windowed dressing room. A new lobby area was created which lead to the two children’s rooms with a feature light as this was a prominent view point from the large landing area on this floor, and finally a study room.
On the second floor the existing bedroom was remodelled and a new ensuite wet-room was created in an adjoining attic space once the structural alterations to forming a new floor and subsequent roof alterations were carried out.
A comprehensive FF&E package of loose furniture and custom designed built in furniture was installed, along with an AV system for the new cinema room and music integration for the Club Lounge and remaining floors also.
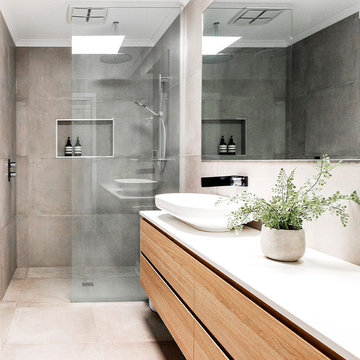
Builder: Clark Homes
Photographer: Chrissie Francis
Stylist: Mel Wilson
Idée de décoration pour une grande salle de bain principale design en bois brun avec une baignoire indépendante, une douche ouverte, un carrelage gris, des carreaux de béton, un mur gris, carreaux de ciment au sol, un sol gris, aucune cabine, un placard à porte plane, une vasque, un plan de toilette en quartz modifié et un plan de toilette blanc.
Idée de décoration pour une grande salle de bain principale design en bois brun avec une baignoire indépendante, une douche ouverte, un carrelage gris, des carreaux de béton, un mur gris, carreaux de ciment au sol, un sol gris, aucune cabine, un placard à porte plane, une vasque, un plan de toilette en quartz modifié et un plan de toilette blanc.
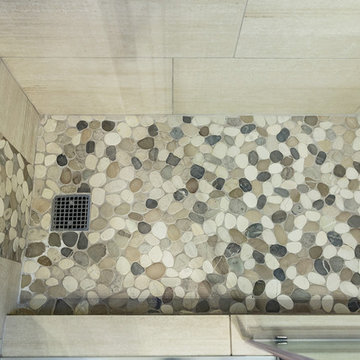
Cette photo montre une petite douche en alcôve chic en bois brun pour enfant avec un placard à porte shaker, WC séparés, un carrelage beige, des carreaux de porcelaine, un mur beige, carreaux de ciment au sol, un lavabo posé, un plan de toilette en granite, un sol marron, aucune cabine et un plan de toilette beige.
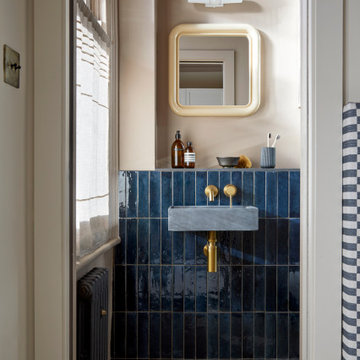
A compact en-suite created by combining a small box room with the master bedroom. Encaustic tiles on the floor, paired with inky blue ceramic wall tiles and a wall hung concrete basin. Walls in a warm dirty pink.
Idées déco de salles de bain avec carreaux de ciment au sol et aucune cabine
4