Idées déco de salles de bain avec carreaux de ciment au sol et différents designs de plafond
Trier par :
Budget
Trier par:Populaires du jour
81 - 100 sur 614 photos
1 sur 3
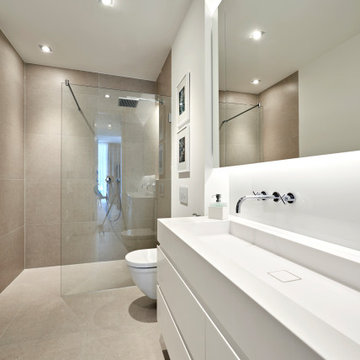
Der maßgeschneiderte Unterschrank mit 4 Schubladen bietet viel Stauraum.
Aménagement d'une salle de bain principale contemporaine de taille moyenne avec un placard avec porte à panneau surélevé, des portes de placard blanches, une douche à l'italienne, un carrelage de pierre, un mur blanc, carreaux de ciment au sol, un sol beige, une niche, meuble double vasque, meuble-lavabo encastré, un carrelage beige, un lavabo posé, un plan de toilette en surface solide, aucune cabine, un plafond décaissé et WC suspendus.
Aménagement d'une salle de bain principale contemporaine de taille moyenne avec un placard avec porte à panneau surélevé, des portes de placard blanches, une douche à l'italienne, un carrelage de pierre, un mur blanc, carreaux de ciment au sol, un sol beige, une niche, meuble double vasque, meuble-lavabo encastré, un carrelage beige, un lavabo posé, un plan de toilette en surface solide, aucune cabine, un plafond décaissé et WC suspendus.

Small family bathroom with in wall hidden toilet cistern , strong decorative feature tiles combined with rustic white subway tiles.
Free standing bath shower combination with brass taps fittings and fixtures.
Wall hung vanity cabinet with above counter basin.
Caesarstone Empira White vanity and full length ledge tops.

Reconfiguration of a dilapidated bathroom and separate toilet in a Victorian house in Walthamstow village.
The original toilet was situated straight off of the landing space and lacked any privacy as it opened onto the landing. The original bathroom was separate from the WC with the entrance at the end of the landing. To get to the rear bedroom meant passing through the bathroom which was not ideal. The layout was reconfigured to create a family bathroom which incorporated a walk-in shower where the original toilet had been and freestanding bath under a large sash window. The new bathroom is slightly slimmer than the original this is to create a short corridor leading to the rear bedroom.
The ceiling was removed and the joists exposed to create the feeling of a larger space. A rooflight sits above the walk-in shower and the room is flooded with natural daylight. Hanging plants are hung from the exposed beams bringing nature and a feeling of calm tranquility into the space.

Liadesign
Idée de décoration pour une petite salle de bain longue et étroite design avec un placard avec porte à panneau surélevé, des portes de placards vertess, WC séparés, un carrelage beige, des carreaux de porcelaine, un mur beige, carreaux de ciment au sol, une vasque, un plan de toilette en bois, un sol multicolore, une cabine de douche à porte battante, meuble double vasque, meuble-lavabo suspendu et un plafond décaissé.
Idée de décoration pour une petite salle de bain longue et étroite design avec un placard avec porte à panneau surélevé, des portes de placards vertess, WC séparés, un carrelage beige, des carreaux de porcelaine, un mur beige, carreaux de ciment au sol, une vasque, un plan de toilette en bois, un sol multicolore, une cabine de douche à porte battante, meuble double vasque, meuble-lavabo suspendu et un plafond décaissé.
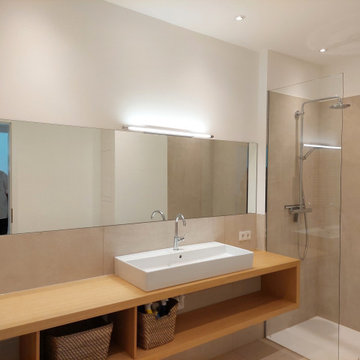
Düsseldorf, Modernisierung einer Stadtvilla.
Idée de décoration pour une très grande salle d'eau minimaliste avec des portes de placard marrons, une douche à l'italienne, un carrelage beige, un carrelage de pierre, un mur beige, carreaux de ciment au sol, une vasque, un plan de toilette en surface solide, un sol beige, aucune cabine, un plan de toilette marron, meuble simple vasque, meuble-lavabo sur pied, un plafond décaissé et un mur en pierre.
Idée de décoration pour une très grande salle d'eau minimaliste avec des portes de placard marrons, une douche à l'italienne, un carrelage beige, un carrelage de pierre, un mur beige, carreaux de ciment au sol, une vasque, un plan de toilette en surface solide, un sol beige, aucune cabine, un plan de toilette marron, meuble simple vasque, meuble-lavabo sur pied, un plafond décaissé et un mur en pierre.
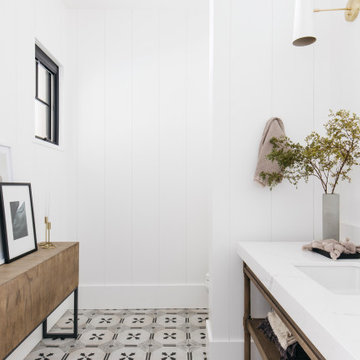
Cette photo montre une grande salle d'eau chic avec un placard sans porte, des portes de placard marrons, WC à poser, un carrelage blanc, un mur blanc, carreaux de ciment au sol, un lavabo encastré, un plan de toilette en marbre, un sol noir, un plan de toilette blanc, des toilettes cachées, meuble simple vasque, meuble-lavabo sur pied, un plafond décaissé et du lambris.
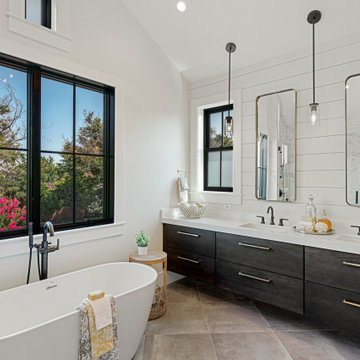
Master bathroom, floating vanity, delta faucets, shiplap
Réalisation d'une douche en alcôve principale champêtre de taille moyenne avec un placard à porte plane, des portes de placard marrons, une baignoire indépendante, carreaux de ciment au sol, un plan de toilette en quartz modifié, une cabine de douche à porte battante, un plan de toilette blanc, meuble double vasque, meuble-lavabo suspendu et un plafond voûté.
Réalisation d'une douche en alcôve principale champêtre de taille moyenne avec un placard à porte plane, des portes de placard marrons, une baignoire indépendante, carreaux de ciment au sol, un plan de toilette en quartz modifié, une cabine de douche à porte battante, un plan de toilette blanc, meuble double vasque, meuble-lavabo suspendu et un plafond voûté.
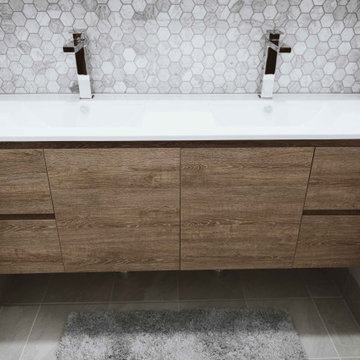
A double vanity that is separate to the main bathroom which is accessible for guests without entering the family bathroom.
The tiling in this area creates a distinguishable distance between the main bathroom and the separate vanity and toilet. The marble hexagon splashback is a great feature behind the integrated dual vanity top.
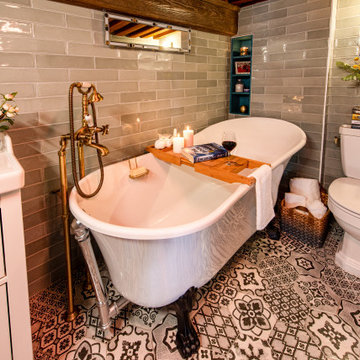
Aménagement d'une petite salle de bain principale rétro avec des portes de placard bleues, une baignoire sur pieds, un combiné douche/baignoire, WC à poser, un carrelage vert, des carreaux de céramique, un mur vert, carreaux de ciment au sol, une grande vasque, un plan de toilette en surface solide, un sol noir, aucune cabine, un plan de toilette blanc, du carrelage bicolore, meuble-lavabo encastré et poutres apparentes.
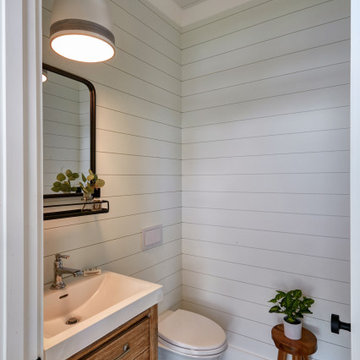
Cette photo montre une salle de bain bord de mer en bois foncé de taille moyenne pour enfant avec un placard à porte plane, une baignoire en alcôve, un combiné douche/baignoire, WC séparés, un carrelage multicolore, des plaques de verre, un mur blanc, carreaux de ciment au sol, un lavabo encastré, un plan de toilette en granite, un sol beige, une cabine de douche avec un rideau, un plan de toilette gris, une niche, meuble simple vasque, meuble-lavabo sur pied, un plafond en lambris de bois et du lambris.

Reconfiguration of a dilapidated bathroom and separate toilet in a Victorian house in Walthamstow village.
The original toilet was situated straight off of the landing space and lacked any privacy as it opened onto the landing. The original bathroom was separate from the WC with the entrance at the end of the landing. To get to the rear bedroom meant passing through the bathroom which was not ideal. The layout was reconfigured to create a family bathroom which incorporated a walk-in shower where the original toilet had been and freestanding bath under a large sash window. The new bathroom is slightly slimmer than the original this is to create a short corridor leading to the rear bedroom.
The ceiling was removed and the joists exposed to create the feeling of a larger space. A rooflight sits above the walk-in shower and the room is flooded with natural daylight. Hanging plants are hung from the exposed beams bringing nature and a feeling of calm tranquility into the space.
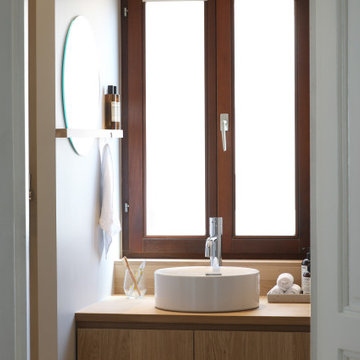
Fotos: Sandra Hauer, Nahdran Photografie
Cette image montre une petite salle de bain minimaliste en bois clair avec un placard à porte plane, WC séparés, un carrelage gris, un mur gris, carreaux de ciment au sol, une vasque, un plan de toilette en bois, un sol multicolore, aucune cabine, meuble simple vasque, meuble-lavabo encastré, un plafond en papier peint et du papier peint.
Cette image montre une petite salle de bain minimaliste en bois clair avec un placard à porte plane, WC séparés, un carrelage gris, un mur gris, carreaux de ciment au sol, une vasque, un plan de toilette en bois, un sol multicolore, aucune cabine, meuble simple vasque, meuble-lavabo encastré, un plafond en papier peint et du papier peint.
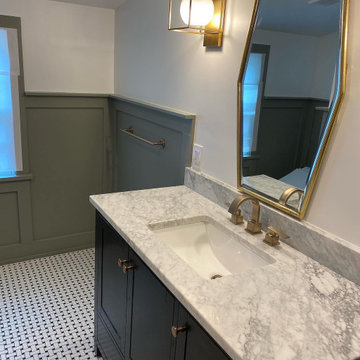
Idées déco pour une douche en alcôve principale moderne de taille moyenne avec un placard à porte plane, des portes de placards vertess, une baignoire indépendante, WC séparés, carreaux de ciment au sol, un lavabo posé, un plan de toilette en quartz modifié, un sol multicolore, aucune cabine, un plan de toilette blanc, un banc de douche, meuble simple vasque, meuble-lavabo encastré et un plafond décaissé.
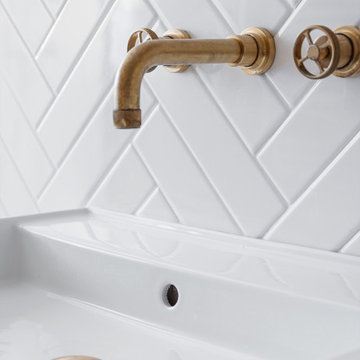
Dettaglio runinetteria in ottone grezzo progetto Shades of Yellow.
Progetto: MID | architettura
Photo by: Roy Bisschops
Idée de décoration pour une salle d'eau longue et étroite tradition de taille moyenne avec une douche à l'italienne, WC séparés, un carrelage blanc, des carreaux de porcelaine, un mur jaune, carreaux de ciment au sol, un lavabo suspendu, un sol gris, une cabine de douche à porte battante, meuble double vasque et un plafond décaissé.
Idée de décoration pour une salle d'eau longue et étroite tradition de taille moyenne avec une douche à l'italienne, WC séparés, un carrelage blanc, des carreaux de porcelaine, un mur jaune, carreaux de ciment au sol, un lavabo suspendu, un sol gris, une cabine de douche à porte battante, meuble double vasque et un plafond décaissé.
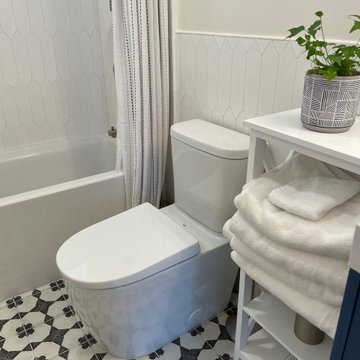
Small guest bathroom gets a makeover
Idées déco pour une petite salle de bain contemporaine pour enfant avec un placard à porte plane, des portes de placard bleues, une baignoire en alcôve, un combiné douche/baignoire, WC séparés, un carrelage jaune, des carreaux de céramique, un mur blanc, carreaux de ciment au sol, un lavabo intégré, un plan de toilette en quartz modifié, un sol multicolore, une cabine de douche avec un rideau, un plan de toilette jaune, une niche, meuble simple vasque, meuble-lavabo suspendu, différents designs de plafond et différents habillages de murs.
Idées déco pour une petite salle de bain contemporaine pour enfant avec un placard à porte plane, des portes de placard bleues, une baignoire en alcôve, un combiné douche/baignoire, WC séparés, un carrelage jaune, des carreaux de céramique, un mur blanc, carreaux de ciment au sol, un lavabo intégré, un plan de toilette en quartz modifié, un sol multicolore, une cabine de douche avec un rideau, un plan de toilette jaune, une niche, meuble simple vasque, meuble-lavabo suspendu, différents designs de plafond et différents habillages de murs.
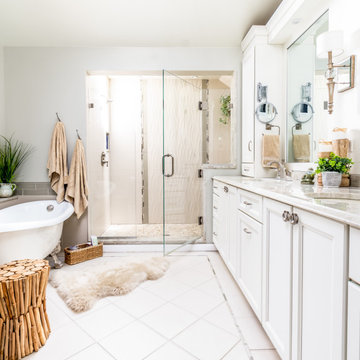
Exemple d'une grande douche en alcôve principale chic avec un placard à porte shaker, des portes de placard blanches, une baignoire sur pieds, WC séparés, un carrelage vert, des carreaux de céramique, un mur gris, carreaux de ciment au sol, un lavabo encastré, un plan de toilette en granite, un sol beige, une cabine de douche à porte battante, un plan de toilette vert, un banc de douche, meuble double vasque, meuble-lavabo encastré et un plafond voûté.
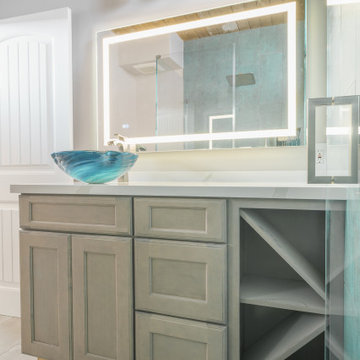
We turned this 1954 Hermosa beachfront home's master bathroom into a modern nautical bathroom. The bathroom is a perfect square and measures 7" 6'. The master bathroom had a red/black shower, the toilet took up half of the space, and there was no vanity. We relocated the shower closer to the window and added more space for the shower enclosure with a low-bearing wall, and two custom shower niches. The toilet is now located closer to the entryway with the new shower ventilation system and recessed lights above. The beautiful shaker vanity has a luminous white marble countertop and a blue glass sink bowl. The large built-in LED mirror sits above the vanity along with a set of four glass wall mount vanity lights. We kept the beautiful wood ceiling and revived its beautiful dark brown finish.

L'alcova della vasca doccia è rivestita in mosaico in vetro verde della bisazza, formato rettangolare. Rubinetteria Hansgrohe. Scaldasalviette della Deltacalor con tubolari ribaltabili. Vasca idromassaggio della Kaldewei in acciaio.
Pareti colorate in smalto verde. Seduta contenitore in corian. Le pareti del volume vasca doccia non arrivano a soffitto e la copertura è realizzata con un vetro apribile. Un'anta scorrevole in vetro permette di chiudere la zona doccia. A pavimento sono state recuperate le vecchie cementine originali della casa che hanno colore base verde da cui è originata la scelta del rivestimento e colore pareti.

Our clients wanted to add on to their 1950's ranch house, but weren't sure whether to go up or out. We convinced them to go out, adding a Primary Suite addition with bathroom, walk-in closet, and spacious Bedroom with vaulted ceiling. To connect the addition with the main house, we provided plenty of light and a built-in bookshelf with detailed pendant at the end of the hall. The clients' style was decidedly peaceful, so we created a wet-room with green glass tile, a door to a small private garden, and a large fir slider door from the bedroom to a spacious deck. We also used Yakisugi siding on the exterior, adding depth and warmth to the addition. Our clients love using the tub while looking out on their private paradise!
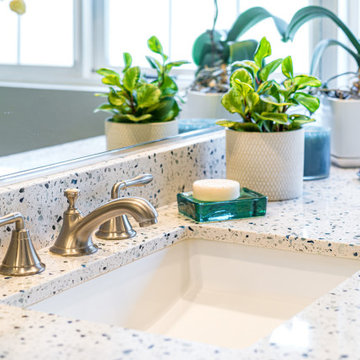
Granada Hills, CA - Complete Bathroom Remodel
Exemple d'une salle de bain grise et blanche chic de taille moyenne avec un placard à porte shaker, des portes de placard grises, WC séparés, un carrelage gris, des carreaux de béton, un mur gris, carreaux de ciment au sol, un lavabo posé, un plan de toilette en granite, une cabine de douche à porte battante, un plan de toilette blanc, une niche, meuble simple vasque, meuble-lavabo encastré, un sol beige et un plafond voûté.
Exemple d'une salle de bain grise et blanche chic de taille moyenne avec un placard à porte shaker, des portes de placard grises, WC séparés, un carrelage gris, des carreaux de béton, un mur gris, carreaux de ciment au sol, un lavabo posé, un plan de toilette en granite, une cabine de douche à porte battante, un plan de toilette blanc, une niche, meuble simple vasque, meuble-lavabo encastré, un sol beige et un plafond voûté.
Idées déco de salles de bain avec carreaux de ciment au sol et différents designs de plafond
5