Idées déco de salles de bain avec carreaux de ciment au sol et différents habillages de murs
Trier par :
Budget
Trier par:Populaires du jour
161 - 180 sur 675 photos
1 sur 3
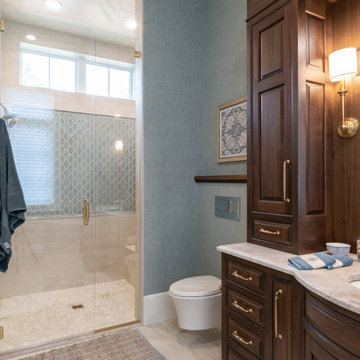
A view of one of the master bathrooms with a full height dark wood vanity and blue and beige tiled glass shower.
Exemple d'une douche en alcôve principale de taille moyenne avec un placard à porte affleurante, des portes de placard marrons, WC suspendus, un carrelage bleu, des carreaux de porcelaine, un mur bleu, carreaux de ciment au sol, un lavabo encastré, un plan de toilette en quartz modifié, un sol beige, une cabine de douche à porte battante, un plan de toilette beige, un banc de douche, meuble simple vasque, meuble-lavabo encastré et du papier peint.
Exemple d'une douche en alcôve principale de taille moyenne avec un placard à porte affleurante, des portes de placard marrons, WC suspendus, un carrelage bleu, des carreaux de porcelaine, un mur bleu, carreaux de ciment au sol, un lavabo encastré, un plan de toilette en quartz modifié, un sol beige, une cabine de douche à porte battante, un plan de toilette beige, un banc de douche, meuble simple vasque, meuble-lavabo encastré et du papier peint.
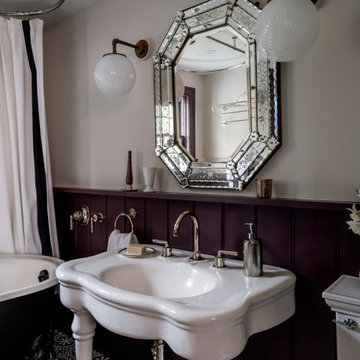
Renovation of Bathroom, use of Waterworks, Kohler and antiques
Exemple d'une salle de bain victorienne de taille moyenne pour enfant avec une baignoire indépendante, un combiné douche/baignoire, WC séparés, un mur multicolore, carreaux de ciment au sol, un lavabo de ferme, un sol multicolore, une cabine de douche avec un rideau, meuble simple vasque et boiseries.
Exemple d'une salle de bain victorienne de taille moyenne pour enfant avec une baignoire indépendante, un combiné douche/baignoire, WC séparés, un mur multicolore, carreaux de ciment au sol, un lavabo de ferme, un sol multicolore, une cabine de douche avec un rideau, meuble simple vasque et boiseries.
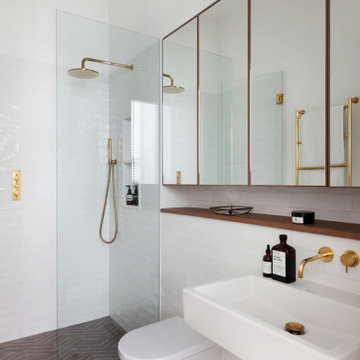
The finished en suite shower room at our project in Maida Vale, West London. We love the un-lacquered brass fittings and cement floor tiles which work really well with the white metro-shaped wall tiles.⠀
There is plenty of good storage above the sink for bathroom toiletries. This scheme complements the theme with the rest of the renovation in the family home.

Düsseldorf, Modernisierung einer Stadtvilla.
Idée de décoration pour une salle d'eau minimaliste de taille moyenne avec WC séparés, un carrelage beige, un carrelage de pierre, un mur blanc, carreaux de ciment au sol, un lavabo suspendu, un sol beige, aucune cabine, meuble simple vasque, meuble-lavabo suspendu, un plafond décaissé et un mur en pierre.
Idée de décoration pour une salle d'eau minimaliste de taille moyenne avec WC séparés, un carrelage beige, un carrelage de pierre, un mur blanc, carreaux de ciment au sol, un lavabo suspendu, un sol beige, aucune cabine, meuble simple vasque, meuble-lavabo suspendu, un plafond décaissé et un mur en pierre.
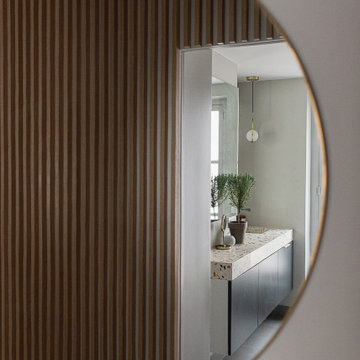
Idées déco pour une salle de bain principale et grise et blanche moderne de taille moyenne avec des portes de placard noires, un combiné douche/baignoire, WC suspendus, un mur gris, carreaux de ciment au sol, un lavabo encastré, une cabine de douche à porte battante, meuble simple vasque, meuble-lavabo suspendu et du lambris de bois.
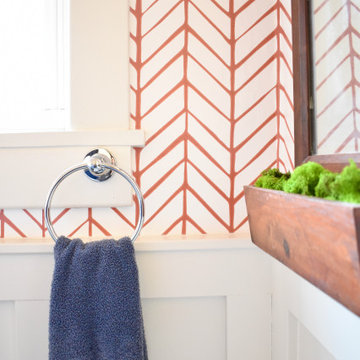
Réalisation d'une salle d'eau design en bois foncé de taille moyenne avec un placard à porte plane, WC à poser, un mur orange, carreaux de ciment au sol, un lavabo intégré, un plan de toilette en surface solide, un sol gris, un plan de toilette blanc, meuble simple vasque, meuble-lavabo sur pied et du lambris.
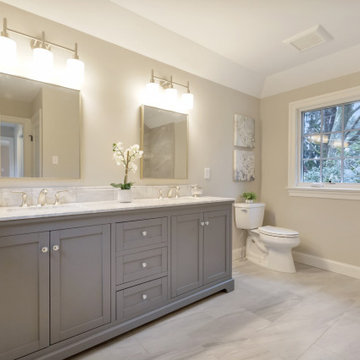
With family life and entertaining in mind, we built this 4,000 sq. ft., 4 bedroom, 3 full baths and 2 half baths house from the ground up! To fit in with the rest of the neighborhood, we constructed an English Tudor style home, but updated it with a modern, open floor plan on the first floor, bright bedrooms, and large windows throughout the home. What sets this home apart are the high-end architectural details that match the home’s Tudor exterior, such as the historically accurate windows encased in black frames. The stunning craftsman-style staircase is a post and rail system, with painted railings. The first floor was designed with entertaining in mind, as the kitchen, living, dining, and family rooms flow seamlessly. The home office is set apart to ensure a quiet space and has its own adjacent powder room. Another half bath and is located off the mudroom. Upstairs, the principle bedroom has a luxurious en-suite bathroom, with Carrera marble floors, furniture quality double vanity, and a large walk in shower. There are three other bedrooms, with a Jack-and-Jill bathroom and an additional hall bathroom.
Rudloff Custom Builders has won Best of Houzz for Customer Service in 2014, 2015 2016, 2017, 2019, and 2020. We also were voted Best of Design in 2016, 2017, 2018, 2019 and 2020, which only 2% of professionals receive. Rudloff Custom Builders has been featured on Houzz in their Kitchen of the Week, What to Know About Using Reclaimed Wood in the Kitchen as well as included in their Bathroom WorkBook article. We are a full service, certified remodeling company that covers all of the Philadelphia suburban area. This business, like most others, developed from a friendship of young entrepreneurs who wanted to make a difference in their clients’ lives, one household at a time. This relationship between partners is much more than a friendship. Edward and Stephen Rudloff are brothers who have renovated and built custom homes together paying close attention to detail. They are carpenters by trade and understand concept and execution. Rudloff Custom Builders will provide services for you with the highest level of professionalism, quality, detail, punctuality and craftsmanship, every step of the way along our journey together.
Specializing in residential construction allows us to connect with our clients early in the design phase to ensure that every detail is captured as you imagined. One stop shopping is essentially what you will receive with Rudloff Custom Builders from design of your project to the construction of your dreams, executed by on-site project managers and skilled craftsmen. Our concept: envision our client’s ideas and make them a reality. Our mission: CREATING LIFETIME RELATIONSHIPS BUILT ON TRUST AND INTEGRITY.
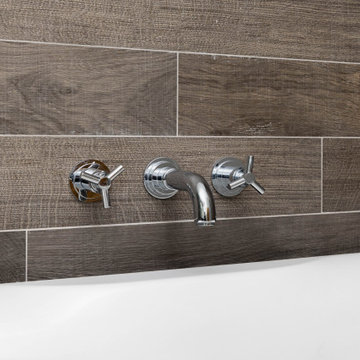
Guest Bathroom
Idée de décoration pour une grande salle d'eau ethnique avec des portes de placard marrons, une baignoire indépendante, une douche d'angle, un carrelage marron, des carreaux de céramique, un mur multicolore, carreaux de ciment au sol, une cabine de douche à porte battante, un plan de toilette blanc, meuble double vasque, meuble-lavabo suspendu et boiseries.
Idée de décoration pour une grande salle d'eau ethnique avec des portes de placard marrons, une baignoire indépendante, une douche d'angle, un carrelage marron, des carreaux de céramique, un mur multicolore, carreaux de ciment au sol, une cabine de douche à porte battante, un plan de toilette blanc, meuble double vasque, meuble-lavabo suspendu et boiseries.
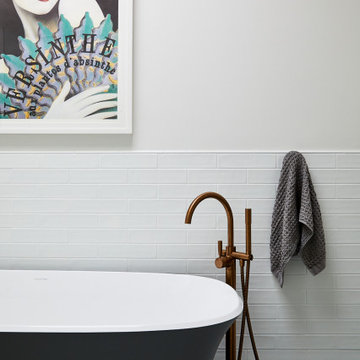
Both eclectic and refined, the bathrooms at our Summer Hill project are unique and reflects the owners lifestyle. Beach style, yet unequivocally elegant the floors feature encaustic concrete tiles paired with elongated white subway tiles. Aged brass taper by Brodware is featured as is a freestanding black bath and fittings and a custom made timber vanity.
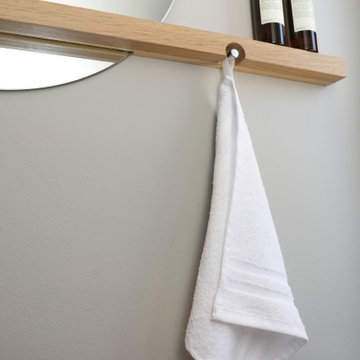
Fotos: Sandra Hauer, Nahdran Photografie
Aménagement d'une petite salle de bain moderne en bois clair avec un placard à porte plane, meuble simple vasque, meuble-lavabo encastré, WC séparés, un carrelage gris, un mur gris, carreaux de ciment au sol, une vasque, un plan de toilette en bois, un sol multicolore, aucune cabine, un plafond en papier peint et du papier peint.
Aménagement d'une petite salle de bain moderne en bois clair avec un placard à porte plane, meuble simple vasque, meuble-lavabo encastré, WC séparés, un carrelage gris, un mur gris, carreaux de ciment au sol, une vasque, un plan de toilette en bois, un sol multicolore, aucune cabine, un plafond en papier peint et du papier peint.
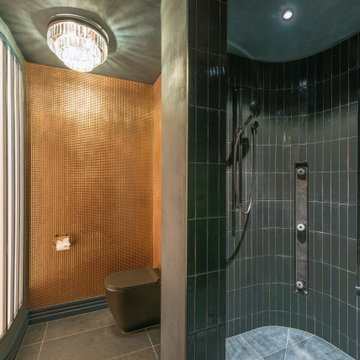
Double shower with jets and seat.
Curved tiled walls
Glamour light fittings
Gold tiles with glass curved walls
Exemple d'une grande salle de bain principale éclectique avec un carrelage vert, carreaux de ciment au sol, un sol marron, meuble-lavabo encastré et boiseries.
Exemple d'une grande salle de bain principale éclectique avec un carrelage vert, carreaux de ciment au sol, un sol marron, meuble-lavabo encastré et boiseries.
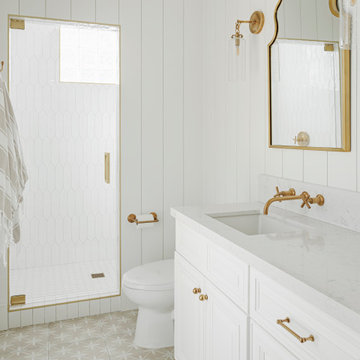
Cette photo montre une grande salle de bain chic pour enfant avec un placard avec porte à panneau surélevé, des portes de placard blanches, une douche ouverte, WC à poser, un carrelage blanc, un mur blanc, carreaux de ciment au sol, un lavabo encastré, un plan de toilette en quartz modifié, un sol gris, une cabine de douche à porte battante, un plan de toilette blanc, un banc de douche, meuble simple vasque, meuble-lavabo encastré, un plafond en lambris de bois et du lambris.
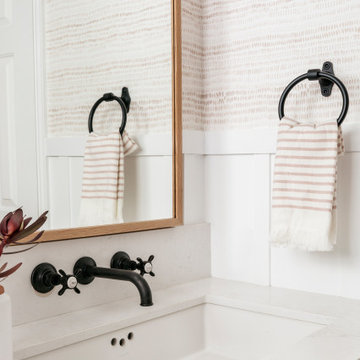
This project was a joy to work on, as we married our firm’s modern design aesthetic with the client’s more traditional and rustic taste. We gave new life to all three bathrooms in her home, making better use of the space in the powder bathroom, optimizing the layout for a brother & sister to share a hall bath, and updating the primary bathroom with a large curbless walk-in shower and luxurious clawfoot tub. Though each bathroom has its own personality, we kept the palette cohesive throughout all three.
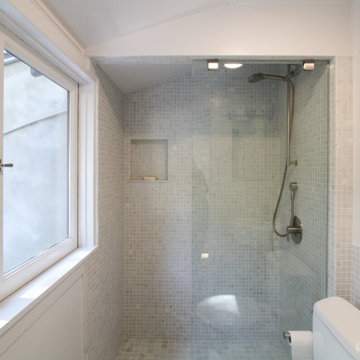
Los Angeles/Hollywood Hills, CA - Bathroom addition to Room addition to existing house.
Framing of the addition to the existing home, installation of insulation, drywall, flooring, electrical, plumbing, windows and a fresh paint to finish.

The family bathroom, with bath and seperate shower area. A striped green encaustic tiled floor, with marble look wall tiles and industrial black accents.
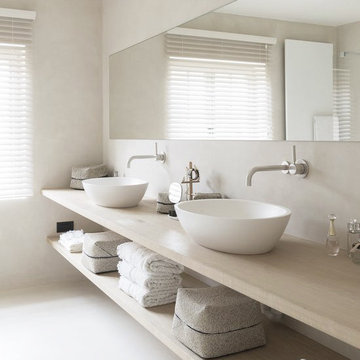
Utiliza tonos claros como el beige para muebles, azulejos, paredes e incluso para suelos.
La madera es un gran aliado para este tipo de combinación, que encaja perfectamente con piezas en blanco de cerámica, como los lavabos o los inodoros electrónicos.
Este tipo de baños minimalistas hacen de tu espacio un lugar mucho más acogedor donde el espacio y el orden son los principales aspectos que destacarán en él.
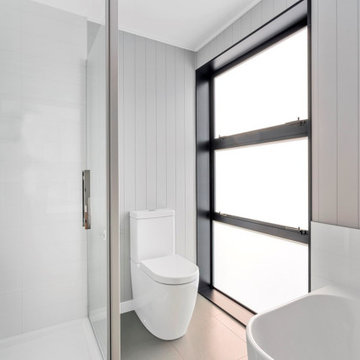
As a coastal holiday weekend retreat, this home needed to offer relaxing spaces, operate as a practical home away from home, and be durable for guests.
The pavilion-style floorplan easily resolves the desire for separation/relaxing areas – separating the bedrooms in one wing from open-plan living and entertaining spaces. An interior black feature wall in the centre of the home creates a connection to the exterior vertical black weatherboards and horizontal cedar cladding.
The clean lined kitchen mixes colours – including black and white – with textures – including warm hued oak cabinetry and cool stone bench tops and splashback. The integrated fridge and hidden walk-in pantry complete the crisp, easy maintenance streamlined look.
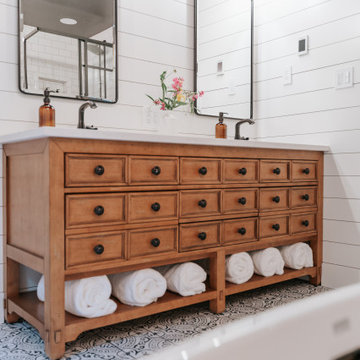
Exemple d'une salle de bain principale nature en bois brun de taille moyenne avec un placard en trompe-l'oeil, une baignoire indépendante, une douche d'angle, WC séparés, un carrelage blanc, des carreaux de béton, un mur blanc, carreaux de ciment au sol, un lavabo encastré, un plan de toilette en quartz modifié, un sol multicolore, une cabine de douche à porte coulissante, un plan de toilette gris, une niche, meuble double vasque, meuble-lavabo sur pied et du lambris de bois.
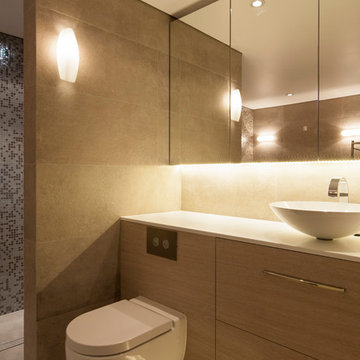
A warm contemporary bathroom with natural textures and tones on the walls and floors, complemented with light oak finished timber cabinetry throughout.
Also Introducing a light melodramatic feel with a curved glass mosaic feature wall and the stark contrasts of the solid surface bath, bench top and basin.
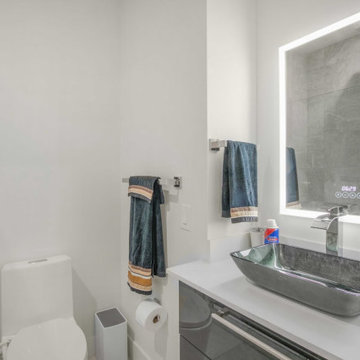
Black and White Modern Bathroom designed By Darash
Cette photo montre une salle de bain principale moderne de taille moyenne avec un placard à porte plane, des portes de placard noires, carreaux de ciment au sol, un sol blanc, différents designs de plafond, une baignoire posée, un combiné douche/baignoire, tous types de WC, un carrelage blanc, carrelage mural, un mur noir, une vasque, un plan de toilette en stratifié, une cabine de douche à porte battante, un plan de toilette blanc, un banc de douche, meuble double vasque, meuble-lavabo suspendu et différents habillages de murs.
Cette photo montre une salle de bain principale moderne de taille moyenne avec un placard à porte plane, des portes de placard noires, carreaux de ciment au sol, un sol blanc, différents designs de plafond, une baignoire posée, un combiné douche/baignoire, tous types de WC, un carrelage blanc, carrelage mural, un mur noir, une vasque, un plan de toilette en stratifié, une cabine de douche à porte battante, un plan de toilette blanc, un banc de douche, meuble double vasque, meuble-lavabo suspendu et différents habillages de murs.
Idées déco de salles de bain avec carreaux de ciment au sol et différents habillages de murs
9