Idées déco de salles de bain avec carreaux de ciment au sol et un lavabo suspendu
Trier par :
Budget
Trier par:Populaires du jour
41 - 60 sur 610 photos
1 sur 3
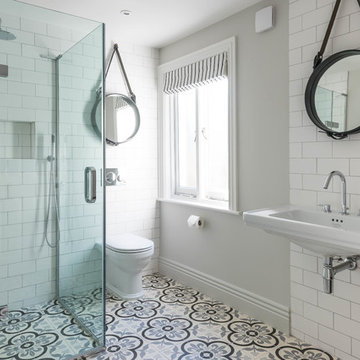
Cette image montre une salle de bain rustique avec une douche d'angle, WC à poser, un carrelage blanc, un carrelage métro, un mur gris, un lavabo suspendu, carreaux de ciment au sol et une cabine de douche à porte battante.

The basement bathroom took its cues from the black industrial rainwater pipe running across the ceiling. The bathroom was built into the basement of an ex-school boiler room so the client wanted to maintain the industrial feel the area once had.
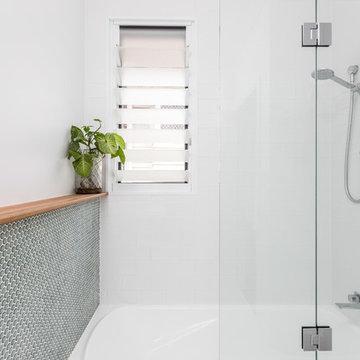
B&M Photography
Cette photo montre une petite salle d'eau chic avec un placard à porte plane, des portes de placard bleues, une baignoire posée, WC à poser, un carrelage bleu, une plaque de galets, un mur bleu, carreaux de ciment au sol, un lavabo suspendu, un plan de toilette en quartz modifié, un sol blanc et un plan de toilette blanc.
Cette photo montre une petite salle d'eau chic avec un placard à porte plane, des portes de placard bleues, une baignoire posée, WC à poser, un carrelage bleu, une plaque de galets, un mur bleu, carreaux de ciment au sol, un lavabo suspendu, un plan de toilette en quartz modifié, un sol blanc et un plan de toilette blanc.
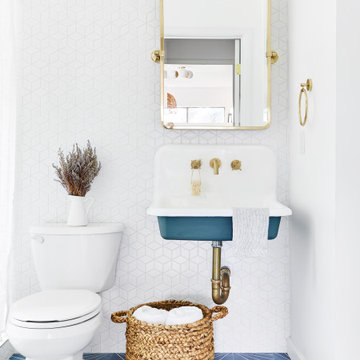
Cette photo montre une petite salle d'eau bord de mer avec un carrelage blanc, des carreaux de céramique, un mur blanc, carreaux de ciment au sol, un lavabo suspendu, un sol bleu et WC séparés.
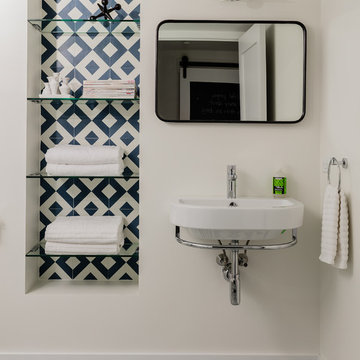
Michael J Lee
Cette image montre une petite salle de bain minimaliste avec WC à poser, un carrelage bleu, des carreaux de béton, un mur blanc, carreaux de ciment au sol, un lavabo suspendu, un sol bleu et une cabine de douche à porte battante.
Cette image montre une petite salle de bain minimaliste avec WC à poser, un carrelage bleu, des carreaux de béton, un mur blanc, carreaux de ciment au sol, un lavabo suspendu, un sol bleu et une cabine de douche à porte battante.
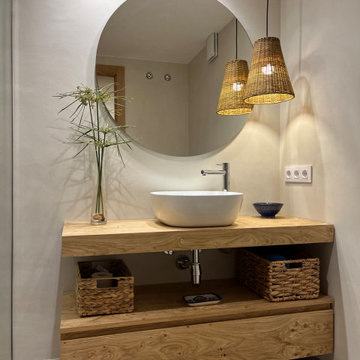
Inspiration pour une petite salle de bain design avec une douche ouverte, carreaux de ciment au sol, un lavabo suspendu et un sol gris.

Aménagement d'une petite salle d'eau campagne avec un placard sans porte, des portes de placard grises, un espace douche bain, WC séparés, un carrelage gris, des carreaux en terre cuite, un mur blanc, carreaux de ciment au sol, un lavabo suspendu, un plan de toilette en béton, un sol gris, une cabine de douche à porte battante, un plan de toilette gris, meuble simple vasque, meuble-lavabo suspendu, un plafond en lambris de bois et du papier peint.
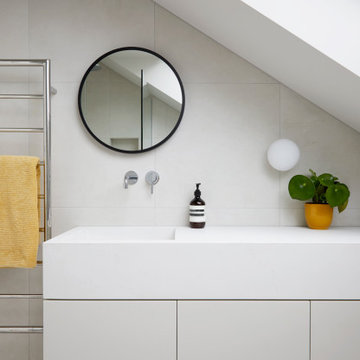
These geometric, candy coloured tiles are the hero of this bathroom. Playful, bright and heartening on the eye. The built in storage and tiles in the same colour make the bathroom feel bright and open.

Reconfiguration of a dilapidated bathroom and separate toilet in a Victorian house in Walthamstow village.
The original toilet was situated straight off of the landing space and lacked any privacy as it opened onto the landing. The original bathroom was separate from the WC with the entrance at the end of the landing. To get to the rear bedroom meant passing through the bathroom which was not ideal. The layout was reconfigured to create a family bathroom which incorporated a walk-in shower where the original toilet had been and freestanding bath under a large sash window. The new bathroom is slightly slimmer than the original this is to create a short corridor leading to the rear bedroom.
The ceiling was removed and the joists exposed to create the feeling of a larger space. A rooflight sits above the walk-in shower and the room is flooded with natural daylight. Hanging plants are hung from the exposed beams bringing nature and a feeling of calm tranquility into the space.
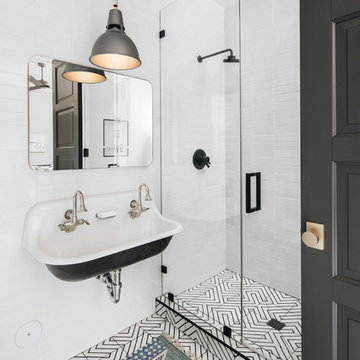
High Res Media
Réalisation d'une salle d'eau tradition de taille moyenne avec un carrelage blanc, un carrelage métro, un lavabo suspendu, un sol blanc, une cabine de douche à porte battante, un placard à porte shaker, des portes de placard noires, une douche ouverte, WC à poser, un mur blanc, carreaux de ciment au sol et un plan de toilette en quartz modifié.
Réalisation d'une salle d'eau tradition de taille moyenne avec un carrelage blanc, un carrelage métro, un lavabo suspendu, un sol blanc, une cabine de douche à porte battante, un placard à porte shaker, des portes de placard noires, une douche ouverte, WC à poser, un mur blanc, carreaux de ciment au sol et un plan de toilette en quartz modifié.

APARTMENT BERLIN VII
Eine Berliner Altbauwohnung im vollkommen neuen Gewand: Bei diesen Räumen in Schöneberg zeichnete THE INNER HOUSE für eine komplette Sanierung verantwortlich. Dazu gehörte auch, den Grundriss zu ändern: Die Küche hat ihren Platz nun als Ort für Gemeinsamkeit im ehemaligen Berliner Zimmer. Dafür gibt es ein ruhiges Schlafzimmer in den hinteren Räumen. Das Gästezimmer verfügt jetzt zudem über ein eigenes Gästebad im britischen Stil. Bei der Sanierung achtete THE INNER HOUSE darauf, stilvolle und originale Details wie Doppelkastenfenster, Türen und Beschläge sowie das Parkett zu erhalten und aufzuarbeiten. Darüber hinaus bringt ein stimmiges Farbkonzept die bereits vorhandenen Vintagestücke nun angemessen zum Strahlen.
INTERIOR DESIGN & STYLING: THE INNER HOUSE
LEISTUNGEN: Grundrissoptimierung, Elektroplanung, Badezimmerentwurf, Farbkonzept, Koordinierung Gewerke und Baubegleitung, Möbelentwurf und Möblierung
FOTOS: © THE INNER HOUSE, Fotograf: Manuel Strunz, www.manuu.eu
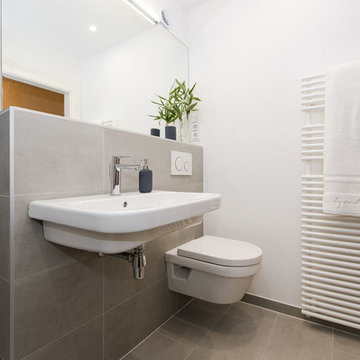
Eine Ablage über dem
Waschbecken bietet genug Platz für
Hygiene- und Kosmetikartikel. Farblich
passende Badezimmer-Accessoires in
blau, grau und weiß runden das
Gesamtbild ab.
Manuel Strunz, Senior Art Director & Fotograf, www.manuu.eu
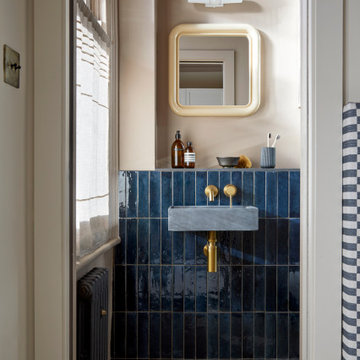
A compact en-suite created by combining a small box room with the master bedroom. Encaustic tiles on the floor, paired with inky blue ceramic wall tiles and a wall hung concrete basin. Walls in a warm dirty pink.

Idées déco pour une petite salle de bain contemporaine en bois clair avec un placard à porte plane, une baignoire en alcôve, un combiné douche/baignoire, WC séparés, un carrelage gris, des carreaux de céramique, un mur gris, carreaux de ciment au sol, un lavabo suspendu, un sol bleu, une cabine de douche à porte coulissante, un plan de toilette blanc, une niche, meuble simple vasque et meuble-lavabo suspendu.
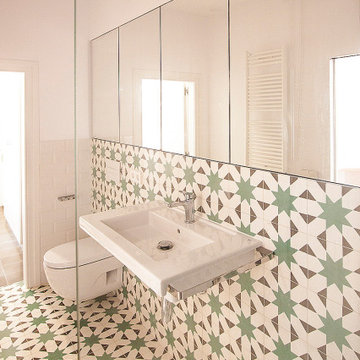
Aménagement d'une salle de bain contemporaine de taille moyenne pour enfant avec un placard sans porte, des portes de placard blanches, une douche à l'italienne, WC suspendus, un carrelage vert, des carreaux de béton, un mur multicolore, carreaux de ciment au sol, un lavabo suspendu et un sol multicolore.
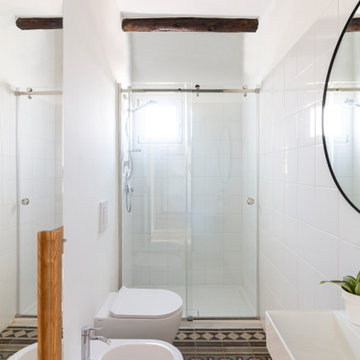
Exemple d'une salle de bain méditerranéenne avec WC suspendus, carreaux de ciment au sol et un lavabo suspendu.

Introducing our compact and stylish Jack and Jill shower room, nestled between two bedrooms on the top floor. This ingenious wet room features tiled floors and walls for easy maintenance and a clean, modern aesthetic. To enhance the feeling of space, a vibrant green stripe runs vertically along the floor and up the walls, elongating the room and adding a touch of uniqueness. Sleek rose gold fittings and floating fixtures, including a toilet and basin, contribute to the sense of openness and sophistication. Mirrored cabinets reflect light and create the illusion of a larger space, while LED lighting accents the shelf, adding a touch of ambiance. Experience luxury and functionality in this thoughtfully designed shower room retreat. #CompactDesign #JackandJillShower #WetroomLuxury"
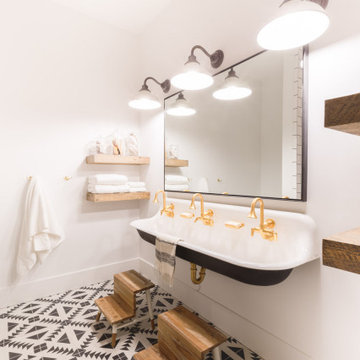
Réalisation d'une salle de bain chalet avec des portes de placard blanches, un mur blanc, carreaux de ciment au sol, un lavabo suspendu et un sol multicolore.
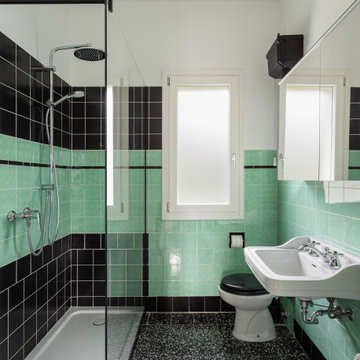
Bagno originale anni 50, con piastrelle in ceramica smaltata colore verde chiaro e nero. Sostituzione vasca con doccia. Pavimento in marmette cementine nere.
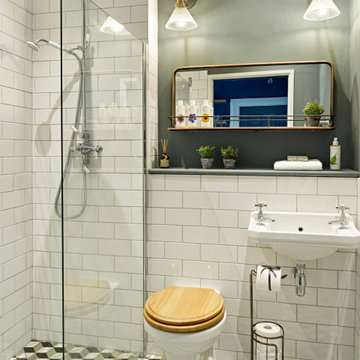
Aménagement d'une douche en alcôve classique avec WC à poser, un carrelage blanc, un mur vert, carreaux de ciment au sol, un lavabo suspendu, un sol multicolore et aucune cabine.
Idées déco de salles de bain avec carreaux de ciment au sol et un lavabo suspendu
3