Idées déco de salles de bain avec carrelage en métal et un carrelage en pâte de verre
Trier par :
Budget
Trier par:Populaires du jour
21 - 40 sur 20 412 photos
1 sur 3
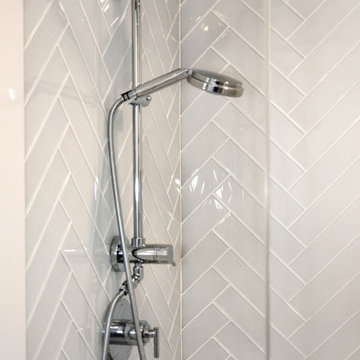
Child's Jack & Jill full bath with glass tile shower. Custom pocket door. Tile laid in herringbone pattern. Custom linen cabinet painted gray.
Aménagement d'une salle de bain classique de taille moyenne avec un placard en trompe-l'oeil, des portes de placard blanches, WC à poser, un carrelage gris, un carrelage en pâte de verre, un mur gris, un sol en carrelage de porcelaine, un plan de toilette en quartz modifié, un sol gris et une cabine de douche à porte coulissante.
Aménagement d'une salle de bain classique de taille moyenne avec un placard en trompe-l'oeil, des portes de placard blanches, WC à poser, un carrelage gris, un carrelage en pâte de verre, un mur gris, un sol en carrelage de porcelaine, un plan de toilette en quartz modifié, un sol gris et une cabine de douche à porte coulissante.
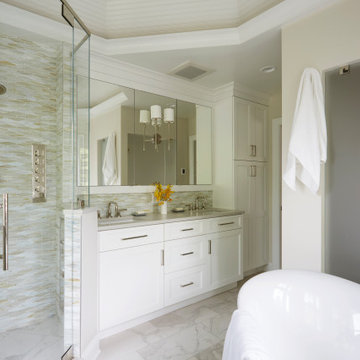
This master bathroom is the perfect retreat. The dual shower heads and body sprays provide the couple with their own shower experience perfectly planned for their vastly different heights.
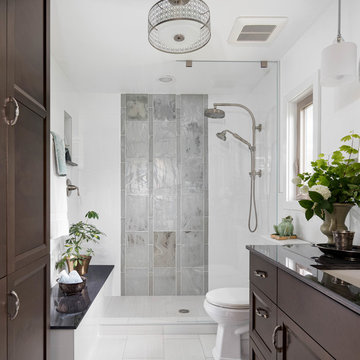
The new space feels light, airy and open exuding a tranquil sophistication. A relaxed, meditative atmosphere is achieved by combining glass tile, white walls, dark cabinets and a porcelain countertop.
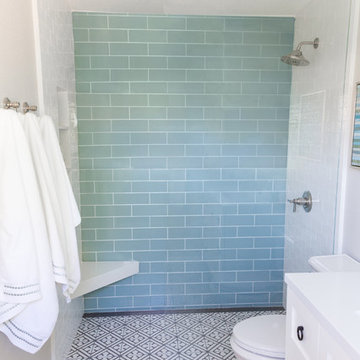
Kim Serveau
Inspiration pour une petite salle de bain principale minimaliste avec un placard à porte shaker, des portes de placard blanches, une douche à l'italienne, un carrelage en pâte de verre, un plan de toilette en quartz modifié et un plan de toilette blanc.
Inspiration pour une petite salle de bain principale minimaliste avec un placard à porte shaker, des portes de placard blanches, une douche à l'italienne, un carrelage en pâte de verre, un plan de toilette en quartz modifié et un plan de toilette blanc.
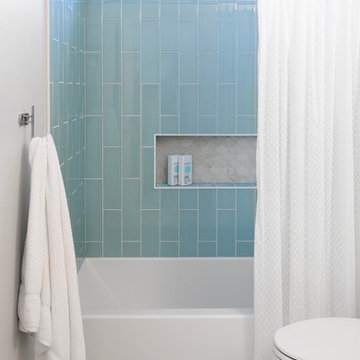
Idées déco pour une grande salle de bain bord de mer pour enfant avec une baignoire en alcôve, un combiné douche/baignoire, un carrelage en pâte de verre, un mur blanc, carreaux de ciment au sol et une cabine de douche avec un rideau.

When a world class sailing champion approached us to design a Newport home for his family, with lodging for his sailing crew, we set out to create a clean, light-filled modern home that would integrate with the natural surroundings of the waterfront property, and respect the character of the historic district.
Our approach was to make the marine landscape an integral feature throughout the home. One hundred eighty degree views of the ocean from the top floors are the result of the pinwheel massing. The home is designed as an extension of the curvilinear approach to the property through the woods and reflects the gentle undulating waterline of the adjacent saltwater marsh. Floodplain regulations dictated that the primary occupied spaces be located significantly above grade; accordingly, we designed the first and second floors on a stone “plinth” above a walk-out basement with ample storage for sailing equipment. The curved stone base slopes to grade and houses the shallow entry stair, while the same stone clads the interior’s vertical core to the roof, along which the wood, glass and stainless steel stair ascends to the upper level.
One critical programmatic requirement was enough sleeping space for the sailing crew, and informal party spaces for the end of race-day gatherings. The private master suite is situated on one side of the public central volume, giving the homeowners views of approaching visitors. A “bedroom bar,” designed to accommodate a full house of guests, emerges from the other side of the central volume, and serves as a backdrop for the infinity pool and the cove beyond.
Also essential to the design process was ecological sensitivity and stewardship. The wetlands of the adjacent saltwater marsh were designed to be restored; an extensive geo-thermal heating and cooling system was implemented; low carbon footprint materials and permeable surfaces were used where possible. Native and non-invasive plant species were utilized in the landscape. The abundance of windows and glass railings maximize views of the landscape, and, in deference to the adjacent bird sanctuary, bird-friendly glazing was used throughout.
Photo: Michael Moran/OTTO Photography

Cette photo montre une salle d'eau chic de taille moyenne avec des portes de placard bleues, un carrelage bleu, un carrelage en pâte de verre, un mur rose, un lavabo encastré, un plan de toilette en quartz, un plan de toilette blanc, un placard avec porte à panneau encastré, WC séparés et un sol gris.
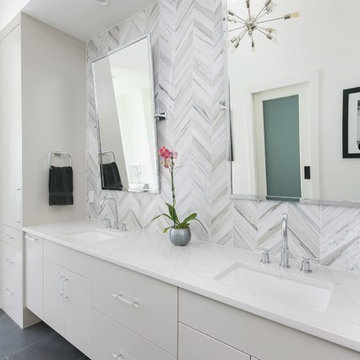
Photography by Patrick Brickman
Modern Beach House Master Bath Cabico Mist Slab Door Cabinets w/ Cambria Ella Quartz Countertops
Cette image montre une grande salle de bain principale minimaliste avec un placard à porte plane, des portes de placard grises, un carrelage gris, un carrelage en pâte de verre, un mur blanc, un sol en carrelage de porcelaine, un lavabo encastré, un plan de toilette en quartz modifié, un sol gris et un plan de toilette blanc.
Cette image montre une grande salle de bain principale minimaliste avec un placard à porte plane, des portes de placard grises, un carrelage gris, un carrelage en pâte de verre, un mur blanc, un sol en carrelage de porcelaine, un lavabo encastré, un plan de toilette en quartz modifié, un sol gris et un plan de toilette blanc.
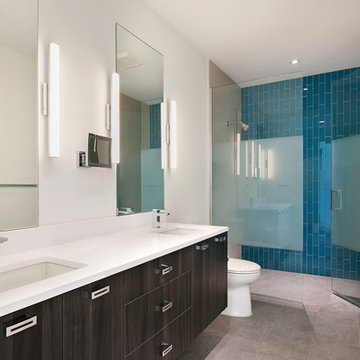
Ryan Gamma
Cette image montre une grande salle d'eau minimaliste avec un placard à porte plane, des portes de placard marrons, une douche à l'italienne, WC séparés, un carrelage bleu, un carrelage en pâte de verre, un mur blanc, un sol en carrelage de porcelaine, un lavabo encastré, un plan de toilette en quartz modifié, un sol gris, une cabine de douche à porte battante et un plan de toilette blanc.
Cette image montre une grande salle d'eau minimaliste avec un placard à porte plane, des portes de placard marrons, une douche à l'italienne, WC séparés, un carrelage bleu, un carrelage en pâte de verre, un mur blanc, un sol en carrelage de porcelaine, un lavabo encastré, un plan de toilette en quartz modifié, un sol gris, une cabine de douche à porte battante et un plan de toilette blanc.
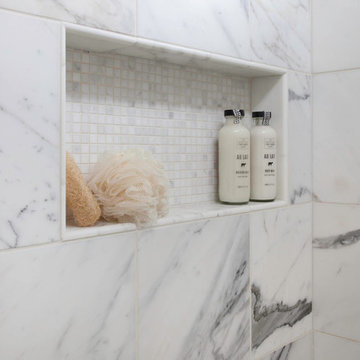
This remodel went from a tiny corner bathroom, to a charming full master bathroom with a large walk in closet. The Master Bathroom was over sized so we took space from the bedroom and closets to create a double vanity space with herringbone glass tile backsplash.
We were able to fit in a linen cabinet with the new master shower layout for plenty of built-in storage. The bathroom are tiled with hex marble tile on the floor and herringbone marble tiles in the shower. Paired with the brass plumbing fixtures and hardware this master bathroom is a show stopper and will be cherished for years to come.
Space Plans & Design, Interior Finishes by Signature Designs Kitchen Bath.
Photography Gail Owens
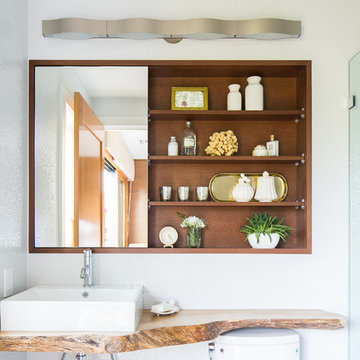
Photography: Ryan Garvin
Idées déco pour une salle d'eau rétro avec un carrelage blanc, un carrelage en pâte de verre, un mur blanc, une vasque, un plan de toilette en bois et un plan de toilette marron.
Idées déco pour une salle d'eau rétro avec un carrelage blanc, un carrelage en pâte de verre, un mur blanc, une vasque, un plan de toilette en bois et un plan de toilette marron.
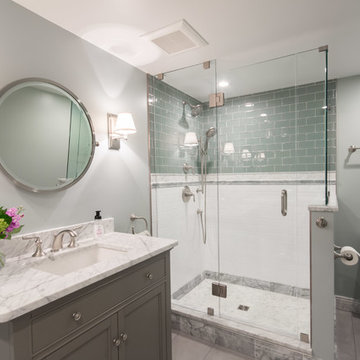
Complete Kitchen | Bath | Mudroom Remodel Designed by Interior Designer Nathan J. Reynolds. phone: (401) 234-6194 and (508) 837-3972 email: nathan@insperiors.com www.insperiors.com Photography Courtesy of © 2018 C. Shaw Photography
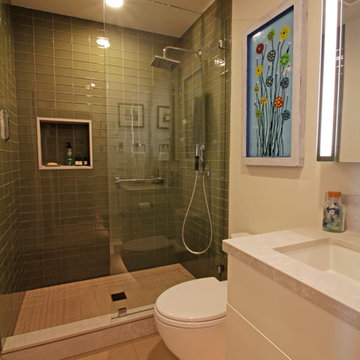
Aménagement d'une petite salle de bain moderne avec un placard à porte plane, des portes de placard blanches, WC à poser, un carrelage vert, un carrelage en pâte de verre, un mur blanc, un sol en carrelage de porcelaine, un lavabo encastré, un plan de toilette en quartz modifié, un sol beige, aucune cabine et un plan de toilette blanc.

This stunning master shower was designed to compliment the tropical garden showers. We used a soft green tile in a bamboo pattern on the shower walls. A shower niche was built into the wall for holding soaps and shower accessories, and was lined with a complimenting bamboo 3D tile in a natural cream stone. The quartz shower bench material matches the vanity tops. The shower pan is sliced pebble tile and compliments the cream porcelain tile used through out the bathroom. The doors and trim is Sapele as are the custom vanity cabinets.

Cette photo montre une salle de bain nature avec des portes de placard marrons, un mur blanc, un sol en bois brun, une vasque, un sol marron, une cabine de douche à porte battante, un carrelage en pâte de verre, un plan de toilette en marbre, un plan de toilette blanc et un placard à porte plane.
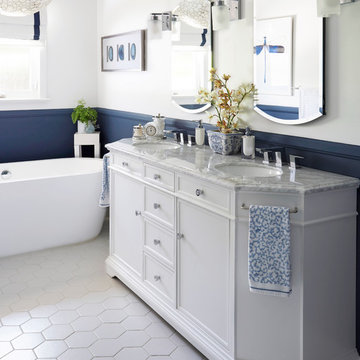
This vanity was bought from a big box store but has some nice lines and the integrated towel holders on the chamfered corners make this piece look more expensive.

This bathroom in a Midcentury home was updated with new cherry cabinets, marble countertops, geometric glass tiles, a soaking tub and frameless glass shower with a custom shower niche.

Aménagement d'une petite salle d'eau moderne avec un placard à porte plane, des portes de placard marrons, une baignoire posée, un combiné douche/baignoire, WC à poser, un carrelage vert, un carrelage en pâte de verre, un mur gris, un sol en carrelage de céramique, un lavabo posé, un plan de toilette en quartz, un sol noir et aucune cabine.
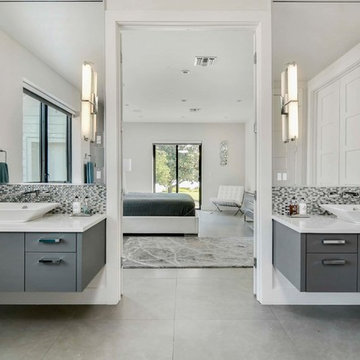
Cette image montre une grande douche en alcôve principale design avec un placard à porte plane, des portes de placard grises, WC à poser, un carrelage gris, un carrelage en pâte de verre, un mur blanc, un sol en carrelage de porcelaine, une vasque, un plan de toilette en quartz modifié et un sol gris.
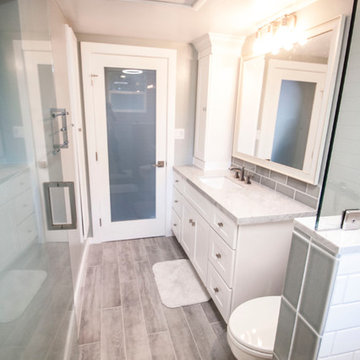
Rachel Reed Photography
Idées déco pour une petite salle de bain contemporaine avec un placard à porte shaker, des portes de placard blanches, WC à poser, un carrelage bleu, un carrelage en pâte de verre, un mur bleu, un sol en carrelage de porcelaine, un lavabo encastré et un plan de toilette en marbre.
Idées déco pour une petite salle de bain contemporaine avec un placard à porte shaker, des portes de placard blanches, WC à poser, un carrelage bleu, un carrelage en pâte de verre, un mur bleu, un sol en carrelage de porcelaine, un lavabo encastré et un plan de toilette en marbre.
Idées déco de salles de bain avec carrelage en métal et un carrelage en pâte de verre
2