Idées déco de salles de bain avec carrelage en métal et un sol en carrelage de porcelaine
Trier par :
Budget
Trier par:Populaires du jour
101 - 120 sur 127 photos
1 sur 3
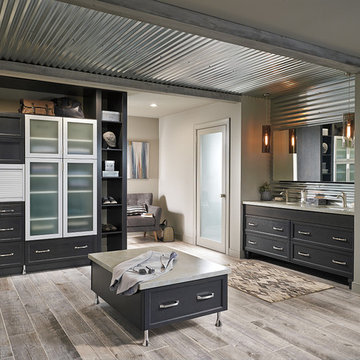
Idée de décoration pour une très grande douche en alcôve principale design en bois foncé avec un placard à porte shaker, un mur beige, un sol en carrelage de porcelaine, un lavabo encastré, un plan de toilette en quartz modifié, WC séparés, carrelage en métal, un sol marron et une cabine de douche à porte battante.
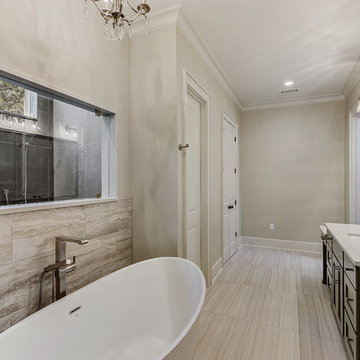
Cette photo montre une grande douche en alcôve principale chic avec une baignoire indépendante, un placard à porte shaker, des portes de placard noires, un carrelage noir, carrelage en métal, un mur beige, un sol en carrelage de porcelaine, un lavabo encastré, un plan de toilette en quartz modifié, un sol beige et un plan de toilette blanc.
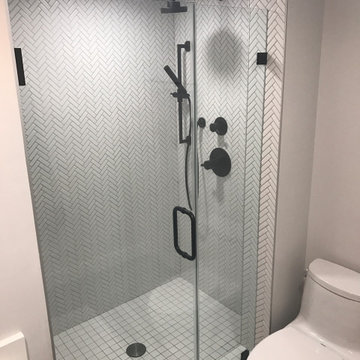
Cette image montre une salle d'eau avec un placard à porte plane, des portes de placard marrons, WC à poser, un carrelage blanc, carrelage en métal, un mur blanc, un sol en carrelage de porcelaine, un lavabo posé, un plan de toilette en quartz modifié, un sol gris, une cabine de douche à porte battante et un plan de toilette blanc.
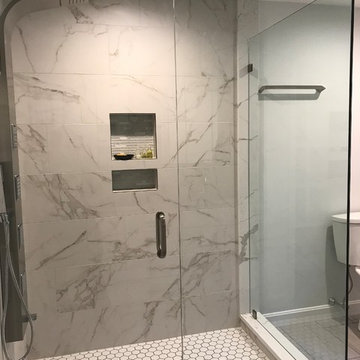
Idée de décoration pour une salle de bain principale tradition de taille moyenne avec une douche d'angle, WC séparés, un carrelage gris, carrelage en métal, un mur gris, un sol en carrelage de porcelaine, un sol gris et une cabine de douche à porte battante.
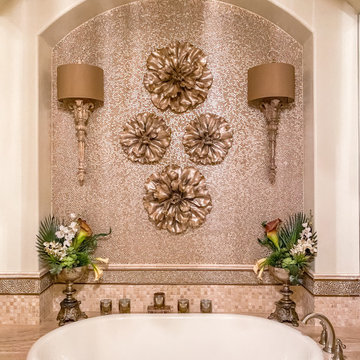
The master bathroom is the perfect combination of glamour and functionality. The contemporary lighting fixture, as well as the mirror sconces, light the room. His and her vessel sinks on a granite countertop allow for ample space. Hand treated cabinets line the wall underneath the counter gives plenty of storage. The metallic glass tiling above the tub shimmer in the light giving a glamorous hue to the room.
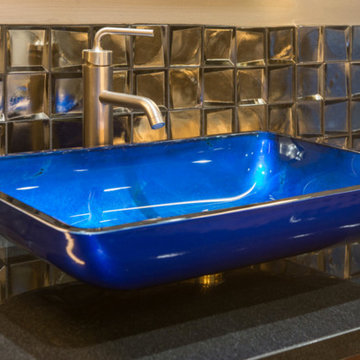
Glamorous Bathroom Remodel
Idée de décoration pour une salle de bain principale bohème en bois foncé de taille moyenne avec un placard à porte plane, une baignoire posée, un carrelage beige, carrelage en métal, un mur beige, un sol en carrelage de porcelaine, une vasque, un plan de toilette en quartz modifié, un sol marron et un plan de toilette noir.
Idée de décoration pour une salle de bain principale bohème en bois foncé de taille moyenne avec un placard à porte plane, une baignoire posée, un carrelage beige, carrelage en métal, un mur beige, un sol en carrelage de porcelaine, une vasque, un plan de toilette en quartz modifié, un sol marron et un plan de toilette noir.

The master bathroom is the perfect combination of glamour and functionality. The contemporary lighting fixture, as well as the mirror sconces, light the room. His and her vessel sinks on a granite countertop allow for ample space. Hand treated cabinets line the wall underneath the counter gives plenty of storage. The metallic glass tiling above the tub shimmer in the light giving a glamorous hue to the room.
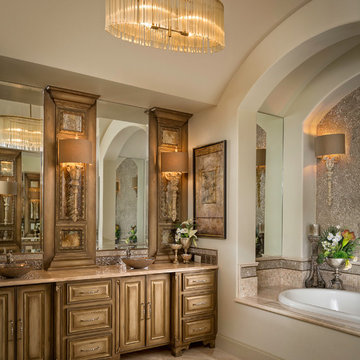
The master bathroom is the perfect combination of glamour and functionality. The contemporary lighting fixture, as well as the mirror sconces, light the room. His and her vessel sinks on a granite countertop allow for ample space. Hand treated cabinets line the wall underneath the counter gives plenty of storage. The metallic glass tiling above the tub shimmer in the light giving a glamorous hue to the room.
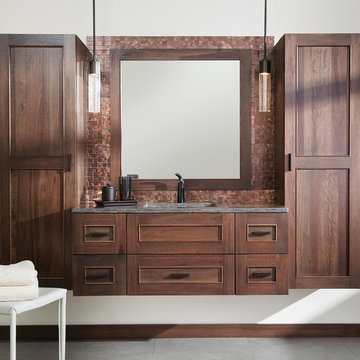
Bathe your bathroom in beautiful details and luxurious design with floating vanities from Dura Supreme Cabinetry. With Dura Supreme’s floating vanity system, vanities and even linen cabinets are suspended on the wall leaving a sleek, clean look that is ideal for transitional and contemporary design themes. Floating vanities are a favorite look for small bathrooms to impart an open, airy and expansive feel. For this bath, rich bronze and copper finishes are combined for a stunning effect.
A centered sink includes convenient drawers on both sides of the sink for powder room storage, while two wall-hung linen cabinets frame the vanity to create a sleek, symmetric design. A variety of vanity console configurations are available with floating linen cabinets to maintain the style throughout the design. Floating Vanities by Dura Supreme are available in 12 different configurations (for single sink vanities, double sink vanities, or offset sinks) or individual cabinets that can be combined to create your own unique look. Any combination of Dura Supreme’s many door styles, wood species, and finishes can be selected to create a one-of-a-kind bath furniture collection.
The bathroom has evolved from its purist utilitarian roots to a more intimate and reflective sanctuary in which to relax and reconnect. A refreshing spa-like environment offers a brisk welcome at the dawning of a new day or a soothing interlude as your day concludes.
Our busy and hectic lifestyles leave us yearning for a private place where we can truly relax and indulge. With amenities that pamper the senses and design elements inspired by luxury spas, bathroom environments are being transformed from the mundane and utilitarian to the extravagant and luxurious.
Bath cabinetry from Dura Supreme offers myriad design directions to create the personal harmony and beauty that are a hallmark of the bath sanctuary. Immerse yourself in our expansive palette of finishes and wood species to discover the look that calms your senses and soothes your soul. Your Dura Supreme designer will guide you through the selections and transform your bath into a beautiful retreat.
Request a FREE Dura Supreme Brochure Packet:
http://www.durasupreme.com/request-brochure
Find a Dura Supreme Showroom near you today:
http://www.durasupreme.com/dealer-locator
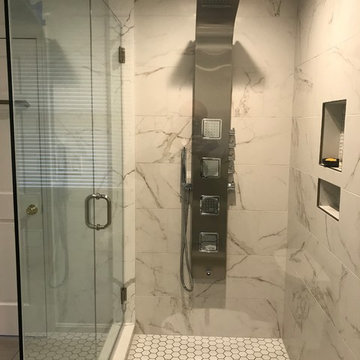
Exemple d'une salle de bain principale chic de taille moyenne avec une douche d'angle, WC séparés, un carrelage gris, carrelage en métal, un mur gris, un sol en carrelage de porcelaine, un sol gris et une cabine de douche à porte battante.
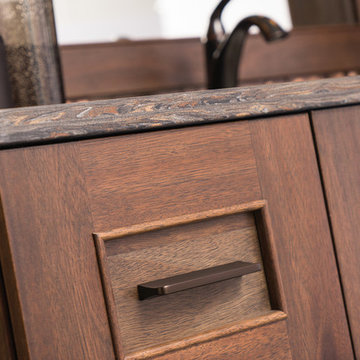
Bathe your bathroom in beautiful details and luxurious design with floating vanities from Dura Supreme Cabinetry. With Dura Supreme’s floating vanity system, vanities and even linen cabinets are suspended on the wall leaving a sleek, clean look that is ideal for transitional and contemporary design themes. Floating vanities are a favorite look for small bathrooms to impart an open, airy and expansive feel. For this bath, rich bronze and copper finishes are combined for a stunning effect.
A centered sink includes convenient drawers on both sides of the sink for powder room storage, while two wall-hung linen cabinets frame the vanity to create a sleek, symmetric design. A variety of vanity console configurations are available with floating linen cabinets to maintain the style throughout the design. Floating Vanities by Dura Supreme are available in 12 different configurations (for single sink vanities, double sink vanities, or offset sinks) or individual cabinets that can be combined to create your own unique look. Any combination of Dura Supreme’s many door styles, wood species, and finishes can be selected to create a one-of-a-kind bath furniture collection.
The bathroom has evolved from its purist utilitarian roots to a more intimate and reflective sanctuary in which to relax and reconnect. A refreshing spa-like environment offers a brisk welcome at the dawning of a new day or a soothing interlude as your day concludes.
Our busy and hectic lifestyles leave us yearning for a private place where we can truly relax and indulge. With amenities that pamper the senses and design elements inspired by luxury spas, bathroom environments are being transformed from the mundane and utilitarian to the extravagant and luxurious.
Bath cabinetry from Dura Supreme offers myriad design directions to create the personal harmony and beauty that are a hallmark of the bath sanctuary. Immerse yourself in our expansive palette of finishes and wood species to discover the look that calms your senses and soothes your soul. Your Dura Supreme designer will guide you through the selections and transform your bath into a beautiful retreat.
Request a FREE Dura Supreme Brochure Packet:
http://www.durasupreme.com/request-brochure
Find a Dura Supreme Showroom near you today:
http://www.durasupreme.com/dealer-locator
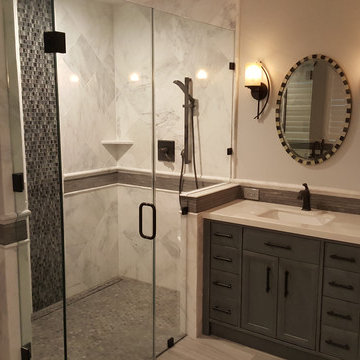
VCDC Inc.
Exemple d'une salle de bain principale moderne de taille moyenne avec une baignoire indépendante, une douche d'angle, un carrelage blanc, carrelage en métal, un mur beige, un sol en carrelage de porcelaine, un lavabo encastré, un plan de toilette en quartz modifié, un sol beige, une cabine de douche à porte battante, un plan de toilette beige, un placard avec porte à panneau encastré et des portes de placard grises.
Exemple d'une salle de bain principale moderne de taille moyenne avec une baignoire indépendante, une douche d'angle, un carrelage blanc, carrelage en métal, un mur beige, un sol en carrelage de porcelaine, un lavabo encastré, un plan de toilette en quartz modifié, un sol beige, une cabine de douche à porte battante, un plan de toilette beige, un placard avec porte à panneau encastré et des portes de placard grises.
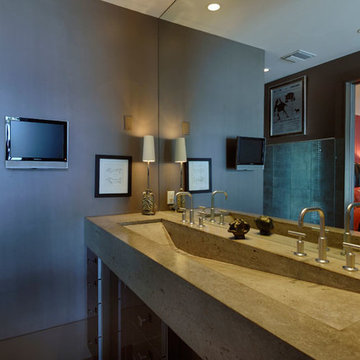
Aménagement d'une grande salle de bain principale contemporaine avec un placard à porte plane, des portes de placard noires, un carrelage gris, carrelage en métal, un mur gris, un sol en carrelage de porcelaine, une grande vasque, un plan de toilette en béton, un sol marron et un plan de toilette gris.
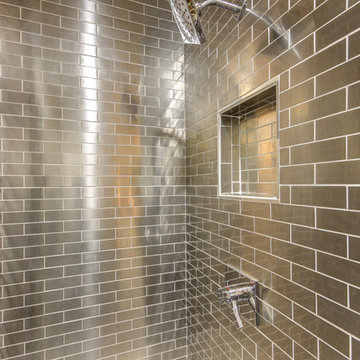
Lister Assister
Cette photo montre une petite salle d'eau tendance avec un placard à porte shaker, une douche ouverte, WC séparés, un carrelage gris, carrelage en métal, un mur gris, un sol en carrelage de porcelaine, une vasque et un plan de toilette en quartz.
Cette photo montre une petite salle d'eau tendance avec un placard à porte shaker, une douche ouverte, WC séparés, un carrelage gris, carrelage en métal, un mur gris, un sol en carrelage de porcelaine, une vasque et un plan de toilette en quartz.
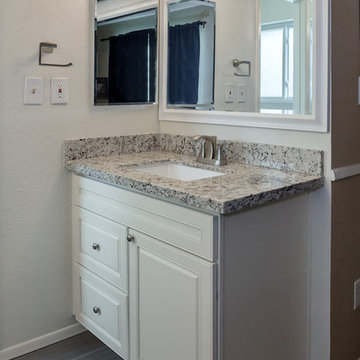
Inspiration pour une douche en alcôve principale traditionnelle de taille moyenne avec un placard avec porte à panneau surélevé, des portes de placard blanches, WC à poser, un carrelage gris, carrelage en métal, un mur marron, un sol en carrelage de porcelaine, un lavabo encastré, un plan de toilette en granite, un sol gris et une cabine de douche à porte coulissante.
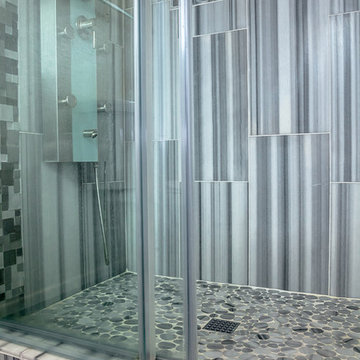
Exemple d'une douche en alcôve principale chic de taille moyenne avec un placard avec porte à panneau surélevé, des portes de placard blanches, WC à poser, un carrelage gris, carrelage en métal, un mur marron, un sol en carrelage de porcelaine, un lavabo encastré, un plan de toilette en granite, un sol gris et une cabine de douche à porte coulissante.
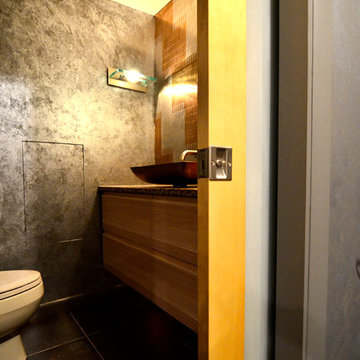
This basement and bathroom remodel boasts a plethora of industrial elements with warm accents.
Exemple d'une salle de bain industrielle en bois clair avec une vasque, un plan de toilette en granite, carrelage en métal, un mur gris et un sol en carrelage de porcelaine.
Exemple d'une salle de bain industrielle en bois clair avec une vasque, un plan de toilette en granite, carrelage en métal, un mur gris et un sol en carrelage de porcelaine.
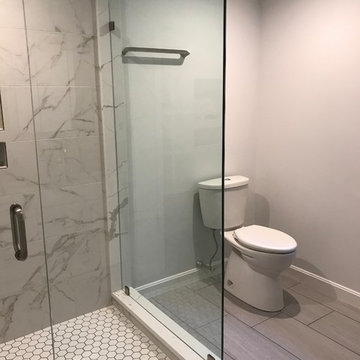
Inspiration pour une salle de bain principale traditionnelle de taille moyenne avec une douche d'angle, WC séparés, un carrelage gris, carrelage en métal, un mur gris, un sol en carrelage de porcelaine, un sol gris et une cabine de douche à porte battante.
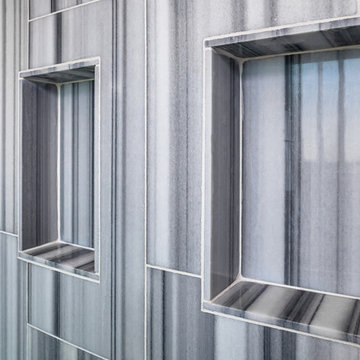
Exemple d'une douche en alcôve principale chic de taille moyenne avec un placard avec porte à panneau surélevé, des portes de placard blanches, WC à poser, un carrelage gris, carrelage en métal, un mur marron, un sol en carrelage de porcelaine, un lavabo encastré, un plan de toilette en granite, un sol gris et une cabine de douche à porte coulissante.
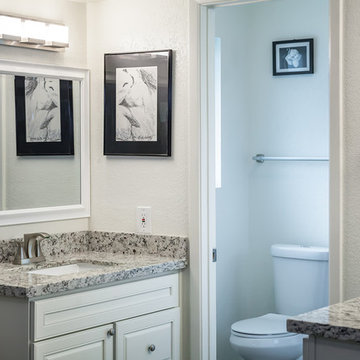
Cette photo montre une douche en alcôve principale chic de taille moyenne avec un placard avec porte à panneau surélevé, des portes de placard blanches, WC à poser, un carrelage gris, carrelage en métal, un mur marron, un sol en carrelage de porcelaine, un lavabo encastré, un plan de toilette en granite, un sol gris et une cabine de douche à porte coulissante.
Idées déco de salles de bain avec carrelage en métal et un sol en carrelage de porcelaine
6