Idées déco de salles de bain avec carrelage en métal et une vasque
Trier par :
Budget
Trier par:Populaires du jour
101 - 120 sur 145 photos
1 sur 3
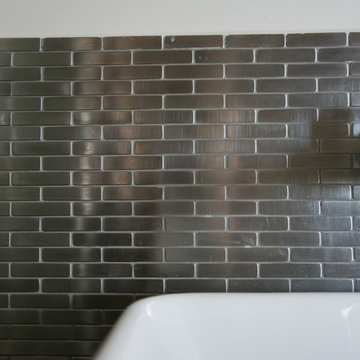
This repeat client asked us to design two separate bathrooms for their growing sons, utilizing the land-locked space of two small jack and jill baths that shared one common shower. We had to get creative in our design and space planning in doing this and incorporated elements true to each sons personality and styles. Each bathroom is now a space that their sons can grow into and enjoy through their teen years.
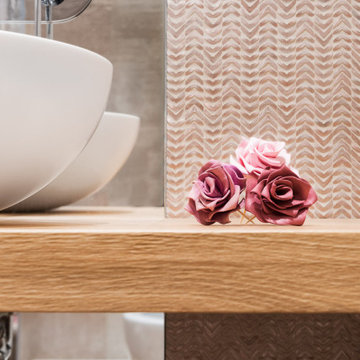
Idées déco pour une salle de bain contemporaine en bois clair de taille moyenne avec WC suspendus, un carrelage rose, carrelage en métal, un mur beige, parquet clair, une vasque, un plan de toilette en bois, un sol marron, une cabine de douche à porte coulissante, un plan de toilette marron, meuble simple vasque et meuble-lavabo suspendu.
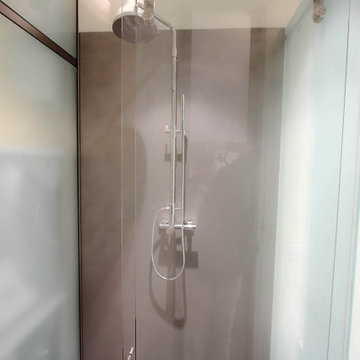
Cabina doccia vetro/inox con porta scorrevole, piano in lavagna.
Cette image montre une petite salle d'eau design avec un placard sans porte, des portes de placard blanches, une douche à l'italienne, WC séparés, un carrelage blanc, carrelage en métal, un mur blanc, un sol en bois brun, une vasque, un plan de toilette en marbre, un sol marron, une cabine de douche à porte coulissante, un plan de toilette blanc, buanderie, meuble double vasque et meuble-lavabo sur pied.
Cette image montre une petite salle d'eau design avec un placard sans porte, des portes de placard blanches, une douche à l'italienne, WC séparés, un carrelage blanc, carrelage en métal, un mur blanc, un sol en bois brun, une vasque, un plan de toilette en marbre, un sol marron, une cabine de douche à porte coulissante, un plan de toilette blanc, buanderie, meuble double vasque et meuble-lavabo sur pied.
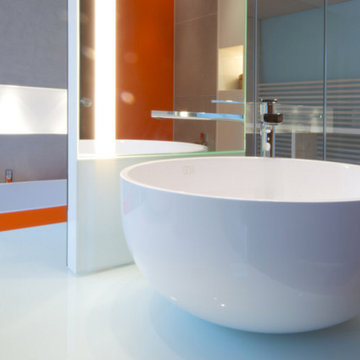
Jeannette Göbel
Idée de décoration pour un très grand sauna design avec des portes de placard blanches, une baignoire indépendante, une douche à l'italienne, WC séparés, un carrelage gris, carrelage en métal, un mur gris, un sol en carrelage de céramique, une vasque, un plan de toilette en surface solide, un sol gris, une cabine de douche à porte coulissante et un plan de toilette blanc.
Idée de décoration pour un très grand sauna design avec des portes de placard blanches, une baignoire indépendante, une douche à l'italienne, WC séparés, un carrelage gris, carrelage en métal, un mur gris, un sol en carrelage de céramique, une vasque, un plan de toilette en surface solide, un sol gris, une cabine de douche à porte coulissante et un plan de toilette blanc.
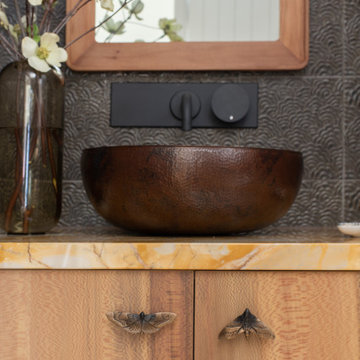
The honey toned bathroom is an homage to bees and butterflies in this pollinator suite, a walk-in work of art for finding peace and beauty. Moth handles add warmth and whimsy to a custom vanity and matching mirror made in collaboration with a local artisan using locally salvaged sycamore. The artisan made sink is forged from hand hammered recycled copper. Vintage Limburg sconces with a pattern reminiscent of honeycombs gives off a golden glow over textured ceramic tiles. The overhead lighting also nods to honeycombs, leading to an inviting copper hued shower. The custom honeycomb tiles were made with Giallo Sienna marble, and inlaid with decorative bees. Copper tiles line a magical, shimmery shower space with a honey glow. Oil rubbed bronze accessories hold soaps and plantlife.
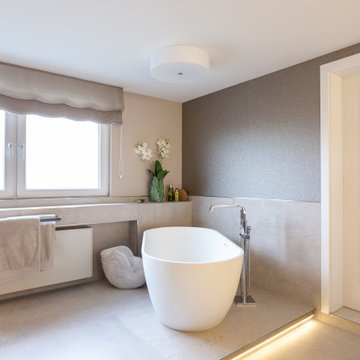
Aus einem sehr klassischen Badezimmer entstand ein Badezimmer mit Wellness-Charakter. Dunkles Holz kombiniert mit Metallfliesen, Mineraltapete, sandfarbenen Wänden und grauen Bodenfliesen verleihen dem Bad ein moderne, aber einladende Ausstrahlung. Die freistehende Badewanne und der großzügige Waschtisch mit zwei Becken geben dem Raum das gewisse Etwas.
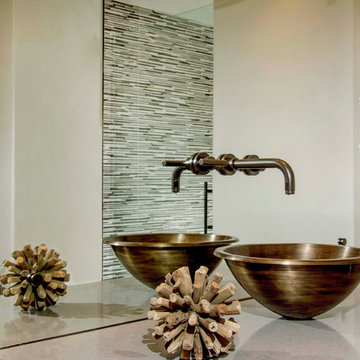
Idées déco pour une salle de bain contemporaine en bois brun de taille moyenne avec un placard à porte plane, un carrelage marron, carrelage en métal, un mur gris, un sol en calcaire, une vasque et un plan de toilette en quartz modifié.
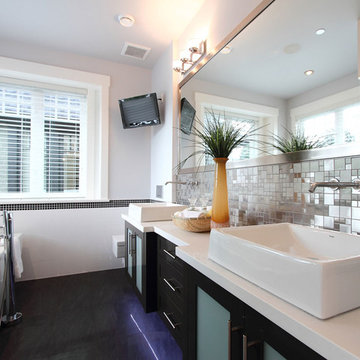
Aménagement d'une salle de bain principale contemporaine en bois foncé de taille moyenne avec un placard à porte vitrée, une baignoire indépendante, une douche d'angle, un carrelage gris, carrelage en métal, un mur gris, une vasque, un plan de toilette en quartz modifié, une cabine de douche à porte battante et un plan de toilette blanc.
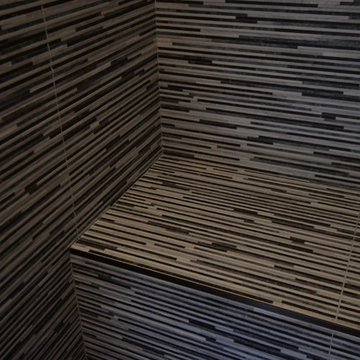
This shows the great lines and sharp edges we were able to obtain using some Schluter Edge
Aménagement d'une grande salle d'eau contemporaine en bois foncé avec une vasque, un placard à porte plane, un plan de toilette en quartz modifié, une douche d'angle, WC séparés, un carrelage beige, carrelage en métal, un mur beige et un sol en travertin.
Aménagement d'une grande salle d'eau contemporaine en bois foncé avec une vasque, un placard à porte plane, un plan de toilette en quartz modifié, une douche d'angle, WC séparés, un carrelage beige, carrelage en métal, un mur beige et un sol en travertin.
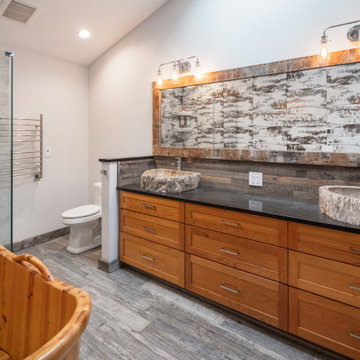
Inspiration pour une salle de bain principale ethnique en bois foncé de taille moyenne avec un placard à porte shaker, une baignoire indépendante, une douche d'angle, un carrelage multicolore, carrelage en métal, un mur blanc, parquet clair, une vasque, un plan de toilette en quartz modifié, un sol gris, une cabine de douche à porte battante et un plan de toilette noir.
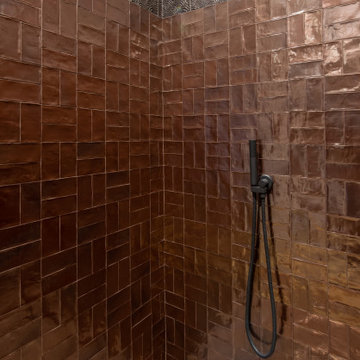
The honey toned bathroom is an homage to bees and butterflies in this pollinator suite, a walk-in work of art for finding peace and beauty. Moth handles add warmth and whimsy to a custom vanity and matching mirror made in collaboration with a local artisan using locally salvaged sycamore. The artisan made sink is forged from hand hammered recycled copper. Vintage Limburg sconces with a pattern reminiscent of honeycombs gives off a golden glow over textured ceramic tiles. The overhead lighting also nods to honeycombs, leading to an inviting copper hued shower. The custom honeycomb tiles were made with Giallo Sienna marble, and inlaid with decorative bees. Copper tiles line a magical, shimmery shower space with a honey glow. Oil rubbed bronze accessories hold soaps and plantlife.
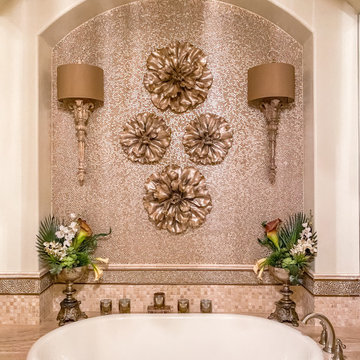
The master bathroom is the perfect combination of glamour and functionality. The contemporary lighting fixture, as well as the mirror sconces, light the room. His and her vessel sinks on a granite countertop allow for ample space. Hand treated cabinets line the wall underneath the counter gives plenty of storage. The metallic glass tiling above the tub shimmer in the light giving a glamorous hue to the room.
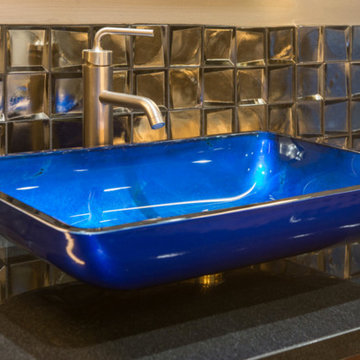
Glamorous Bathroom Remodel
Idée de décoration pour une salle de bain principale bohème en bois foncé de taille moyenne avec un placard à porte plane, une baignoire posée, un carrelage beige, carrelage en métal, un mur beige, un sol en carrelage de porcelaine, une vasque, un plan de toilette en quartz modifié, un sol marron et un plan de toilette noir.
Idée de décoration pour une salle de bain principale bohème en bois foncé de taille moyenne avec un placard à porte plane, une baignoire posée, un carrelage beige, carrelage en métal, un mur beige, un sol en carrelage de porcelaine, une vasque, un plan de toilette en quartz modifié, un sol marron et un plan de toilette noir.

The master bathroom is the perfect combination of glamour and functionality. The contemporary lighting fixture, as well as the mirror sconces, light the room. His and her vessel sinks on a granite countertop allow for ample space. Hand treated cabinets line the wall underneath the counter gives plenty of storage. The metallic glass tiling above the tub shimmer in the light giving a glamorous hue to the room.
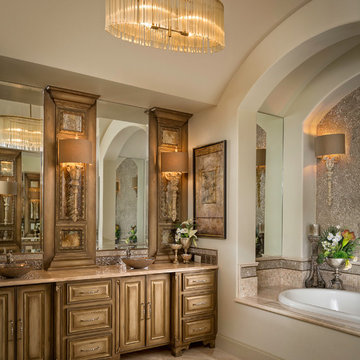
The master bathroom is the perfect combination of glamour and functionality. The contemporary lighting fixture, as well as the mirror sconces, light the room. His and her vessel sinks on a granite countertop allow for ample space. Hand treated cabinets line the wall underneath the counter gives plenty of storage. The metallic glass tiling above the tub shimmer in the light giving a glamorous hue to the room.
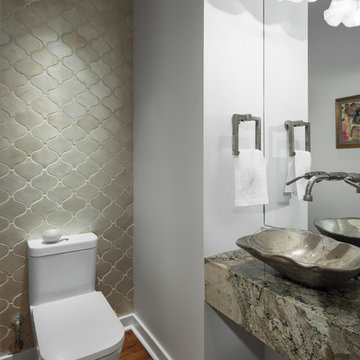
Half Bathroom of Farmhouse style beach house in Pass Christian Mississippi photographed for Watters Architecture by Birmingham Alabama based architectural and interiors photographer Tommy Daspit. See more of his work at http://tommydaspit.com
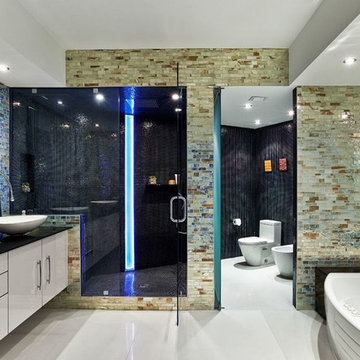
This Stunning Apartment was transformed using: Master Bathroom: covered with Metropolis mosaic in the Opal color, and inspired by the style of Art Nouveau. The shower is covered with mosaic 1x1 Brillante 260, in black, which creates a contrast with other areas of the bathroom.
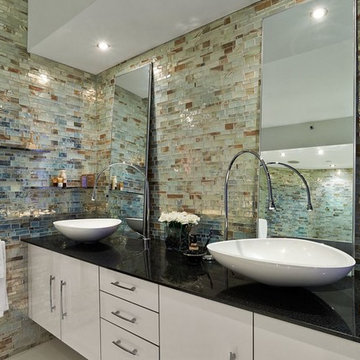
The grandeur of Trend mosaic technique is expressed at its highest in the bathrooms. The large master bathroom is covered with Metropolis mosaic in the Opal color, and inspired by the style of Art Nouveau. The shower is covered with mosaic 1x1 Brillante 260, in black, which creates a contrast with other areas of the bathroom.
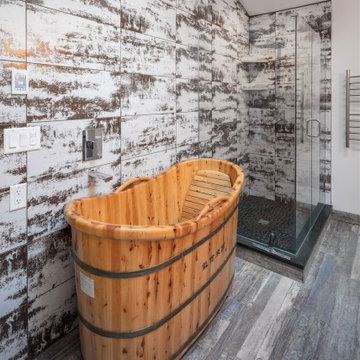
Cette image montre une salle de bain principale ethnique en bois foncé de taille moyenne avec un placard à porte shaker, une baignoire indépendante, une douche d'angle, un carrelage multicolore, carrelage en métal, un mur blanc, parquet clair, une vasque, un plan de toilette en quartz modifié, un sol gris, une cabine de douche à porte battante et un plan de toilette noir.
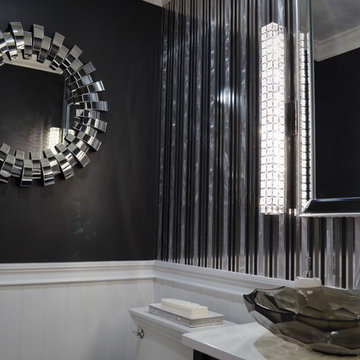
Réalisation d'une petite salle d'eau bohème avec un placard à porte shaker, des portes de placard noires, WC séparés, un carrelage gris, carrelage en métal, un mur gris, un sol en carrelage de porcelaine, une vasque, un plan de toilette en quartz et un sol marron.
Idées déco de salles de bain avec carrelage en métal et une vasque
6