Idées déco de salles de bain avec carrelage mural et différents habillages de murs
Trier par :
Budget
Trier par:Populaires du jour
161 - 180 sur 15 936 photos
1 sur 3
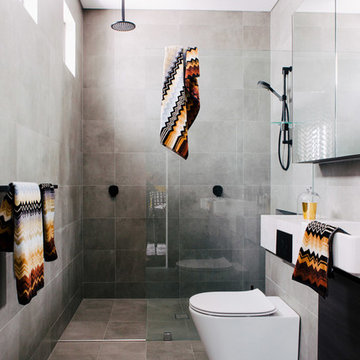
Idée de décoration pour une salle de bain design avec WC à poser, un mur gris, un carrelage gris, des carreaux de béton, un lavabo suspendu, un sol gris et aucune cabine.

The shower includes dual shower areas, four body spray tiles (two on each side) and a large glass surround keeping the uncluttered theme for the room while still offering privacy with an etched “belly band” around the perimeter. The etching is only on the outside of the glass with the inside being kept smooth for cleaning purposes.
The end result is a bathroom that is luxurious and light, with nothing extraneous to distract the eye. The peaceful and quiet ambiance that the room exudes hit exactly the mark that the clients were looking for.

©Finished Basement Company
Réalisation d'une salle de bain tradition de taille moyenne avec un placard en trompe-l'oeil, des portes de placard beiges, WC à poser, un carrelage blanc, un carrelage métro, un mur bleu, un sol en bois brun, un lavabo encastré, un plan de toilette en marbre, un sol marron, une cabine de douche à porte battante et un plan de toilette multicolore.
Réalisation d'une salle de bain tradition de taille moyenne avec un placard en trompe-l'oeil, des portes de placard beiges, WC à poser, un carrelage blanc, un carrelage métro, un mur bleu, un sol en bois brun, un lavabo encastré, un plan de toilette en marbre, un sol marron, une cabine de douche à porte battante et un plan de toilette multicolore.

Rod Pasibe
Aménagement d'une douche en alcôve principale classique avec une baignoire indépendante, un carrelage blanc, un carrelage métro, aucune cabine et une fenêtre.
Aménagement d'une douche en alcôve principale classique avec une baignoire indépendante, un carrelage blanc, un carrelage métro, aucune cabine et une fenêtre.
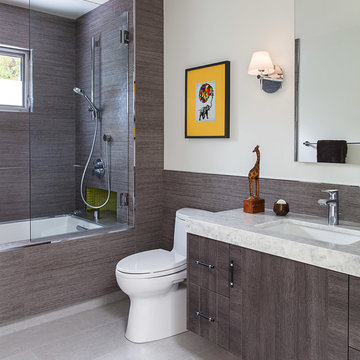
Contractor: Jason Skinner of Bay Area Custom Homes.
Photographer: Michele Lee Willson
Réalisation d'une salle de bain minimaliste en bois vieilli de taille moyenne pour enfant avec un placard à porte plane, une baignoire encastrée, un combiné douche/baignoire, WC à poser, un carrelage gris, des carreaux de porcelaine, un mur blanc, un sol en carrelage de porcelaine, un lavabo encastré et un plan de toilette en marbre.
Réalisation d'une salle de bain minimaliste en bois vieilli de taille moyenne pour enfant avec un placard à porte plane, une baignoire encastrée, un combiné douche/baignoire, WC à poser, un carrelage gris, des carreaux de porcelaine, un mur blanc, un sol en carrelage de porcelaine, un lavabo encastré et un plan de toilette en marbre.

An original overhead soffit, tile countertops, fluorescent lights and oak cabinets were all removed to create a modern, spa-inspired master bathroom. Color inspiration came from the nearby ocean and was juxtaposed with a custom, expresso-stained vanity, white quartz countertops and new plumbing fixtures.
Sources:
Wall Paint - Sherwin-Williams, Tide Water @ 120%
Faucet - Hans Grohe
Tub Deck Set - Hans Grohe
Sink - Kohler
Ceramic Field Tile - Lanka Tile
Glass Accent Tile - G&G Tile
Shower Floor/Niche Tile - AKDO
Floor Tile - Emser
Countertops, shower & tub deck, niche and pony wall cap - Caesarstone
Bathroom Scone - George Kovacs
Cabinet Hardware - Atlas
Medicine Cabinet - Restoration Hardware
Photographer - Robert Morning Photography
---
Project designed by Pasadena interior design studio Soul Interiors Design. They serve Pasadena, San Marino, La Cañada Flintridge, Sierra Madre, Altadena, and surrounding areas.
---
For more about Soul Interiors Design, click here: https://www.soulinteriorsdesign.com/

This remodel went from a tiny story-and-a-half Cape Cod, to a charming full two-story home. A second full bath on the upper level with a double vanity provides a perfect place for two growing children to get ready in the morning. The walls are painted in Silvery Moon 1604 by Benjamin Moore.
Space Plans, Building Design, Interior & Exterior Finishes by Anchor Builders. Photography by Alyssa Lee Photography.

Amazing Colorado Lodge Style Custom Built Home in Eagles Landing Neighborhood of Saint Augusta, Mn - Build by Werschay Homes.
-James Gray Photography

A small traditional full bathroom in a SF condo, converted from a 3.5’x8’ corridor washroom, features Calcutta marble counter, Calcutta marble mosaic floors, Italian subway tiles, Huntwood custom cabinets with custom design pullout laundry under the sink and a plenty of storage; wall mounted faucet and a Rohl shower set.

Interiors by SHOPHOUSE Design
Kyle Born Photography
Idées déco pour une salle de bain classique avec un lavabo encastré, un placard avec porte à panneau encastré, des portes de placard blanches, un plan de toilette en quartz modifié, un carrelage blanc, un carrelage métro, un mur multicolore et un sol en marbre.
Idées déco pour une salle de bain classique avec un lavabo encastré, un placard avec porte à panneau encastré, des portes de placard blanches, un plan de toilette en quartz modifié, un carrelage blanc, un carrelage métro, un mur multicolore et un sol en marbre.

Idée de décoration pour une douche en alcôve design en bois foncé avec un placard à porte plane, un bidet, un mur gris, parquet clair, un lavabo intégré, du carrelage en ardoise et un mur en pierre.

A farmhouse style was achieved in this new construction home by keeping the details clean and simple. Shaker style cabinets and square stair parts moldings set the backdrop for incorporating our clients’ love of Asian antiques. We had fun re-purposing the different pieces she already had: two were made into bathroom vanities; and the turquoise console became the star of the house, welcoming visitors as they walk through the front door.
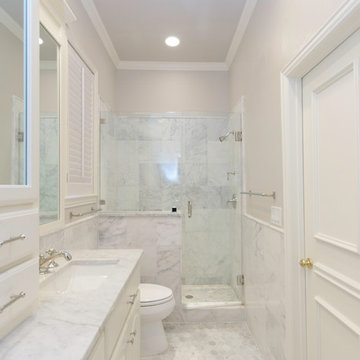
Lindsay Hames
Exemple d'une petite douche en alcôve tendance avec des portes de placard blanches, WC à poser, un mur gris, un sol en carrelage de céramique, un placard avec porte à panneau surélevé, un lavabo encastré, un plan de toilette en marbre, un carrelage gris, du carrelage en marbre, un sol gris et une cabine de douche à porte battante.
Exemple d'une petite douche en alcôve tendance avec des portes de placard blanches, WC à poser, un mur gris, un sol en carrelage de céramique, un placard avec porte à panneau surélevé, un lavabo encastré, un plan de toilette en marbre, un carrelage gris, du carrelage en marbre, un sol gris et une cabine de douche à porte battante.

Cette image montre une grande salle de bain principale design avec un placard à porte plane, un lavabo encastré, un mur gris, une baignoire posée, un combiné douche/baignoire, un carrelage marron, un carrelage gris, un sol en travertin, un plan de toilette en quartz modifié, WC séparés, du carrelage en pierre calcaire, un plan de toilette blanc et des portes de placard blanches.

Luxury corner shower with half walls and linear drain with Rohl body sprays, custom seat, linear drain and full view ultra clear glass. We love the details in the stone walls, the large format subway on bottom separated with a chair rail then switching to a 3x6 subway tile finished with a crown molding.
Design by Kitchen Intuitions & photos by Blackstock Photography
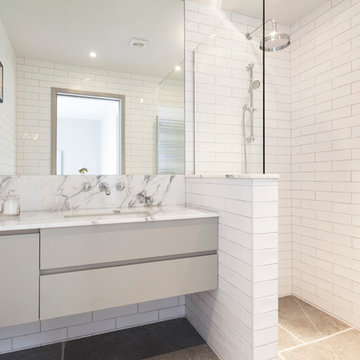
Idée de décoration pour une salle de bain grise et blanche et beige et blanche design de taille moyenne avec un lavabo encastré, un placard à porte plane, des portes de placard grises, un plan de toilette en marbre, une douche d'angle, un carrelage blanc et un carrelage métro.

Cette photo montre une grande salle de bain principale chic avec un lavabo encastré, un placard avec porte à panneau encastré, des portes de placard blanches, un carrelage blanc, un sol en carrelage de terre cuite, une baignoire en alcôve, une douche à l'italienne, un carrelage métro, un mur bleu, un plan de toilette en marbre, un sol blanc, une cabine de douche à porte battante et un plan de toilette blanc.

Whitecross Street is our renovation and rooftop extension of a former Victorian industrial building in East London, previously used by Rolling Stones Guitarist Ronnie Wood as his painting Studio.
Our renovation transformed it into a luxury, three bedroom / two and a half bathroom city apartment with an art gallery on the ground floor and an expansive roof terrace above.
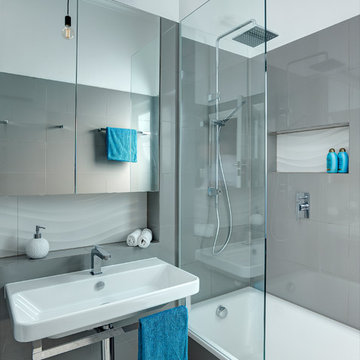
Bathroom Renovation
Designed by Jordan Smith (Brilliant SA)
Built by Brilliant SA
Cette photo montre une petite salle de bain tendance avec une baignoire en alcôve, un combiné douche/baignoire, un carrelage gris, des carreaux de porcelaine, un sol en marbre, un lavabo suspendu et un mur gris.
Cette photo montre une petite salle de bain tendance avec une baignoire en alcôve, un combiné douche/baignoire, un carrelage gris, des carreaux de porcelaine, un sol en marbre, un lavabo suspendu et un mur gris.
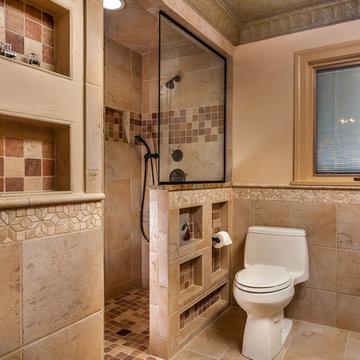
Mission style home main bathroom
Exemple d'une petite salle d'eau avec une douche à l'italienne, WC à poser, un carrelage beige, des carreaux de porcelaine, un mur marron et un sol en carrelage de céramique.
Exemple d'une petite salle d'eau avec une douche à l'italienne, WC à poser, un carrelage beige, des carreaux de porcelaine, un mur marron et un sol en carrelage de céramique.
Idées déco de salles de bain avec carrelage mural et différents habillages de murs
9