Idées déco de salles de bain avec carrelage mural et meuble simple vasque
Trier par :
Budget
Trier par:Populaires du jour
81 - 100 sur 57 434 photos
1 sur 3
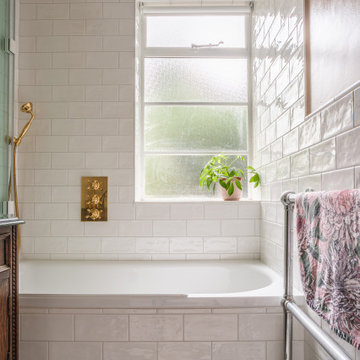
Glazed metro tiles envelope the bathtub and extend to the bath panel for a luxurious and elevated design
Idée de décoration pour une petite salle de bain vintage pour enfant avec un placard en trompe-l'oeil, des portes de placard marrons, une baignoire posée, un combiné douche/baignoire, un carrelage blanc, des carreaux de céramique, un sol en carrelage de porcelaine, un lavabo posé, un plan de toilette en marbre, un sol multicolore, un plan de toilette vert, meuble simple vasque et meuble-lavabo sur pied.
Idée de décoration pour une petite salle de bain vintage pour enfant avec un placard en trompe-l'oeil, des portes de placard marrons, une baignoire posée, un combiné douche/baignoire, un carrelage blanc, des carreaux de céramique, un sol en carrelage de porcelaine, un lavabo posé, un plan de toilette en marbre, un sol multicolore, un plan de toilette vert, meuble simple vasque et meuble-lavabo sur pied.

A compact bathroom was updated with finishes honoring the historic home. Maximum storage is incorporated into the vanity. Inset mirrors help expand the brightness and feeling of space. Living un-lacquered brass fixtures are used through out the home to honor its vintage charm.
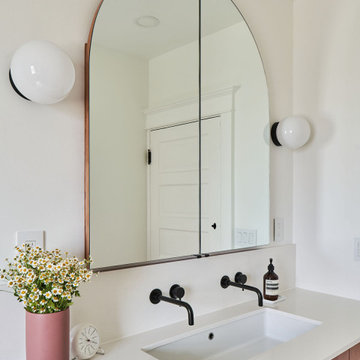
The only full bathroom in this 1906 craftsman home needs to function well for a family of four. We swapped out a claw foot tub for a large walk-in shower with a recessed shower curtain track. Two wall-mounted faucets pour into a wide trough sink. A custom-made medicine cabinet with an arched mirror is flanked by two opaque globe sconce lights.
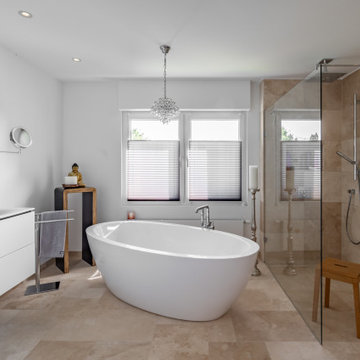
Großes und Helles Badezimmer,
Inspiration pour une grande salle de bain principale design avec un placard à porte plane, des portes de placard blanches, une baignoire indépendante, une douche à l'italienne, un carrelage beige, du carrelage en travertin, un mur blanc, un sol en travertin, un lavabo intégré, un sol beige, aucune cabine, un plan de toilette blanc, meuble simple vasque et meuble-lavabo suspendu.
Inspiration pour une grande salle de bain principale design avec un placard à porte plane, des portes de placard blanches, une baignoire indépendante, une douche à l'italienne, un carrelage beige, du carrelage en travertin, un mur blanc, un sol en travertin, un lavabo intégré, un sol beige, aucune cabine, un plan de toilette blanc, meuble simple vasque et meuble-lavabo suspendu.
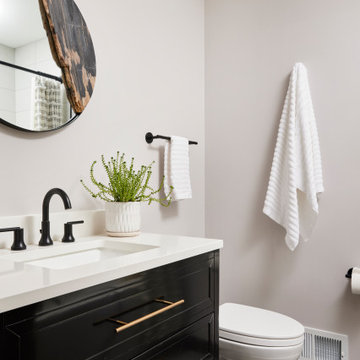
New fixtures and finishes completely updated this bathroom without requiring any structural changes.
A new vanity, shower and tub combo, and new tile bring a warm take on the classic black and white palette.

Cette image montre une petite douche en alcôve principale minimaliste avec un placard à porte plane, des portes de placard bleues, une baignoire sur pieds, WC séparés, un carrelage blanc, des carreaux de céramique, un mur blanc, parquet clair, un plan vasque, un plan de toilette en calcaire, un sol beige, une cabine de douche à porte coulissante, un plan de toilette blanc, meuble simple vasque, meuble-lavabo suspendu et un plafond à caissons.

The client needed an additional shower room upstairs as the only family bathroom was two storeys down in the basement. At first glance, it appeared almost an impossible task. After much consideration, the only way to achieve this was to transform the existing WC by moving a wall and "stealing" a little unused space from the nursery to accommodate the shower and leave enough room for shower and the toilet pan. The corner stack was removed and capped to make room for the vanity.
White metro wall tiles and black slate floor, paired with the clean geometric lines of the shower screen made the room appear larger. This effect was further enhanced by a full-height custom mirror wall opposite the mirrored bathroom cabinet. The heated floor was fitted under the modern slate floor tiles for added luxury. Spotlights and soft dimmable cabinet lights were used to create different levels of illumination.
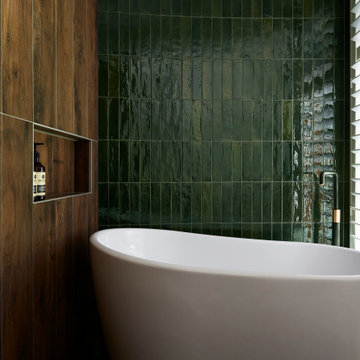
Inspiration pour une salle de bain asiatique en bois brun de taille moyenne avec un placard à porte plane, un bain japonais, une douche ouverte, des carreaux de céramique, un sol en carrelage de céramique, un plan de toilette en quartz modifié, un plan de toilette noir, meuble simple vasque et meuble-lavabo suspendu.

Beautiful orange textured ceramic wall tiles and terrazzo floor tiles that create a unique and visually appealing look. Polished chrome fixtures add a touch of elegance to the space and complement the overall modern aesthetic. The walls have been partially painted in a calming teal hue, which brings the space together and adds a sense of tranquility. Overall, the newly renovated bathroom is a true testament to the power of thoughtful design and attention to detail.
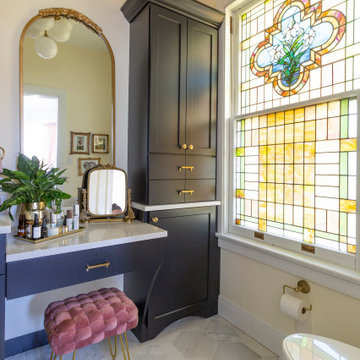
The perfect girly master bathroom, custom cabinetry in black with two gold antique mirrors, a longer one that hangs over the makeup vanity area. The cabinetry has a linen tower and we worked around the beautiful stain glass window that sits at one end of the bathroom. The floor has hexagon marble tile and the shower is complete with a shower bench, niche and gorgeous metal gold inlay mosaic tile on the feature wall.
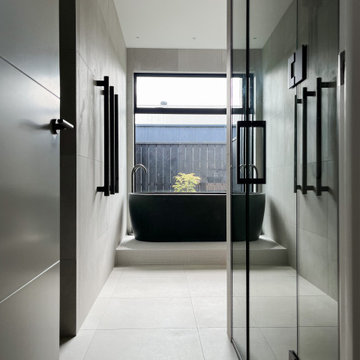
Main Bathroom
Idée de décoration pour une grande douche en alcôve design en bois clair pour enfant avec un placard avec porte à panneau surélevé, une baignoire indépendante, un carrelage gris, des carreaux de porcelaine, un plan de toilette en bois, meuble simple vasque, meuble-lavabo suspendu, WC à poser, un mur gris, un sol en carrelage de porcelaine, une vasque, un sol gris, une cabine de douche à porte battante et une niche.
Idée de décoration pour une grande douche en alcôve design en bois clair pour enfant avec un placard avec porte à panneau surélevé, une baignoire indépendante, un carrelage gris, des carreaux de porcelaine, un plan de toilette en bois, meuble simple vasque, meuble-lavabo suspendu, WC à poser, un mur gris, un sol en carrelage de porcelaine, une vasque, un sol gris, une cabine de douche à porte battante et une niche.

The bathroom brief for this project was simple - the
ensuite was to be 'His Bathroom' with masculine finishes whilst the family bathroom was to become 'Her Bathroom' with a soft luxury feel.
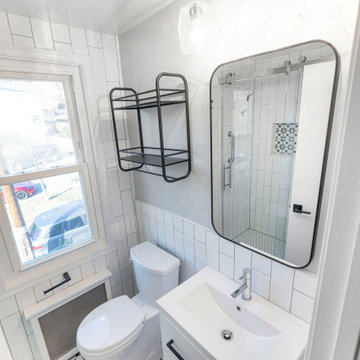
Stylish bathroom project in Alexandria, VA with star pattern black and white porcelain tiles, free standing vanity, walk-in shower framed medicine cabinet and black metal shelf over the toilet. Small dated bathroom turned out such a chic space.
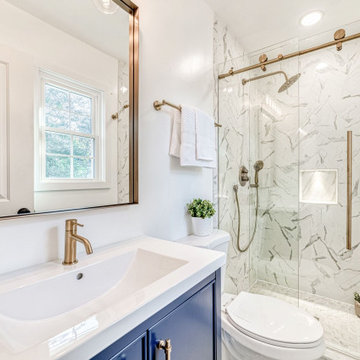
Herringbone tile, navy vanity and gorgeous brushed brass finishes make a classic and bold combination.
Idées déco pour une petite douche en alcôve principale contemporaine avec des portes de placard bleues, un carrelage multicolore, des carreaux de porcelaine, un lavabo intégré, un plan de toilette en quartz modifié, une cabine de douche à porte coulissante, un plan de toilette blanc, une niche, meuble simple vasque, meuble-lavabo sur pied et un placard avec porte à panneau encastré.
Idées déco pour une petite douche en alcôve principale contemporaine avec des portes de placard bleues, un carrelage multicolore, des carreaux de porcelaine, un lavabo intégré, un plan de toilette en quartz modifié, une cabine de douche à porte coulissante, un plan de toilette blanc, une niche, meuble simple vasque, meuble-lavabo sur pied et un placard avec porte à panneau encastré.
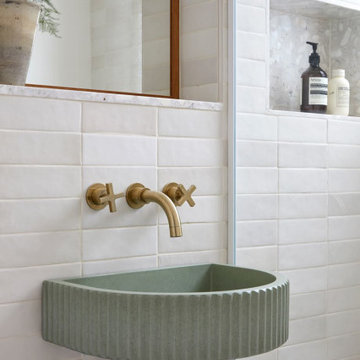
Bathroom details - fluted concrete basin in mint green.
Exemple d'une petite salle d'eau moderne avec une douche ouverte, un carrelage blanc, des carreaux de céramique, un mur beige, un lavabo suspendu, une niche et meuble simple vasque.
Exemple d'une petite salle d'eau moderne avec une douche ouverte, un carrelage blanc, des carreaux de céramique, un mur beige, un lavabo suspendu, une niche et meuble simple vasque.
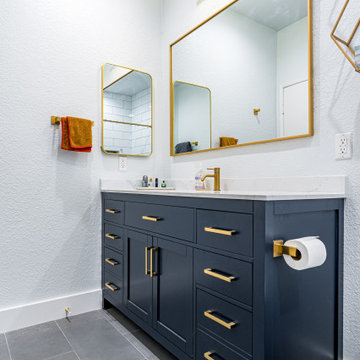
Complete Bathroom Remodel
Installation of all Tile; Shower walls and General Bathroom Floor, Bathtub, Fixtures and Faucets, Shower Niche, Access Cylinder Lighting, Vanity, Lighting, Mirror and a fresh Paint to finish.

Idée de décoration pour une petite salle de bain nordique en bois clair pour enfant avec un placard à porte plane, une douche à l'italienne, WC à poser, un carrelage vert, mosaïque, un mur gris, un sol en carrelage de porcelaine, une vasque, un plan de toilette en quartz modifié, un sol gris, une cabine de douche à porte battante, un plan de toilette blanc, meuble simple vasque et meuble-lavabo encastré.

The sink in the bathroom stands on a base with an accent yellow module. It echoes the chairs in the kitchen and the hallway pouf. Just rightward to the entrance, there is a column cabinet containing a washer, a dryer, and a built-in air extractor.
We design interiors of homes and apartments worldwide. If you need well-thought and aesthetical interior, submit a request on the website.

Cette image montre une petite salle de bain minimaliste en bois clair avec WC à poser, un carrelage vert, mosaïque, un mur blanc, une vasque, un sol gris, une cabine de douche à porte battante, un plan de toilette blanc, une niche, meuble simple vasque et meuble-lavabo suspendu.

Idée de décoration pour une salle de bain principale design de taille moyenne avec des portes de placard blanches, un espace douche bain, WC suspendus, un carrelage blanc, des carreaux de céramique, un sol en carrelage de céramique, un plan vasque, un plan de toilette en quartz modifié, un sol blanc, aucune cabine, un plan de toilette blanc, une niche, meuble simple vasque et meuble-lavabo suspendu.
Idées déco de salles de bain avec carrelage mural et meuble simple vasque
5