Idées déco de salles de bain avec carrelage mural et parquet clair
Trier par :
Budget
Trier par:Populaires du jour
141 - 160 sur 6 906 photos
1 sur 3

This was an update from a combination Tub/Shower Bath into a more modern walk -in Shower. We used a sliding barn door shower enclosure and a sleek large tile with a metallic pencil trim to give this outdated bathroom a much needed refresh. We also incorporated a laminate wood wall to coordinate with the tile. The floating shelves helped to add texture and a beautiful point of focus. The vanity is floating above the floor with a mix of drawers and open shelving for storage.
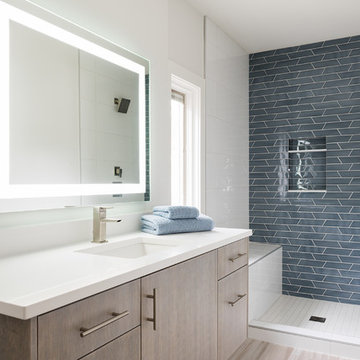
Exemple d'une salle d'eau tendance en bois clair de taille moyenne avec un placard à porte plane, une douche ouverte, un carrelage blanc, des carreaux de céramique, un mur blanc, parquet clair, un lavabo encastré, un plan de toilette en surface solide, un sol beige, aucune cabine et un plan de toilette blanc.
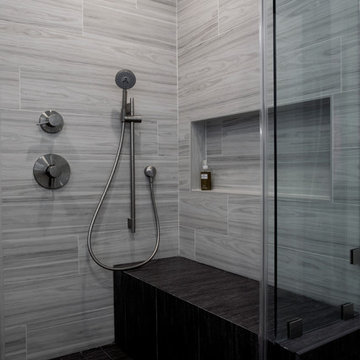
A once small enclosed Jack and Jill bathroom that was connected to the master bedroom and to the hallway completely rebuilt to become the master bathroom as part of an open floor design with the master bedroom.
2 walk-in closets (his and hers) with frosted glass bi-fold doors, the wood flooring of the master bedroom continues into the bathroom space, a nice sized 72" wall mounted vanity wood finish vanity picks up the wood grains of the floor and a huge side to side LED mirror gives a great depth effect.
The huge master shower can easily accommodate 2 people with dark bamboo printed porcelain tile for the floor and bench and a light gray stripped rectangular tiled walls gives an additional feeling of space.
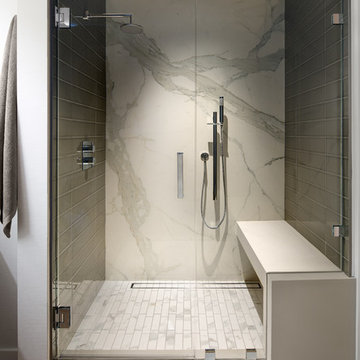
Guest bathroom shower
Maxfine tile in Lacava Grey used on the back wall of the shower
Eurostone Basic Grain slab wraps the bench and dam
Designed by Christie May with Rockwell Interiors
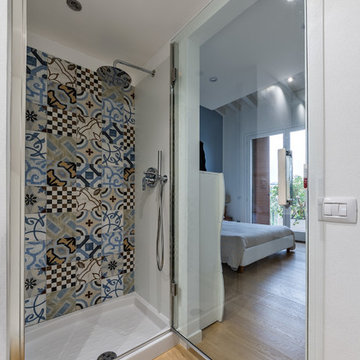
Il piccolo bagno della camera è caratterizzato da una doccia rivestita sulla parete di fondo da cementine con disegni differenti (Ceramiche Fioranese).
Foto di Simone Marulli
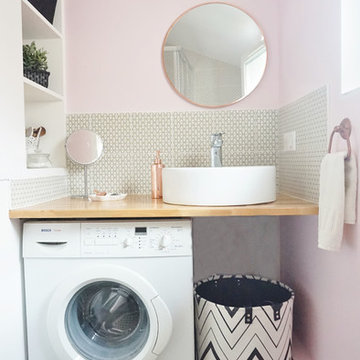
ADC l'atelier d'à côté Amandine Branji
Idée de décoration pour une salle d'eau design de taille moyenne avec un placard sans porte, des portes de placard blanches, WC suspendus, un carrelage jaune, des carreaux de béton, un mur rose, parquet clair, une vasque, un plan de toilette en bois et un plan de toilette marron.
Idée de décoration pour une salle d'eau design de taille moyenne avec un placard sans porte, des portes de placard blanches, WC suspendus, un carrelage jaune, des carreaux de béton, un mur rose, parquet clair, une vasque, un plan de toilette en bois et un plan de toilette marron.

Classic, timeless and ideally positioned on a sprawling corner lot set high above the street, discover this designer dream home by Jessica Koltun. The blend of traditional architecture and contemporary finishes evokes feelings of warmth while understated elegance remains constant throughout this Midway Hollow masterpiece unlike no other. This extraordinary home is at the pinnacle of prestige and lifestyle with a convenient address to all that Dallas has to offer.
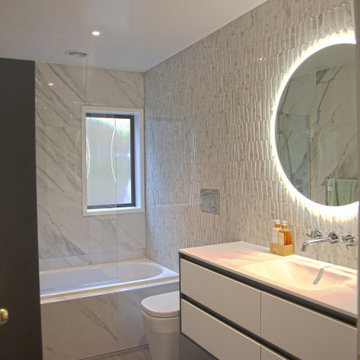
A luxurious bathroom for the main bathroom
Cette image montre une salle de bain minimaliste de taille moyenne avec des portes de placard blanches, une baignoire posée, WC à poser, un carrelage blanc, des carreaux de céramique, parquet clair, un plan de toilette en quartz, un plan de toilette blanc, meuble simple vasque et meuble-lavabo suspendu.
Cette image montre une salle de bain minimaliste de taille moyenne avec des portes de placard blanches, une baignoire posée, WC à poser, un carrelage blanc, des carreaux de céramique, parquet clair, un plan de toilette en quartz, un plan de toilette blanc, meuble simple vasque et meuble-lavabo suspendu.
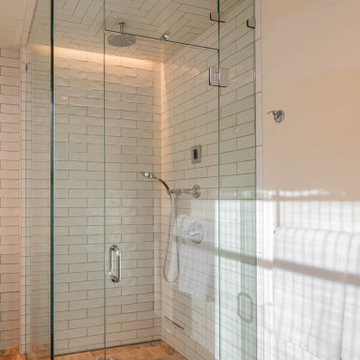
Recessed LED shower lighting washes the shower walls with subtle light.
Exemple d'une salle de bain principale chic en bois clair de taille moyenne avec une douche à l'italienne, WC séparés, un carrelage blanc, des carreaux de céramique, un mur blanc, parquet clair, une vasque, un plan de toilette en bois et une cabine de douche à porte battante.
Exemple d'une salle de bain principale chic en bois clair de taille moyenne avec une douche à l'italienne, WC séparés, un carrelage blanc, des carreaux de céramique, un mur blanc, parquet clair, une vasque, un plan de toilette en bois et une cabine de douche à porte battante.
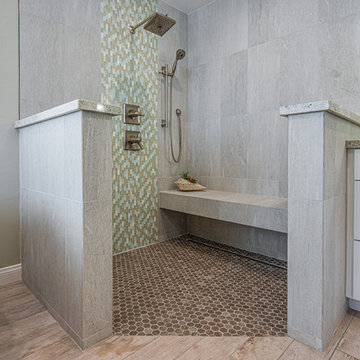
Building this addition was such a treat! We were able to create an oasis for our homeowners with a luxurious, coastal master bedroom and bathroom. This walk in shower and freestanding tub truly make the space feel like a resort getaway! The curbless entry to the shower ensures the homeowner will be able to stay in their home for years to come. The cool neutral pallet is chic, yet timeless.
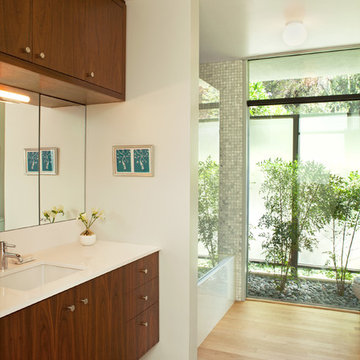
A modern mid-century house in the Los Feliz neighborhood of the Hollywood Hills, this was an extensive renovation. The house was brought down to its studs, new foundations poured, and many walls and rooms relocated and resized. The aim was to improve the flow through the house, to make if feel more open and light, and connected to the outside, both literally through a new stair leading to exterior sliding doors, and through new windows along the back that open up to canyon views. photos by Undine Prohl
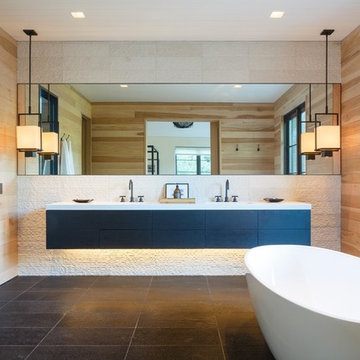
Modern Beach Retreat designed by Sharon Bonnemazou of Mode Interior Designs. Photo by Collin Miller.
Réalisation d'une salle de bain principale minimaliste en bois foncé de taille moyenne avec un placard à porte plane, une baignoire indépendante, un espace douche bain, WC à poser, un carrelage blanc, un carrelage de pierre, un mur blanc, parquet clair, un lavabo encastré, un plan de toilette en surface solide, un sol noir, une cabine de douche à porte battante et un plan de toilette blanc.
Réalisation d'une salle de bain principale minimaliste en bois foncé de taille moyenne avec un placard à porte plane, une baignoire indépendante, un espace douche bain, WC à poser, un carrelage blanc, un carrelage de pierre, un mur blanc, parquet clair, un lavabo encastré, un plan de toilette en surface solide, un sol noir, une cabine de douche à porte battante et un plan de toilette blanc.
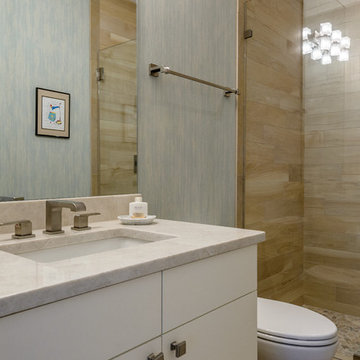
Another guest bath, this featuring a Natural Taj Mahal Quartzite countertop, wood look porcelain tile wall for the walk in shower with glass doors. The shower has a random tan marble mosaic floor. The overall look is finished with a light blue grasscloth wallpaper. Clean and simple look.
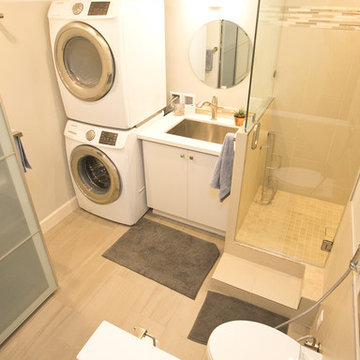
Aménagement d'une salle d'eau contemporaine de taille moyenne avec un placard à porte plane, des portes de placard blanches, une douche d'angle, un carrelage beige, des carreaux de porcelaine, un mur gris, parquet clair, un lavabo encastré, un plan de toilette en quartz modifié, un sol beige, une cabine de douche à porte battante et un plan de toilette blanc.
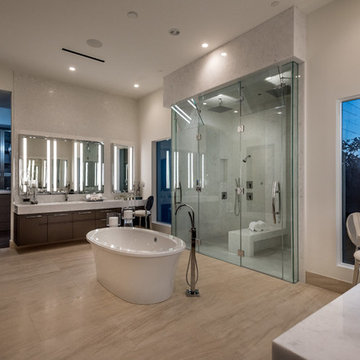
Master Bathroom with His/Her Closet and His/Her Commodes
Réalisation d'une grande douche en alcôve principale design avec un placard à porte plane, des portes de placard marrons, une baignoire indépendante, un carrelage gris, du carrelage en marbre, un mur blanc, parquet clair, un lavabo encastré, un plan de toilette en marbre, un sol beige, une cabine de douche à porte battante et un plan de toilette gris.
Réalisation d'une grande douche en alcôve principale design avec un placard à porte plane, des portes de placard marrons, une baignoire indépendante, un carrelage gris, du carrelage en marbre, un mur blanc, parquet clair, un lavabo encastré, un plan de toilette en marbre, un sol beige, une cabine de douche à porte battante et un plan de toilette gris.
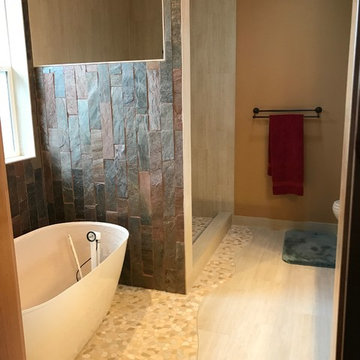
Réalisation d'une grande salle de bain principale chalet avec une baignoire indépendante, une douche d'angle, un carrelage multicolore, du carrelage en ardoise, un mur beige, parquet clair, un sol beige et aucune cabine.
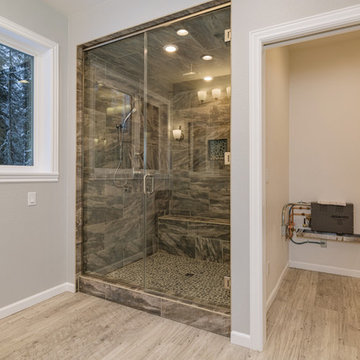
Idées déco pour une douche en alcôve classique avec un carrelage beige, un carrelage marron, un carrelage multicolore, un carrelage de pierre, un mur gris et parquet clair.
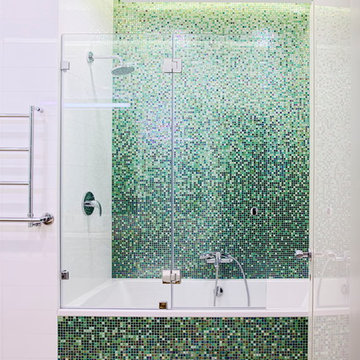
Idée de décoration pour une salle de bain design avec une baignoire en alcôve, un combiné douche/baignoire, un carrelage vert, mosaïque, un mur blanc et parquet clair.
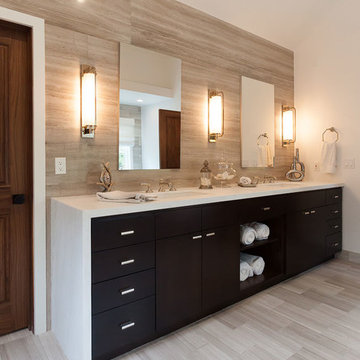
This lovely Thousand Oaks Master Bathroom features Athens Silver Cream tile used in different shapes and sizes to create interest. Marble slab installed on the vanity wall creates high impact with the clean lined medicine cabinets and unique wall sconces.
Distinctive Decor 2016. All Rights Reserved.
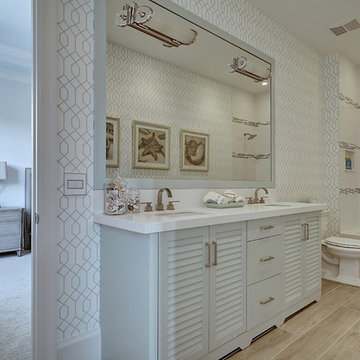
Exemple d'une grande salle de bain principale chic avec un placard à porte persienne, une baignoire en alcôve, un combiné douche/baignoire, WC séparés, un carrelage marron, un carrelage blanc, des carreaux de porcelaine, un mur blanc, parquet clair, un lavabo encastré, un plan de toilette en quartz, des portes de placard bleues, un sol marron et une cabine de douche avec un rideau.
Idées déco de salles de bain avec carrelage mural et parquet clair
8