Salle de Bain et Douche
Trier par :
Budget
Trier par:Populaires du jour
141 - 160 sur 1 561 photos
1 sur 3

Cette image montre une salle de bain traditionnelle avec des portes de placard grises, une baignoire indépendante, une douche ouverte, WC suspendus, un carrelage gris, un mur gris, sol en béton ciré, une vasque, un plan de toilette en bois, un sol gris, aucune cabine, un banc de douche, meuble double vasque, meuble-lavabo encastré, poutres apparentes et un mur en parement de brique.

Exemple d'un grand sauna chic en bois brun avec un placard à porte plane, une baignoire en alcôve, un espace douche bain, un carrelage beige, des carreaux de céramique, un mur blanc, un sol en carrelage de céramique, un sol beige, une cabine de douche à porte battante, un plan de toilette blanc, meuble double vasque, meuble-lavabo encastré et poutres apparentes.

Idées déco pour une salle de bain contemporaine en bois brun avec un placard à porte plane, une baignoire indépendante, un carrelage blanc, mosaïque, un mur blanc, sol en béton ciré, un lavabo encastré, un sol marron, un plan de toilette blanc, meuble double vasque, meuble-lavabo suspendu, poutres apparentes, un plafond en lambris de bois et un plafond voûté.

This contemporary, costal Tiny Home features a bathroom with a shower built out over the tongue of the trailer it sits on saving space and creating space in the bathroom. This shower has it's own clear roofing giving the shower a skylight. This allows tons of light to shine in on the beautiful blue tiles that shape this corner shower. Stainless steel planters hold ferns giving the shower an outdoor feel. With sunlight, plants, and a rain shower head above the shower, it is just like an outdoor shower only with more convenience and privacy. The curved glass shower door gives the whole tiny home bathroom a bigger feel while letting light shine through to the rest of the bathroom. The blue tile shower has niches; built-in shower shelves to save space making your shower experience even better.

Cette photo montre une grande salle d'eau blanche et bois tendance en bois clair avec un placard à porte plane, une baignoire encastrée, une douche ouverte, WC suspendus, un carrelage gris, des carreaux de porcelaine, un mur gris, un sol en carrelage de porcelaine, une vasque, un plan de toilette en surface solide, un sol gris, une cabine de douche à porte coulissante, un plan de toilette blanc, une fenêtre, meuble double vasque, meuble-lavabo sur pied et poutres apparentes.

Réalisation d'une salle de bain principale champêtre de taille moyenne avec des portes de placard marrons, une baignoire indépendante, une douche ouverte, un carrelage beige, du carrelage en travertin, un mur beige, carreaux de ciment au sol, un lavabo encastré, un sol marron, un plan de toilette beige, un banc de douche, meuble simple vasque, meuble-lavabo encastré et poutres apparentes.
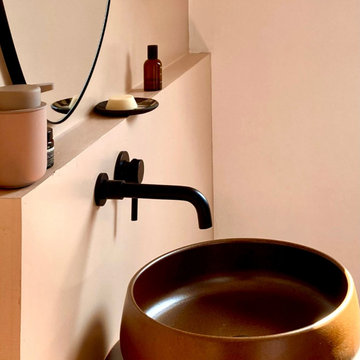
salle de bain chambre 1
Inspiration pour une grande salle de bain principale et grise et rose traditionnelle avec une douche à l'italienne, WC à poser, un carrelage blanc, des carreaux de céramique, un mur rose, un sol en bois brun, un lavabo de ferme, une cabine de douche à porte battante, une fenêtre, meuble simple vasque et poutres apparentes.
Inspiration pour une grande salle de bain principale et grise et rose traditionnelle avec une douche à l'italienne, WC à poser, un carrelage blanc, des carreaux de céramique, un mur rose, un sol en bois brun, un lavabo de ferme, une cabine de douche à porte battante, une fenêtre, meuble simple vasque et poutres apparentes.
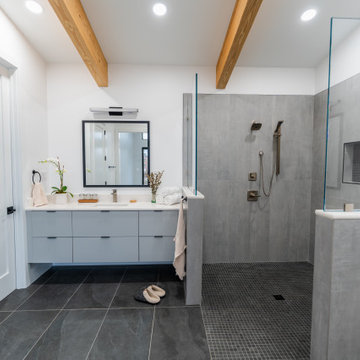
Clean lines, floating vanity, curbless walk-in shower, exposed beams.
Aménagement d'une grande salle de bain principale rétro avec un placard à porte plane, des portes de placard grises, une douche d'angle, WC séparés, un carrelage gris, des carreaux de céramique, un sol en carrelage de céramique, un lavabo posé, un plan de toilette en quartz modifié, un sol gris, aucune cabine, un plan de toilette blanc, une niche, meuble double vasque, meuble-lavabo suspendu et poutres apparentes.
Aménagement d'une grande salle de bain principale rétro avec un placard à porte plane, des portes de placard grises, une douche d'angle, WC séparés, un carrelage gris, des carreaux de céramique, un sol en carrelage de céramique, un lavabo posé, un plan de toilette en quartz modifié, un sol gris, aucune cabine, un plan de toilette blanc, une niche, meuble double vasque, meuble-lavabo suspendu et poutres apparentes.
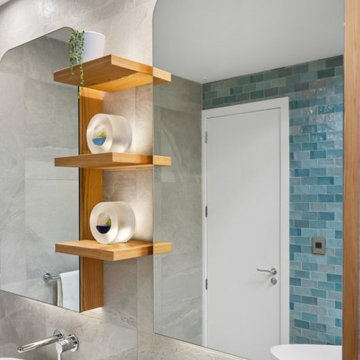
Walk In Shower, Walk IN Shower No Glass, Bricked Wall Shower Set Up, No Glass Bathroom, 4 Part Wet Room Set Up, Small Bathroom Renovations Perth, Groutless Bathrooms Perth, No Glass Bathrooms Perth

Guest Bathroom remodel
Idées déco pour une grande salle de bain méditerranéenne avec une baignoire encastrée, une douche d'angle, un carrelage vert, des carreaux de porcelaine, un mur rouge, un sol en bois brun, un plan de toilette en quartz, une cabine de douche à porte battante, un plan de toilette gris, meuble-lavabo encastré et poutres apparentes.
Idées déco pour une grande salle de bain méditerranéenne avec une baignoire encastrée, une douche d'angle, un carrelage vert, des carreaux de porcelaine, un mur rouge, un sol en bois brun, un plan de toilette en quartz, une cabine de douche à porte battante, un plan de toilette gris, meuble-lavabo encastré et poutres apparentes.

This casita was completely renovated from floor to ceiling in preparation of Airbnb short term romantic getaways. The color palette of teal green, blue and white was brought to life with curated antiques that were stripped of their dark stain colors, collected fine linens, fine plaster wall finishes, authentic Turkish rugs, antique and custom light fixtures, original oil paintings and moorish chevron tile and Moroccan pattern choices.

Idées déco pour une salle de bain principale classique de taille moyenne avec un placard avec porte à panneau surélevé, des portes de placard grises, un espace douche bain, un carrelage blanc, du carrelage en marbre, un mur beige, un sol en marbre, un lavabo posé, un plan de toilette en marbre, un sol multicolore, une cabine de douche à porte battante, un plan de toilette multicolore, un banc de douche, meuble double vasque, meuble-lavabo encastré et poutres apparentes.

We love how the mix of materials-- dark metals, white oak cabinetry and marble flooring-- all work together to create this sophisticated and relaxing space.
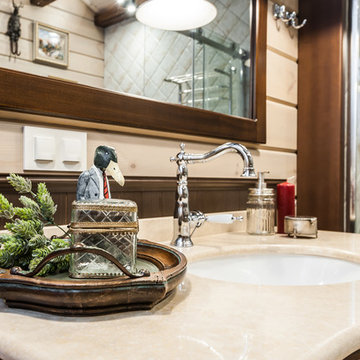
Ванная комната кантри, фрагмент ванной комнаты. Смесители, Hansgrohe, Bugnatesse, каменная столешница с раковиной.
Cette image montre une salle de bain principale rustique en bois de taille moyenne avec un placard à porte shaker, des portes de placard marrons, une baignoire sur pieds, un espace douche bain, WC suspendus, un carrelage multicolore, des carreaux de béton, un mur multicolore, un sol en carrelage de céramique, un lavabo intégré, un plan de toilette en surface solide, un sol multicolore, une cabine de douche à porte coulissante, un plan de toilette beige, meuble simple vasque, meuble-lavabo sur pied et poutres apparentes.
Cette image montre une salle de bain principale rustique en bois de taille moyenne avec un placard à porte shaker, des portes de placard marrons, une baignoire sur pieds, un espace douche bain, WC suspendus, un carrelage multicolore, des carreaux de béton, un mur multicolore, un sol en carrelage de céramique, un lavabo intégré, un plan de toilette en surface solide, un sol multicolore, une cabine de douche à porte coulissante, un plan de toilette beige, meuble simple vasque, meuble-lavabo sur pied et poutres apparentes.

Reconfiguration of a dilapidated bathroom and separate toilet in a Victorian house in Walthamstow village.
The original toilet was situated straight off of the landing space and lacked any privacy as it opened onto the landing. The original bathroom was separate from the WC with the entrance at the end of the landing. To get to the rear bedroom meant passing through the bathroom which was not ideal. The layout was reconfigured to create a family bathroom which incorporated a walk-in shower where the original toilet had been and freestanding bath under a large sash window. The new bathroom is slightly slimmer than the original this is to create a short corridor leading to the rear bedroom.
The ceiling was removed and the joists exposed to create the feeling of a larger space. A rooflight sits above the walk-in shower and the room is flooded with natural daylight. Hanging plants are hung from the exposed beams bringing nature and a feeling of calm tranquility into the space.

Navigate the corridors of this elegant Chelsea bathroom, an Arsight creation in NYC, encapsulating a seamless blend of functionality and grace. With its oak vanity adorned with brass hardware and flanked by sleek bathroom sconces, the space is an homage to sophisticated city living. A pristine white marble vanity, paired with fluted glass and a wall-mounted faucet, enhances the loft-inspired aesthetic. The harmony of custom millwork and carefully curated bathroom decor contributes to this effortlessly luxurious city haven.

This 1956 John Calder Mackay home had been poorly renovated in years past. We kept the 1400 sqft footprint of the home, but re-oriented and re-imagined the bland white kitchen to a midcentury olive green kitchen that opened up the sight lines to the wall of glass facing the rear yard. We chose materials that felt authentic and appropriate for the house: handmade glazed ceramics, bricks inspired by the California coast, natural white oaks heavy in grain, and honed marbles in complementary hues to the earth tones we peppered throughout the hard and soft finishes. This project was featured in the Wall Street Journal in April 2022.
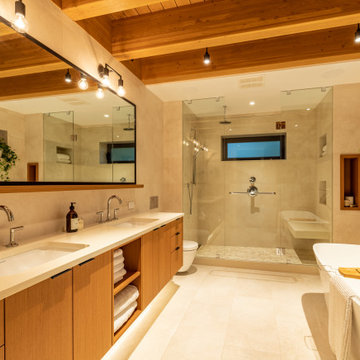
Cette image montre une douche en alcôve principale design en bois brun de taille moyenne avec un placard à porte plane, une baignoire indépendante, WC suspendus, un carrelage beige, des carreaux de porcelaine, un mur beige, un sol en carrelage de porcelaine, un lavabo encastré, un plan de toilette en quartz modifié, un sol beige, une cabine de douche à porte battante, un plan de toilette beige, un banc de douche, meuble double vasque, meuble-lavabo suspendu et poutres apparentes.
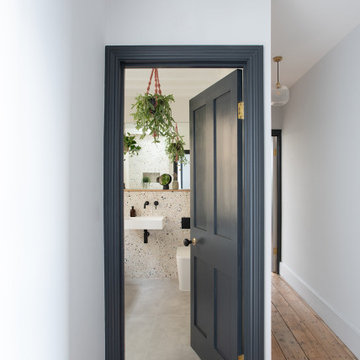
Reconfiguration of a dilapidated bathroom and separate toilet in a Victorian house in Walthamstow village.
The original toilet was situated straight off of the landing space and lacked any privacy as it opened onto the landing. The original bathroom was separate from the WC with the entrance at the end of the landing. To get to the rear bedroom meant passing through the bathroom which was not ideal. The layout was reconfigured to create a family bathroom which incorporated a walk-in shower where the original toilet had been and freestanding bath under a large sash window. The new bathroom is slightly slimmer than the original this is to create a short corridor leading to the rear bedroom.
The ceiling was removed and the joists exposed to create the feeling of a larger space. A rooflight sits above the walk-in shower and the room is flooded with natural daylight. Hanging plants are hung from the exposed beams bringing nature and a feeling of calm tranquility into the space.

Cette photo montre une très grande salle de bain principale nature avec un placard à porte shaker, des portes de placard blanches, une baignoire indépendante, un carrelage blanc, un carrelage métro, un mur blanc, parquet clair, un plan de toilette en quartz modifié, un sol beige, un plan de toilette blanc, meuble double vasque, meuble-lavabo suspendu et poutres apparentes.
8