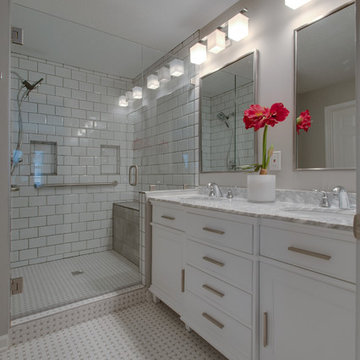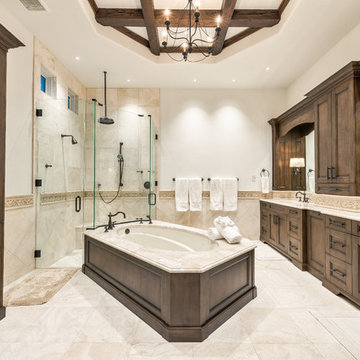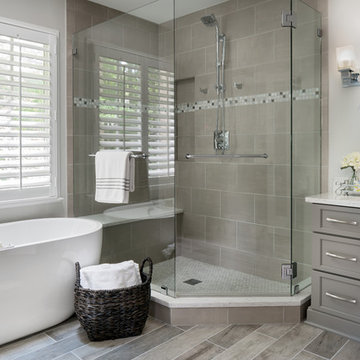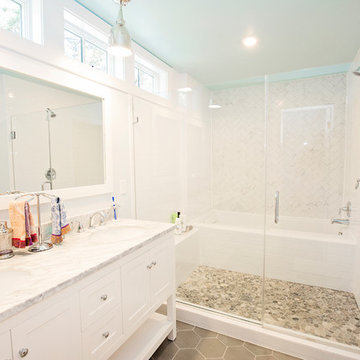Idées déco de salles de bain avec carrelage mural et un lavabo encastré
Trier par :
Budget
Trier par:Populaires du jour
101 - 120 sur 247 417 photos
1 sur 3

Another angle. Notice the basketweave floor tile.
Inspiration pour une petite douche en alcôve principale traditionnelle avec un placard à porte plane, des portes de placard blanches, WC à poser, un carrelage gris, des carreaux de céramique, un mur gris, un sol en carrelage de céramique, un plan de toilette en marbre, un sol blanc, un lavabo encastré, une cabine de douche à porte battante et un plan de toilette gris.
Inspiration pour une petite douche en alcôve principale traditionnelle avec un placard à porte plane, des portes de placard blanches, WC à poser, un carrelage gris, des carreaux de céramique, un mur gris, un sol en carrelage de céramique, un plan de toilette en marbre, un sol blanc, un lavabo encastré, une cabine de douche à porte battante et un plan de toilette gris.

Cette photo montre une salle d'eau chic de taille moyenne avec des portes de placard bleues, une baignoire en alcôve, un combiné douche/baignoire, un carrelage blanc, des carreaux de céramique, un mur gris, un sol en carrelage de porcelaine, un lavabo encastré, un plan de toilette en marbre, un sol gris, aucune cabine, un plan de toilette blanc et un placard avec porte à panneau encastré.

Ryan Garvin Photography, Robeson Design
Idées déco pour une salle de bain principale classique de taille moyenne avec des portes de placard marrons, une baignoire indépendante, une douche d'angle, WC séparés, un carrelage gris, du carrelage en marbre, un mur gris, un sol en carrelage de porcelaine, un lavabo encastré, un plan de toilette en quartz, un sol gris, une cabine de douche à porte battante et un placard avec porte à panneau encastré.
Idées déco pour une salle de bain principale classique de taille moyenne avec des portes de placard marrons, une baignoire indépendante, une douche d'angle, WC séparés, un carrelage gris, du carrelage en marbre, un mur gris, un sol en carrelage de porcelaine, un lavabo encastré, un plan de toilette en quartz, un sol gris, une cabine de douche à porte battante et un placard avec porte à panneau encastré.

Bethany Nauert
Idées déco pour une salle d'eau campagne de taille moyenne avec un placard à porte shaker, des portes de placard marrons, une baignoire indépendante, une douche à l'italienne, WC séparés, un carrelage blanc, un carrelage métro, un mur gris, carreaux de ciment au sol, un lavabo encastré, un plan de toilette en marbre, un sol noir et aucune cabine.
Idées déco pour une salle d'eau campagne de taille moyenne avec un placard à porte shaker, des portes de placard marrons, une baignoire indépendante, une douche à l'italienne, WC séparés, un carrelage blanc, un carrelage métro, un mur gris, carreaux de ciment au sol, un lavabo encastré, un plan de toilette en marbre, un sol noir et aucune cabine.

Large walk in shower like an outdoor shower in a river with the honed pebble floor. The entry to the shower follows the same theme as the main entry using a barn style door.
Choice of water controls by Rohl let the user switch from Rainhead to wall or hand held.
Chris Veith

Idée de décoration pour une grande salle de bain principale méditerranéenne en bois foncé avec un placard avec porte à panneau encastré, une baignoire encastrée, une douche d'angle, un carrelage beige, un carrelage de pierre, un mur blanc, un sol en travertin, un lavabo encastré, un plan de toilette en marbre, un sol beige et une cabine de douche à porte battante.

Idée de décoration pour une petite salle de bain principale marine avec un placard à porte shaker, des portes de placard marrons, une baignoire en alcôve, un combiné douche/baignoire, WC séparés, un carrelage bleu, des carreaux de céramique, un mur bleu, un sol en carrelage de céramique, un lavabo encastré, un plan de toilette en quartz modifié, un sol bleu et une cabine de douche à porte battante.

An Architect's bathroom added to the top floor of a beautiful home. Clean lines and cool colors are employed to create a perfect balance of soft and hard. Tile work and cabinetry provide great contrast and ground the space.
Photographer: Dean Birinyi

Bathroom with Floating Vanity
Idée de décoration pour une salle de bain design en bois vieilli de taille moyenne pour enfant avec un placard à porte plane, une baignoire en alcôve, un combiné douche/baignoire, WC suspendus, un carrelage gris, des carreaux de porcelaine, un mur gris, un sol en galet, un lavabo encastré, un plan de toilette en quartz modifié, un sol blanc et aucune cabine.
Idée de décoration pour une salle de bain design en bois vieilli de taille moyenne pour enfant avec un placard à porte plane, une baignoire en alcôve, un combiné douche/baignoire, WC suspendus, un carrelage gris, des carreaux de porcelaine, un mur gris, un sol en galet, un lavabo encastré, un plan de toilette en quartz modifié, un sol blanc et aucune cabine.

Idée de décoration pour une salle de bain marine de taille moyenne pour enfant avec un mur multicolore, un sol multicolore, un placard avec porte à panneau encastré, des portes de placard grises, une baignoire en alcôve, un combiné douche/baignoire, WC à poser, un lavabo encastré, un plan de toilette en surface solide, une cabine de douche avec un rideau, un plan de toilette blanc, un carrelage blanc, un carrelage métro, un sol en marbre, une niche, meuble double vasque, meuble-lavabo encastré et du papier peint.

© Deborah Scannell Photography
Cette image montre une salle de bain principale traditionnelle de taille moyenne avec un placard avec porte à panneau encastré, des portes de placard grises, une baignoire indépendante, une douche d'angle, WC à poser, un carrelage gris, des carreaux de céramique, un mur blanc, un sol en carrelage de porcelaine, un lavabo encastré, un plan de toilette en quartz modifié, un sol gris et une cabine de douche à porte battante.
Cette image montre une salle de bain principale traditionnelle de taille moyenne avec un placard avec porte à panneau encastré, des portes de placard grises, une baignoire indépendante, une douche d'angle, WC à poser, un carrelage gris, des carreaux de céramique, un mur blanc, un sol en carrelage de porcelaine, un lavabo encastré, un plan de toilette en quartz modifié, un sol gris et une cabine de douche à porte battante.

Walls > Winter's Breath PPG10-25 (Sheen: Eggshell)
Ceiling > Aqua Whisper PPG1234-3 (Sheen: Eggshell)
Idées déco pour une grande salle de bain principale campagne avec un placard à porte shaker, des portes de placard blanches, une baignoire en alcôve, un espace douche bain, un carrelage blanc, des carreaux de porcelaine, un mur gris, un sol en carrelage de porcelaine, un lavabo encastré, un plan de toilette en marbre, un sol multicolore et une cabine de douche à porte battante.
Idées déco pour une grande salle de bain principale campagne avec un placard à porte shaker, des portes de placard blanches, une baignoire en alcôve, un espace douche bain, un carrelage blanc, des carreaux de porcelaine, un mur gris, un sol en carrelage de porcelaine, un lavabo encastré, un plan de toilette en marbre, un sol multicolore et une cabine de douche à porte battante.

Swiss Alps Photography
Réalisation d'une petite salle de bain principale tradition en bois brun avec un placard avec porte à panneau surélevé, une douche à l'italienne, WC suspendus, un carrelage beige, du carrelage en travertin, un mur beige, un sol en travertin, un lavabo encastré, un plan de toilette en quartz modifié, un sol multicolore et une cabine de douche à porte battante.
Réalisation d'une petite salle de bain principale tradition en bois brun avec un placard avec porte à panneau surélevé, une douche à l'italienne, WC suspendus, un carrelage beige, du carrelage en travertin, un mur beige, un sol en travertin, un lavabo encastré, un plan de toilette en quartz modifié, un sol multicolore et une cabine de douche à porte battante.

Stephani Buchman
Aménagement d'une douche en alcôve classique de taille moyenne avec des portes de placard beiges, WC séparés, un carrelage blanc, des carreaux de céramique, un mur beige, un sol en carrelage de céramique, un lavabo encastré, un plan de toilette en quartz modifié, un sol beige, une cabine de douche à porte battante et un placard avec porte à panneau encastré.
Aménagement d'une douche en alcôve classique de taille moyenne avec des portes de placard beiges, WC séparés, un carrelage blanc, des carreaux de céramique, un mur beige, un sol en carrelage de céramique, un lavabo encastré, un plan de toilette en quartz modifié, un sol beige, une cabine de douche à porte battante et un placard avec porte à panneau encastré.

Timeless and classic elegance were the inspiration for this master bathroom renovation project. The designer used a Cararra porcelain tile with mosaic accents and traditionally styled plumbing fixtures from the Kohler Artifacts collection to achieve the look. The vanity is custom from Mouser Cabinetry. The cabinet style is plaza inset in the polar glacier elect finish with black accents. The tub surround and vanity countertop are Viatera Minuet quartz.
Kyle J Caldwell Photography Inc

Vivid Interiors
It all began with an aqua Terrazo tile as the inspiration for -our client's master bathroom transformation. A master suite built for an Edmonds Queen, with walk-in closet, master bathroom, and 2 vanity areas were included. The project also included updates to her powder room and laundry room- which was relocated to the lower level. This allowed us to reframe her master suite area and create a larger, more dramatic, and very functional master bath.
Angled walls made space-planning and reframing a challenging puzzle to solve and we not only had to measure the interior, but the exterior angles as well since we were removing walls. Luckily, the large “wet room” concept met the client’s needs and overcame this obstacle. The new space features a stand-alone tub open showering area, as well as sink vanity, and seated makeup area. Additionally, storage needs were addressed with a wall of cabinetry installed adjacent to the new walk-in closet. A serene color palette and a variety of textures gives this bathroom a spa-like vibe and the aqua highlights repeated in glass accent tiles.
Our client enjoys her choice of a walk-in shower or soaking tub with bubbles in the modernized space. Storage was desperately needed, as you can see from the before photos, so the en-suite closet was designed in a linear wall configuration. The original Terrazo tile was used as the vertical accent in the corner of the shower and on the top of the rounded shower bench. Our client held onto her inspiration tile for years while she saved to create a budget worthy of this project and its amenities. Budget is always a consideration, and here our client chose to spoil herself.
Some unique design features include:
• The angled end of the makeup vanity with shelves for toiletries within easy reach of the tub and hidden view.
• The makeup vanity side lighting, seated counter and a convenient laundry chute
• The free-standing tub is perfectly positioned to create a direct sight-line through the master bedroom to the Puget Sound views beyond.
• Wall-mount waterfall filler and controls at the tub eliminate a bulky floor mount faucet.
• An angled countertop and glass shelving add interest between the sink vanity and closet cabinetry.
• The toilet is tucked out of sight just past the first tall cabinet.
• A glass partition blocks overspray from the shower.
She now enjoys a spa like retreat every day!

Vanity, mirror frame and wall cabinets: Studio Dearborn. Faucet and hardware: Waterworks. Subway tile: Waterworks Cottage in Shale. Drawer pulls: Emtek. Marble: Calcatta gold. Window shades: horizonshades.com. Photography, Adam Kane Macchia.

Photos by Darby Kate Photography
Exemple d'une salle de bain principale nature de taille moyenne avec un placard à porte shaker, des portes de placard grises, une baignoire en alcôve, un combiné douche/baignoire, WC à poser, un carrelage gris, des carreaux de porcelaine, un mur gris, un sol en carrelage de porcelaine, un lavabo encastré et un plan de toilette en granite.
Exemple d'une salle de bain principale nature de taille moyenne avec un placard à porte shaker, des portes de placard grises, une baignoire en alcôve, un combiné douche/baignoire, WC à poser, un carrelage gris, des carreaux de porcelaine, un mur gris, un sol en carrelage de porcelaine, un lavabo encastré et un plan de toilette en granite.

Building Design, Plans, and Interior Finishes by: Fluidesign Studio I Builder: Structural Dimensions Inc. I Photographer: Seth Benn Photography
Inspiration pour une salle de bain principale traditionnelle de taille moyenne avec des portes de placard grises, une douche double, WC séparés, un carrelage gris, un carrelage métro, un mur blanc, un sol en carrelage de terre cuite, un lavabo encastré, un plan de toilette en marbre et un placard avec porte à panneau encastré.
Inspiration pour une salle de bain principale traditionnelle de taille moyenne avec des portes de placard grises, une douche double, WC séparés, un carrelage gris, un carrelage métro, un mur blanc, un sol en carrelage de terre cuite, un lavabo encastré, un plan de toilette en marbre et un placard avec porte à panneau encastré.

Idées déco pour une grande salle de bain principale moderne avec un placard à porte plane, des portes de placard noires, une douche d'angle, un carrelage noir et blanc, mosaïque, un mur blanc, un lavabo encastré, un plan de toilette en marbre et un sol en marbre.
Idées déco de salles de bain avec carrelage mural et un lavabo encastré
6