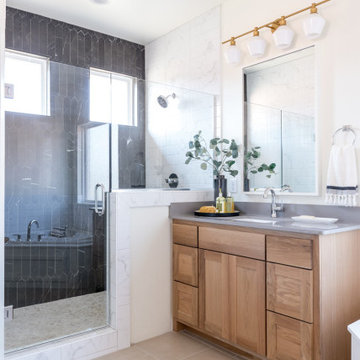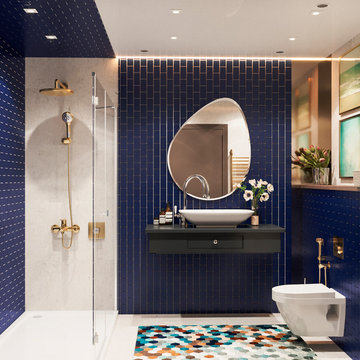Idées déco de salles de bain avec carrelage mural et un mur noir
Trier par :
Budget
Trier par:Populaires du jour
1 - 20 sur 4 084 photos
1 sur 3

Aménagement d'une petite salle de bain contemporaine avec un placard sans porte, un carrelage rose, des carreaux en terre cuite, un mur noir, un sol en carrelage de céramique, un plan de toilette en marbre, un sol noir, une cabine de douche à porte battante, un plan de toilette blanc et une vasque.

Cette photo montre une grande salle de bain tendance en bois brun avec une baignoire encastrée, WC suspendus, un carrelage noir, des carreaux de céramique, un mur noir, un sol en carrelage de céramique, un lavabo posé, un plan de toilette en surface solide, un sol noir, une cabine de douche à porte coulissante, une fenêtre, meuble double vasque, meuble-lavabo suspendu et un placard à porte plane.

Photo by Christopher Carter
Exemple d'une salle de bain principale chic de taille moyenne avec une cabine de douche à porte battante, une baignoire indépendante, une douche ouverte, un carrelage gris, du carrelage en marbre, un mur noir, un sol en carrelage de porcelaine, un plan de toilette en marbre, un sol gris et un plan de toilette gris.
Exemple d'une salle de bain principale chic de taille moyenne avec une cabine de douche à porte battante, une baignoire indépendante, une douche ouverte, un carrelage gris, du carrelage en marbre, un mur noir, un sol en carrelage de porcelaine, un plan de toilette en marbre, un sol gris et un plan de toilette gris.

Specific to this photo: A view of our vanity with their choice in an open shower. Our vanity is 60-inches and made with solid timber paired with naturally sourced Carrara marble from Italy. The homeowner chose silver hardware throughout their bathroom, which is featured in the faucets along with their shower hardware. The shower has an open door, and features glass paneling, chevron black accent ceramic tiling, multiple shower heads, and an in-wall shelf.
This bathroom was a collaborative project in which we worked with the architect in a home located on Mervin Street in Bentleigh East in Australia.
This master bathroom features our Davenport 60-inch bathroom vanity with double basin sinks in the Hampton Gray coloring. The Davenport model comes with a natural white Carrara marble top sourced from Italy.
This master bathroom features an open shower with multiple streams, chevron tiling, and modern details in the hardware. This master bathroom also has a freestanding curved bath tub from our brand, exclusive to Australia at this time. This bathroom also features a one-piece toilet from our brand, exclusive to Australia. Our architect focused on black and silver accents to pair with the white and grey coloring from the main furniture pieces.

Réalisation d'une petite salle de bain principale bohème en bois foncé et bois avec un placard à porte plane, un bain japonais, un combiné douche/baignoire, WC à poser, un carrelage noir, des carreaux de porcelaine, un mur noir, un sol en ardoise, un lavabo posé, un plan de toilette en quartz modifié, un sol gris, aucune cabine, un plan de toilette gris, des toilettes cachées, meuble simple vasque et meuble-lavabo sur pied.

Open feel with with curbless shower entry and glass surround.
This master bath suite has the feel of waves and the seaside while including luxury and function. The shower now has a curbless entry, large seat, glass surround and personalized niche. All new fixtures and lighting. Materials have a cohesive mix with accents of flat top pebbles, beach glass and shimmering glass tile. Large format porcelain tiles are on the walls in a wave relief pattern that bring the beach inside. The counter-top is stunning with a waterfall edge over the vanity in soft wisps of warm earth tones made of easy care engineered quartz. This homeowner now loves getting ready for their day.

Beautiful honey comb shower wall tile, and brushed nickel fixtures.
Réalisation d'une douche en alcôve minimaliste avec un placard à porte plane, des portes de placard blanches, un carrelage blanc, du carrelage en marbre, un mur noir, un sol en marbre, une vasque, un plan de toilette en marbre, un sol noir, une cabine de douche à porte battante et un plan de toilette blanc.
Réalisation d'une douche en alcôve minimaliste avec un placard à porte plane, des portes de placard blanches, un carrelage blanc, du carrelage en marbre, un mur noir, un sol en marbre, une vasque, un plan de toilette en marbre, un sol noir, une cabine de douche à porte battante et un plan de toilette blanc.

Stunning black bathroom; a mix of hand made Austrian tiles and Carrara marble. The basin was made for a hotel in Paris in the 1920s
Photo: James Balston

Aménagement d'une salle d'eau moderne en bois clair de taille moyenne avec un placard sans porte, une douche ouverte, WC à poser, un carrelage noir, du carrelage en marbre, un mur noir, sol en béton ciré, une vasque, un plan de toilette en bois, un sol gris et aucune cabine.

A moody and contemporary downstairs W.C with black floor and wall tiles.
The Stunning copper sink and finishes adds the Luxury WOW Factor in contracst to the home.

Experience the epitome of modern luxury in this meticulously designed bathroom, where deep, earthy hues create a cocoon of sophistication and tranquility. The sleek fixtures, coupled with a mix of matte finishes and reflective surfaces, elevate the space, offering both functionality and artistry. Here, every detail, from the elongated basin to the minimalist shower drain, showcases a harmonious blend of elegance and innovation.

Idées déco pour une petite salle de bain moderne en bois brun pour enfant avec un placard à porte plane, une baignoire d'angle, un combiné douche/baignoire, WC à poser, un carrelage noir, des carreaux de céramique, un mur noir, un sol en carrelage de céramique, un lavabo intégré, un plan de toilette en quartz modifié, un sol gris, une cabine de douche à porte battante, un plan de toilette noir, meuble double vasque et meuble-lavabo suspendu.

Downstairs bathroom
black walls, white subway tile, black and white hexagon floor
Exemple d'une petite salle d'eau nature avec une douche d'angle, WC séparés, un carrelage blanc, un carrelage métro, un mur noir, un sol en carrelage de porcelaine, une vasque, un plan de toilette en quartz modifié, un sol noir, une cabine de douche à porte battante et un plan de toilette blanc.
Exemple d'une petite salle d'eau nature avec une douche d'angle, WC séparés, un carrelage blanc, un carrelage métro, un mur noir, un sol en carrelage de porcelaine, une vasque, un plan de toilette en quartz modifié, un sol noir, une cabine de douche à porte battante et un plan de toilette blanc.

Modern Farmhouse Master Bathroom Stained Cabinets
Exemple d'une douche en alcôve principale nature en bois clair de taille moyenne avec un placard à porte shaker, une baignoire d'angle, WC à poser, un carrelage blanc, un carrelage métro, un mur noir, un sol en marbre, un lavabo encastré, un plan de toilette en quartz modifié, un sol beige, une cabine de douche à porte battante et un plan de toilette blanc.
Exemple d'une douche en alcôve principale nature en bois clair de taille moyenne avec un placard à porte shaker, une baignoire d'angle, WC à poser, un carrelage blanc, un carrelage métro, un mur noir, un sol en marbre, un lavabo encastré, un plan de toilette en quartz modifié, un sol beige, une cabine de douche à porte battante et un plan de toilette blanc.

The guest bath in this project was a simple black and white design with beveled subway tile and ceramic patterned tile on the floor. Bringing the tile up the wall and to the ceiling in the shower adds depth and luxury to this small bathroom. The farmhouse sink with raw pine vanity cabinet give a rustic vibe; the perfect amount of natural texture in this otherwise tile and glass space. Perfect for guests!

Idées déco pour une grande salle de bain principale industrielle en bois clair avec un placard avec porte à panneau surélevé, une baignoire posée, un espace douche bain, WC à poser, un carrelage noir et blanc, des carreaux de porcelaine, un mur noir, un lavabo posé, un plan de toilette en marbre, un sol noir, une cabine de douche à porte battante, un plan de toilette gris et un sol en carrelage de céramique.

Sneak peek: Tower Power - high above the clouds in the windy city. Design: John Beckmann, with Hannah LaSota. Renderings: 3DS. © Axis Mundi Design LLC 2019

Jean Bai/Konstrukt Photo
Cette image montre une petite salle de bain principale design en bois brun avec un placard à porte plane, une douche double, WC suspendus, un carrelage noir, des carreaux de céramique, un mur noir, sol en béton ciré, un lavabo de ferme, un sol gris et aucune cabine.
Cette image montre une petite salle de bain principale design en bois brun avec un placard à porte plane, une douche double, WC suspendus, un carrelage noir, des carreaux de céramique, un mur noir, sol en béton ciré, un lavabo de ferme, un sol gris et aucune cabine.

A bathroom remodels with Spanish pattern tiles and freestanding vanity.
Photo Credit: Jesse Laver
Idée de décoration pour une salle de bain principale design de taille moyenne avec des portes de placard noires, une baignoire en alcôve, un combiné douche/baignoire, WC à poser, un carrelage blanc, des carreaux de porcelaine, un mur noir, un sol en carrelage de porcelaine, un lavabo intégré, un plan de toilette en quartz modifié, un sol noir, une cabine de douche à porte battante, un plan de toilette blanc et un placard sans porte.
Idée de décoration pour une salle de bain principale design de taille moyenne avec des portes de placard noires, une baignoire en alcôve, un combiné douche/baignoire, WC à poser, un carrelage blanc, des carreaux de porcelaine, un mur noir, un sol en carrelage de porcelaine, un lavabo intégré, un plan de toilette en quartz modifié, un sol noir, une cabine de douche à porte battante, un plan de toilette blanc et un placard sans porte.

Idées déco pour une petite douche en alcôve contemporaine pour enfant avec un placard à porte plane, des portes de placard noires, WC suspendus, un carrelage bleu, mosaïque, un mur noir, un sol en carrelage de céramique, un lavabo intégré, un plan de toilette en marbre, un sol blanc, une cabine de douche à porte battante et un plan de toilette noir.
Idées déco de salles de bain avec carrelage mural et un mur noir
1