Idées déco de salles de bain avec carrelage mural et un plan de toilette en bois
Trier par :
Budget
Trier par:Populaires du jour
141 - 160 sur 17 329 photos
1 sur 3
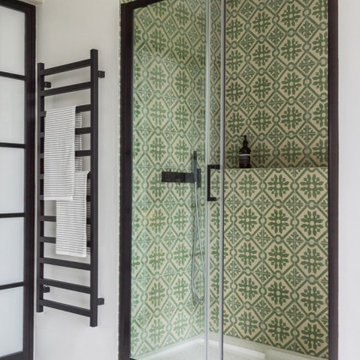
Built in Shower with Concrete Tile interior
Idées déco pour une salle de bain principale moderne de taille moyenne avec un placard à porte plane, des portes de placards vertess, une baignoire indépendante, une douche à l'italienne, WC à poser, un carrelage vert, des carreaux de béton, un mur gris, un sol en marbre, un plan vasque, un plan de toilette en bois, un sol blanc, une cabine de douche à porte coulissante et un plan de toilette vert.
Idées déco pour une salle de bain principale moderne de taille moyenne avec un placard à porte plane, des portes de placards vertess, une baignoire indépendante, une douche à l'italienne, WC à poser, un carrelage vert, des carreaux de béton, un mur gris, un sol en marbre, un plan vasque, un plan de toilette en bois, un sol blanc, une cabine de douche à porte coulissante et un plan de toilette vert.
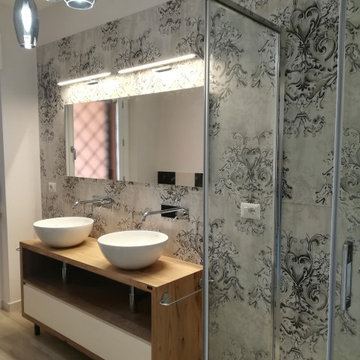
Bagno padronale con, parete lavabo e doccia con rivestimento in gres porcellanato effetto carta da parati, lato wc e bidet rivestimento in gres porcellanato bianco e nero, ampio box doccia, mobile lavabo su misura in legno massello, con doppia ciotola e rubinetteria a parete.
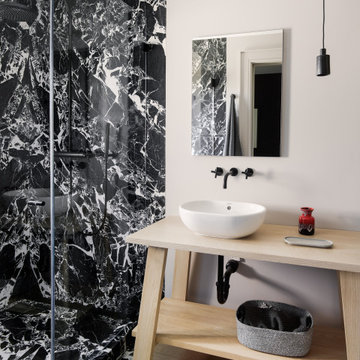
Idées déco pour une douche en alcôve contemporaine en bois clair avec un carrelage noir et blanc, des dalles de pierre, un mur gris, parquet clair, une vasque, un plan de toilette en bois, un sol beige, un plan de toilette beige et un placard sans porte.

“Milne’s meticulous eye for detail elevated this master suite to a finely-tuned alchemy of balanced design. It shows that you can use dark and dramatic pieces from our carbon fibre collection and still achieve the restful bathroom sanctuary that is at the top of clients’ wish lists.”
Miles Hartwell, Co-founder, Splinter Works Ltd
When collaborations work they are greater than the sum of their parts, and this was certainly the case in this project. I was able to respond to Splinter Works’ designs by weaving in natural materials, that perhaps weren’t the obvious choice, but they ground the high-tech materials and soften the look.
It was important to achieve a dialog between the bedroom and bathroom areas, so the graphic black curved lines of the bathroom fittings were countered by soft pink calamine and brushed gold accents.
We introduced subtle repetitions of form through the circular black mirrors, and the black tub filler. For the first time Splinter Works created a special finish for the Hammock bath and basins, a lacquered matte black surface. The suffused light that reflects off the unpolished surface lends to the serene air of warmth and tranquility.
Walking through to the master bedroom, bespoke Splinter Works doors slide open with bespoke handles that were etched to echo the shapes in the striking marbleised wallpaper above the bed.
In the bedroom, specially commissioned furniture makes the best use of space with recessed cabinets around the bed and a wardrobe that banks the wall to provide as much storage as possible. For the woodwork, a light oak was chosen with a wash of pink calamine, with bespoke sculptural handles hand-made in brass. The myriad considered details culminate in a delicate and restful space.
PHOTOGRAPHY BY CARMEL KING
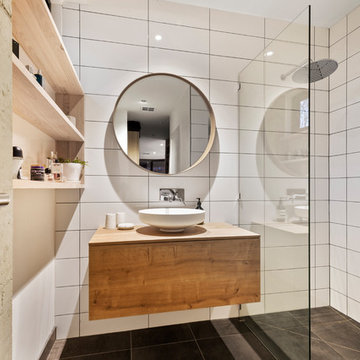
Photographer: Marcelo Zerwes
Cette photo montre une petite salle de bain principale tendance en bois brun avec un placard avec porte à panneau surélevé, un espace douche bain, WC séparés, un carrelage blanc, des carreaux de céramique, un mur multicolore, un sol en carrelage de céramique, une vasque, un plan de toilette en bois, un sol noir, aucune cabine et un plan de toilette marron.
Cette photo montre une petite salle de bain principale tendance en bois brun avec un placard avec porte à panneau surélevé, un espace douche bain, WC séparés, un carrelage blanc, des carreaux de céramique, un mur multicolore, un sol en carrelage de céramique, une vasque, un plan de toilette en bois, un sol noir, aucune cabine et un plan de toilette marron.
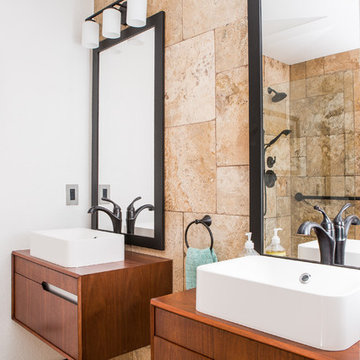
This project is an exhilarating exploration into function, simplicity, and the beauty of a white palette. Our wonderful client and friend was seeking a massive upgrade to a newly purchased home and had hopes of integrating her European inspired aesthetic throughout. At the forefront of consideration was clean-lined simplicity, and this concept is evident in every space in the home. The highlight of the project is the heart of the home: the kitchen. We integrated smooth, sleek, white slab cabinetry to create a functional kitchen with minimal door details and upgraded modernity. The cabinets are topped with concrete-look quartz from Caesarstone; a welcome soft contrast that further emphasizes the contemporary approach we took. The backsplash is a simple and elongated white subway paired against white grout for a modernist grid that virtually melts into the background. Taking the kitchen far outside of its intended footprint, we created a floating island with a waterfall countertop that can house critical cooking fixtures on one side and adequate seating on the other. The island is backed by a dramatic exotic wood countertop that extends into a full wall splash reaching the ceiling. Pops of black and high-gloss finishes in appliances add a touch of drama in an otherwise white field. The entire main level has new hickory floors in a natural finish, allowing the gorgeous variation of the wood to shine. Also included on the main level is a re-face to the living room fireplace, powder room, and upgrades to all walls and lighting. Upstairs, we created two critical retreats: a warm Mediterranean inspired bathroom for the client's mother, and the master bathroom. In the mother's bathroom, we covered the floors and a large accent wall with dramatic travertine tile in a bold Versailles pattern. We paired this highly traditional tile with sleek contemporary floating vanities and dark fixtures for contrast. The shower features a slab quartz base and thin profile glass door. In the master bath, we welcomed drama and explored space planning and material use adventurously. Keeping with the quiet monochromatic palette, we integrated all black and white into our bathroom concept. The floors are covered with large format graphic tiles in a deco pattern that reach through every part of the space. At the vanity area, high gloss white floating vanities offer separate space for his/her use. Tall linear LED fixtures provide ample lighting and illuminate another grid pattern backsplash that runs floor to ceiling. The show-stopping bathtub is a square steel soaker tub that nestles quietly between windows in the bathroom's far corner. We paired this tub with an unapologetic tub filler that is bold and large in scale. Next to the tub, an open shower is adorned with a full expanse of white grid subway tile, a slab quartz shower base, and sleek steel fixtures. This project was exciting and inspiring in its ability to push the boundaries of simplicity and quietude in color. We love the result and are so thrilled that our wonderful clients can enjoy this home for years to come!
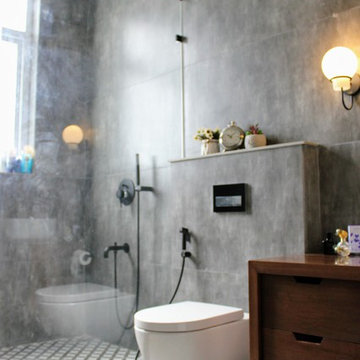
Exemple d'une douche en alcôve principale industrielle en bois brun de taille moyenne avec un placard en trompe-l'oeil, WC suspendus, un carrelage gris, des carreaux de béton, un mur gris, carreaux de ciment au sol, un plan vasque, un plan de toilette en bois, un sol gris, une cabine de douche à porte battante et un plan de toilette marron.
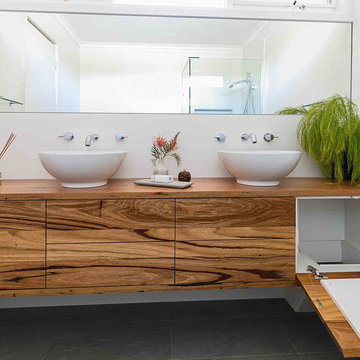
Recycled Messmate blend timber vanity unit with hidden laundry shoot. Conveniently above the laundry!
Platform Eight photography
Exemple d'une salle de bain tendance en bois brun avec un carrelage blanc, des carreaux de céramique, un mur blanc, un sol en ardoise, une vasque, un plan de toilette en bois et un sol gris.
Exemple d'une salle de bain tendance en bois brun avec un carrelage blanc, des carreaux de céramique, un mur blanc, un sol en ardoise, une vasque, un plan de toilette en bois et un sol gris.
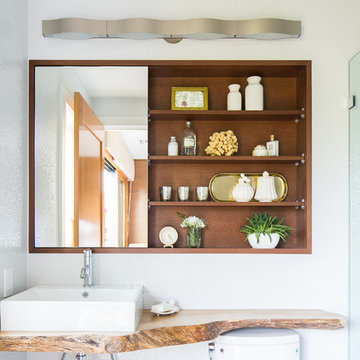
Photography: Ryan Garvin
Idées déco pour une salle d'eau rétro avec un carrelage blanc, un carrelage en pâte de verre, un mur blanc, une vasque, un plan de toilette en bois et un plan de toilette marron.
Idées déco pour une salle d'eau rétro avec un carrelage blanc, un carrelage en pâte de verre, un mur blanc, une vasque, un plan de toilette en bois et un plan de toilette marron.

Daniela Polak
Réalisation d'une salle d'eau chalet en bois brun de taille moyenne avec un placard à porte plane, une baignoire posée, un combiné douche/baignoire, un carrelage noir, du carrelage en ardoise, un mur marron, un sol en ardoise, une vasque, un plan de toilette en bois, un sol noir et une cabine de douche à porte battante.
Réalisation d'une salle d'eau chalet en bois brun de taille moyenne avec un placard à porte plane, une baignoire posée, un combiné douche/baignoire, un carrelage noir, du carrelage en ardoise, un mur marron, un sol en ardoise, une vasque, un plan de toilette en bois, un sol noir et une cabine de douche à porte battante.
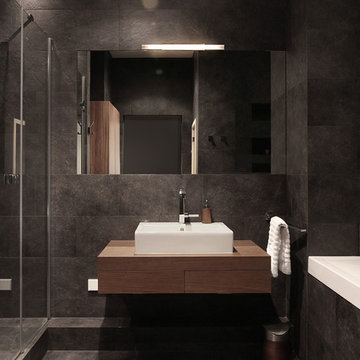
Влад Мишин
Cette image montre une petite douche en alcôve principale design avec un placard à porte plane, des portes de placard marrons, un carrelage noir, des carreaux de porcelaine, un sol en carrelage de porcelaine, un plan de toilette en bois, un sol noir, une cabine de douche à porte battante et une vasque.
Cette image montre une petite douche en alcôve principale design avec un placard à porte plane, des portes de placard marrons, un carrelage noir, des carreaux de porcelaine, un sol en carrelage de porcelaine, un plan de toilette en bois, un sol noir, une cabine de douche à porte battante et une vasque.

Double wash basins, timber bench, pullouts and face-level cabinets for ample storage, black tap ware and strip drains and heated towel rail.
Image: Nicole England
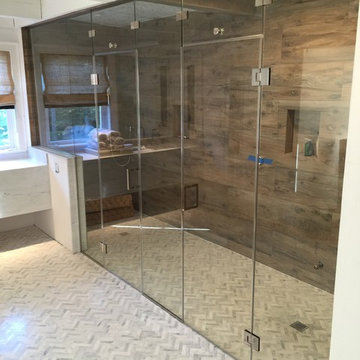
Aménagement d'une grande salle de bain principale moderne avec un placard à porte plane, des portes de placard grises, une baignoire indépendante, un espace douche bain, WC à poser, un carrelage marron, des carreaux de porcelaine, un mur blanc, un sol en marbre, un lavabo encastré, un plan de toilette en bois, un sol blanc et une cabine de douche à porte battante.

This modern bathroom oasis encompasses many elements that speak of minimalism, luxury and even industrial design. The white vessel sinks and freestanding modern bathtub give the room a slick and polished appearance, while the exposed piping and black hanging lights provide some aesthetic diversity. The angled ceiling and skylights allow so much light, that the room feels even more spacious than it already is. The marble floors give the room a gleaming appearance, and the chrome accents, seen on the cabinet pulls and bathroom fixtures, reminds us that sleek is in.
NS Designs, Pasadena, CA
http://nsdesignsonline.com
626-491-9411
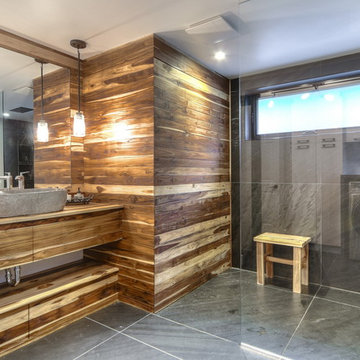
Design : MCDI design Intérieur
Cette photo montre une grande salle de bain principale éclectique en bois brun avec un placard à porte plane, un carrelage noir, du carrelage en ardoise, un sol en ardoise, un plan de toilette en bois et un sol noir.
Cette photo montre une grande salle de bain principale éclectique en bois brun avec un placard à porte plane, un carrelage noir, du carrelage en ardoise, un sol en ardoise, un plan de toilette en bois et un sol noir.

High Res Media
Réalisation d'une salle d'eau chalet en bois vieilli de taille moyenne avec WC séparés, un carrelage noir et blanc, des carreaux de béton, un mur blanc, carreaux de ciment au sol, une vasque, un plan de toilette en bois et un placard sans porte.
Réalisation d'une salle d'eau chalet en bois vieilli de taille moyenne avec WC séparés, un carrelage noir et blanc, des carreaux de béton, un mur blanc, carreaux de ciment au sol, une vasque, un plan de toilette en bois et un placard sans porte.
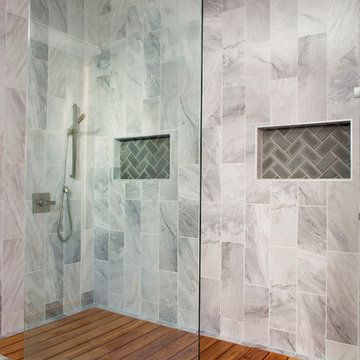
A Walk in shower featuring manor house porcelain tile. Manor house has the classic beauty of natural stone and unmatched durability of porcelain.
Idées déco pour une salle de bain principale asiatique en bois clair de taille moyenne avec une douche ouverte, un carrelage gris, des carreaux de porcelaine, un mur gris, un sol en carrelage de porcelaine, un placard à porte plane, WC à poser, une vasque et un plan de toilette en bois.
Idées déco pour une salle de bain principale asiatique en bois clair de taille moyenne avec une douche ouverte, un carrelage gris, des carreaux de porcelaine, un mur gris, un sol en carrelage de porcelaine, un placard à porte plane, WC à poser, une vasque et un plan de toilette en bois.

Lincoln Road is our renovation and extension of a Victorian house in East Finchley, North London. It was driven by the will and enthusiasm of the owners, Ed and Elena, who's desire for a stylish and contemporary family home kept the project focused on achieving their goals.
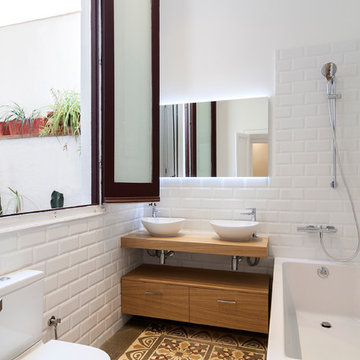
Aménagement d'une salle de bain principale scandinave en bois brun de taille moyenne avec un placard à porte plane, une baignoire en alcôve, un combiné douche/baignoire, WC séparés, un carrelage blanc, un carrelage métro, un mur blanc, un sol en carrelage de céramique, une vasque, un plan de toilette en bois, aucune cabine et un plan de toilette marron.
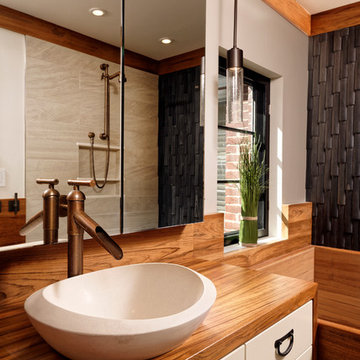
Washington DC Asian-Inspired Master Bath Design by #MeghanBrowne4JenniferGilmer.
An Asian-inspired bath with warm teak countertops, dividing wall and soaking tub by Zen Bathworks. Sonoma Forge Waterbridge faucets lend an industrial chic and rustic country aesthetic. Stone Forest Roma vessel sink rests atop the teak counter.
Photography by Bob Narod. http://www.gilmerkitchens.com/
Idées déco de salles de bain avec carrelage mural et un plan de toilette en bois
8