Idées déco de salles de bain avec carrelage mural et un plan de toilette en granite
Trier par :
Budget
Trier par:Populaires du jour
141 - 160 sur 79 269 photos
1 sur 3
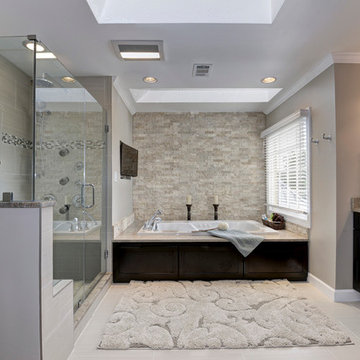
Homevisit.com
Réalisation d'une salle de bain principale design de taille moyenne avec un placard à porte shaker, des portes de placard noires, un bain bouillonnant, une douche d'angle, un carrelage gris, des carreaux de porcelaine, un mur marron, un sol en carrelage de porcelaine, un lavabo encastré, un plan de toilette en granite, un sol gris et une cabine de douche à porte battante.
Réalisation d'une salle de bain principale design de taille moyenne avec un placard à porte shaker, des portes de placard noires, un bain bouillonnant, une douche d'angle, un carrelage gris, des carreaux de porcelaine, un mur marron, un sol en carrelage de porcelaine, un lavabo encastré, un plan de toilette en granite, un sol gris et une cabine de douche à porte battante.
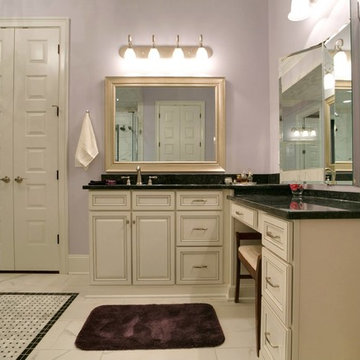
http://HolmesByDesign.com
Inspiration pour une grande douche en alcôve principale design avec un lavabo posé, un placard avec porte à panneau surélevé, des portes de placard blanches, un plan de toilette en granite, WC à poser, un carrelage beige, des carreaux de céramique, un sol en carrelage de céramique, une baignoire indépendante et un mur violet.
Inspiration pour une grande douche en alcôve principale design avec un lavabo posé, un placard avec porte à panneau surélevé, des portes de placard blanches, un plan de toilette en granite, WC à poser, un carrelage beige, des carreaux de céramique, un sol en carrelage de céramique, une baignoire indépendante et un mur violet.
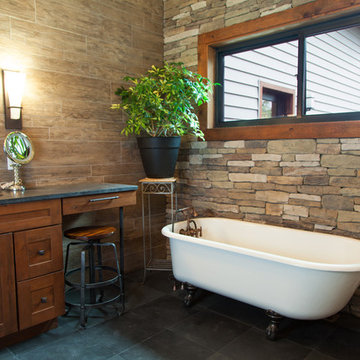
The feature wall of pre-cast stone is the backdrop to the refurbished antique claw foot tub and is repeated to bring the outdoors in
Idées déco pour une salle de bain principale montagne en bois foncé de taille moyenne avec une baignoire sur pieds, un carrelage marron, un sol en ardoise, un placard à porte shaker, un lavabo encastré, une douche d'angle, des carreaux de porcelaine et un plan de toilette en granite.
Idées déco pour une salle de bain principale montagne en bois foncé de taille moyenne avec une baignoire sur pieds, un carrelage marron, un sol en ardoise, un placard à porte shaker, un lavabo encastré, une douche d'angle, des carreaux de porcelaine et un plan de toilette en granite.
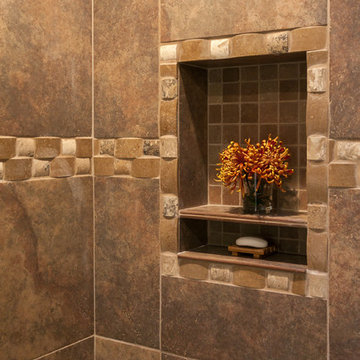
Amazing master bathroom remodel by Mike & Jacque at JM Kitchen & Bath Castle Rock Colorado.
Idée de décoration pour une grande salle de bain principale minimaliste en bois brun avec un placard avec porte à panneau surélevé, un plan de toilette en granite, une baignoire posée, un carrelage marron, des carreaux de céramique, un mur beige, un sol en carrelage de céramique et une douche à l'italienne.
Idée de décoration pour une grande salle de bain principale minimaliste en bois brun avec un placard avec porte à panneau surélevé, un plan de toilette en granite, une baignoire posée, un carrelage marron, des carreaux de céramique, un mur beige, un sol en carrelage de céramique et une douche à l'italienne.
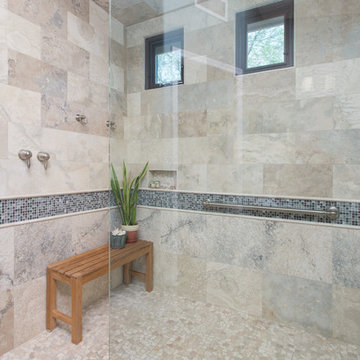
An old tub and shower were removed to make way for a large barrier free walk in shower. The barrier free entry and grab bars were used with to allow the homeowners to age comfortably in their home. New cabinets and countertops complete the spa like look.
Photos by: Ryan Wilson
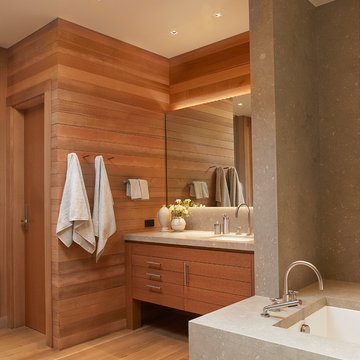
Idée de décoration pour une grande salle de bain principale design en bois brun avec un lavabo encastré, un placard à porte plane, un plan de toilette en granite, une baignoire d'angle, une douche d'angle, un carrelage beige, un carrelage de pierre, un mur beige et parquet clair.
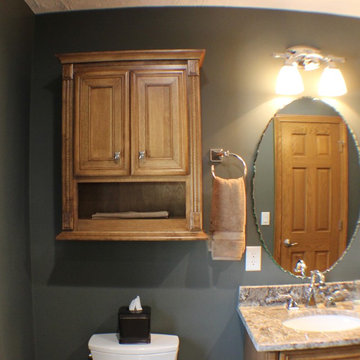
A toilet topper wall cabinet installed above the stool provides added storage.
Réalisation d'une grande salle de bain tradition en bois brun avec un lavabo encastré, un plan de toilette en granite, un combiné douche/baignoire, un carrelage multicolore, un carrelage en pâte de verre et un sol en carrelage de céramique.
Réalisation d'une grande salle de bain tradition en bois brun avec un lavabo encastré, un plan de toilette en granite, un combiné douche/baignoire, un carrelage multicolore, un carrelage en pâte de verre et un sol en carrelage de céramique.

Since the homeowners could not see themselves using the soaking tub, it was left out to make room for a large double shower.
Exemple d'une grande salle de bain principale chic avec un lavabo encastré, un plan de toilette en granite, une douche double, un carrelage blanc, un carrelage de pierre, un mur bleu et un sol en carrelage de porcelaine.
Exemple d'une grande salle de bain principale chic avec un lavabo encastré, un plan de toilette en granite, une douche double, un carrelage blanc, un carrelage de pierre, un mur bleu et un sol en carrelage de porcelaine.
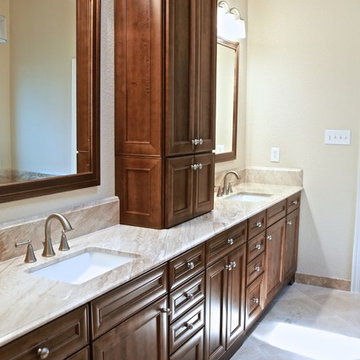
MASTER BATH VANITY
Idées déco pour une salle de bain principale classique en bois foncé de taille moyenne avec un lavabo encastré, un placard avec porte à panneau encastré, un plan de toilette en granite, une baignoire posée, une douche d'angle, un carrelage beige, des dalles de pierre, un mur beige et un sol en travertin.
Idées déco pour une salle de bain principale classique en bois foncé de taille moyenne avec un lavabo encastré, un placard avec porte à panneau encastré, un plan de toilette en granite, une baignoire posée, une douche d'angle, un carrelage beige, des dalles de pierre, un mur beige et un sol en travertin.
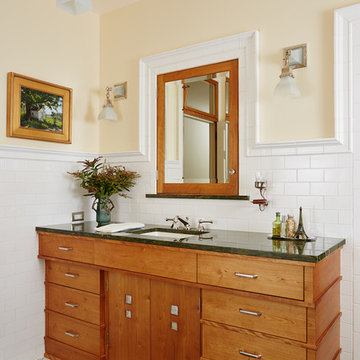
Architecture & Interior Design: David Heide Design Studio
Photos: Susan Gilmore Photography
Exemple d'une salle de bain craftsman en bois brun avec un lavabo encastré, un carrelage blanc, un mur jaune, un sol en carrelage de céramique, un placard à porte plane, un carrelage métro, un plan de toilette en granite et un plan de toilette vert.
Exemple d'une salle de bain craftsman en bois brun avec un lavabo encastré, un carrelage blanc, un mur jaune, un sol en carrelage de céramique, un placard à porte plane, un carrelage métro, un plan de toilette en granite et un plan de toilette vert.

josh vick, home tour america
Aménagement d'une salle de bain classique de taille moyenne avec un lavabo encastré, un placard à porte shaker, des portes de placard blanches, un plan de toilette en granite, WC à poser, un carrelage blanc, des carreaux de céramique, un mur bleu, un sol en carrelage de terre cuite et un combiné douche/baignoire.
Aménagement d'une salle de bain classique de taille moyenne avec un lavabo encastré, un placard à porte shaker, des portes de placard blanches, un plan de toilette en granite, WC à poser, un carrelage blanc, des carreaux de céramique, un mur bleu, un sol en carrelage de terre cuite et un combiné douche/baignoire.
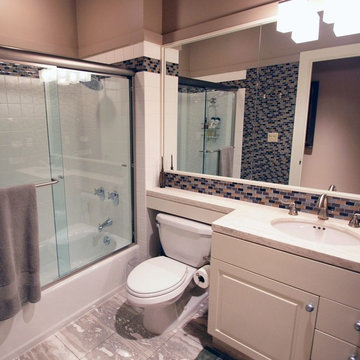
Idées déco pour une douche en alcôve moderne de taille moyenne pour enfant avec un lavabo encastré, un placard à porte plane, des portes de placard blanches, un plan de toilette en granite, une baignoire en alcôve, WC à poser, un carrelage marron, un carrelage en pâte de verre, un mur marron et un sol en travertin.
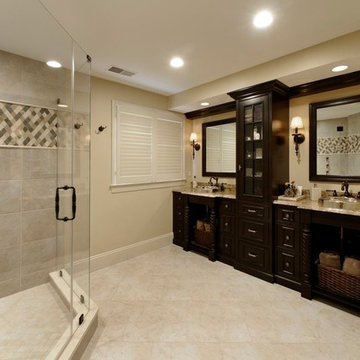
Bob Narod Photography
Cette photo montre une salle de bain principale chic en bois foncé de taille moyenne avec un lavabo posé, un placard avec porte à panneau encastré, un plan de toilette en granite, une douche d'angle, WC à poser, un carrelage beige, un carrelage de pierre, un mur beige, un sol en travertin, un sol beige, une cabine de douche à porte battante et un plan de toilette marron.
Cette photo montre une salle de bain principale chic en bois foncé de taille moyenne avec un lavabo posé, un placard avec porte à panneau encastré, un plan de toilette en granite, une douche d'angle, WC à poser, un carrelage beige, un carrelage de pierre, un mur beige, un sol en travertin, un sol beige, une cabine de douche à porte battante et un plan de toilette marron.
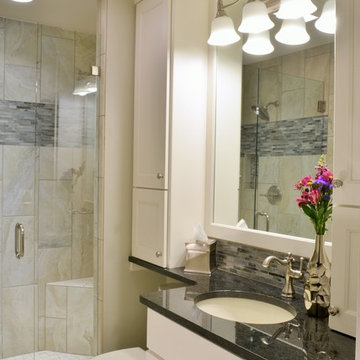
Soothing, transitional master bathroom showcasing just how functional a small space can be! (Photography by Phillip Nilsson)
Idées déco pour une petite douche en alcôve principale classique avec un lavabo encastré, un placard avec porte à panneau encastré, des portes de placard blanches, un plan de toilette en granite, un carrelage gris, des carreaux de porcelaine, un mur gris et un sol en carrelage de porcelaine.
Idées déco pour une petite douche en alcôve principale classique avec un lavabo encastré, un placard avec porte à panneau encastré, des portes de placard blanches, un plan de toilette en granite, un carrelage gris, des carreaux de porcelaine, un mur gris et un sol en carrelage de porcelaine.

The goal of this project was to upgrade the builder grade finishes and create an ergonomic space that had a contemporary feel. This bathroom transformed from a standard, builder grade bathroom to a contemporary urban oasis. This was one of my favorite projects, I know I say that about most of my projects but this one really took an amazing transformation. By removing the walls surrounding the shower and relocating the toilet it visually opened up the space. Creating a deeper shower allowed for the tub to be incorporated into the wet area. Adding a LED panel in the back of the shower gave the illusion of a depth and created a unique storage ledge. A custom vanity keeps a clean front with different storage options and linear limestone draws the eye towards the stacked stone accent wall.
Houzz Write Up: https://www.houzz.com/magazine/inside-houzz-a-chopped-up-bathroom-goes-streamlined-and-swank-stsetivw-vs~27263720
The layout of this bathroom was opened up to get rid of the hallway effect, being only 7 foot wide, this bathroom needed all the width it could muster. Using light flooring in the form of natural lime stone 12x24 tiles with a linear pattern, it really draws the eye down the length of the room which is what we needed. Then, breaking up the space a little with the stone pebble flooring in the shower, this client enjoyed his time living in Japan and wanted to incorporate some of the elements that he appreciated while living there. The dark stacked stone feature wall behind the tub is the perfect backdrop for the LED panel, giving the illusion of a window and also creates a cool storage shelf for the tub. A narrow, but tasteful, oval freestanding tub fit effortlessly in the back of the shower. With a sloped floor, ensuring no standing water either in the shower floor or behind the tub, every thought went into engineering this Atlanta bathroom to last the test of time. With now adequate space in the shower, there was space for adjacent shower heads controlled by Kohler digital valves. A hand wand was added for use and convenience of cleaning as well. On the vanity are semi-vessel sinks which give the appearance of vessel sinks, but with the added benefit of a deeper, rounded basin to avoid splashing. Wall mounted faucets add sophistication as well as less cleaning maintenance over time. The custom vanity is streamlined with drawers, doors and a pull out for a can or hamper.
A wonderful project and equally wonderful client. I really enjoyed working with this client and the creative direction of this project.
Brushed nickel shower head with digital shower valve, freestanding bathtub, curbless shower with hidden shower drain, flat pebble shower floor, shelf over tub with LED lighting, gray vanity with drawer fronts, white square ceramic sinks, wall mount faucets and lighting under vanity. Hidden Drain shower system. Atlanta Bathroom.
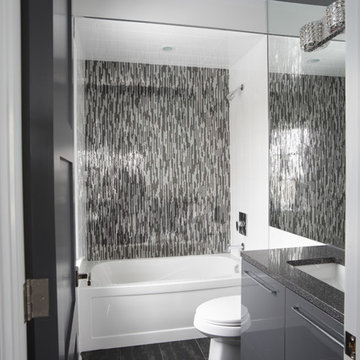
Cette image montre une petite salle d'eau minimaliste avec des portes de placard grises, une baignoire en alcôve, un combiné douche/baignoire, WC séparés, un carrelage noir, un carrelage gris, des carreaux en allumettes, un mur gris, un sol en carrelage de porcelaine, un lavabo encastré, un plan de toilette en granite, un placard à porte plane et un plan de toilette gris.

Photo: Dino Tom
Larger niches, dual shower systems, rain head, pebble floor make this a great way to start the day.
Cette photo montre une grande douche en alcôve principale chic en bois foncé avec un carrelage beige, un mur beige, un placard avec porte à panneau surélevé, des carreaux de porcelaine, un sol en carrelage de porcelaine, une vasque, un plan de toilette en granite et une niche.
Cette photo montre une grande douche en alcôve principale chic en bois foncé avec un carrelage beige, un mur beige, un placard avec porte à panneau surélevé, des carreaux de porcelaine, un sol en carrelage de porcelaine, une vasque, un plan de toilette en granite et une niche.
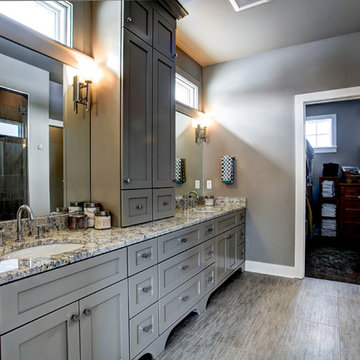
Photos by Kaity
Aménagement d'une salle de bain principale classique avec des portes de placard grises, un plan de toilette en granite, une douche ouverte, un carrelage gris, des carreaux de céramique, un mur gris, un sol en carrelage de céramique, un placard à porte shaker et un lavabo encastré.
Aménagement d'une salle de bain principale classique avec des portes de placard grises, un plan de toilette en granite, une douche ouverte, un carrelage gris, des carreaux de céramique, un mur gris, un sol en carrelage de céramique, un placard à porte shaker et un lavabo encastré.
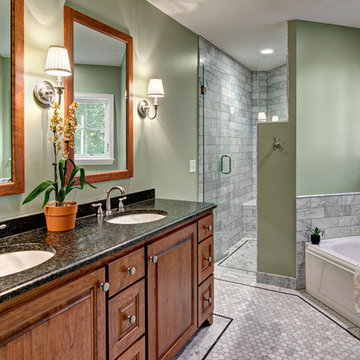
Idée de décoration pour une grande douche en alcôve principale craftsman en bois foncé avec un placard en trompe-l'oeil, une baignoire en alcôve, un carrelage gris, un carrelage blanc, du carrelage en marbre, un mur vert, un sol en marbre, un lavabo encastré, un plan de toilette en granite, un sol multicolore, une cabine de douche à porte battante et un plan de toilette noir.
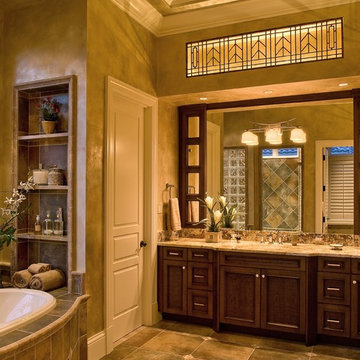
Cette photo montre une grande salle de bain principale chic en bois foncé avec un lavabo encastré, un placard avec porte à panneau encastré, une baignoire posée, des carreaux de céramique, un mur beige, un plan de toilette en granite et un carrelage marron.
Idées déco de salles de bain avec carrelage mural et un plan de toilette en granite
8