Idées déco de salles de bain avec carrelage mural et un sol beige
Trier par :
Budget
Trier par:Populaires du jour
221 - 240 sur 55 503 photos
1 sur 3

Our clients came to us because they were tired of looking at the side of their neighbor’s house from their master bedroom window! Their 1959 Dallas home had worked great for them for years, but it was time for an update and reconfiguration to make it more functional for their family.
They were looking to open up their dark and choppy space to bring in as much natural light as possible in both the bedroom and bathroom. They knew they would need to reconfigure the master bathroom and bedroom to make this happen. They were thinking the current bedroom would become the bathroom, but they weren’t sure where everything else would go.
This is where we came in! Our designers were able to create their new floorplan and show them a 3D rendering of exactly what the new spaces would look like.
The space that used to be the master bedroom now consists of the hallway into their new master suite, which includes a new large walk-in closet where the washer and dryer are now located.
From there, the space flows into their new beautiful, contemporary bathroom. They decided that a bathtub wasn’t important to them but a large double shower was! So, the new shower became the focal point of the bathroom. The new shower has contemporary Marine Bone Electra cement hexagon tiles and brushed bronze hardware. A large bench, hidden storage, and a rain shower head were must-have features. Pure Snow glass tile was installed on the two side walls while Carrara Marble Bianco hexagon mosaic tile was installed for the shower floor.
For the main bathroom floor, we installed a simple Yosemite tile in matte silver. The new Bellmont cabinets, painted naval, are complemented by the Greylac marble countertop and the Brainerd champagne bronze arched cabinet pulls. The rest of the hardware, including the faucet, towel rods, towel rings, and robe hooks, are Delta Faucet Trinsic, in a classic champagne bronze finish. To finish it off, three 14” Classic Possini Euro Ludlow wall sconces in burnished brass were installed between each sheet mirror above the vanity.
In the space that used to be the master bathroom, all of the furr downs were removed. We replaced the existing window with three large windows, opening up the view to the backyard. We also added a new door opening up into the main living room, which was totally closed off before.
Our clients absolutely love their cool, bright, contemporary bathroom, as well as the new wall of windows in their master bedroom, where they are now able to enjoy their beautiful backyard!
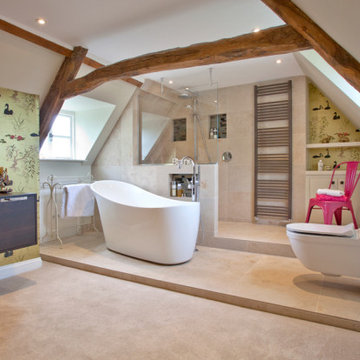
Aménagement d'une grande salle de bain principale contemporaine en bois foncé avec un carrelage beige, un placard à porte plane, une baignoire indépendante, une douche ouverte, WC suspendus, des carreaux de porcelaine, un mur multicolore, un sol en carrelage de porcelaine, un sol beige, aucune cabine, meuble-lavabo suspendu et poutres apparentes.
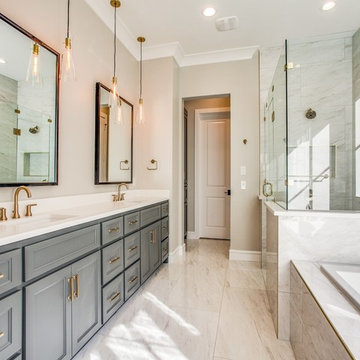
We help you make the right choices and get the results that your heart desires. Throughout the process of bathroom remodeling in Bellflower, we would keep an eye on the budget. After all, it’s your hard earned money! So, get in touch with us today and get the best services at the best prices!
Bathroom Remodeling in Bellflower, CA - http://progressivebuilders.la/
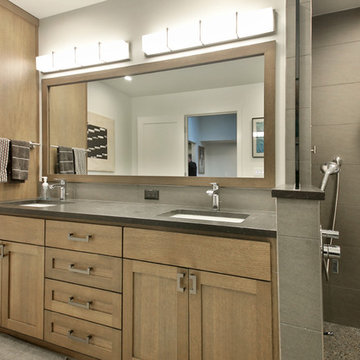
Exemple d'une grande salle d'eau tendance en bois brun avec un placard à porte shaker, une douche d'angle, WC séparés, un carrelage gris, des carreaux de béton, un mur gris, un sol en carrelage de porcelaine, un lavabo encastré, un plan de toilette en béton, un sol beige, aucune cabine et un plan de toilette gris.
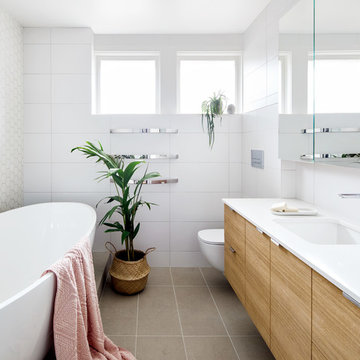
Idées déco pour une salle de bain principale contemporaine en bois clair de taille moyenne avec une baignoire indépendante, WC suspendus, un carrelage blanc, des carreaux de céramique, un mur blanc, un sol en carrelage de céramique, un lavabo encastré, un plan de toilette en quartz modifié, un plan de toilette blanc, un placard à porte plane et un sol beige.

This is the perfect Farmhouse bath. Let’s start with the gorgeous shiplap. This wife was adamant that she wanted floor to ceiling shiplap. It was a bit interesting to complete because these walls tile halfway up the walls for a wainscoting appearance.
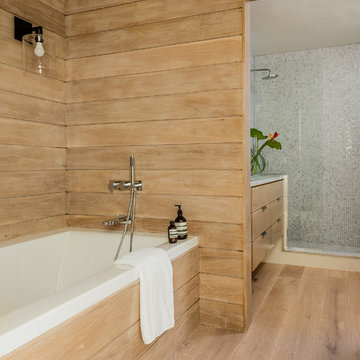
Master suite in urban condo remodel. Light hardwood floor and light wood paneling on walls and tub surround. White drop-in soaking tub. Separate shower with light teal mosaic tile walls. Light wood floating vanity with stone counter. Black light fixture with exposed bulb.

Photo Credit: Pura Soul Photography
Aménagement d'une douche en alcôve principale campagne de taille moyenne avec un placard à porte shaker, des portes de placard blanches, WC à poser, un carrelage gris, un carrelage en pâte de verre, un mur gris, un sol en carrelage de porcelaine, un lavabo encastré, un plan de toilette en quartz modifié, un sol beige, une cabine de douche à porte battante et un plan de toilette blanc.
Aménagement d'une douche en alcôve principale campagne de taille moyenne avec un placard à porte shaker, des portes de placard blanches, WC à poser, un carrelage gris, un carrelage en pâte de verre, un mur gris, un sol en carrelage de porcelaine, un lavabo encastré, un plan de toilette en quartz modifié, un sol beige, une cabine de douche à porte battante et un plan de toilette blanc.
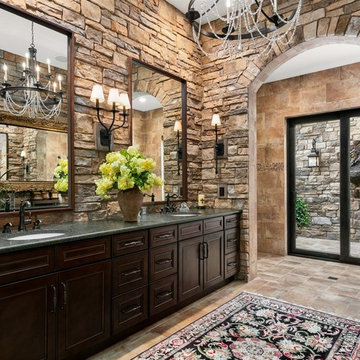
Cette image montre une salle de bain principale méditerranéenne en bois foncé avec un placard avec porte à panneau encastré, un carrelage de pierre, un lavabo encastré, un sol beige, un plan de toilette gris et un mur en pierre.
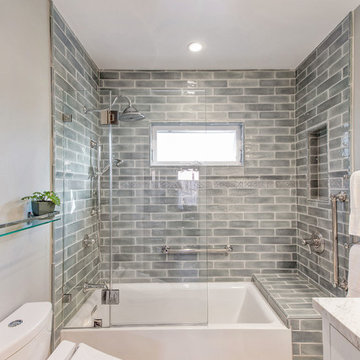
Photo Credit: Open Homes Photography
Cette image montre une petite salle de bain principale traditionnelle avec un placard avec porte à panneau encastré, des portes de placard blanches, une baignoire en alcôve, un combiné douche/baignoire, WC séparés, un carrelage bleu, des carreaux de céramique, un mur gris, un sol en carrelage de céramique, un lavabo encastré, un plan de toilette en marbre, un sol beige, aucune cabine et un plan de toilette blanc.
Cette image montre une petite salle de bain principale traditionnelle avec un placard avec porte à panneau encastré, des portes de placard blanches, une baignoire en alcôve, un combiné douche/baignoire, WC séparés, un carrelage bleu, des carreaux de céramique, un mur gris, un sol en carrelage de céramique, un lavabo encastré, un plan de toilette en marbre, un sol beige, aucune cabine et un plan de toilette blanc.
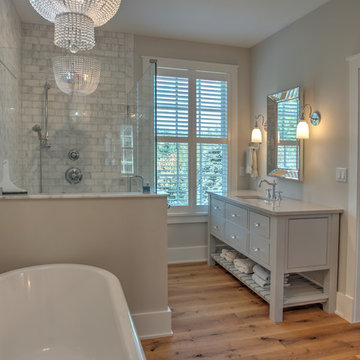
Chelsea Gray Paint
Exemple d'une douche en alcôve principale chic de taille moyenne avec un placard à porte affleurante, des portes de placard grises, une baignoire indépendante, un carrelage gris, des carreaux de porcelaine, un mur gris, parquet clair, un lavabo encastré, un plan de toilette en surface solide, un sol beige, une cabine de douche à porte battante et un plan de toilette gris.
Exemple d'une douche en alcôve principale chic de taille moyenne avec un placard à porte affleurante, des portes de placard grises, une baignoire indépendante, un carrelage gris, des carreaux de porcelaine, un mur gris, parquet clair, un lavabo encastré, un plan de toilette en surface solide, un sol beige, une cabine de douche à porte battante et un plan de toilette gris.
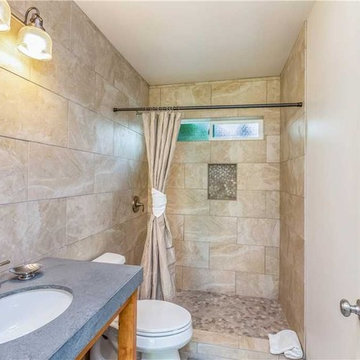
Cette image montre une salle de bain marine en bois clair de taille moyenne avec un placard sans porte, WC séparés, un carrelage beige, des carreaux de porcelaine, un mur beige, un sol en carrelage de porcelaine, un lavabo encastré, un plan de toilette en granite, un sol beige, une cabine de douche avec un rideau et un plan de toilette gris.
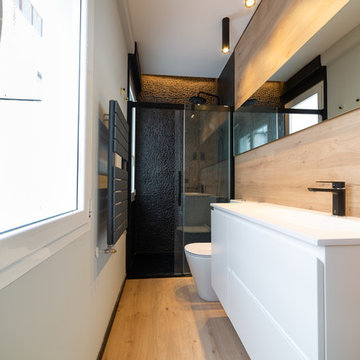
PIEDRA, PAPEL Y ....MADERA
Cette image montre une salle de bain design avec un placard à porte plane, des portes de placard blanches, WC à poser, un carrelage noir, une plaque de galets, un mur gris, parquet clair, un lavabo intégré, un sol beige, une cabine de douche à porte coulissante et un plan de toilette blanc.
Cette image montre une salle de bain design avec un placard à porte plane, des portes de placard blanches, WC à poser, un carrelage noir, une plaque de galets, un mur gris, parquet clair, un lavabo intégré, un sol beige, une cabine de douche à porte coulissante et un plan de toilette blanc.
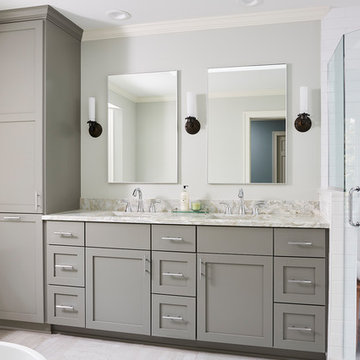
New, custom double vanity with quartz counters. Subway tiled shower and beautiful accent tiles.
Cette photo montre une grande salle de bain principale chic avec un placard avec porte à panneau encastré, des portes de placard grises, une baignoire indépendante, une douche d'angle, WC séparés, un carrelage blanc, un carrelage métro, un mur gris, un sol en carrelage de céramique, un lavabo encastré, un plan de toilette en granite, un sol beige, une cabine de douche à porte battante et un plan de toilette beige.
Cette photo montre une grande salle de bain principale chic avec un placard avec porte à panneau encastré, des portes de placard grises, une baignoire indépendante, une douche d'angle, WC séparés, un carrelage blanc, un carrelage métro, un mur gris, un sol en carrelage de céramique, un lavabo encastré, un plan de toilette en granite, un sol beige, une cabine de douche à porte battante et un plan de toilette beige.
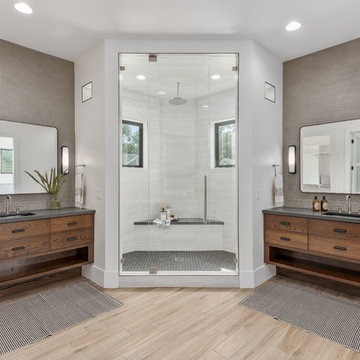
Idées déco pour une grande salle de bain principale contemporaine en bois brun avec un placard à porte plane, une douche d'angle, WC à poser, un carrelage gris, des carreaux de porcelaine, un mur blanc, un sol en carrelage de porcelaine, un lavabo encastré, un plan de toilette en quartz, un sol beige, une cabine de douche à porte battante et un plan de toilette gris.
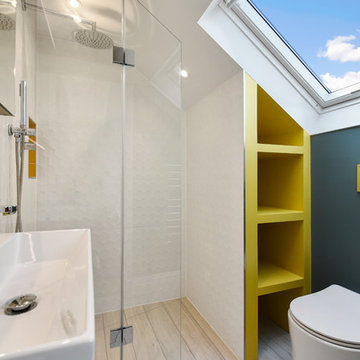
Aménagement d'une petite salle de bain contemporaine avec une douche d'angle, un carrelage jaune, un carrelage métro, un mur bleu, un lavabo suspendu, un sol beige et une cabine de douche à porte battante.

Elegant contemporary bathroom design with calm & light tones. We used tiles with effect of natural material finish, clean lines, recessed lighting with soft illumination and functional shelves with stream line.
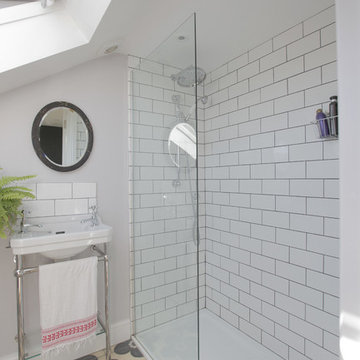
Lyndseylphotography @lyndseyl_photography
Inspiration pour une petite salle de bain design avec une douche ouverte, un carrelage blanc, un carrelage métro, un mur gris, un sol en carrelage de céramique, un plan vasque et un sol beige.
Inspiration pour une petite salle de bain design avec une douche ouverte, un carrelage blanc, un carrelage métro, un mur gris, un sol en carrelage de céramique, un plan vasque et un sol beige.
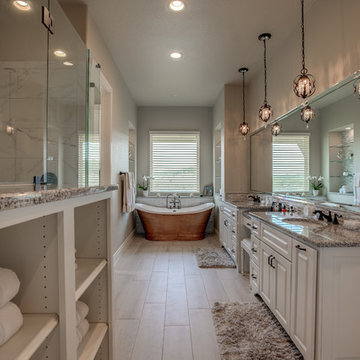
Inspiration pour une grande douche en alcôve principale traditionnelle avec un placard avec porte à panneau surélevé, des portes de placard blanches, une baignoire indépendante, un carrelage gris, du carrelage en marbre, un mur beige, un lavabo encastré, un plan de toilette en granite, un sol beige, une cabine de douche à porte battante et un plan de toilette gris.
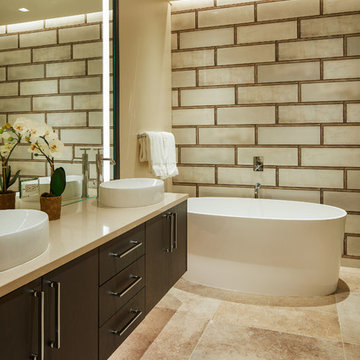
David Marlow Photography
Cette photo montre une salle de bain montagne en bois foncé de taille moyenne avec un placard à porte plane, un carrelage beige, des carreaux de porcelaine, une vasque, un plan de toilette beige, une baignoire indépendante, un mur beige, un sol beige, WC à poser et sol en béton ciré.
Cette photo montre une salle de bain montagne en bois foncé de taille moyenne avec un placard à porte plane, un carrelage beige, des carreaux de porcelaine, une vasque, un plan de toilette beige, une baignoire indépendante, un mur beige, un sol beige, WC à poser et sol en béton ciré.
Idées déco de salles de bain avec carrelage mural et un sol beige
12