Idées déco de salles de bain avec carrelage mural et un sol en carrelage de terre cuite
Trier par :
Budget
Trier par:Populaires du jour
101 - 120 sur 16 442 photos
1 sur 3
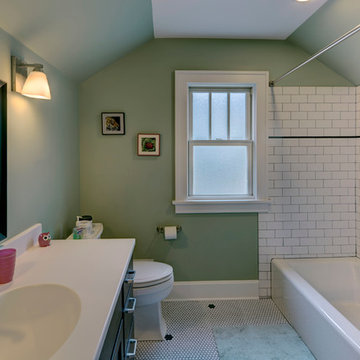
A growing family needed extra space in their 1930 Bungalow. We designed an addition sensitive to the neighborhood and complimentary to the original design that includes a generously sized one car garage, a 350 square foot screen porch and a master suite with walk-in closet and bathroom. The original upstairs bathroom was remodeled simultaneously, creating two new bathrooms. The master bathroom has a curbless shower and glass tile walls that give a contemporary vibe. The screen porch has a fir beadboard ceiling and the floor is random width white oak planks milled from a 120 year-old tree harvested from the building site to make room for the addition.
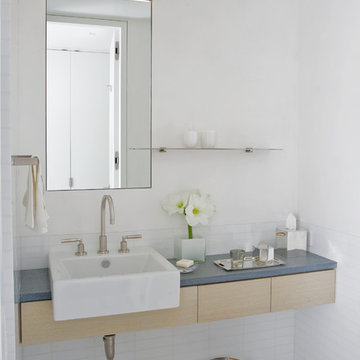
Art Collector's Pied-à-terre
John M. Hall Photography
Cette image montre une petite salle de bain design en bois clair avec un lavabo suspendu, un placard à porte plane, un carrelage blanc, un carrelage en pâte de verre, un mur blanc, un sol en carrelage de terre cuite et WC à poser.
Cette image montre une petite salle de bain design en bois clair avec un lavabo suspendu, un placard à porte plane, un carrelage blanc, un carrelage en pâte de verre, un mur blanc, un sol en carrelage de terre cuite et WC à poser.
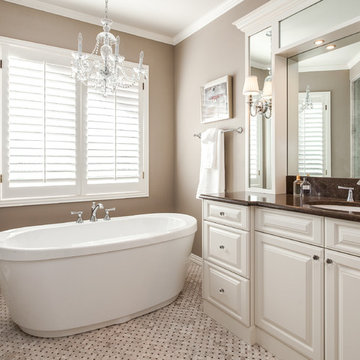
Stone Mosaic Tile floors, marble countertops and backsplash and white painted raised panel cabinets in this luxurious master bathroom with freestanding soaking tub in Greenwood Village Colorado.
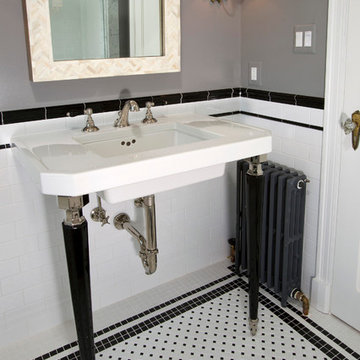
The hall bathroom was intended to look as it has always been there. In fact, the original 1937 design had yellow and black tile. The stately, renovated version boasts a custom designed black and white tile floor, a Carrara marble shower threshold and retro console sink.
Photographer Greg Hadley
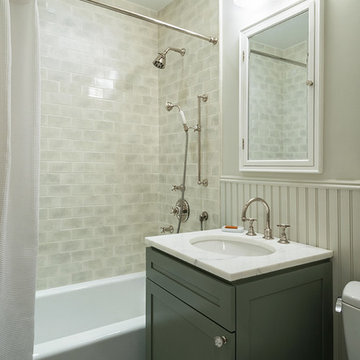
Idées déco pour une salle de bain classique avec un lavabo encastré, un placard à porte shaker, des portes de placard grises, une baignoire en alcôve, un combiné douche/baignoire, WC séparés, un carrelage gris, un carrelage métro, un mur blanc et un sol en carrelage de terre cuite.
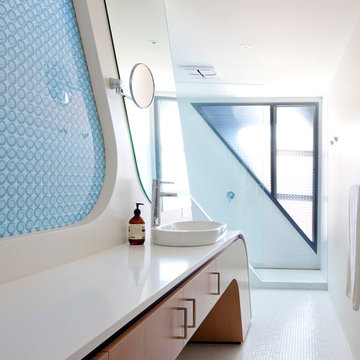
Internal bathroom view.
Design: Andrew Simpson Architects
Project Team: Andrew Simpson, Owen West, Steve Hatzellis, Stephan Bekhor, Michael Barraclough, Eugene An
Completed: 2011
Photography: Christine Francis
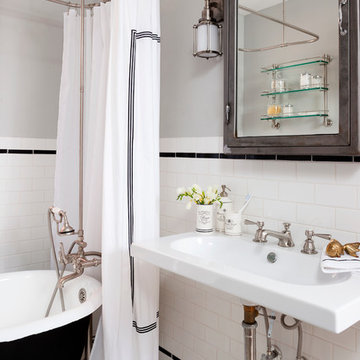
Stacy Zurin Goldberg
Idée de décoration pour une petite salle de bain bohème avec un lavabo suspendu, une baignoire sur pieds, un combiné douche/baignoire, des carreaux de porcelaine, un mur gris, un sol en carrelage de terre cuite et un carrelage noir et blanc.
Idée de décoration pour une petite salle de bain bohème avec un lavabo suspendu, une baignoire sur pieds, un combiné douche/baignoire, des carreaux de porcelaine, un mur gris, un sol en carrelage de terre cuite et un carrelage noir et blanc.
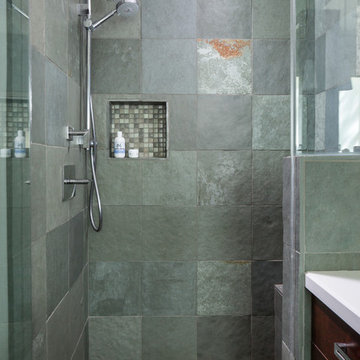
Aménagement d'une douche en alcôve principale contemporaine de taille moyenne avec un carrelage vert, un sol en carrelage de terre cuite, un mur vert et du carrelage en ardoise.
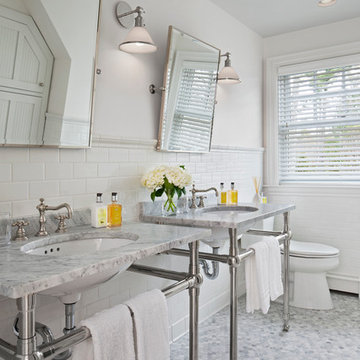
Inspiration pour une salle de bain principale et grise et blanche marine de taille moyenne avec un plan vasque, un plan de toilette en marbre, WC séparés, un carrelage blanc, un carrelage métro, un mur blanc et un sol en carrelage de terre cuite.

Photographed by Dan Cutrona
Cette image montre une grande douche en alcôve principale design en bois clair avec une baignoire indépendante, un carrelage beige, un lavabo suspendu, WC séparés, mosaïque, un mur beige, un placard à porte plane, un sol en carrelage de terre cuite, un plan de toilette en surface solide, un sol beige, une cabine de douche à porte coulissante et un plan de toilette blanc.
Cette image montre une grande douche en alcôve principale design en bois clair avec une baignoire indépendante, un carrelage beige, un lavabo suspendu, WC séparés, mosaïque, un mur beige, un placard à porte plane, un sol en carrelage de terre cuite, un plan de toilette en surface solide, un sol beige, une cabine de douche à porte coulissante et un plan de toilette blanc.
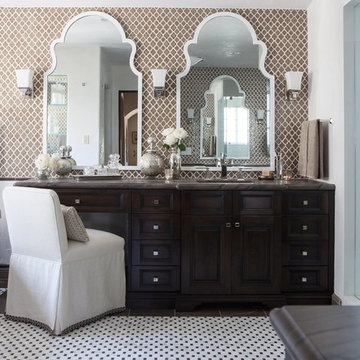
Ceramic and Terracotta
Vibe offers a fresh direction in wall tile, inviting you to cover entire walls with intricate patterns and saturated color. The collection
Usage:
Residential: Bathroom walls / floors, shower walls / floors, vanity tops, kitchen backsplashes and light traffic flooring. Commercial: Interior walls and light traffic floors. See Tools | Usage Guide for more details.
For more information on this product, visit http://walkerzanger.com/collections/products.php?view=mat&mat=Vibe&coll=Vibe
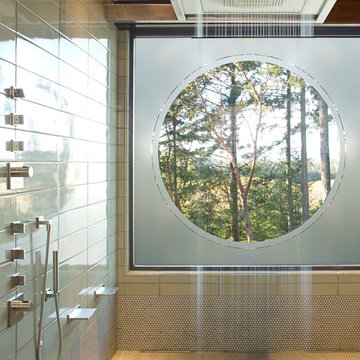
James Hall Photography
Inspiration pour une grande salle de bain principale design avec une douche ouverte, un carrelage beige, des carreaux de céramique, un mur vert, un sol en carrelage de terre cuite, aucune cabine et une fenêtre.
Inspiration pour une grande salle de bain principale design avec une douche ouverte, un carrelage beige, des carreaux de céramique, un mur vert, un sol en carrelage de terre cuite, aucune cabine et une fenêtre.
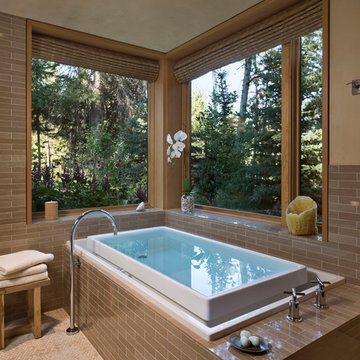
Custom Home Jackson Hole, WY
Paul Warchol Photography
Cette image montre une salle de bain principale chalet de taille moyenne avec une baignoire posée, un carrelage marron, des carreaux de porcelaine, un mur beige, un sol en carrelage de terre cuite et un sol beige.
Cette image montre une salle de bain principale chalet de taille moyenne avec une baignoire posée, un carrelage marron, des carreaux de porcelaine, un mur beige, un sol en carrelage de terre cuite et un sol beige.
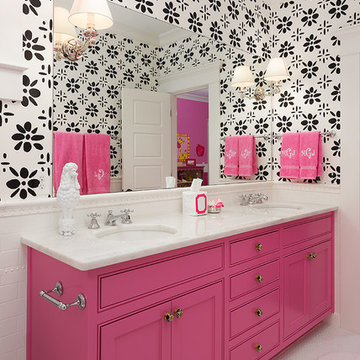
Iran Watson
Cette photo montre une salle de bain chic de taille moyenne pour enfant avec un lavabo encastré, un placard à porte affleurante, un carrelage blanc, un carrelage métro, un mur multicolore, un sol en carrelage de terre cuite, un plan de toilette en marbre, un sol blanc et un plan de toilette blanc.
Cette photo montre une salle de bain chic de taille moyenne pour enfant avec un lavabo encastré, un placard à porte affleurante, un carrelage blanc, un carrelage métro, un mur multicolore, un sol en carrelage de terre cuite, un plan de toilette en marbre, un sol blanc et un plan de toilette blanc.

Bathroom remodel. Photo credit to Hannah Lloyd.
Idées déco pour une salle d'eau classique de taille moyenne avec un lavabo de ferme, une douche ouverte, un carrelage blanc, un carrelage métro, un mur violet, WC séparés, un sol en carrelage de terre cuite, aucune cabine et un sol gris.
Idées déco pour une salle d'eau classique de taille moyenne avec un lavabo de ferme, une douche ouverte, un carrelage blanc, un carrelage métro, un mur violet, WC séparés, un sol en carrelage de terre cuite, aucune cabine et un sol gris.
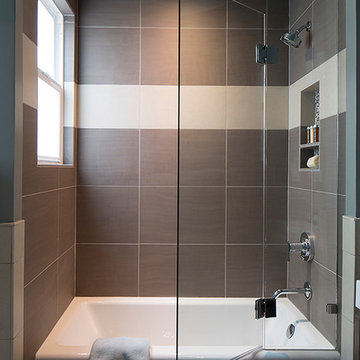
Photos: www.ericrorer.com
Aménagement d'une petite salle d'eau contemporaine avec un combiné douche/baignoire, des carreaux de céramique, un sol en carrelage de terre cuite et un carrelage marron.
Aménagement d'une petite salle d'eau contemporaine avec un combiné douche/baignoire, des carreaux de céramique, un sol en carrelage de terre cuite et un carrelage marron.

Idées déco pour une salle de bain bord de mer de taille moyenne avec une douche d'angle, un carrelage blanc, un mur blanc, une baignoire encastrée, un sol en carrelage de terre cuite, un lavabo encastré, un plan de toilette en quartz modifié, des carreaux de céramique et un sol bleu.

This guest bathroom features white subway tile with black marble accents and a leaded glass window. Black trim and crown molding set off a dark, antique William and Mary highboy and a Calcutta gold and black marble basketweave tile floor. Faux gray and light blue walls lend a clean, crisp feel to the room, compounded by a white pedestal tub and polished nickel faucet.

Aménagement d'une grande salle de bain principale classique avec une baignoire indépendante, un plan de toilette en marbre, un carrelage métro, un mur blanc et un sol en carrelage de terre cuite.
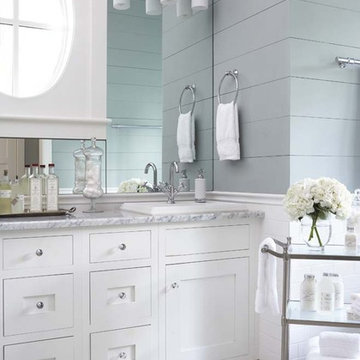
This lovely home sits in one of the most pristine and preserved places in the country - Palmetto Bluff, in Bluffton, SC. The natural beauty and richness of this area create an exceptional place to call home or to visit. The house lies along the river and fits in perfectly with its surroundings.
4,000 square feet - four bedrooms, four and one-half baths
All photos taken by Rachael Boling Photography
Idées déco de salles de bain avec carrelage mural et un sol en carrelage de terre cuite
6