Idées déco de salles de bain avec carrelage mural et un sol en galet
Trier par :
Budget
Trier par:Populaires du jour
1 - 20 sur 3 763 photos
1 sur 3
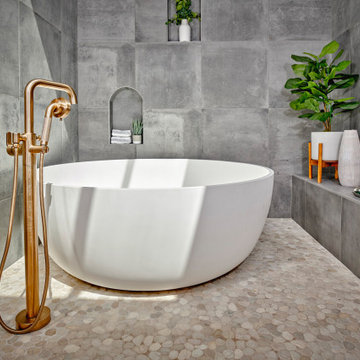
Inspiration pour une grande salle de bain principale design avec une baignoire indépendante, un carrelage gris, des carreaux de porcelaine, un sol en galet, une niche, un espace douche bain et un sol beige.
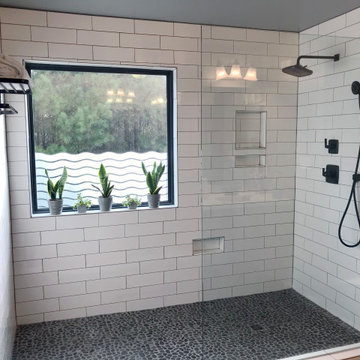
Master Shower
Aménagement d'une grande douche en alcôve principale classique avec un carrelage blanc, des carreaux de porcelaine, un mur blanc, un sol en galet, un sol gris, aucune cabine et une niche.
Aménagement d'une grande douche en alcôve principale classique avec un carrelage blanc, des carreaux de porcelaine, un mur blanc, un sol en galet, un sol gris, aucune cabine et une niche.

Idée de décoration pour une grande salle de bain principale minimaliste avec des portes de placard grises, une baignoire indépendante, un espace douche bain, WC à poser, un carrelage gris, du carrelage en ardoise, un mur gris, un sol en galet, un lavabo intégré, un plan de toilette en béton, un sol gris, aucune cabine et un plan de toilette gris.
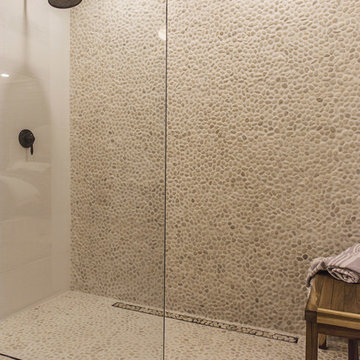
Aménagement d'une salle de bain principale campagne en bois brun de taille moyenne avec une douche double, un carrelage blanc, une plaque de galets, un mur beige, un sol en galet, une vasque, un sol beige et aucune cabine.
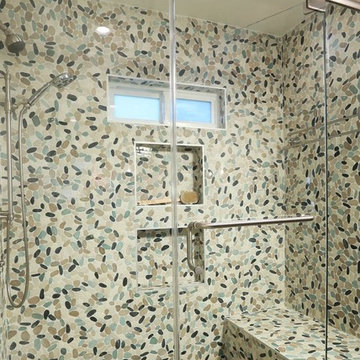
El Segundo Remodel and Addition with a Rustic Beach vibe.
We went from a 2 bedroom, 2 bath to a 3 bedroom, 3 bath. Our client wanted a rustic beach vibe. We installed privacy fencing and gates along with a very large deck in the back with a hot tub and is ready for an outdoor kitchen.
We hope our client and her two children enjoy their new home for years to come.
Tom Queally Photography
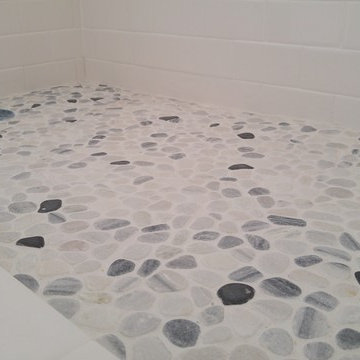
Inspiration pour une salle de bain nordique de taille moyenne avec WC à poser, un carrelage métro, un mur blanc et un sol en galet.
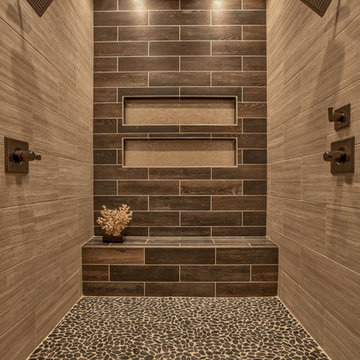
Interior Design by Shawn Falcone and Michele Hybner. Photo by Amoura Productions.
Cette image montre une grande salle de bain principale chalet avec un carrelage marron, des carreaux de porcelaine, un sol en galet, un sol marron et une douche double.
Cette image montre une grande salle de bain principale chalet avec un carrelage marron, des carreaux de porcelaine, un sol en galet, un sol marron et une douche double.
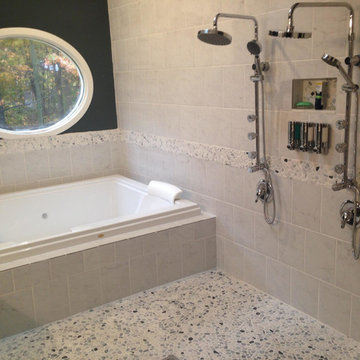
Cette photo montre une salle de bain principale chic de taille moyenne avec une baignoire posée, un espace douche bain, un carrelage gris, un carrelage blanc, un carrelage de pierre, un mur noir, un sol en galet et un sol multicolore.
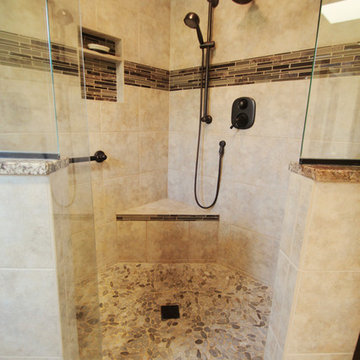
Cette image montre une grande salle de bain principale traditionnelle en bois foncé avec une douche d'angle, un placard à porte plane, WC séparés, un carrelage beige, des carreaux en allumettes, un mur beige, un lavabo posé, un plan de toilette en granite, une baignoire d'angle, un sol en galet, un sol beige et une cabine de douche à porte battante.

Main Floor Photography
Cette image montre une salle de bain traditionnelle de taille moyenne avec un lavabo encastré, une douche ouverte, un carrelage gris, des carreaux de porcelaine, un sol en galet, un mur beige et aucune cabine.
Cette image montre une salle de bain traditionnelle de taille moyenne avec un lavabo encastré, une douche ouverte, un carrelage gris, des carreaux de porcelaine, un sol en galet, un mur beige et aucune cabine.

Built from the ground up on 80 acres outside Dallas, Oregon, this new modern ranch house is a balanced blend of natural and industrial elements. The custom home beautifully combines various materials, unique lines and angles, and attractive finishes throughout. The property owners wanted to create a living space with a strong indoor-outdoor connection. We integrated built-in sky lights, floor-to-ceiling windows and vaulted ceilings to attract ample, natural lighting. The master bathroom is spacious and features an open shower room with soaking tub and natural pebble tiling. There is custom-built cabinetry throughout the home, including extensive closet space, library shelving, and floating side tables in the master bedroom. The home flows easily from one room to the next and features a covered walkway between the garage and house. One of our favorite features in the home is the two-sided fireplace – one side facing the living room and the other facing the outdoor space. In addition to the fireplace, the homeowners can enjoy an outdoor living space including a seating area, in-ground fire pit and soaking tub.
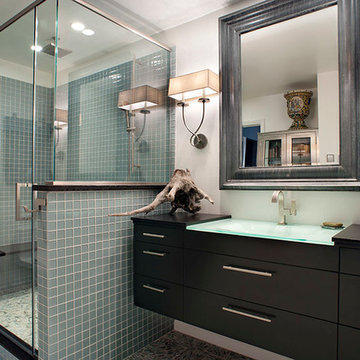
Zinc, antique silver, pebble and glass tile for a sleek master bath
Cette image montre une salle de bain principale design de taille moyenne avec un lavabo intégré, un placard à porte plane, des portes de placard noires, un plan de toilette en granite, une douche d'angle, un carrelage bleu, un carrelage en pâte de verre, un mur gris et un sol en galet.
Cette image montre une salle de bain principale design de taille moyenne avec un lavabo intégré, un placard à porte plane, des portes de placard noires, un plan de toilette en granite, une douche d'angle, un carrelage bleu, un carrelage en pâte de verre, un mur gris et un sol en galet.
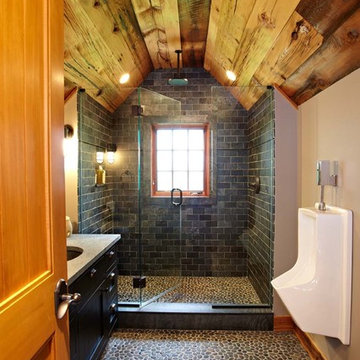
Ultimate man cave and sports car showcase. Photos by Paul Johnson
Idées déco pour une salle de bain classique avec un urinoir, un sol en galet, du carrelage en ardoise et une fenêtre.
Idées déco pour une salle de bain classique avec un urinoir, un sol en galet, du carrelage en ardoise et une fenêtre.
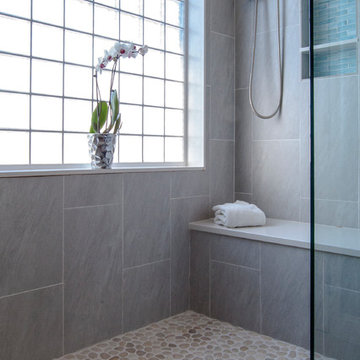
Designed to stay clutter free, the shower features a built in recessed niche & a large bench seat, to organize the homeowners shower products. The two person shower outfitted with 3 showering components, encourages shared time. Showering configurations invite the owners to enjoy personalized spa settings together, including a ceiling mounted rain shower head, & a multi- functional shower head and handheld with a pivot for precise positioning.
Vertical wall tiles mixed with blue glass mosaic tiles create visual interest. The pebble floor not only feels amazing underfoot but adds an unexpected twist to this modern downtown retreat.

This guest bath has a light and airy feel with an organic element and pop of color. The custom vanity is in a midtown jade aqua-green PPG paint Holy Glen. It provides ample storage while giving contrast to the white and brass elements. A playful use of mixed metal finishes gives the bathroom an up-dated look. The 3 light sconce is gold and black with glass globes that tie the gold cross handle plumbing fixtures and matte black hardware and bathroom accessories together. The quartz countertop has gold veining that adds additional warmth to the space. The acacia wood framed mirror with a natural interior edge gives the bathroom an organic warm feel that carries into the curb-less shower through the use of warn toned river rock. White subway tile in an offset pattern is used on all three walls in the shower and carried over to the vanity backsplash. The shower has a tall niche with quartz shelves providing lots of space for storing shower necessities. The river rock from the shower floor is carried to the back of the niche to add visual interest to the white subway shower wall as well as a black Schluter edge detail. The shower has a frameless glass rolling shower door with matte black hardware to give the this smaller bathroom an open feel and allow the natural light in. There is a gold handheld shower fixture with a cross handle detail that looks amazing against the white subway tile wall. The white Sherwin Williams Snowbound walls are the perfect backdrop to showcase the design elements of the bathroom.
Photography by LifeCreated.

Idée de décoration pour une salle de bain principale chalet en bois brun avec un placard à porte plane, une baignoire indépendante, une douche à l'italienne, un carrelage beige, des dalles de pierre, un mur blanc, un sol en galet, un lavabo intégré, un sol multicolore, un plan de toilette beige, meuble double vasque et meuble-lavabo suspendu.
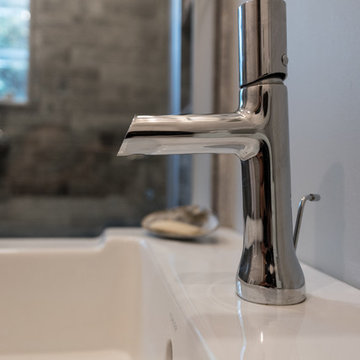
Idées déco pour une salle de bain principale contemporaine en bois foncé de taille moyenne avec un placard à porte plane, une douche à l'italienne, WC séparés, un carrelage gris, un carrelage de pierre, un mur gris, un sol en galet, un lavabo suspendu, un sol multicolore, une cabine de douche à porte battante et un plan de toilette blanc.
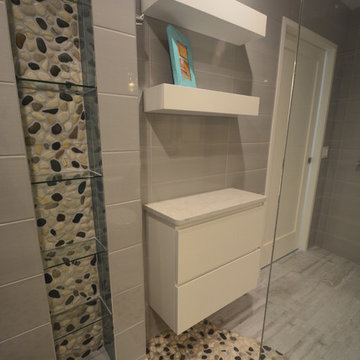
This small bathroom design combines the desire for clean, contemporary lines along with a beach like feel. The flooring is a blend of porcelain plank tiles and natural pebble tiles. Vertical glass wall tiles accent the vanity and built-in shower niche. The shower niche also includes glass shelves in front of a backdrop of pebble stone wall tile. All cabinetry and floating shelves are custom built with granite countertops throughout the bathroom. The sink faucet is from the Delta Zura collection while the shower head is part of the Delta In2uition line.
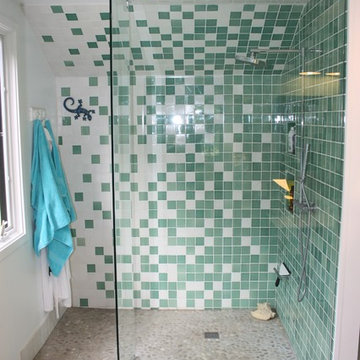
Cette photo montre une salle de bain principale tendance de taille moyenne avec une douche ouverte, des carreaux de céramique, un sol en galet et un carrelage bleu.
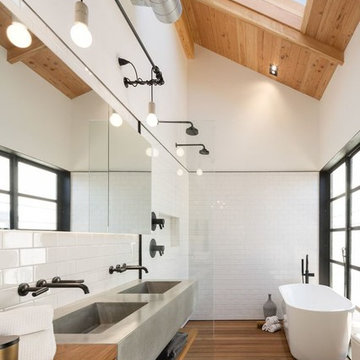
This bathroom cost $9,000 - I got that from http://www.remodelormove.com/bathroom-remodelling this remodeling calculator helped me create a budget for my remodel
Idées déco de salles de bain avec carrelage mural et un sol en galet
1