Idées déco de salles de bain avec carrelage mural et un sol en linoléum
Trier par :
Budget
Trier par:Populaires du jour
61 - 80 sur 1 285 photos
1 sur 3
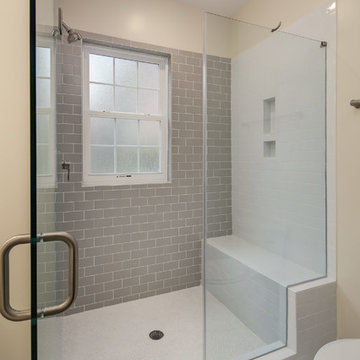
Aménagement d'une douche en alcôve principale classique de taille moyenne avec WC à poser, un carrelage gris, un carrelage métro, un mur beige et un sol en linoléum.
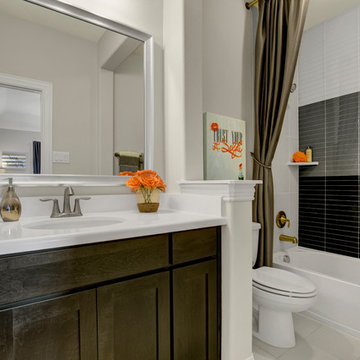
Idées déco pour une grande salle de bain classique en bois foncé pour enfant avec un placard avec porte à panneau encastré, une baignoire en alcôve, un combiné douche/baignoire, un carrelage noir et blanc, un carrelage métro, un mur gris, un sol en linoléum, un lavabo encastré, un plan de toilette en surface solide, un sol gris et une cabine de douche avec un rideau.

Idées déco pour une petite salle d'eau moderne avec un placard avec porte à panneau surélevé, des portes de placard blanches, une baignoire posée, un combiné douche/baignoire, WC séparés, un carrelage blanc, des carreaux de céramique, un mur blanc, un sol en linoléum, un lavabo posé, un plan de toilette en quartz modifié et une cabine de douche avec un rideau.
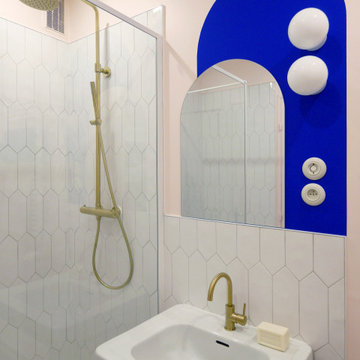
Salle d'eau avec douche ouverte au style rétro-moderne
Idée de décoration pour une petite salle de bain principale minimaliste avec une douche à l'italienne, un carrelage blanc, des carreaux de céramique, un mur rose, un sol en linoléum, un lavabo de ferme, un sol multicolore, aucune cabine, du carrelage bicolore et meuble simple vasque.
Idée de décoration pour une petite salle de bain principale minimaliste avec une douche à l'italienne, un carrelage blanc, des carreaux de céramique, un mur rose, un sol en linoléum, un lavabo de ferme, un sol multicolore, aucune cabine, du carrelage bicolore et meuble simple vasque.

The main bath pays homage to the historical style of the original house. Classic elements like marble mosaics and a black and white theme will be timeless for years to come. Aligning all plumbing elements on one side of the room allows for a more spacious flow.
Photos: Dave Remple

Chris Snook
Aménagement d'une petite salle d'eau contemporaine en bois brun avec une douche d'angle, WC à poser, un carrelage gris, du carrelage en marbre, un mur gris, un sol en linoléum, une grande vasque, un plan de toilette en bois, un sol blanc, aucune cabine, un placard à porte plane et un plan de toilette marron.
Aménagement d'une petite salle d'eau contemporaine en bois brun avec une douche d'angle, WC à poser, un carrelage gris, du carrelage en marbre, un mur gris, un sol en linoléum, une grande vasque, un plan de toilette en bois, un sol blanc, aucune cabine, un placard à porte plane et un plan de toilette marron.
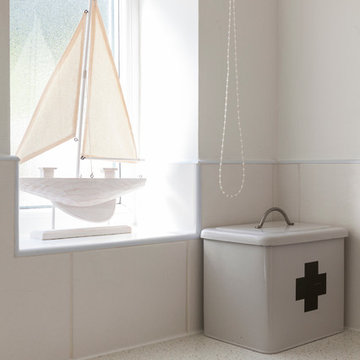
Cette image montre une petite salle de bain marine pour enfant avec un placard avec porte à panneau encastré, des portes de placard blanches, une douche d'angle, WC à poser, un carrelage blanc, des carreaux de céramique, un mur blanc, un sol en linoléum, un lavabo posé et un plan de toilette en stratifié.
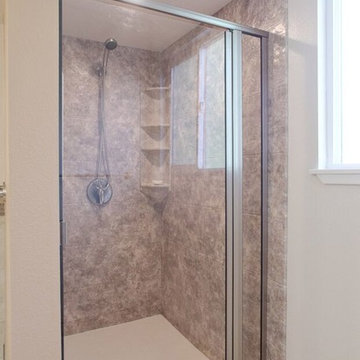
Idées déco pour une douche en alcôve principale classique avec un placard à porte affleurante, des portes de placard blanches, WC séparés, un carrelage beige, un carrelage multicolore, des carreaux en allumettes, un mur blanc, un sol en linoléum, un lavabo encastré et un plan de toilette en granite.
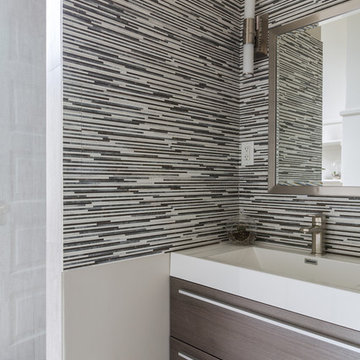
Sara Essex Bradley
Idées déco pour une salle de bain moderne en bois foncé de taille moyenne avec un placard à porte plane, WC séparés, un carrelage noir et blanc, un carrelage gris, des carreaux en allumettes, un mur multicolore, un sol en linoléum, une grande vasque et un plan de toilette en carrelage.
Idées déco pour une salle de bain moderne en bois foncé de taille moyenne avec un placard à porte plane, WC séparés, un carrelage noir et blanc, un carrelage gris, des carreaux en allumettes, un mur multicolore, un sol en linoléum, une grande vasque et un plan de toilette en carrelage.
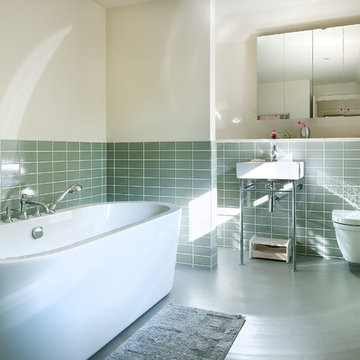
Photos by Nigel Rigden (www.nigrig.com)
Aménagement d'une salle de bain contemporaine de taille moyenne avec une baignoire indépendante, WC suspendus, des carreaux de céramique, un mur blanc, un sol en linoléum, un carrelage vert et un plan vasque.
Aménagement d'une salle de bain contemporaine de taille moyenne avec une baignoire indépendante, WC suspendus, des carreaux de céramique, un mur blanc, un sol en linoléum, un carrelage vert et un plan vasque.
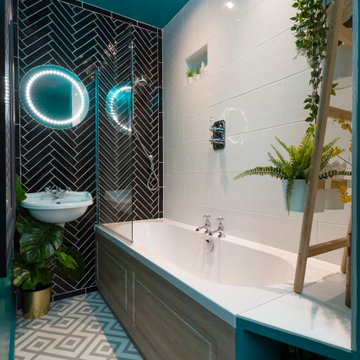
A small but fully equipped bathroom with a warm, bluish green on the walls and ceiling. Geometric tile patterns are balanced out with plants and pale wood to keep a natural feel in the space.
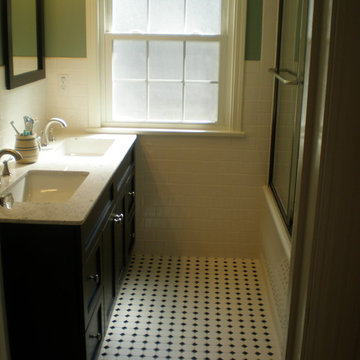
Idée de décoration pour une petite salle de bain tradition avec un placard à porte shaker, des portes de placard noires, un carrelage blanc, un carrelage métro, un mur vert, un sol en linoléum, un lavabo encastré et un plan de toilette en surface solide.

The principle bathroom was completely reconstructed and a new doorway formed to the adjoining bedroom. We retained the original vanity unit and had the marble top and up stand's re-polished. The two mirrors above are hinged and provide storage for lotions and potions. To the one end we had a shaped wardrobe with drawers constructed to match the existing detailing - this proved extremely useful as it disguised the fact that the wall ran at an angle behind. Every cm of space was utilised. Above the bath and doorway (not seen) was storage for suitcases etc.
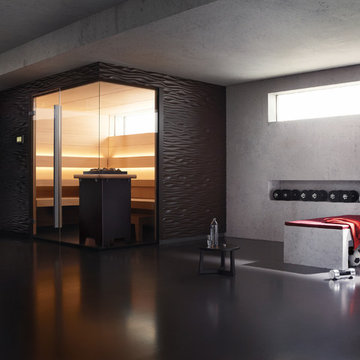
Klafs Shape
Réalisation d'un grand sauna design avec un carrelage gris, des carreaux de béton, un mur gris, un sol en linoléum et un sol noir.
Réalisation d'un grand sauna design avec un carrelage gris, des carreaux de béton, un mur gris, un sol en linoléum et un sol noir.

A marble tile "carpet" is used to add a unique look to this stunning master bathroom. This custom designed and built home was constructed by Meadowlark Design+Build in Ann Arbor, MI. Photos by John Carlson.
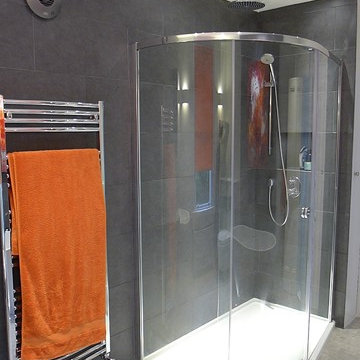
Large corner shower with rain shower and separate handset on riser rail. Just visible is a narrow storage unit constructed to house the shower plumbing, the illuminated niche and provide storage.
Style Within
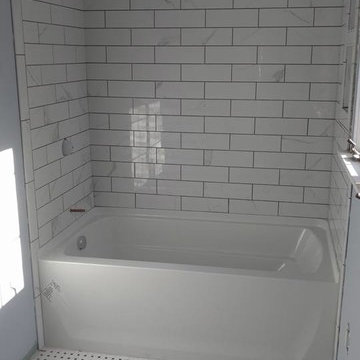
Inspiration pour une petite salle d'eau traditionnelle avec une baignoire en alcôve, un combiné douche/baignoire, un carrelage gris, un carrelage blanc, un carrelage métro, un mur bleu et un sol en linoléum.
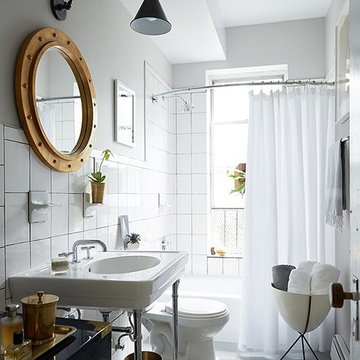
The Finished Bathroom AFTER: A new large round mirror above the sink gave the room some much-needed personality and creates the illusion of more space. To install the new mirror I unscrewed the door of the old medicine cabinet from the wall. With the door gone I hung the mirror right over the recessed part of the cabinet, rendering it inaccessible for daily use, but luckily we’d added storage elsewhere.
Next, I switched out the old light for this cool long-arm sconce. I feel pretty comfortable changing out light fixtures, but if you’re not, definitely hire a pro to help. Both of these simple changes are great solutions for renters! Just rehang the original light and the mirrored door when you leave.
To finish things off, a couple of sleek new hooks were added to the wall for hanging towels or robes. By far the best part of the entire process was welcoming my friends to their new and improved bathroom!
Photo by Manuel Rodriguez
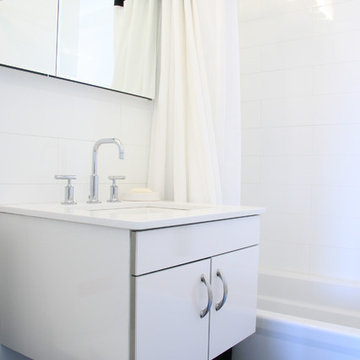
Complete Renovation
Cette image montre une petite salle d'eau minimaliste avec un placard à porte plane, des portes de placard blanches, une baignoire en alcôve, un combiné douche/baignoire, WC séparés, un carrelage blanc, des carreaux de porcelaine, un mur blanc, un sol en linoléum, un lavabo suspendu et un plan de toilette en surface solide.
Cette image montre une petite salle d'eau minimaliste avec un placard à porte plane, des portes de placard blanches, une baignoire en alcôve, un combiné douche/baignoire, WC séparés, un carrelage blanc, des carreaux de porcelaine, un mur blanc, un sol en linoléum, un lavabo suspendu et un plan de toilette en surface solide.
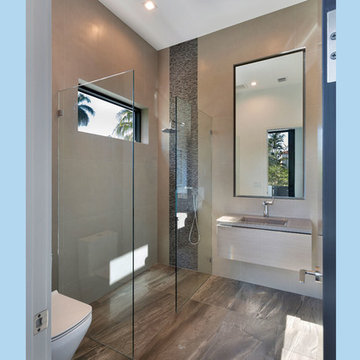
Guest Bathroom
Idée de décoration pour une salle de bain principale minimaliste de taille moyenne avec un placard à porte plane, des portes de placard beiges, une douche à l'italienne, WC suspendus, un carrelage marron, mosaïque, un mur marron, un sol en linoléum, un lavabo intégré, un plan de toilette en surface solide, un sol beige, aucune cabine et un plan de toilette beige.
Idée de décoration pour une salle de bain principale minimaliste de taille moyenne avec un placard à porte plane, des portes de placard beiges, une douche à l'italienne, WC suspendus, un carrelage marron, mosaïque, un mur marron, un sol en linoléum, un lavabo intégré, un plan de toilette en surface solide, un sol beige, aucune cabine et un plan de toilette beige.
Idées déco de salles de bain avec carrelage mural et un sol en linoléum
4