Idées déco de salles de bain avec carrelage mural et une grande vasque
Trier par:Populaires du jour
41 - 60 sur 7 750 photos

Idée de décoration pour une salle de bain principale urbaine de taille moyenne avec un placard à porte plane, des portes de placard grises, un espace douche bain, WC suspendus, un carrelage noir, des carreaux de céramique, un mur gris, un sol en carrelage de céramique, une grande vasque, un plan de toilette en béton, un sol gris, une cabine de douche à porte battante, un plan de toilette gris, une niche, meuble simple vasque et meuble-lavabo suspendu.

Guest Bathroom
Exemple d'une salle de bain moderne de taille moyenne pour enfant avec meuble-lavabo encastré, un placard à porte shaker, des portes de placard marrons, une baignoire en alcôve, un combiné douche/baignoire, un carrelage gris, des carreaux de céramique, un mur blanc, sol en stratifié, une grande vasque, un sol marron, une cabine de douche avec un rideau, un plan de toilette blanc et meuble double vasque.
Exemple d'une salle de bain moderne de taille moyenne pour enfant avec meuble-lavabo encastré, un placard à porte shaker, des portes de placard marrons, une baignoire en alcôve, un combiné douche/baignoire, un carrelage gris, des carreaux de céramique, un mur blanc, sol en stratifié, une grande vasque, un sol marron, une cabine de douche avec un rideau, un plan de toilette blanc et meuble double vasque.

Exemple d'une salle de bain bord de mer avec des portes de placard blanches, un combiné douche/baignoire, un carrelage blanc, un carrelage métro, un mur blanc, un sol en carrelage de porcelaine, un sol blanc, une cabine de douche avec un rideau, un plan de toilette beige, meuble double vasque, meuble-lavabo encastré, un placard à porte shaker, une grande vasque et une baignoire en alcôve.

Aménagement d'une douche en alcôve principale contemporaine de taille moyenne avec un placard à porte plane, des portes de placard grises, WC suspendus, un carrelage vert, un mur gris, sol en béton ciré, une grande vasque, un plan de toilette en béton, un sol gris, une cabine de douche à porte coulissante, un plan de toilette gris, des toilettes cachées, meuble double vasque et meuble-lavabo suspendu.

Ванная комната. Керамогранит «под мрамор», Flaviker PI.SA коллекция Supreme Golden Calacatta Lux; раковина с каменной столешницей, Antonio Lupi; смесители, Zucchetti; зеркала и подвесные пеналы, Mr. Doors; унитаз, ТОТО; светильники, ЦЕНТРСВЕТ.

This existing three storey Victorian Villa was completely redesigned, altering the layout on every floor and adding a new basement under the house to provide a fourth floor.
After under-pinning and constructing the new basement level, a new cinema room, wine room, and cloakroom was created, extending the existing staircase so that a central stairwell now extended over the four floors.
On the ground floor, we refurbished the existing parquet flooring and created a ‘Club Lounge’ in one of the front bay window rooms for our clients to entertain and use for evenings and parties, a new family living room linked to the large kitchen/dining area. The original cloakroom was directly off the large entrance hall under the stairs which the client disliked, so this was moved to the basement when the staircase was extended to provide the access to the new basement.
First floor was completely redesigned and changed, moving the master bedroom from one side of the house to the other, creating a new master suite with large bathroom and bay-windowed dressing room. A new lobby area was created which lead to the two children’s rooms with a feature light as this was a prominent view point from the large landing area on this floor, and finally a study room.
On the second floor the existing bedroom was remodelled and a new ensuite wet-room was created in an adjoining attic space once the structural alterations to forming a new floor and subsequent roof alterations were carried out.
A comprehensive FF&E package of loose furniture and custom designed built in furniture was installed, along with an AV system for the new cinema room and music integration for the Club Lounge and remaining floors also.

Sporty Spa. Texture and pattern from the tile set the backdrop for the soft grey-washed bamboo and custom cast concrete sink. Calm and soothing tones meet active lines and angles- might just be the perfect way to start the day.

Gina Viscusi Elson - Interior Designer
Kathryn Strickland - Landscape Architect
Meschi Construction - General Contractor
Michael Hospelt - Photographer
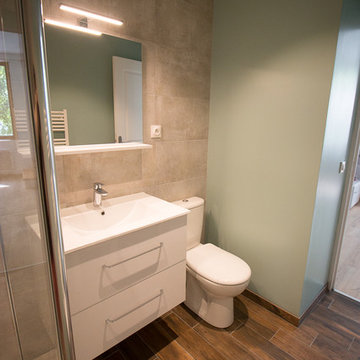
Réalisation d'une salle de bain suite à un accompagnement shopping.
Choix des matières en accord avec le budget et les envies du client, afin d'avoir un résultat harmonieux.
Mosaïques pour le receveur et carrelage 30x60 pour le mur dans la même gamme.
Sol imitation parquet en grès cérame émaillé.
Peinture salle de bain Ripolin.

The master bathroom for two features a full-length trough sink and an eye-popping orange accent wall in the water closet.
Robert Vente Photography
Cette photo montre une grande salle de bain principale tendance en bois foncé avec un sol blanc, WC séparés, un mur gris, un sol en carrelage de porcelaine, une grande vasque, une baignoire en alcôve, une douche d'angle, un carrelage noir, des carreaux en allumettes, un plan de toilette blanc, un plan de toilette en surface solide, une cabine de douche à porte battante et un placard à porte plane.
Cette photo montre une grande salle de bain principale tendance en bois foncé avec un sol blanc, WC séparés, un mur gris, un sol en carrelage de porcelaine, une grande vasque, une baignoire en alcôve, une douche d'angle, un carrelage noir, des carreaux en allumettes, un plan de toilette blanc, un plan de toilette en surface solide, une cabine de douche à porte battante et un placard à porte plane.

Made in Spain, Evolution InMetro is a reverse bevel subway ceramic wall tile. Evolution InMetro is a twist on a classic metro tile. This classic style is enhanced by offering may colors in different designs and sizes. This complete and contemporary collection incorporates a variety of decors. This Range of Tiles are Suitable For: Bathrooms, Wet Rooms, Kitchens, Walls and Commercial Wall Applications.
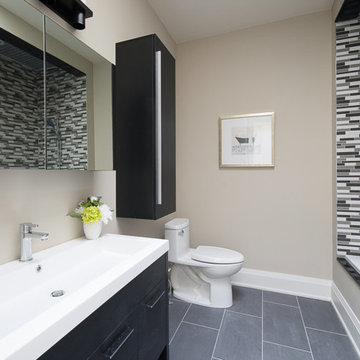
Exemple d'une salle de bain principale moderne de taille moyenne avec un placard à porte plane, des portes de placard blanches, une baignoire indépendante, une douche ouverte, WC à poser, un carrelage beige, un carrelage de pierre, un mur blanc, un sol en carrelage de céramique, une grande vasque et un plan de toilette en carrelage.
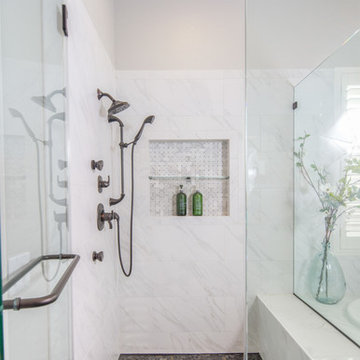
Photo by Rob Rijnen.
Inspiration pour une grande salle de bain principale urbaine en bois brun avec un placard à porte plane, une baignoire posée, une douche d'angle, WC séparés, un carrelage blanc, des carreaux de porcelaine, un mur gris, un sol en carrelage de porcelaine, une grande vasque et un plan de toilette en béton.
Inspiration pour une grande salle de bain principale urbaine en bois brun avec un placard à porte plane, une baignoire posée, une douche d'angle, WC séparés, un carrelage blanc, des carreaux de porcelaine, un mur gris, un sol en carrelage de porcelaine, une grande vasque et un plan de toilette en béton.
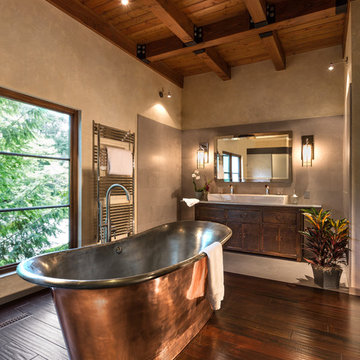
Edmunds Studios
Exemple d'une douche en alcôve principale montagne en bois foncé avec un placard avec porte à panneau encastré, une baignoire indépendante, WC à poser, un carrelage gris, un carrelage de pierre, un mur beige, parquet foncé et une grande vasque.
Exemple d'une douche en alcôve principale montagne en bois foncé avec un placard avec porte à panneau encastré, une baignoire indépendante, WC à poser, un carrelage gris, un carrelage de pierre, un mur beige, parquet foncé et une grande vasque.
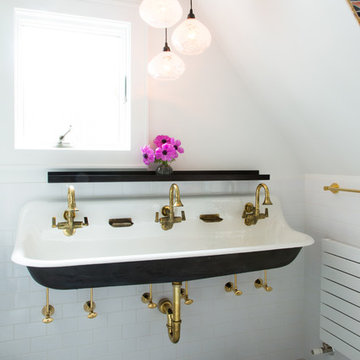
Elizabeth Strianese Interiors and Meredith Heuer photography.
We opted for a classic inspired bathroom with literally "splashes" of fun for these little girls. The triple laundry sink serves the 3 children nicely with it's deep basin and built in soap holders. Simplicity was key when selecting a class marble hex floor tile and white subway tile for the bulk of the room - but then we had a little fun with the colorful glass mosaic tile in the tub niche. Handblown locally made light fixtures from Dan Spitzer over the sink keep my signature of "local and handmade" alive.

Eddy Joaquim
Idées déco pour une salle de bain principale moderne de taille moyenne avec une grande vasque, un placard à porte plane, des portes de placard beiges, un plan de toilette en surface solide, une baignoire indépendante, une douche ouverte, un carrelage gris, un carrelage de pierre, un mur blanc, un sol en marbre et aucune cabine.
Idées déco pour une salle de bain principale moderne de taille moyenne avec une grande vasque, un placard à porte plane, des portes de placard beiges, un plan de toilette en surface solide, une baignoire indépendante, une douche ouverte, un carrelage gris, un carrelage de pierre, un mur blanc, un sol en marbre et aucune cabine.
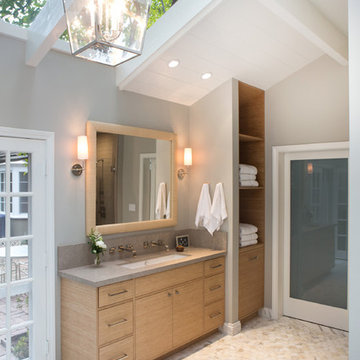
Full master bathroom re-model featuring glass, atrium-inspiredd ceiling, stand alone tub and no dam shower.
Erika Bierman Photography www.erikabiermanphotography.com
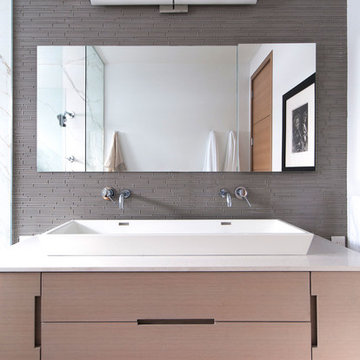
Master bathroom custom vanity
Photo by Stephani Buchman
Idée de décoration pour une salle de bain minimaliste en bois clair avec une grande vasque, un placard à porte plane, un carrelage gris et un carrelage en pâte de verre.
Idée de décoration pour une salle de bain minimaliste en bois clair avec une grande vasque, un placard à porte plane, un carrelage gris et un carrelage en pâte de verre.
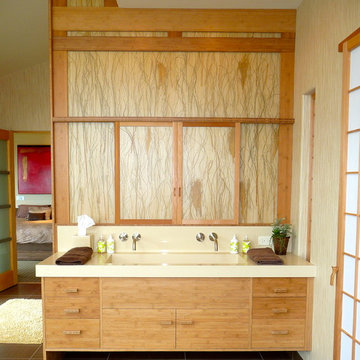
Shoji screen inspired bathroom.
Tom Bonner
Idée de décoration pour une salle de bain principale design en bois brun de taille moyenne avec des carreaux de porcelaine, une grande vasque, un placard à porte plane et un plan de toilette en surface solide.
Idée de décoration pour une salle de bain principale design en bois brun de taille moyenne avec des carreaux de porcelaine, une grande vasque, un placard à porte plane et un plan de toilette en surface solide.

Idées déco pour une très grande salle de bain principale contemporaine avec une baignoire sur pieds, une douche ouverte, WC à poser, un carrelage noir et blanc, un carrelage de pierre, un sol en marbre, une grande vasque et aucune cabine.
Idées déco de salles de bain avec carrelage mural et une grande vasque
3