Idées déco de salles de bain avec carrelage mural
Trier par :
Budget
Trier par:Populaires du jour
101 - 120 sur 156 683 photos
1 sur 3

Coburg Frieze is a purified design that questions what’s really needed.
The interwar property was transformed into a long-term family home that celebrates lifestyle and connection to the owners’ much-loved garden. Prioritising quality over quantity, the crafted extension adds just 25sqm of meticulously considered space to our clients’ home, honouring Dieter Rams’ enduring philosophy of “less, but better”.
We reprogrammed the original floorplan to marry each room with its best functional match – allowing an enhanced flow of the home, while liberating budget for the extension’s shared spaces. Though modestly proportioned, the new communal areas are smoothly functional, rich in materiality, and tailored to our clients’ passions. Shielding the house’s rear from harsh western sun, a covered deck creates a protected threshold space to encourage outdoor play and interaction with the garden.
This charming home is big on the little things; creating considered spaces that have a positive effect on daily life.

This stunning custom home in Clarksburg, MD serves as both Home and Corporate Office for Ambition Custom Homes. Nestled on 5 acres in Clarksburg, Maryland, this new home features unique privacy and beautiful year round views of Little Bennett Regional Park. This spectacular, true Modern Farmhouse features large windows, natural stone and rough hewn beams throughout.
Special features of this 10,000+ square foot home include an open floorplan on the first floor; a first floor Master Suite with Balcony and His/Hers Walk-in Closets and Spa Bath; a spacious gourmet kitchen with oversized butler pantry and large banquette eat in breakfast area; a large four-season screened-in porch which connects to an outdoor BBQ & Outdoor Kitchen area. The Lower Level boasts a separate entrance, reception area and offices for Ambition Custom Homes; and for the family provides ample room for entertaining, exercise and family activities including a game room, pottery room and sauna. The Second Floor Level has three en-suite Bedrooms with views overlooking the 1st Floor. Ample storage, a 4-Car Garage and separate Bike Storage & Work room complete the unique features of this custom home.

Idées déco pour une salle de bain principale classique de taille moyenne avec un placard à porte affleurante, des portes de placard blanches, une baignoire indépendante, une douche double, WC à poser, un carrelage bleu, des carreaux de céramique, un mur blanc, un sol en carrelage de céramique, un lavabo encastré, un plan de toilette en quartz modifié, un sol gris, une cabine de douche à porte battante, un plan de toilette blanc, un banc de douche, meuble simple vasque, meuble-lavabo encastré et boiseries.

Aménagement d'une grande salle de bain principale contemporaine en bois brun avec un placard à porte plane, une baignoire indépendante, une douche double, WC suspendus, un carrelage beige, des carreaux de porcelaine, un mur beige, un sol en marbre, un lavabo intégré, un plan de toilette en marbre, un sol beige, aucune cabine, un plan de toilette beige, une niche, meuble double vasque et meuble-lavabo suspendu.
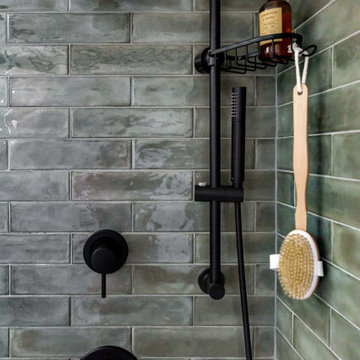
green glazed tile bathroom with stand alone tub, floor mounted faucet, shower room and double vanity. Dormer bathroom.
Idée de décoration pour une salle de bain principale tradition de taille moyenne avec un placard à porte plane, des portes de placard marrons, une baignoire indépendante, une douche d'angle, WC à poser, un carrelage vert, des carreaux de porcelaine, un mur blanc, un sol en marbre, un lavabo encastré, un plan de toilette en quartz, un sol multicolore, une cabine de douche à porte battante, un plan de toilette multicolore, meuble double vasque et meuble-lavabo encastré.
Idée de décoration pour une salle de bain principale tradition de taille moyenne avec un placard à porte plane, des portes de placard marrons, une baignoire indépendante, une douche d'angle, WC à poser, un carrelage vert, des carreaux de porcelaine, un mur blanc, un sol en marbre, un lavabo encastré, un plan de toilette en quartz, un sol multicolore, une cabine de douche à porte battante, un plan de toilette multicolore, meuble double vasque et meuble-lavabo encastré.
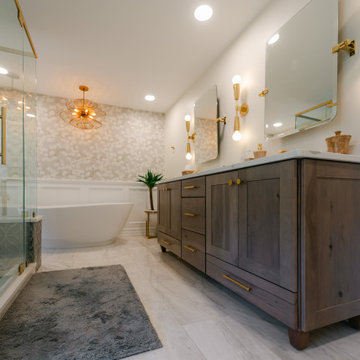
This original bathroom was very small, so we knocked out the wall between the bathroom and the closet and took over the entire space for the bathroom. We wanted it to feel light, bright and a place that they could unwind and relax in. We had wainscot put in to match the grand stairway and radiant heat flooring keeps the space nice and warm at night if someone needs to go to the bathroom. The tile gives it a beautiful look and the overall feeling is relaxing.

APD was hired to update the primary bathroom and laundry room of this ranch style family home. Included was a request to add a powder bathroom where one previously did not exist to help ease the chaos for the young family. The design team took a little space here and a little space there, coming up with a reconfigured layout including an enlarged primary bathroom with large walk-in shower, a jewel box powder bath, and a refreshed laundry room including a dog bath for the family’s four legged member!

This is the Master Bedroom Ensuite. It feature double concrete vessels and a solid oak floating vanity. Two LED backlit mirrors really highlight the texture of these feature tiles.
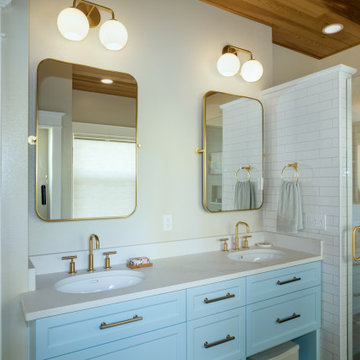
This dreamy bathroom transformation involved very minimal layout changes to create a soothing spa experience right at home. The former materials in this bathroom were dark and heavy and a large tub deck created cramped, unproductive spaces. The remodel resulted in a bright, modernized spa-like master bathroom with brass fixtures and a Western Red Cedar tongue & groove wood ceiling that evokes the feel of being inside a sauna. Our designer, Anna, put a contemporary spin on this spa with the hexagon tile flooring, colorful blue cabinetry, and pill-shaped sinks. Although this bathroom did not change in size, the spaces feel more open with the new partial-height shower walls, freestanding tub, white tile, marble-like quartz slabs, and better lighting.

A stunning transformation of a small, dark and damp bathroom. The bathroom was expanded to create extra space for the homeowners and turned into a modern mediterranean masterpiece.
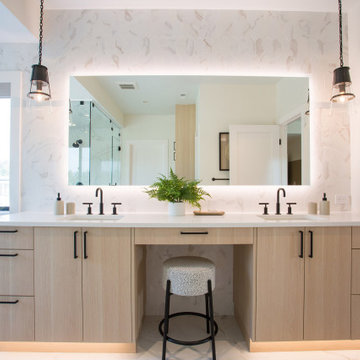
This home in West Bellevue underwent a dramatic transformation from a dated traditional design to better-than-new modern. The floor plan and flow of the home were completely updated, so that the owners could enjoy a bright, open and inviting layout. The inspiration for this home design was contrasting tones with warm wood elements and complementing metal accents giving the unique Pacific Northwest chic vibe that the clients were dreaming of.
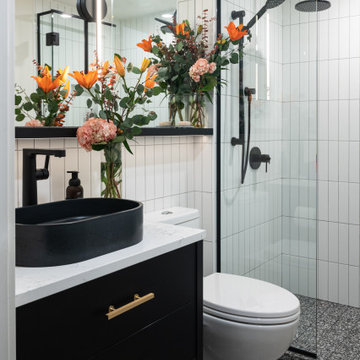
This small bathroom was completely transformed into a show stopper! Black and white colours. Terrazzo floor tile with a tileable drain. White subway installed vertically gives a more contemporary look and young look to the room. Black fixtures, vanity and framed shower door completes this bold but yet timeless renovation project.
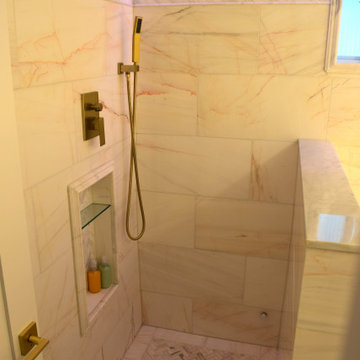
We created this bathroom with the idea that we wanted to be close to the earth. Built from floor to ceiling in Dolomite Marble, the pink veins run in a smooth and natural formation. The ceiling Mounted rain head and the warm colors makes you feel connected to the ground. with a creative mind, the team had the idea to illuminate the marble from behind the tiles. this give the bathroom that warmth feeling it has. We had fun being creative with the materials we worked with. marble is truly deserving in every home of every size.

Experience the ultimate in modern luxury with our sleek and stylish curbless shower, complete with an open glass enclosure. The minimal design of our shower creates a sense of spaciousness and airiness in your bathroom, while the lack of a curb means that you can step into the shower with ease and without any barriers.

Stylish bathroom project in Alexandria, VA with star pattern black and white porcelain tiles, free standing vanity, walk-in shower framed medicine cabinet and black metal shelf over the toilet. Small dated bathroom turned out such a chic space.
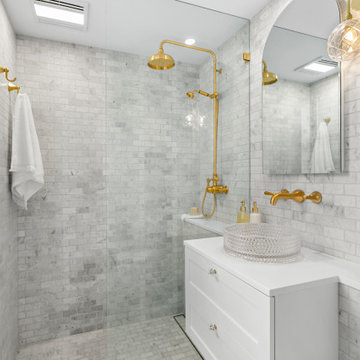
Carrara marble subways, Crystal basin, knobs and wall sconce, Brass tapware, Crisp white custom joinery and arched shaving cabinets combined have created a stunning traditional bathroom with plenty of storage and functionality in this compact bathroom.
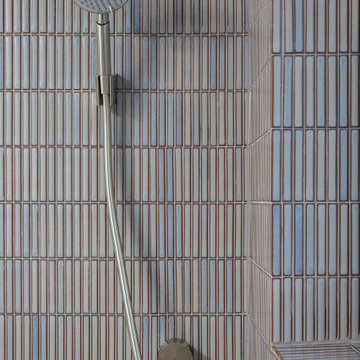
This Australian-inspired new construction was a successful collaboration between homeowner, architect, designer and builder. The home features a Henrybuilt kitchen, butler's pantry, private home office, guest suite, master suite, entry foyer with concealed entrances to the powder bathroom and coat closet, hidden play loft, and full front and back landscaping with swimming pool and pool house/ADU.
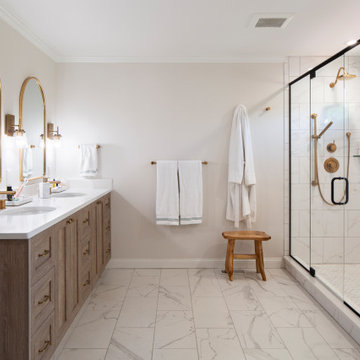
Master Bathroom with classic calacatta look porcelain tile for the floors and walls accentuate the size of the space and contrast with the black accent fixtures and light warm wood vanity and brushed gold accents.
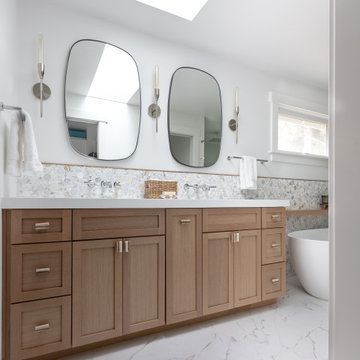
This dated 80s bathroom needed a real transformation. After removing the *cough* carpet from the floor and giant corner tub, we added a larger shower, private WC and gorgeous free-standing tub. The vanity is rift cut white oak with white quartz countertops. Marble-like porcelain flooring and marble wall tile complete the space.
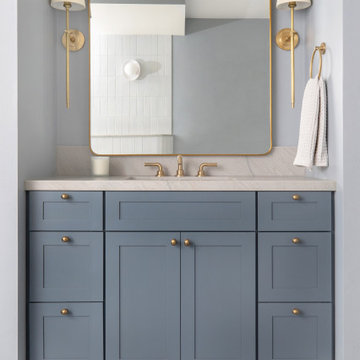
Idées déco pour une grande salle de bain principale classique avec un placard à porte shaker, des portes de placard grises, une baignoire indépendante, une douche d'angle, WC à poser, un carrelage blanc, des carreaux de porcelaine, un mur blanc, tomettes au sol, un lavabo encastré, un plan de toilette en quartz, un sol gris, une cabine de douche à porte battante, un plan de toilette gris, un banc de douche, meuble simple vasque et meuble-lavabo encastré.
Idées déco de salles de bain avec carrelage mural
6