Idées déco de salles de bain avec des carreaux de béton et des toilettes cachées
Trier par :
Budget
Trier par:Populaires du jour
101 - 120 sur 229 photos
1 sur 3
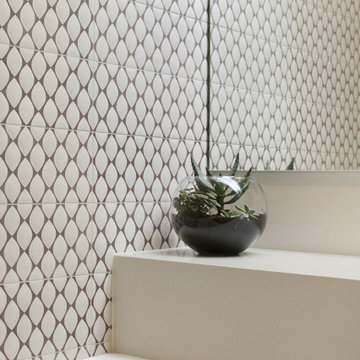
Réalisation d'une salle de bain beige et blanche design de taille moyenne pour enfant avec un placard à porte plane, des portes de placard blanches, une baignoire posée, une douche ouverte, des carreaux de béton, un mur beige, sol en béton ciré, un lavabo intégré, un plan de toilette en quartz modifié, un sol beige, une cabine de douche à porte battante, un plan de toilette beige, des toilettes cachées, meuble simple vasque, meuble-lavabo encastré et un mur en pierre.
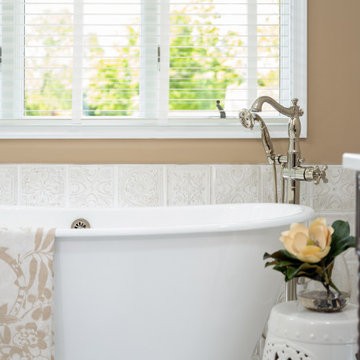
This 1868 Victorian home was transformed to keep the charm of the house but also to bring the bathrooms up to date! We kept the traditional charm and mixed it with some southern charm for this family to enjoy for years to come!
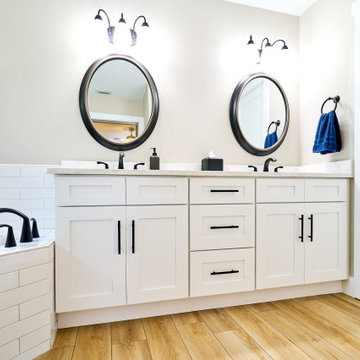
Kitchen Remodel, was completed as a result of a sewage backup incident. Prior layout was L shape Kitchen layout with awkward angle on dishwasher end, that ended straight into the wall. Cabinets right of dishwasher and above were added including a 24 inch pantry to the right. This added considerable amount of space to the kitchen even though it required the use of a vanity cabinet in order to make that happen. Project has received new drawers for that vanity box that needed to be custom made in order to make that cabinet work. Overall customer seems extremely happy at the results.
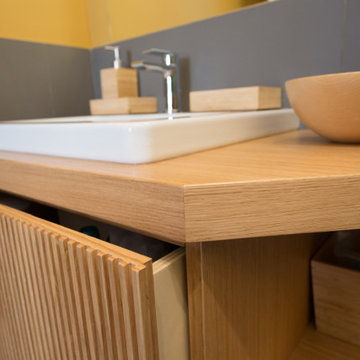
Idée de décoration pour une salle de bain principale design en bois clair avec des carreaux de béton, carreaux de ciment au sol, un plan de toilette en bois, des toilettes cachées et meuble-lavabo suspendu.
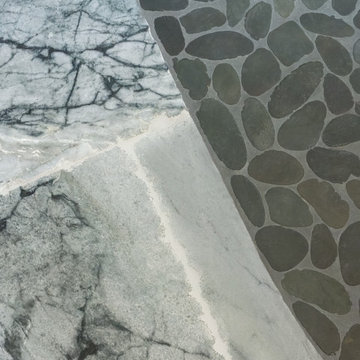
THE SETUP
Upon moving to Glen Ellyn, the homeowners were eager to infuse their new residence with a style that resonated with their modern aesthetic sensibilities. The primary bathroom, while spacious and structurally impressive with its dramatic high ceilings, presented a dated, overly traditional appearance that clashed with their vision.
Design objectives:
Transform the space into a serene, modern spa-like sanctuary.
Integrate a palette of deep, earthy tones to create a rich, enveloping ambiance.
Employ a blend of organic and natural textures to foster a connection with nature.
THE REMODEL
Design challenges:
Take full advantage of the vaulted ceiling
Source unique marble that is more grounding than fanciful
Design minimal, modern cabinetry with a natural, organic finish
Offer a unique lighting plan to create a sexy, Zen vibe
Design solutions:
To highlight the vaulted ceiling, we extended the shower tile to the ceiling and added a skylight to bathe the area in natural light.
Sourced unique marble with raw, chiseled edges that provide a tactile, earthy element.
Our custom-designed cabinetry in a minimal, modern style features a natural finish, complementing the organic theme.
A truly creative layered lighting strategy dials in the perfect Zen-like atmosphere. The wavy protruding wall tile lights triggered our inspiration but came with an unintended harsh direct-light effect so we sourced a solution: bespoke diffusers measured and cut for the top and bottom of each tile light gap.
THE RENEWED SPACE
The homeowners dreamed of a tranquil, luxurious retreat that embraced natural materials and a captivating color scheme. Our collaborative effort brought this vision to life, creating a bathroom that not only meets the clients’ functional needs but also serves as a daily sanctuary. The carefully chosen materials and lighting design enable the space to shift its character with the changing light of day.
“Trust the process and it will all come together,” the home owners shared. “Sometimes we just stand here and think, ‘Wow, this is lovely!'”
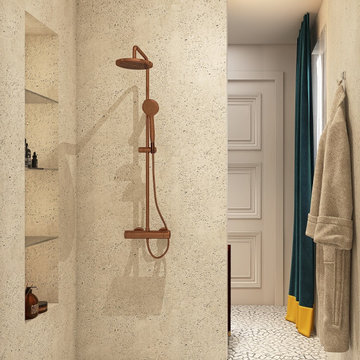
Idée de décoration pour une salle de bain principale design en bois foncé de taille moyenne avec un placard en trompe-l'oeil, une baignoire en alcôve, un espace douche bain, WC suspendus, un carrelage beige, des carreaux de béton, un mur bleu, un sol en carrelage de terre cuite, une vasque, un plan de toilette en bois, un sol beige, aucune cabine, un plan de toilette marron, des toilettes cachées, meuble simple vasque, meuble-lavabo sur pied et du lambris.
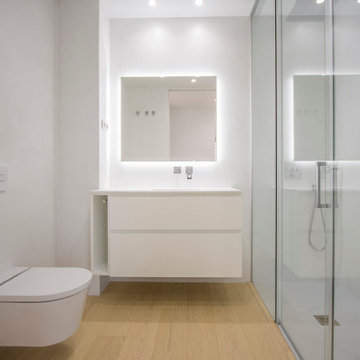
Aménagement d'une petite salle de bain principale moderne avec un placard à porte plane, des portes de placard blanches, WC à poser, un carrelage blanc, des carreaux de béton, un mur blanc, parquet clair, des toilettes cachées et meuble simple vasque.
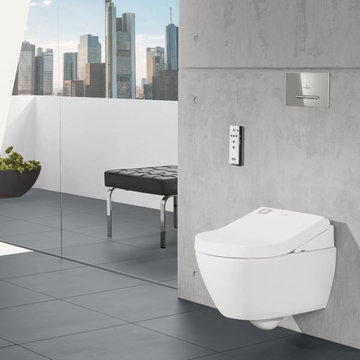
Exemple d'une salle de bain industrielle de taille moyenne avec WC suspendus, des carreaux de béton, un mur gris, un sol en carrelage de porcelaine, un sol noir, des toilettes cachées et du papier peint.
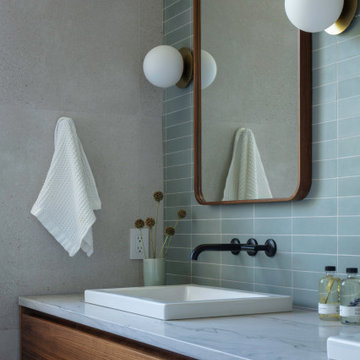
Exemple d'une douche en alcôve principale rétro en bois brun avec un placard à porte plane, une baignoire indépendante, un carrelage bleu, des carreaux de béton, un sol en carrelage de porcelaine, un lavabo encastré, un plan de toilette en quartz, une cabine de douche à porte battante, un plan de toilette blanc, des toilettes cachées, meuble double vasque et meuble-lavabo encastré.
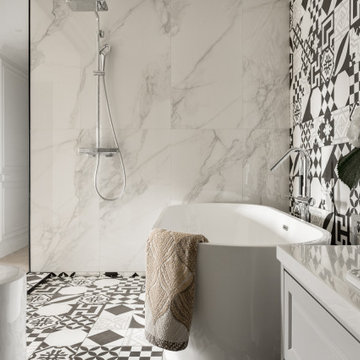
Отдельно стоящая ванная со стеклянной прозрачной стеной
Inspiration pour une salle de bain principale et grise et blanche design de taille moyenne avec un placard avec porte à panneau surélevé, des portes de placard blanches, une baignoire indépendante, une douche ouverte, WC suspendus, un carrelage noir et blanc, des carreaux de béton, un mur multicolore, carreaux de ciment au sol, un lavabo encastré, un plan de toilette en surface solide, un sol multicolore, aucune cabine, un plan de toilette blanc, des toilettes cachées, meuble simple vasque et meuble-lavabo sur pied.
Inspiration pour une salle de bain principale et grise et blanche design de taille moyenne avec un placard avec porte à panneau surélevé, des portes de placard blanches, une baignoire indépendante, une douche ouverte, WC suspendus, un carrelage noir et blanc, des carreaux de béton, un mur multicolore, carreaux de ciment au sol, un lavabo encastré, un plan de toilette en surface solide, un sol multicolore, aucune cabine, un plan de toilette blanc, des toilettes cachées, meuble simple vasque et meuble-lavabo sur pied.
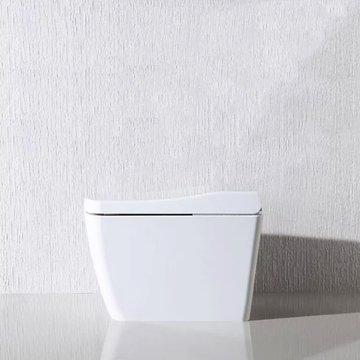
• APP (IOS y Android) y mando a distancia.
• Responsable con el medio ambiente. Permite ahorrar más de un 70% de agua y el 100% de papel higiénico.
• Diseño minimalista con líneas rectangulares y curvas.
Cuenta con más de 15 funciones diferentes: Asiento calefactado, limpieza personal con chorro de agua, secado con aire, vaciado de agua automático, sensor de aproximación, función masaje con agua, apertura automática y otras muchas más.
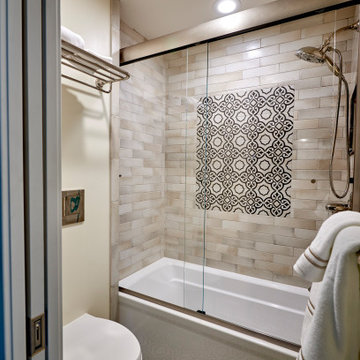
Carlsbad Home
The designer put together a retreat for the whole family. The master bath was completed gutted and reconfigured maximizing the space to be a more functional room. Details added throughout with shiplap, beams and sophistication tile. The kids baths are full of fun details and personality. We also updated the main staircase to give it a fresh new look.
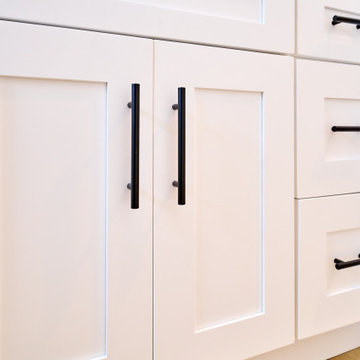
Kitchen Remodel, was completed as a result of a sewage backup incident. Prior layout was L shape Kitchen layout with awkward angle on dishwasher end, that ended straight into the wall. Cabinets right of dishwasher and above were added including a 24 inch pantry to the right. This added considerable amount of space to the kitchen even though it required the use of a vanity cabinet in order to make that happen. Project has received new drawers for that vanity box that needed to be custom made in order to make that cabinet work. Overall customer seems extremely happy at the results.
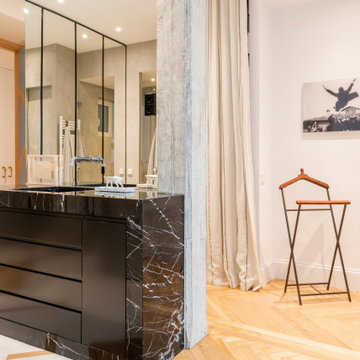
Aménagement d'une salle de bain principale et grise et noire classique de taille moyenne avec un placard à porte plane, des portes de placard noires, un carrelage gris, des carreaux de béton, un mur gris, un lavabo intégré, un plan de toilette en marbre, un plan de toilette noir, des toilettes cachées, meuble simple vasque, meuble-lavabo encastré, poutres apparentes, parquet clair et un sol marron.
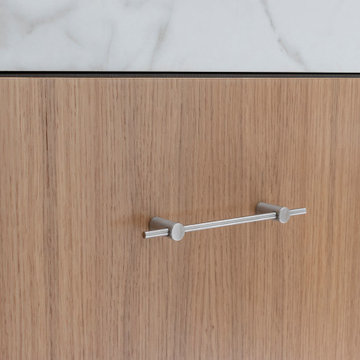
Idées déco pour une salle de bain contemporaine de taille moyenne pour enfant avec un placard en trompe-l'oeil, des portes de placard blanches, une baignoire en alcôve, WC à poser, un carrelage gris, des carreaux de béton, un mur gris, sol en béton ciré, un lavabo intégré, un plan de toilette en marbre, un sol gris, une cabine de douche à porte battante, un plan de toilette blanc, des toilettes cachées, meuble double vasque et meuble-lavabo encastré.
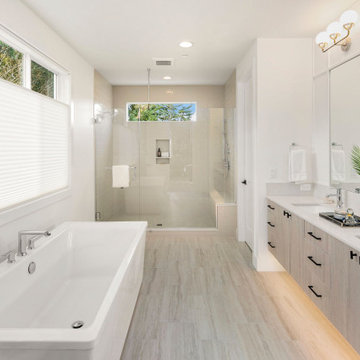
The primary bathroom, where style and relaxation seamlessly intertwine. The centerpiece of the room is the freestanding white tub, beckoning you to indulge in a soothing soak after a long day. The gray wooden hardwood floor adds a touch of natural elegance, providing a warm and inviting atmosphere. Sleek and modern, the gray light wood floating cabinets with black cabinet hardware offer both functionality and aesthetic appeal, providing ample storage space for your essentials. The beige shower, with its refreshing and tranquil aura, completes the picture of serenity. Every detail of this primary bathroom has been carefully selected to create a harmonious and indulgent space where you can pamper yourself in ultimate comfort.
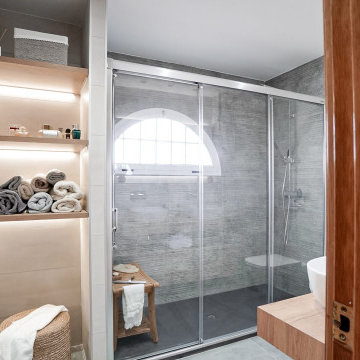
Reforma completa de baño de la primera planta en casa unifamiliar.
Este baño fue todo un reto. Partíamos de una baño con arcos y mamposterías decorativas curvadas que tuvimos que eliminar para poder dar una aire más actual a la estancia.Los colores predominantes son el gris en varias tonalidades y la madera de roble.
Sus dos piezas principales son la ducha, de grandes dimensiones, y el mueble de baño, con dos lavabos sobre-encimera.
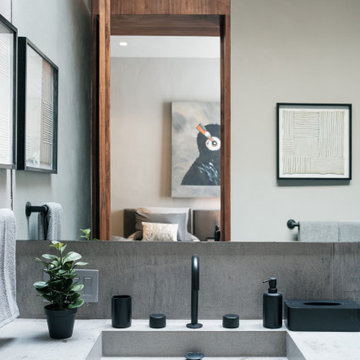
Cette image montre une salle de bain grise et blanche design de taille moyenne pour enfant avec des portes de placard grises, des carreaux de béton, un mur gris, un sol en marbre, un lavabo intégré, un sol gris, un plan de toilette gris, des toilettes cachées, meuble simple vasque et meuble-lavabo encastré.
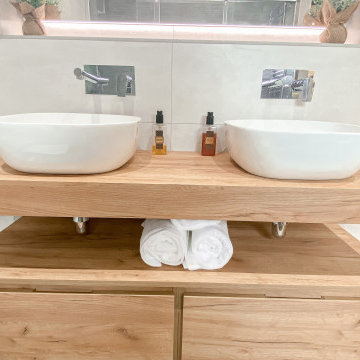
Reforma completa de baño de la primera planta en casa unifamiliar.
Este baño fue todo un reto. Partíamos de una baño con arcos y mamposterías decorativas curvadas que tuvimos que eliminar para poder dar una aire más actual a la estancia.Los colores predominantes son el gris en varias tonalidades y la madera de roble.
Sus dos piezas principales son la ducha, de grandes dimensiones, y el mueble de baño, con dos lavabos sobre-encimera.
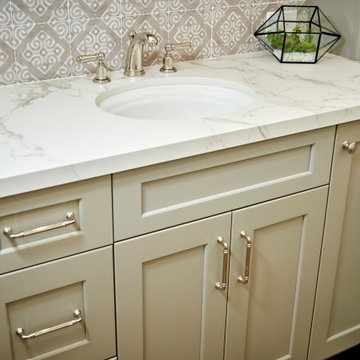
Carlsbad Home
The designer put together a retreat for the whole family. The master bath was completed gutted and reconfigured maximizing the space to be a more functional room. Details added throughout with shiplap, beams and sophistication tile. The kids baths are full of fun details and personality. We also updated the main staircase to give it a fresh new look.
Idées déco de salles de bain avec des carreaux de béton et des toilettes cachées
6