Idées déco de salles de bain avec des carreaux de béton et meuble simple vasque
Trier par :
Budget
Trier par:Populaires du jour
81 - 100 sur 1 186 photos
1 sur 3
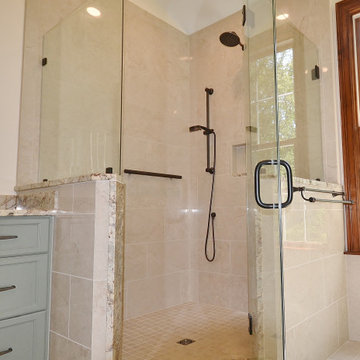
Large West Chester PA Master bath remodel. The clients wanted more storage, his and hers vanities, and no tub. A linen closet, plenty of drawers, and additional cabinetry storage were designed to solve that problem. Fieldstone cabinetry in the Moss Green painted finish really looks sharp. The floor was tiled in large 4’x4’ tiles for a clean look with minimal grout lines. The wainscoting and shower tile were also simple large tiles in a natural tone that tie in nicely with the beautiful granite countertops and shower wall caps. New trims, louvered toilet room and pocket entry door were added and stained to match the original trim throughout the home. ( Perfect match by our finisher ) Frameless glass shower surround, new lighted vanity mirrors, and additional recessed ceiling lights finish out the new look. Another awesome bathroom with happy clients.

double rain shower in Master bath
Idée de décoration pour une grande salle de bain principale urbaine en bois foncé avec un placard sans porte, un espace douche bain, un carrelage gris, des carreaux de béton, un mur gris, sol en béton ciré, une vasque, un plan de toilette en bois, un sol gris, aucune cabine, un plan de toilette marron, meuble simple vasque, meuble-lavabo suspendu, poutres apparentes et un mur en parement de brique.
Idée de décoration pour une grande salle de bain principale urbaine en bois foncé avec un placard sans porte, un espace douche bain, un carrelage gris, des carreaux de béton, un mur gris, sol en béton ciré, une vasque, un plan de toilette en bois, un sol gris, aucune cabine, un plan de toilette marron, meuble simple vasque, meuble-lavabo suspendu, poutres apparentes et un mur en parement de brique.
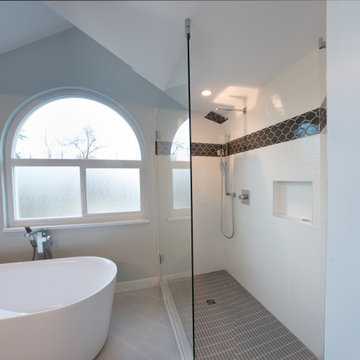
Réalisation d'une petite douche en alcôve principale minimaliste avec un placard à porte shaker, des portes de placard blanches, une baignoire sur pieds, un carrelage noir et blanc, des carreaux de béton, un mur blanc, un sol en carrelage de terre cuite, un sol gris, une cabine de douche à porte battante, un plan de toilette blanc, meuble simple vasque, meuble-lavabo sur pied et un plafond voûté.
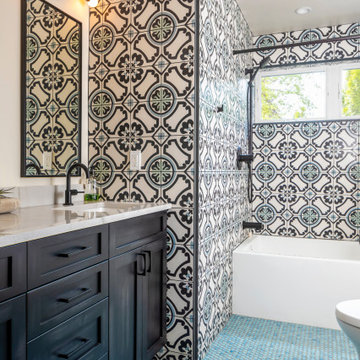
The main floor bathroom also features bold color and pattern with a blue penny round flooring and patterned cement tiles. The black fixtures and vanity make this main floor bathroom a more modern space.
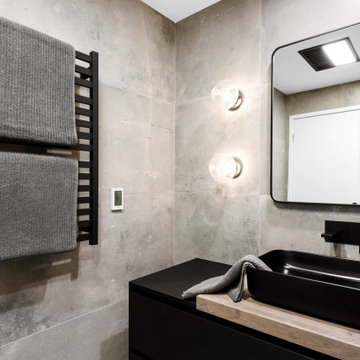
A minimalist industrial dream with all of the luxury touches we love: heated towel rails, custom joinery and handblown lights
Exemple d'une salle de bain principale et grise et noire tendance de taille moyenne avec un placard à porte shaker, des portes de placard noires, une douche ouverte, WC à poser, un carrelage gris, des carreaux de béton, un mur gris, carreaux de ciment au sol, une vasque, un plan de toilette en stratifié, un sol gris, aucune cabine, un plan de toilette marron, meuble simple vasque et meuble-lavabo suspendu.
Exemple d'une salle de bain principale et grise et noire tendance de taille moyenne avec un placard à porte shaker, des portes de placard noires, une douche ouverte, WC à poser, un carrelage gris, des carreaux de béton, un mur gris, carreaux de ciment au sol, une vasque, un plan de toilette en stratifié, un sol gris, aucune cabine, un plan de toilette marron, meuble simple vasque et meuble-lavabo suspendu.
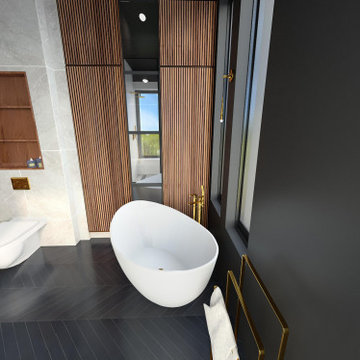
Luxurious bathroom with beautiful view.
Réalisation d'une grande douche en alcôve principale asiatique en bois brun avec un placard à porte persienne, une baignoire indépendante, WC suspendus, un carrelage gris, des carreaux de béton, un mur noir, un sol en carrelage de céramique, un lavabo intégré, un plan de toilette en quartz modifié, un sol noir, une cabine de douche à porte battante, un plan de toilette blanc, buanderie, meuble simple vasque et meuble-lavabo suspendu.
Réalisation d'une grande douche en alcôve principale asiatique en bois brun avec un placard à porte persienne, une baignoire indépendante, WC suspendus, un carrelage gris, des carreaux de béton, un mur noir, un sol en carrelage de céramique, un lavabo intégré, un plan de toilette en quartz modifié, un sol noir, une cabine de douche à porte battante, un plan de toilette blanc, buanderie, meuble simple vasque et meuble-lavabo suspendu.
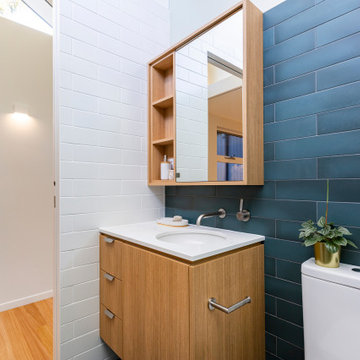
Idées déco pour une petite salle de bain principale contemporaine avec des portes de placard marrons, WC à poser, des carreaux de béton, un mur blanc, carreaux de ciment au sol, un plan de toilette en quartz modifié, un sol bleu, une niche, meuble simple vasque, meuble-lavabo suspendu, un plafond voûté et un placard à porte plane.

Bright and airy family bathroom with bespoke joinery. exposed beams, timber wall panelling, painted floor and Bert & May encaustic shower tiles .
Aménagement d'une petite salle de bain éclectique pour enfant avec un placard avec porte à panneau encastré, des portes de placard beiges, une baignoire indépendante, une douche ouverte, WC suspendus, un carrelage rose, des carreaux de béton, un mur blanc, parquet peint, un lavabo encastré, un sol gris, une cabine de douche à porte battante, un plan de toilette blanc, une niche, meuble simple vasque, meuble-lavabo sur pied, poutres apparentes et du lambris.
Aménagement d'une petite salle de bain éclectique pour enfant avec un placard avec porte à panneau encastré, des portes de placard beiges, une baignoire indépendante, une douche ouverte, WC suspendus, un carrelage rose, des carreaux de béton, un mur blanc, parquet peint, un lavabo encastré, un sol gris, une cabine de douche à porte battante, un plan de toilette blanc, une niche, meuble simple vasque, meuble-lavabo sur pied, poutres apparentes et du lambris.

Our clients wanted to renovate and update their guest bathroom to be more appealing to guests and their gatherings. We decided to go dark and moody with a hint of rustic and a touch of glam. We picked white calacatta quartz to add a point of contrast against the charcoal vertical mosaic backdrop. Gold accents and a custom solid walnut vanity cabinet designed by Buck Wimberly at ULAH Interiors + Design add warmth to this modern design. Wall sconces, chandelier, and round mirror are by Arteriors. Charcoal grasscloth wallpaper is by Schumacher.

Cette image montre une salle de bain design de taille moyenne pour enfant avec WC suspendus, un carrelage vert, des carreaux de béton, carreaux de ciment au sol, un plan de toilette en béton, un sol vert, un plan de toilette vert, meuble simple vasque, meuble-lavabo suspendu, un mur rose et un lavabo suspendu.
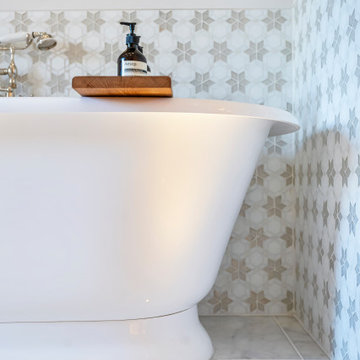
Inspiration pour une salle de bain grise et blanche design avec une baignoire indépendante, des carreaux de béton, un mur blanc, un sol en marbre, un sol blanc et meuble simple vasque.

Cette image montre une petite salle d'eau minimaliste avec un placard à porte shaker, des portes de placard marrons, une baignoire posée, un combiné douche/baignoire, WC à poser, un carrelage gris, des carreaux de béton, un mur blanc, carreaux de ciment au sol, un lavabo encastré, un plan de toilette en marbre, un sol turquoise, une cabine de douche avec un rideau, un plan de toilette gris, meuble simple vasque, meuble-lavabo sur pied et du lambris.

Pour cette salle de bain ma cliente souhaitait un style moderne avec une touche de pep's !
Nous avons donc choisis des caissons IKEA qui ont été habillés avec des façades Superfront.
Les carreaux de ciment apporte une touche de couleur qui se marie avec la teinte kaki des meubles...
La paroi de douche de style industrielle apporte un coté graphique que l'on retrouve sur les portes.

This casita was completely renovated from floor to ceiling in preparation of Airbnb short term romantic getaways. The color palette of teal green, blue and white was brought to life with curated antiques that were stripped of their dark stain colors, collected fine linens, fine plaster wall finishes, authentic Turkish rugs, antique and custom light fixtures, original oil paintings and moorish chevron tile and Moroccan pattern choices.

Cette image montre une salle de bain design de taille moyenne pour enfant avec un placard à porte shaker, des portes de placard bleues, une baignoire indépendante, un combiné douche/baignoire, WC à poser, un carrelage noir et blanc, des carreaux de béton, un mur blanc, carreaux de ciment au sol, un lavabo encastré, un plan de toilette en marbre, un sol multicolore, une cabine de douche avec un rideau, un plan de toilette blanc, une niche, meuble simple vasque et meuble-lavabo sur pied.
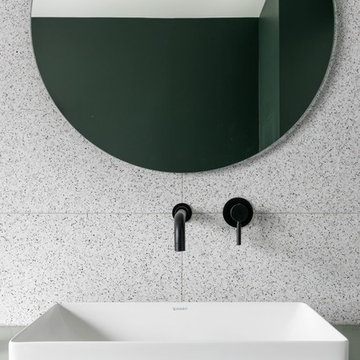
Waschtisch mit rundem Spiegel und schwarzen Armaturen
Idée de décoration pour une salle d'eau design de taille moyenne avec un placard à porte plane, des portes de placards vertess, une douche ouverte, un carrelage gris, des carreaux de béton, un mur vert, sol en béton ciré, une vasque, un plan de toilette en bois, un sol gris, un plan de toilette vert, meuble simple vasque et meuble-lavabo suspendu.
Idée de décoration pour une salle d'eau design de taille moyenne avec un placard à porte plane, des portes de placards vertess, une douche ouverte, un carrelage gris, des carreaux de béton, un mur vert, sol en béton ciré, une vasque, un plan de toilette en bois, un sol gris, un plan de toilette vert, meuble simple vasque et meuble-lavabo suspendu.
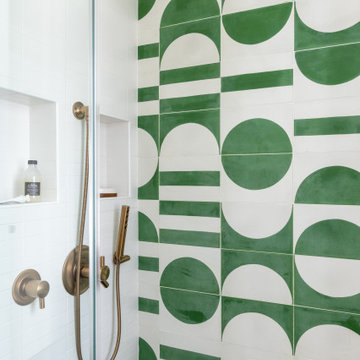
Exemple d'une petite salle d'eau rétro avec des portes de placard blanches, WC séparés, un carrelage blanc, des carreaux de béton, un lavabo de ferme, une cabine de douche à porte battante, meuble simple vasque et meuble-lavabo sur pied.

Download our free ebook, Creating the Ideal Kitchen. DOWNLOAD NOW
This master bath remodel is the cat's meow for more than one reason! The materials in the room are soothing and give a nice vintage vibe in keeping with the rest of the home. We completed a kitchen remodel for this client a few years’ ago and were delighted when she contacted us for help with her master bath!
The bathroom was fine but was lacking in interesting design elements, and the shower was very small. We started by eliminating the shower curb which allowed us to enlarge the footprint of the shower all the way to the edge of the bathtub, creating a modified wet room. The shower is pitched toward a linear drain so the water stays in the shower. A glass divider allows for the light from the window to expand into the room, while a freestanding tub adds a spa like feel.
The radiator was removed and both heated flooring and a towel warmer were added to provide heat. Since the unit is on the top floor in a multi-unit building it shares some of the heat from the floors below, so this was a great solution for the space.
The custom vanity includes a spot for storing styling tools and a new built in linen cabinet provides plenty of the storage. The doors at the top of the linen cabinet open to stow away towels and other personal care products, and are lighted to ensure everything is easy to find. The doors below are false doors that disguise a hidden storage area. The hidden storage area features a custom litterbox pull out for the homeowner’s cat! Her kitty enters through the cutout, and the pull out drawer allows for easy clean ups.
The materials in the room – white and gray marble, charcoal blue cabinetry and gold accents – have a vintage vibe in keeping with the rest of the home. Polished nickel fixtures and hardware add sparkle, while colorful artwork adds some life to the space.

Steam Shower
Inspiration pour une grande salle de bain bohème avec un placard à porte vitrée, des portes de placard noires, un espace douche bain, WC séparés, un carrelage noir et blanc, des carreaux de béton, un mur gris, sol en béton ciré, un lavabo suspendu, un plan de toilette en quartz, un sol noir, une cabine de douche à porte battante, un plan de toilette blanc, un banc de douche, meuble simple vasque, meuble-lavabo suspendu et hammam.
Inspiration pour une grande salle de bain bohème avec un placard à porte vitrée, des portes de placard noires, un espace douche bain, WC séparés, un carrelage noir et blanc, des carreaux de béton, un mur gris, sol en béton ciré, un lavabo suspendu, un plan de toilette en quartz, un sol noir, une cabine de douche à porte battante, un plan de toilette blanc, un banc de douche, meuble simple vasque, meuble-lavabo suspendu et hammam.

Exemple d'une salle de bain principale et grise et blanche tendance de taille moyenne avec un placard à porte plane, des portes de placard blanches, une baignoire indépendante, un carrelage blanc, des carreaux de béton, un mur blanc, un sol en terrazzo, un lavabo posé, un plan de toilette en surface solide, un sol blanc, un plan de toilette blanc, une fenêtre, meuble simple vasque et meuble-lavabo sur pied.
Idées déco de salles de bain avec des carreaux de béton et meuble simple vasque
5