Idées déco de salles de bain avec des carreaux de béton et sol en béton ciré
Trier par :
Budget
Trier par:Populaires du jour
101 - 120 sur 571 photos
1 sur 3
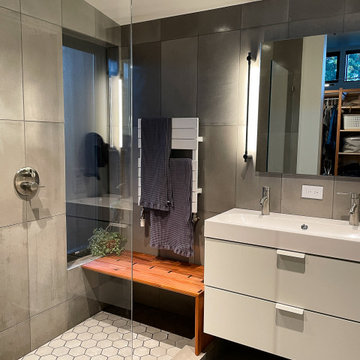
Primary bathroom open to walk-in closet with custom bench and slot window
Aménagement d'une petite salle de bain principale moderne avec un placard à porte plane, des portes de placard blanches, une douche ouverte, un carrelage gris, des carreaux de béton, un mur gris, sol en béton ciré, un plan vasque, un plan de toilette en quartz modifié, un sol gris, aucune cabine, un plan de toilette blanc, un banc de douche, meuble simple vasque et meuble-lavabo suspendu.
Aménagement d'une petite salle de bain principale moderne avec un placard à porte plane, des portes de placard blanches, une douche ouverte, un carrelage gris, des carreaux de béton, un mur gris, sol en béton ciré, un plan vasque, un plan de toilette en quartz modifié, un sol gris, aucune cabine, un plan de toilette blanc, un banc de douche, meuble simple vasque et meuble-lavabo suspendu.
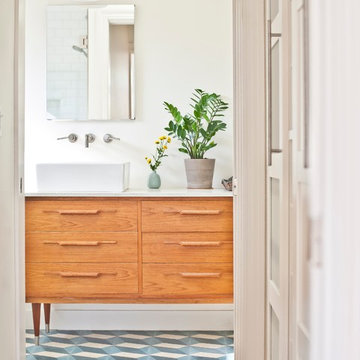
Idées déco pour une petite douche en alcôve principale contemporaine en bois brun avec un placard en trompe-l'oeil, un plan de toilette en marbre, WC à poser, un carrelage multicolore, des carreaux de béton, un mur blanc, sol en béton ciré et une vasque.
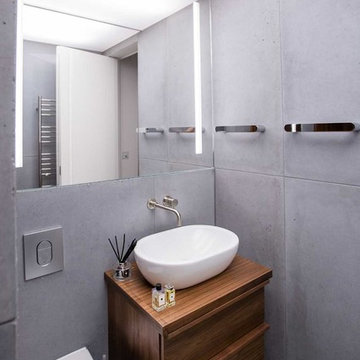
A contemporary penthouse apartment in St Johns Wood in a converted church. Right next to the famous Beatles crossing next to the Abbey Road.
Concrete clad bathrooms with a fully lit ceiling made of plexiglass panels. The walls and flooring is made of real concrete panels, which give a very cool effect. While underfloor heating keeps these spaces warm, the panels themselves seem to emanate a cooling feeling. Both the ventilation and lighting is hidden above, and the ceiling also allows us to integrate the overhead shower. Beautiful detailed walnut joinery.
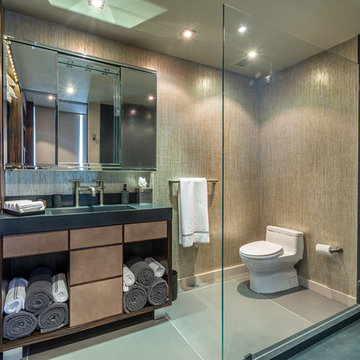
Guest Bathroom
Photo by Gerard Garcia @gerardgarcia
Cette photo montre une salle de bain principale industrielle en bois vieilli de taille moyenne avec un placard à porte plane, un plan de toilette en béton, WC à poser, un carrelage gris, des carreaux de béton, sol en béton ciré, une douche d'angle, un mur beige, un lavabo intégré, un sol gris et aucune cabine.
Cette photo montre une salle de bain principale industrielle en bois vieilli de taille moyenne avec un placard à porte plane, un plan de toilette en béton, WC à poser, un carrelage gris, des carreaux de béton, sol en béton ciré, une douche d'angle, un mur beige, un lavabo intégré, un sol gris et aucune cabine.
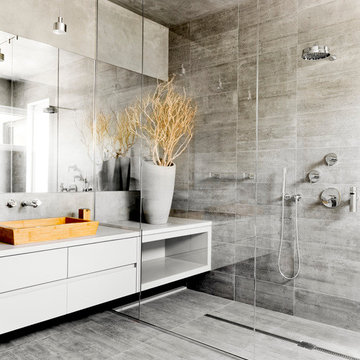
Rikki Snyder
Aménagement d'une très grande salle de bain moderne en bois clair avec un placard à porte plane, une douche ouverte, WC suspendus, un carrelage gris, des carreaux de béton, un mur gris, sol en béton ciré, une vasque, un plan de toilette en bois, un sol gris et aucune cabine.
Aménagement d'une très grande salle de bain moderne en bois clair avec un placard à porte plane, une douche ouverte, WC suspendus, un carrelage gris, des carreaux de béton, un mur gris, sol en béton ciré, une vasque, un plan de toilette en bois, un sol gris et aucune cabine.
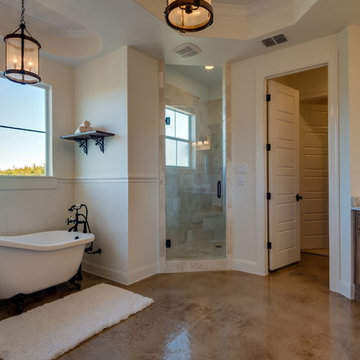
Cette photo montre une salle de bain principale chic en bois vieilli avec un placard en trompe-l'oeil, une baignoire sur pieds, une douche d'angle, WC à poser, un carrelage marron, des carreaux de béton, un mur blanc, sol en béton ciré, un lavabo encastré et un plan de toilette en granite.
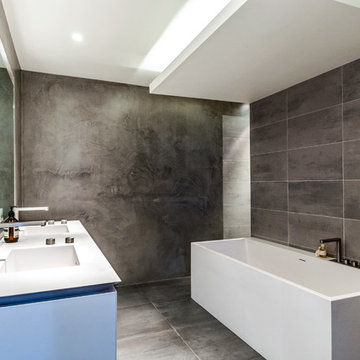
Idées déco pour une douche en alcôve grise et blanche contemporaine avec un lavabo intégré, un carrelage gris, des carreaux de béton, un mur gris et sol en béton ciré.
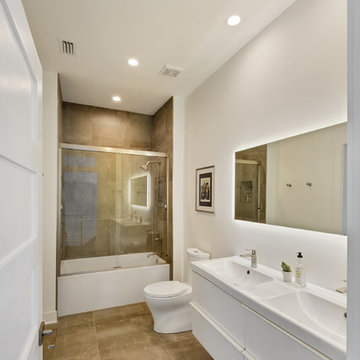
Severine Photography
Idées déco pour une salle de bain principale moderne de taille moyenne avec un placard à porte plane, des portes de placard blanches, une baignoire en alcôve, un combiné douche/baignoire, WC à poser, un carrelage marron, des carreaux de béton, un mur blanc, sol en béton ciré, un lavabo intégré, un plan de toilette en quartz, un sol marron et une cabine de douche à porte coulissante.
Idées déco pour une salle de bain principale moderne de taille moyenne avec un placard à porte plane, des portes de placard blanches, une baignoire en alcôve, un combiné douche/baignoire, WC à poser, un carrelage marron, des carreaux de béton, un mur blanc, sol en béton ciré, un lavabo intégré, un plan de toilette en quartz, un sol marron et une cabine de douche à porte coulissante.
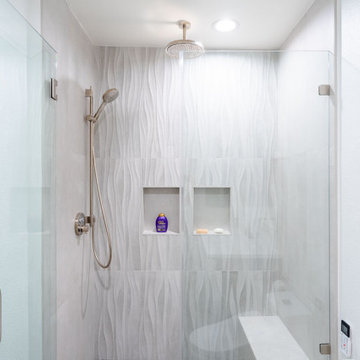
We turned this townhome's master bathroom into a fully upgraded bathroom with state-of-the-art essentials. We installed a high-tech toilet and vanity mirror that has all the bells and whistles. The toilet warms up for comfortable seating, it also self-cleans, and saves water with a smart flushing system. The vanity has built-in lights and a smart system to get rid of steam residue quickly.
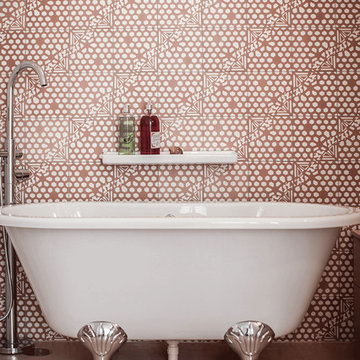
Stéphane Deroussant
Idées déco pour une salle de bain contemporaine de taille moyenne pour enfant avec une baignoire sur pieds, un carrelage rose, des carreaux de béton, un mur rose, sol en béton ciré, un plan de toilette en béton et un sol rose.
Idées déco pour une salle de bain contemporaine de taille moyenne pour enfant avec une baignoire sur pieds, un carrelage rose, des carreaux de béton, un mur rose, sol en béton ciré, un plan de toilette en béton et un sol rose.
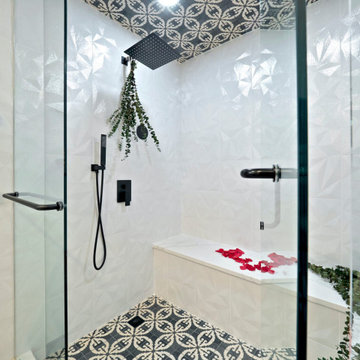
Steam Shower
Idées déco pour un grand sauna éclectique avec un placard à porte vitrée, des portes de placard noires, un espace douche bain, WC séparés, un carrelage noir et blanc, des carreaux de béton, un mur gris, sol en béton ciré, un lavabo suspendu, un plan de toilette en quartz, un sol noir, une cabine de douche à porte battante, un plan de toilette blanc, un banc de douche, meuble simple vasque et meuble-lavabo suspendu.
Idées déco pour un grand sauna éclectique avec un placard à porte vitrée, des portes de placard noires, un espace douche bain, WC séparés, un carrelage noir et blanc, des carreaux de béton, un mur gris, sol en béton ciré, un lavabo suspendu, un plan de toilette en quartz, un sol noir, une cabine de douche à porte battante, un plan de toilette blanc, un banc de douche, meuble simple vasque et meuble-lavabo suspendu.
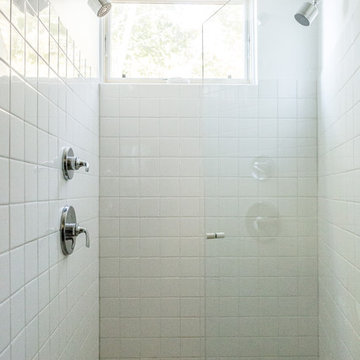
Jeff Roberts
Réalisation d'une petite salle de bain principale design avec une douche double, un carrelage blanc, des carreaux de béton, un mur blanc, sol en béton ciré, un sol gris et une cabine de douche à porte battante.
Réalisation d'une petite salle de bain principale design avec une douche double, un carrelage blanc, des carreaux de béton, un mur blanc, sol en béton ciré, un sol gris et une cabine de douche à porte battante.
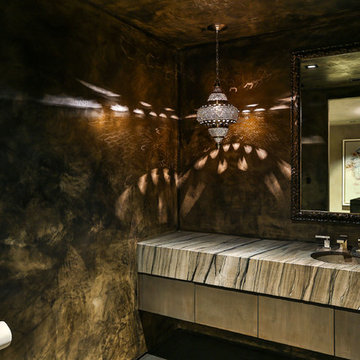
Modern master bathroom by Burdge Architects and Associates in Malibu, CA.
Berlyn Photography
Aménagement d'une grande salle d'eau contemporaine avec un placard à porte plane, des portes de placard grises, un carrelage marron, des carreaux de béton, un mur marron, sol en béton ciré, un lavabo posé, un plan de toilette en onyx et un plan de toilette marron.
Aménagement d'une grande salle d'eau contemporaine avec un placard à porte plane, des portes de placard grises, un carrelage marron, des carreaux de béton, un mur marron, sol en béton ciré, un lavabo posé, un plan de toilette en onyx et un plan de toilette marron.

The Glo European Windows A5 Series windows and doors were carefully selected for the Whitefish Residence to support the high performance and modern architectural design of the home. Triple pane glass, a larger continuous thermal break, multiple air seals, and high performance spacers all help to eliminate condensation and heat convection while providing durability to last the lifetime of the building. This higher level of efficiency will also help to keep continued utility costs low and maintain comfortable temperatures throughout the year.
Large fixed window units mulled together in the field provide sweeping views of the valley and mountains beyond. Full light exterior doors with transom windows above provide natural daylight to penetrate deep into the home. A large lift and slide door opens the living area to the exterior of the home and creates an atmosphere of spaciousness and ethereality. Modern aluminum frames with clean lines paired with stainless steel handles accent the subtle details of the architectural design. Tilt and turn windows throughout the space allow the option of natural ventilation while maintaining clear views of the picturesque landscape.
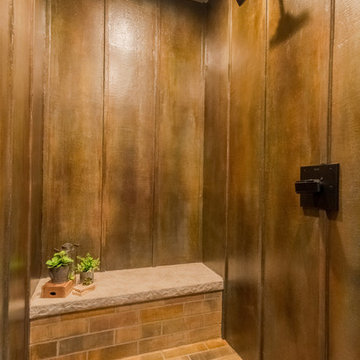
This wet room shower features a custom Granicrete ceiling, floor, wall, and bench. Our client wanted the walls to look like rusted steel, so we used dyes and stains to get this very unique color palette. Because this room does not use any grout and is fully sealed, the homeowner does not have to worry about mold or mildew. The brick-inspired flooring is mirrored on the bench wall, and the bench top is designed to coordinate with surrounding stone with a chiseled edge.
Tom Manitou - Manitou Photography
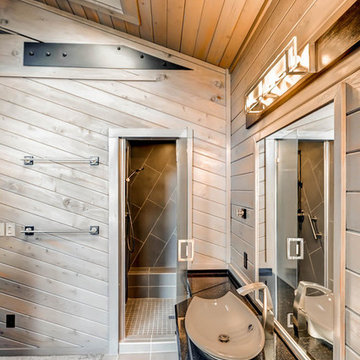
Inspiration pour une salle de bain principale chalet en bois clair de taille moyenne avec un placard à porte plane, une douche d'angle, WC à poser, un carrelage noir, des carreaux de béton, un mur marron, sol en béton ciré, une vasque et un plan de toilette en quartz.

Idée de décoration pour une très grande salle de bain principale asiatique avec un placard à porte plane, des portes de placard noires, un bain japonais, une douche ouverte, WC à poser, un carrelage gris, des carreaux de béton, un mur blanc, sol en béton ciré, une grande vasque, un plan de toilette en bois, un sol gris et aucune cabine.
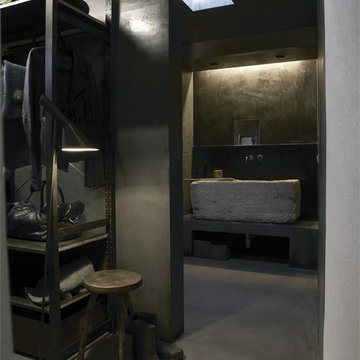
Image by 'Ancient Surfaces'
Product name: Antique Stone sink in Modern Powder Room.
Contacts: (212) 461-0245
Email: Sales@ancientsurfaces.com
Website: www.AncientSurfaces.com
Those are the crème de la crème of ancient marble and stone sinks. Their composition, textures and subject are unique. If you want to own a fine sink that is both functional and art historic for your master bath, powder or kitchen look no further.
Those sinks would have been a badge of honor in any grand architect or master designer's house. The likes of Wallace Neff, Addison Mizner or Michael Taylor would have designed an entire room or even a house around them...
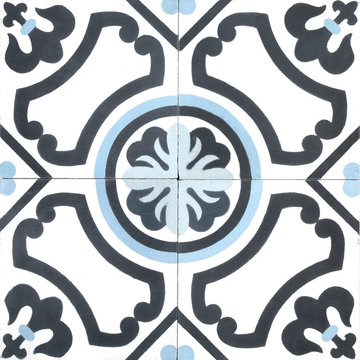
Idées déco pour une salle de bain principale éclectique de taille moyenne avec une baignoire posée, WC séparés, un carrelage noir et blanc, des carreaux de béton, un mur bleu, sol en béton ciré et un lavabo de ferme.
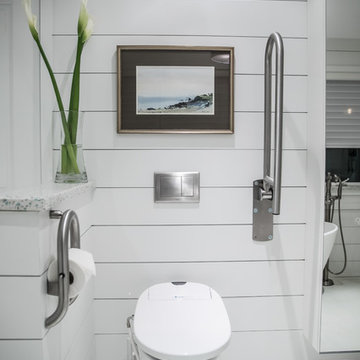
Wall hung toilet with washlet
Ytk Photograpy
Cette image montre une salle de bain principale rustique de taille moyenne avec un placard à porte plane, des portes de placard blanches, une baignoire indépendante, une douche d'angle, WC suspendus, un carrelage blanc, des carreaux de béton, un mur blanc, sol en béton ciré, un lavabo encastré, un plan de toilette en béton, un sol blanc et une cabine de douche avec un rideau.
Cette image montre une salle de bain principale rustique de taille moyenne avec un placard à porte plane, des portes de placard blanches, une baignoire indépendante, une douche d'angle, WC suspendus, un carrelage blanc, des carreaux de béton, un mur blanc, sol en béton ciré, un lavabo encastré, un plan de toilette en béton, un sol blanc et une cabine de douche avec un rideau.
Idées déco de salles de bain avec des carreaux de béton et sol en béton ciré
6