Idées déco de salles de bain avec des carreaux de béton et un sol beige
Trier par :
Budget
Trier par:Populaires du jour
101 - 120 sur 826 photos
1 sur 3
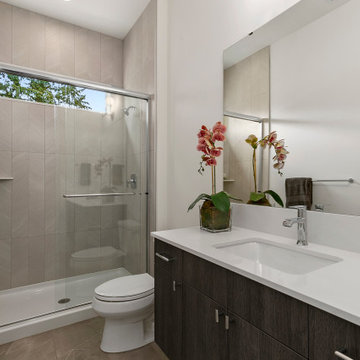
The Meadow's Bathroom is a stylish and functional space that combines modern elements with natural accents. Dark wooden cabinets with silver hardware offer ample storage for bathroom essentials, while adding a touch of sophistication. The sliding glass shower door adds a sleek and contemporary touch to the space. A white countertop provides a clean and crisp surface, complementing the overall design. A potted plant adds a refreshing and organic element, bringing a touch of nature indoors. A mirror enhances the functionality of the bathroom while reflecting light and creating a sense of space. A white toilet completes the room, offering both comfort and convenience. The Meadow's Bathroom is a serene and well-appointed space where one can unwind and rejuvenate.
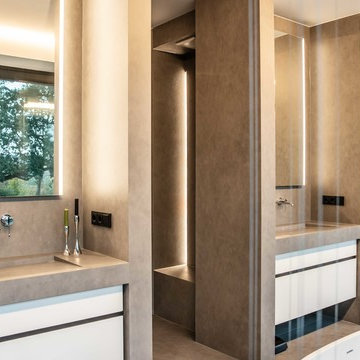
Johannes Vogt
Idée de décoration pour une salle de bain principale design avec un placard avec porte à panneau encastré, des portes de placard blanches, une baignoire indépendante, une douche à l'italienne, un carrelage beige, des carreaux de béton, un mur blanc, carreaux de ciment au sol, un lavabo intégré, un plan de toilette en béton, un sol beige, aucune cabine et un plan de toilette beige.
Idée de décoration pour une salle de bain principale design avec un placard avec porte à panneau encastré, des portes de placard blanches, une baignoire indépendante, une douche à l'italienne, un carrelage beige, des carreaux de béton, un mur blanc, carreaux de ciment au sol, un lavabo intégré, un plan de toilette en béton, un sol beige, aucune cabine et un plan de toilette beige.
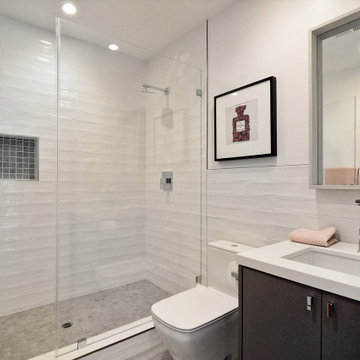
Clean lines, attractive secondary bathroom
Aménagement d'une salle de bain moderne en bois foncé de taille moyenne avec un placard à porte plane, une douche double, WC à poser, un carrelage blanc, des carreaux de béton, un mur blanc, carreaux de ciment au sol, un lavabo encastré, un plan de toilette en quartz modifié, un sol beige, une cabine de douche à porte coulissante, un plan de toilette blanc, meuble simple vasque et meuble-lavabo suspendu.
Aménagement d'une salle de bain moderne en bois foncé de taille moyenne avec un placard à porte plane, une douche double, WC à poser, un carrelage blanc, des carreaux de béton, un mur blanc, carreaux de ciment au sol, un lavabo encastré, un plan de toilette en quartz modifié, un sol beige, une cabine de douche à porte coulissante, un plan de toilette blanc, meuble simple vasque et meuble-lavabo suspendu.
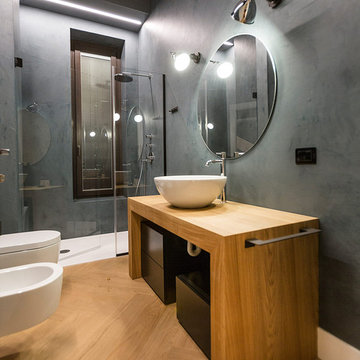
Cette image montre une douche en alcôve minimaliste de taille moyenne avec un placard à porte plane, un mur gris, parquet clair, une vasque, un plan de toilette en bois, un sol beige, des portes de placard noires, un bidet, un carrelage noir, des carreaux de béton et une cabine de douche à porte battante.

This lovely bathroom remodel was originally a small powder room turned Master Bath. The walls are completely tiled in a lovely dark brown ceramic tile while the lighter tile on the floor offsets the dark walls. The Shower is curbless and has one glass panel for an open shower feel. The towel rack was custom made to facilitate the lack of storage. Lime Green glass counter tops on the vanity and modern fixtures make this bathroom one of a kind.
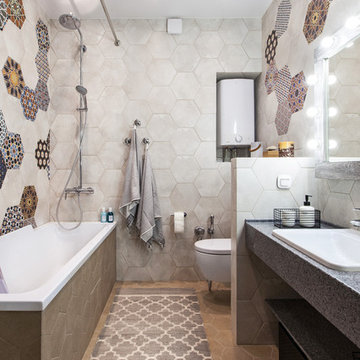
Игнатенко Светлана
Inspiration pour une salle d'eau méditerranéenne avec un placard sans porte, une baignoire posée, un combiné douche/baignoire, WC suspendus, un carrelage multicolore, des carreaux de béton, un lavabo posé, un sol beige, une cabine de douche avec un rideau et un plan de toilette gris.
Inspiration pour une salle d'eau méditerranéenne avec un placard sans porte, une baignoire posée, un combiné douche/baignoire, WC suspendus, un carrelage multicolore, des carreaux de béton, un lavabo posé, un sol beige, une cabine de douche avec un rideau et un plan de toilette gris.
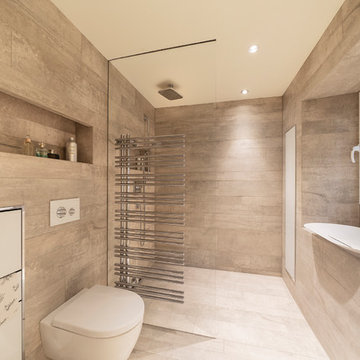
Det Kempke
Idées déco pour une salle d'eau contemporaine de taille moyenne avec une douche ouverte, WC séparés, un carrelage beige, des carreaux de béton, carreaux de ciment au sol, une vasque, un sol beige et aucune cabine.
Idées déco pour une salle d'eau contemporaine de taille moyenne avec une douche ouverte, WC séparés, un carrelage beige, des carreaux de béton, carreaux de ciment au sol, une vasque, un sol beige et aucune cabine.
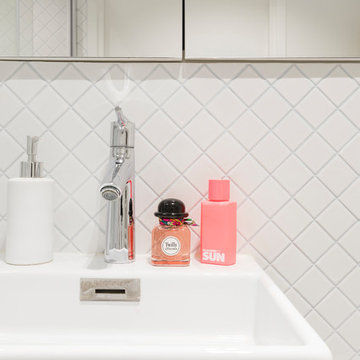
Alexis Paoli
Inspiration pour une salle de bain principale design de taille moyenne avec une douche à l'italienne, WC suspendus, des carreaux de béton, un mur blanc, un lavabo suspendu, un sol beige et une cabine de douche à porte coulissante.
Inspiration pour une salle de bain principale design de taille moyenne avec une douche à l'italienne, WC suspendus, des carreaux de béton, un mur blanc, un lavabo suspendu, un sol beige et une cabine de douche à porte coulissante.
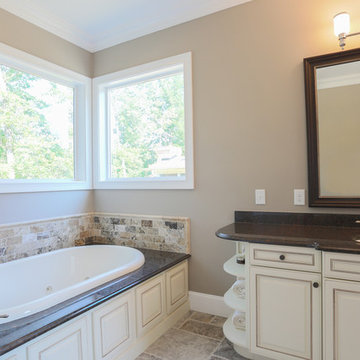
Beth Sweeting
Idée de décoration pour une salle de bain principale tradition de taille moyenne avec un placard avec porte à panneau surélevé, des portes de placard blanches, une baignoire posée, un carrelage beige, des carreaux de béton, un mur beige, carreaux de ciment au sol, un lavabo encastré, un plan de toilette en granite, un sol beige, une douche d'angle et une cabine de douche à porte battante.
Idée de décoration pour une salle de bain principale tradition de taille moyenne avec un placard avec porte à panneau surélevé, des portes de placard blanches, une baignoire posée, un carrelage beige, des carreaux de béton, un mur beige, carreaux de ciment au sol, un lavabo encastré, un plan de toilette en granite, un sol beige, une douche d'angle et une cabine de douche à porte battante.
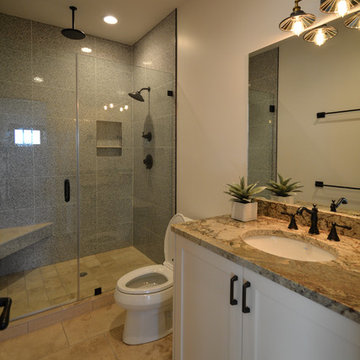
The Goldenwood Guest House is the first phase of a larger estate multi-phase project with the clients are moving into the renovated guest house as we start construction on the main house renovation and addition soon. This is a whole-house renovation to an existing 750sf guest cottage settled near the existing main residence. The property is located West of Austin in Driftwood, TX and the cottage strives to capture a sense of refined roughness. The layout maximizes efficiency in the small space with built-in cabinet storage and shelving in the living room and kitchen. Each space is softly day lit and the open floor plan of the Living, Dining, and Kitchen allows the spaces to feel expansive without sacrificing privacy to the bedroom and restroom. Photo by Ed Richardson.
See our video walk-through: http://youtu.be/lx9wTAm7J-8
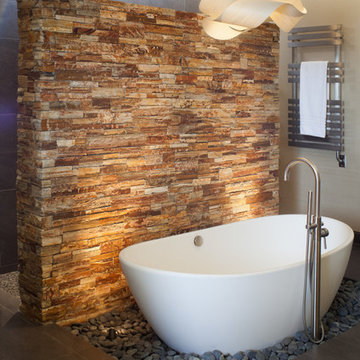
Master Bath tub and shower partition. The house includes large cantilevered decks and and roof overhangs that cascade down the hillside lot and are anchored by a main stone clad tower element.
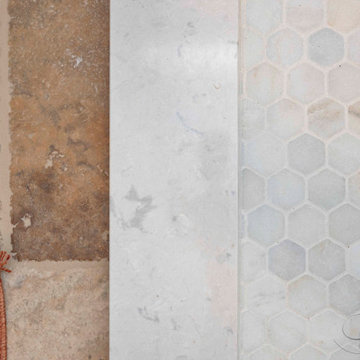
Idée de décoration pour une petite salle de bain principale minimaliste en bois brun avec un placard à porte plane, une douche ouverte, WC séparés, un carrelage blanc, des carreaux de béton, un mur gris, un sol en travertin, un lavabo encastré, un plan de toilette en quartz, un sol beige, aucune cabine et un plan de toilette blanc.
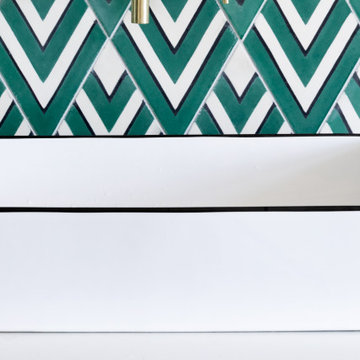
Rénovation d'un appartement en duplex de 200m2 dans le 17ème arrondissement de Paris.
Design Charlotte Féquet & Laurie Mazit.
Photos Laura Jacques.
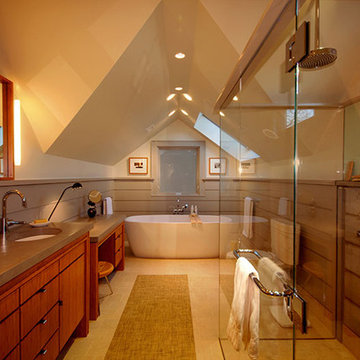
Tab+Slot Plywood Suite
Carlisle, MA
fabrication: Platt Buidlers
design team:
Tim Hess, Design Director
Tricia Upton, Selections Manager
Rob Colbert, Senior Drafter
Justin Mello, Drafter
all for Platt Builders
photographs: Tim Hess
Working around the existing cherry bed platform and the clients' orange mid-century ashtray, Tim designed custom plywood night-tables and bookcases.
Tab-and-slot design expresses the plywood's planar quality and celebrates the end-grain.
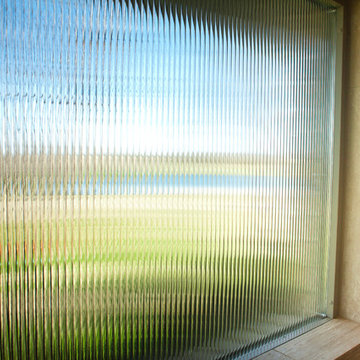
Cette image montre une salle de bain minimaliste en bois foncé de taille moyenne avec un placard avec porte à panneau encastré, un carrelage beige, des carreaux de béton, un mur blanc, un sol en travertin, un lavabo encastré, un sol beige et aucune cabine.
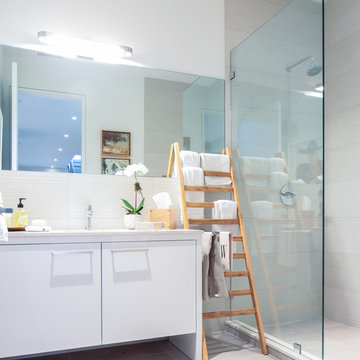
Modern luxury meets warm farmhouse in this Southampton home! Scandinavian inspired furnishings and light fixtures create a clean and tailored look, while the natural materials found in accent walls, casegoods, the staircase, and home decor hone in on a homey feel. An open-concept interior that proves less can be more is how we’d explain this interior. By accentuating the “negative space,” we’ve allowed the carefully chosen furnishings and artwork to steal the show, while the crisp whites and abundance of natural light create a rejuvenated and refreshed interior.
This sprawling 5,000 square foot home includes a salon, ballet room, two media rooms, a conference room, multifunctional study, and, lastly, a guest house (which is a mini version of the main house).
Project Location: Southamptons. Project designed by interior design firm, Betty Wasserman Art & Interiors. From their Chelsea base, they serve clients in Manhattan and throughout New York City, as well as across the tri-state area and in The Hamptons.
For more about Betty Wasserman, click here: https://www.bettywasserman.com/
To learn more about this project, click here: https://www.bettywasserman.com/spaces/southampton-modern-farmhouse/
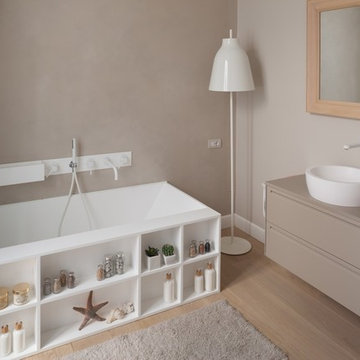
Il bagno moderno con vasca da bagno rettangolare con scaffalatura incorporata. Mobile sospeso con lavandino appoggiato e grande specchio rettangolare. Cementine geometriche beige e bianche su parete doccia.
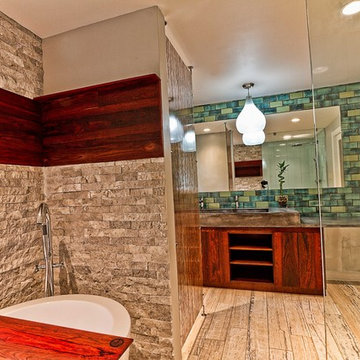
Robert Schwerdt
Inspiration pour une grande salle d'eau vintage en bois foncé avec un placard à porte plane, une baignoire indépendante, une douche d'angle, WC séparés, un carrelage vert, des carreaux de béton, un mur beige, un sol en carrelage de porcelaine, une grande vasque, un plan de toilette en béton, un sol beige et aucune cabine.
Inspiration pour une grande salle d'eau vintage en bois foncé avec un placard à porte plane, une baignoire indépendante, une douche d'angle, WC séparés, un carrelage vert, des carreaux de béton, un mur beige, un sol en carrelage de porcelaine, une grande vasque, un plan de toilette en béton, un sol beige et aucune cabine.
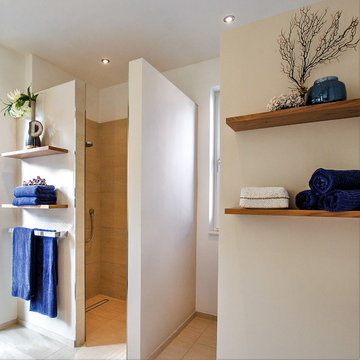
Anja Baarslag, Interior Design & Styling
Exemple d'une salle de bain principale sud-ouest américain de taille moyenne avec une douche à l'italienne, un carrelage beige, des carreaux de béton, un mur blanc, carreaux de ciment au sol, un sol beige, aucune cabine et des toilettes cachées.
Exemple d'une salle de bain principale sud-ouest américain de taille moyenne avec une douche à l'italienne, un carrelage beige, des carreaux de béton, un mur blanc, carreaux de ciment au sol, un sol beige, aucune cabine et des toilettes cachées.
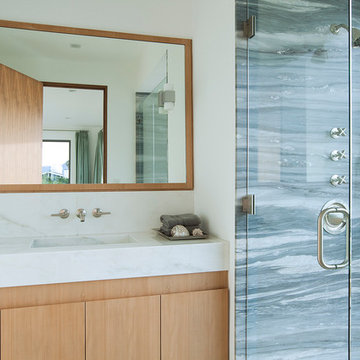
Modern oceanfront home designed by Architect, Douglas Burdge.
Idées déco pour une grande douche en alcôve principale bord de mer avec un placard à porte plane, des portes de placard blanches, une baignoire indépendante, WC à poser, un carrelage gris, des carreaux de béton, un mur gris, un sol en calcaire, un plan vasque, un plan de toilette en granite, un sol beige, une cabine de douche à porte battante et un plan de toilette blanc.
Idées déco pour une grande douche en alcôve principale bord de mer avec un placard à porte plane, des portes de placard blanches, une baignoire indépendante, WC à poser, un carrelage gris, des carreaux de béton, un mur gris, un sol en calcaire, un plan vasque, un plan de toilette en granite, un sol beige, une cabine de douche à porte battante et un plan de toilette blanc.
Idées déco de salles de bain avec des carreaux de béton et un sol beige
6